All Ceiling Designs Kitchen with Soapstone Benchtops Design Ideas
Refine by:
Budget
Sort by:Popular Today
121 - 140 of 575 photos
Item 1 of 3
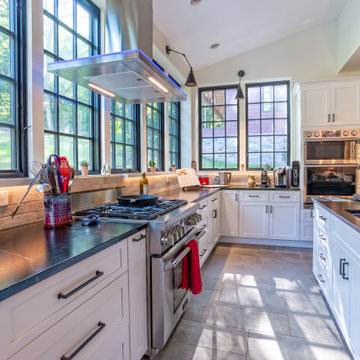
Ed Sossich and Main Line Kitchen Design owner Paul McAlary have worked together at many different showrooms over 20 plus years. Ed refers to the pair as Batman and Robin although who is who is up for debate. Bringing Ed on to check and expedite all of Main Line Kitchen Design’s orders has kept mistakes and delays at our expanding company to a minimum.
Ed, (Batman or Robin), your guess, can be found checking our company’s orders and designing his customer’s kitchens in our new Upper Darby office on City Line Avenue. Ed is quick with a joke although his yellow legal pad is no joking matter for our designers. Ed makes the trains run on time at Main Line Kitchen Design.
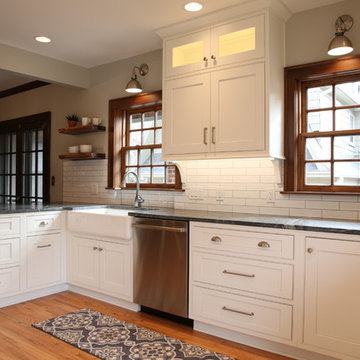
Design ideas for a large traditional u-shaped kitchen pantry in Omaha with shaker cabinets, white cabinets, soapstone benchtops, white splashback, stainless steel appliances, a peninsula, brown floor, black benchtop, a farmhouse sink, subway tile splashback, medium hardwood floors and recessed.
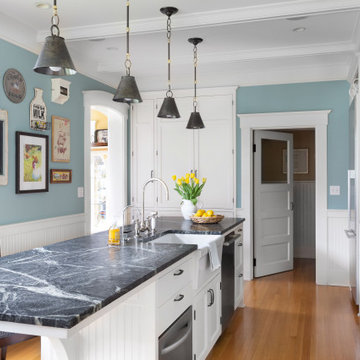
Galley-style kitchen with farmhouse sink, soapstone counters and pendant lights in antique nickel finish.
Inspiration for a mid-sized traditional galley separate kitchen in Seattle with shaker cabinets, white cabinets, soapstone benchtops, white splashback, subway tile splashback, stainless steel appliances, light hardwood floors, with island, black benchtop and coffered.
Inspiration for a mid-sized traditional galley separate kitchen in Seattle with shaker cabinets, white cabinets, soapstone benchtops, white splashback, subway tile splashback, stainless steel appliances, light hardwood floors, with island, black benchtop and coffered.
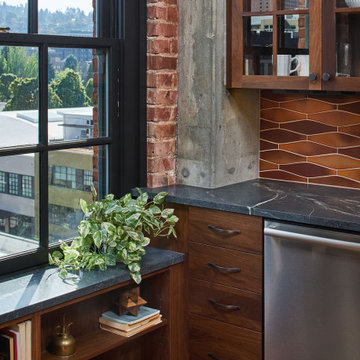
The "Dream of the '90s" was alive in this industrial loft condo before Neil Kelly Portland Design Consultant Erika Altenhofen got her hands on it. The 1910 brick and timber building was converted to condominiums in 1996. No new roof penetrations could be made, so we were tasked with creating a new kitchen in the existing footprint. Erika's design and material selections embrace and enhance the historic architecture, bringing in a warmth that is rare in industrial spaces like these. Among her favorite elements are the beautiful black soapstone counter tops, the RH medieval chandelier, concrete apron-front sink, and Pratt & Larson tile backsplash
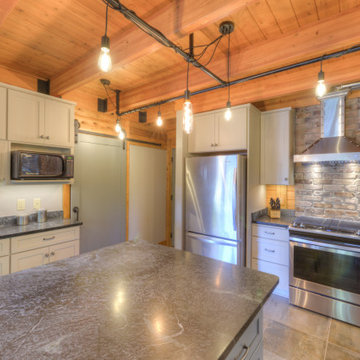
log cabin kitchen with rope lighting , Barn doors
This is an example of a mid-sized country u-shaped eat-in kitchen in Richmond with shaker cabinets, grey cabinets, soapstone benchtops, stainless steel appliances, slate floors, with island, grey floor and exposed beam.
This is an example of a mid-sized country u-shaped eat-in kitchen in Richmond with shaker cabinets, grey cabinets, soapstone benchtops, stainless steel appliances, slate floors, with island, grey floor and exposed beam.
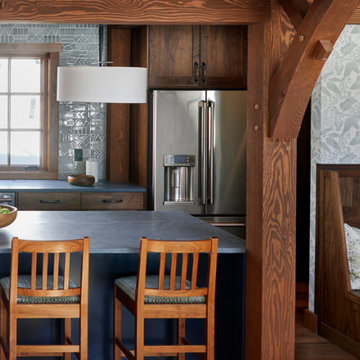
This is an example of an expansive arts and crafts l-shaped open plan kitchen in New York with a single-bowl sink, raised-panel cabinets, medium wood cabinets, soapstone benchtops, grey splashback, porcelain splashback, stainless steel appliances, medium hardwood floors, with island, grey benchtop and timber.
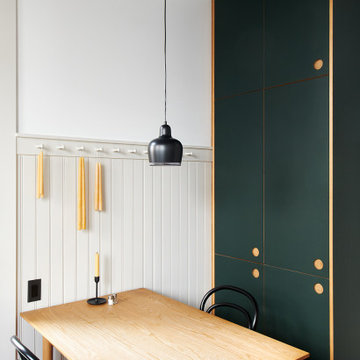
Photo of a small eclectic l-shaped kitchen in Philadelphia with flat-panel cabinets, green cabinets, soapstone benchtops, terra-cotta floors, pink floor and exposed beam.
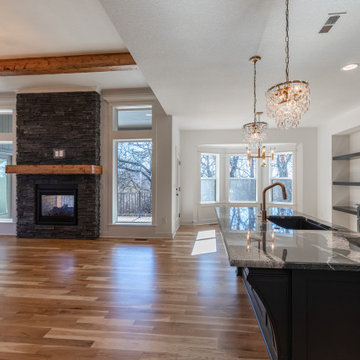
Large modern l-shaped kitchen pantry in Kansas City with a double-bowl sink, shaker cabinets, black cabinets, soapstone benchtops, white splashback, black appliances, light hardwood floors, with island, brown floor, multi-coloured benchtop and vaulted.
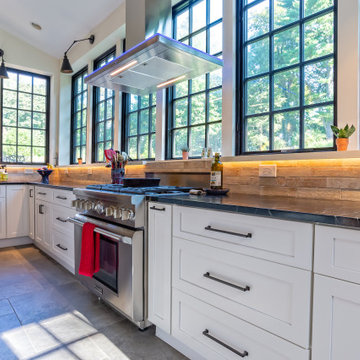
Ed Sossich and Main Line Kitchen Design owner Paul McAlary have worked together at many different showrooms over 20 plus years. Ed refers to the pair as Batman and Robin although who is who is up for debate. Bringing Ed on to check and expedite all of Main Line Kitchen Design’s orders has kept mistakes and delays at our expanding company to a minimum.
Ed, (Batman or Robin), your guess, can be found checking our company’s orders and designing his customer’s kitchens in our new Upper Darby office on City Line Avenue. Ed is quick with a joke although his yellow legal pad is no joking matter for our designers. Ed makes the trains run on time at Main Line Kitchen Design.
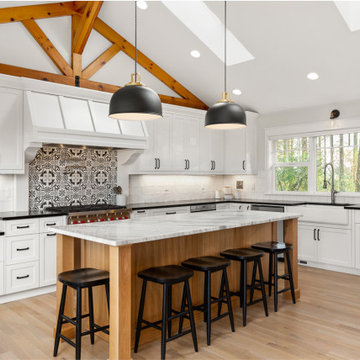
Inspiration for a country eat-in kitchen in Portland with a farmhouse sink, shaker cabinets, white cabinets, soapstone benchtops, white splashback, subway tile splashback, stainless steel appliances, light hardwood floors, with island, black benchtop and vaulted.
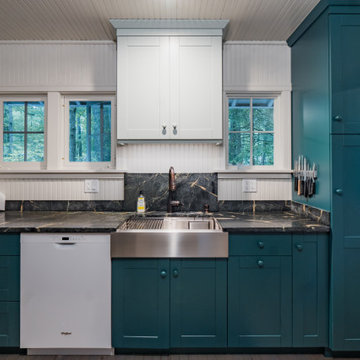
A cozy and intimate kitchen in a summer home right here in South Lebanon. The kitchen is used by an avid baker and was custom built to suit those needs.

Design ideas for a mid-sized beach style single-wall open plan kitchen in Miami with an undermount sink, recessed-panel cabinets, white cabinets, soapstone benchtops, white splashback, subway tile splashback, stainless steel appliances, ceramic floors, with island, white floor, black benchtop and recessed.
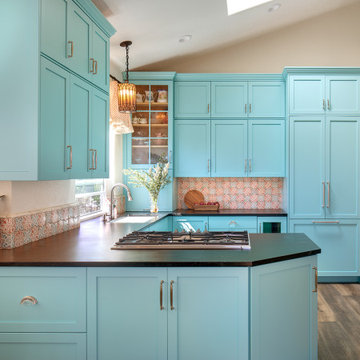
They liked the footprint but needed storage, so we stacked the wall cabinets and adding a row of shallow cabinets behind the cooktop
Photo of a mid-sized traditional u-shaped eat-in kitchen in San Diego with shaker cabinets, multi-coloured splashback, ceramic splashback, an undermount sink, turquoise cabinets, soapstone benchtops, stainless steel appliances, laminate floors and vaulted.
Photo of a mid-sized traditional u-shaped eat-in kitchen in San Diego with shaker cabinets, multi-coloured splashback, ceramic splashback, an undermount sink, turquoise cabinets, soapstone benchtops, stainless steel appliances, laminate floors and vaulted.
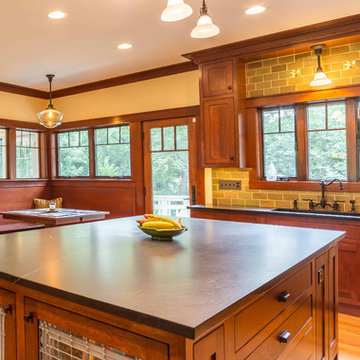
The open concept Great Room includes the Kitchen, Breakfast, Dining, and Living spaces. The dining room is visually and physically separated by built-in shelves and a coffered ceiling. Windows and french doors open from this space into the adjacent Sunroom. The wood cabinets and trim detail present throughout the rest of the home are highlighted here, brightened by the many windows, with views to the lush back yard. The large island features a pull-out marble prep table for baking, and the counter is home to the grocery pass-through to the Mudroom / Butler's Pantry.
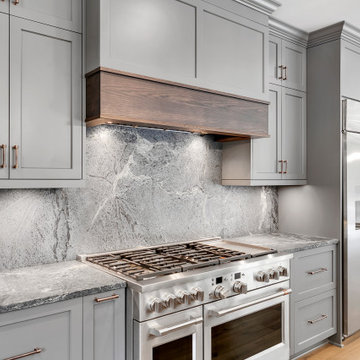
View from kitchen and wet bar from dining room
Inspiration for an expansive country l-shaped eat-in kitchen in Other with an undermount sink, recessed-panel cabinets, grey cabinets, soapstone benchtops, grey splashback, engineered quartz splashback, stainless steel appliances, medium hardwood floors, with island, multi-coloured floor, grey benchtop and wood.
Inspiration for an expansive country l-shaped eat-in kitchen in Other with an undermount sink, recessed-panel cabinets, grey cabinets, soapstone benchtops, grey splashback, engineered quartz splashback, stainless steel appliances, medium hardwood floors, with island, multi-coloured floor, grey benchtop and wood.
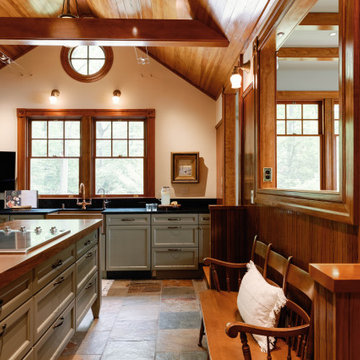
In this 19th century historic property, our team recently completed a high end kitchen renovation.
Details:
-Cabinets came from Kenwood Kitchens and have integral Hafele Lighting incorporated into them
-Cabinet Color is "Vintage Split Pea"
-All doors and drawers are soft close
-Island has a Grouthouse wood top with sapwood with butcher block end grain, 2 1/2" thick food grade oil finish
-Viking induction cooktop integrated into the island
-Kitchen countertop stone is a black soapstone with milky white veining and eased edges
-Viking induction cooktop integrated into the island
-Miele dishwasher
-Wolfe Oven
-Subzero Fridge
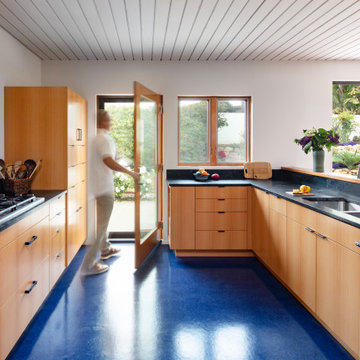
Inspiration for a midcentury kitchen in Santa Barbara with an undermount sink, light wood cabinets, soapstone benchtops, stainless steel appliances, blue floor, black benchtop and wood.
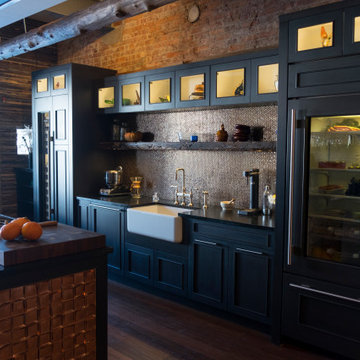
Inspiration for an expansive midcentury single-wall eat-in kitchen in New York with a farmhouse sink, flat-panel cabinets, black cabinets, soapstone benchtops, metallic splashback, porcelain splashback, black appliances, bamboo floors, with island, brown floor, grey benchtop and exposed beam.
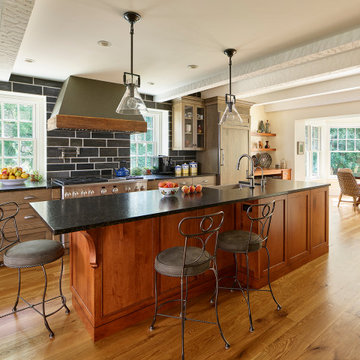
We removed an interior wall between the kitchen and dining room to make one big space for this new kitchen. The backsplash tile is polished local stone. The kitchen opens onto a small half-round breakfast room addition overlooking the garden and new patio. The dining table was moved to one end of the large living room, just off the kitchen.
Photo (c) Jeffrey Totaro 2020
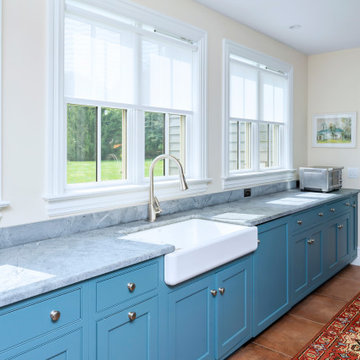
This “Blue for You” kitchen is truly a cook’s kitchen with its 48” Wolf dual fuel range, steamer oven, ample 48” built-in refrigeration and drawer microwave. The 11-foot-high ceiling features a 12” lighted tray with crown molding. The 9’-6” high cabinetry, together with a 6” high crown finish neatly to the underside of the tray. The upper wall cabinets are 5-feet high x 13” deep, offering ample storage in this 324 square foot kitchen. The custom cabinetry painted the color of Benjamin Moore’s “Jamestown Blue” (HC-148) on the perimeter and “Hamilton Blue” (HC-191) on the island and Butler’s Pantry. The main sink is a cast iron Kohler farm sink, with a Kohler cast iron under mount prep sink in the (100” x 42”) island. While this kitchen features much storage with many cabinetry features, it’s complemented by the adjoining butler’s pantry that services the formal dining room. This room boasts 36 lineal feet of cabinetry with over 71 square feet of counter space. Not outdone by the kitchen, this pantry also features a farm sink, dishwasher, and under counter wine refrigeration.
All Ceiling Designs Kitchen with Soapstone Benchtops Design Ideas
7