All Ceiling Designs Kitchen with Soapstone Benchtops Design Ideas
Refine by:
Budget
Sort by:Popular Today
141 - 160 of 575 photos
Item 1 of 3
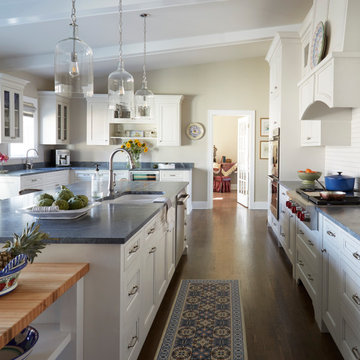
Large traditional separate kitchen in Chicago with an undermount sink, recessed-panel cabinets, white cabinets, soapstone benchtops, white splashback, ceramic splashback, stainless steel appliances, medium hardwood floors, with island, brown floor, black benchtop and vaulted.
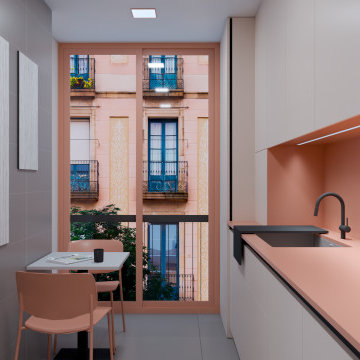
Design ideas for a mid-sized modern l-shaped separate kitchen in Other with an undermount sink, flat-panel cabinets, white cabinets, soapstone benchtops, pink splashback, engineered quartz splashback, stainless steel appliances, cement tiles, no island, grey floor, pink benchtop and recessed.
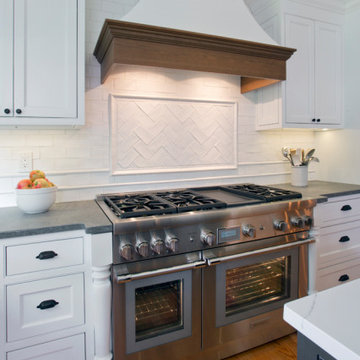
Mid-sized transitional l-shaped eat-in kitchen in Other with a farmhouse sink, beaded inset cabinets, white cabinets, soapstone benchtops, white splashback, panelled appliances, light hardwood floors, with island, brown floor, black benchtop and timber.
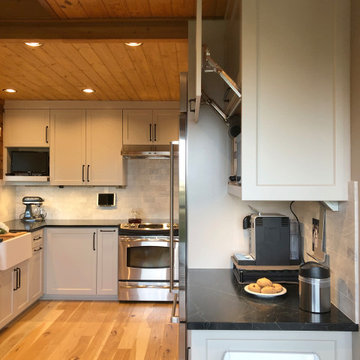
A coffee center and a hidden cabinet for the microwave at easy reach. Under cabinet lighting, power and charging, all up high for a clean backsplash. TV nook tucked in the corner. Soft grey cabinets, soapstone c-tops, and a marble backsplash.

When it came to the inspiration for the Falls Church project, a good deal of it came from our client’s love for Heath Ceramics. Located out in Sausalito, California, this company is best-known for their handcrafted ceramic tableware and architectural tile in distinctive glazes. Further down (if you scroll) there is a photo of the growing client’s collection! Taking cue from these pieces (the color, style and story); we also took note of the Heath store itself, and how it tied in (in regards to the finishes/style) perfectly with our vision for the home.
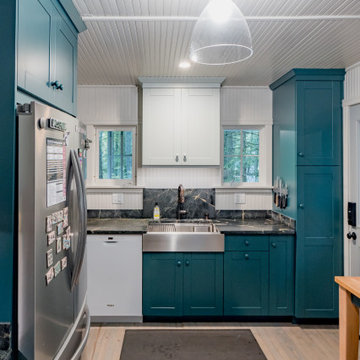
A cozy and intimate kitchen in a summer home right here in South Lebanon. The kitchen is used by an avid baker and was custom built to suit those needs.
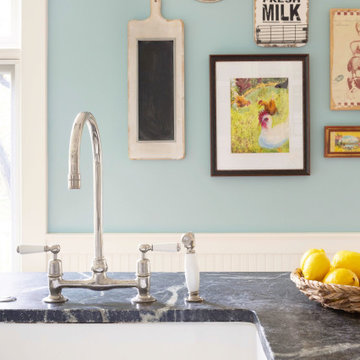
Galley-style kitchen with farmhouse sink, soapstone counters and pendant lights in antique nickel finish.
Design ideas for a mid-sized traditional galley separate kitchen with shaker cabinets, white cabinets, soapstone benchtops, white splashback, subway tile splashback, stainless steel appliances, light hardwood floors, with island, black benchtop and coffered.
Design ideas for a mid-sized traditional galley separate kitchen with shaker cabinets, white cabinets, soapstone benchtops, white splashback, subway tile splashback, stainless steel appliances, light hardwood floors, with island, black benchtop and coffered.
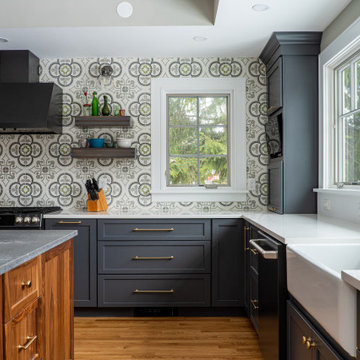
Photo of a large midcentury l-shaped eat-in kitchen in Baltimore with a farmhouse sink, shaker cabinets, grey cabinets, soapstone benchtops, multi-coloured splashback, cement tile splashback, black appliances, medium hardwood floors, with island, brown floor, grey benchtop and recessed.
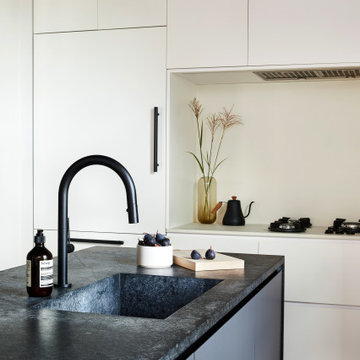
Modern kitchen in New York with an integrated sink, flat-panel cabinets, white cabinets, soapstone benchtops, white splashback, engineered quartz splashback, panelled appliances, white benchtop and exposed beam.

Cabana Cottage- Florida Cracker inspired kitchenette and bath house, separated by a dog-trot
Photo of a small country single-wall kitchen in Tampa with a farmhouse sink, beaded inset cabinets, medium wood cabinets, soapstone benchtops, brown splashback, timber splashback, light hardwood floors, no island, green benchtop and vaulted.
Photo of a small country single-wall kitchen in Tampa with a farmhouse sink, beaded inset cabinets, medium wood cabinets, soapstone benchtops, brown splashback, timber splashback, light hardwood floors, no island, green benchtop and vaulted.
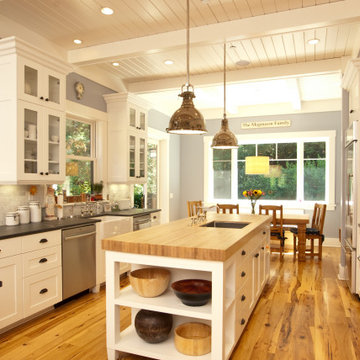
Photo of a large arts and crafts u-shaped kitchen pantry in San Francisco with a farmhouse sink, shaker cabinets, white cabinets, soapstone benchtops, grey splashback, subway tile splashback, stainless steel appliances, medium hardwood floors, with island, brown floor, black benchtop and timber.
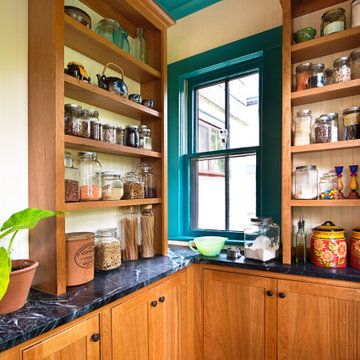
Pantry with cherry open shelving, soapstone countertop and teal window casing and ceiling.
Photo of a mid-sized traditional l-shaped kitchen pantry in Minneapolis with a farmhouse sink, beaded inset cabinets, medium wood cabinets, soapstone benchtops, yellow splashback, timber splashback, stainless steel appliances, medium hardwood floors, brown floor, black benchtop and wood.
Photo of a mid-sized traditional l-shaped kitchen pantry in Minneapolis with a farmhouse sink, beaded inset cabinets, medium wood cabinets, soapstone benchtops, yellow splashback, timber splashback, stainless steel appliances, medium hardwood floors, brown floor, black benchtop and wood.
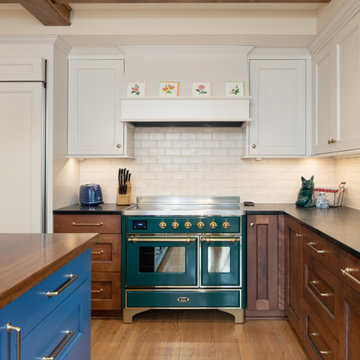
This is an example of a large traditional kitchen in Kansas City with glass-front cabinets, dark wood cabinets, soapstone benchtops, blue splashback, ceramic splashback, coloured appliances, medium hardwood floors, with island, black benchtop and exposed beam.
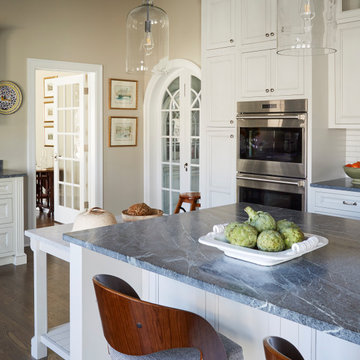
Large traditional separate kitchen in Chicago with an undermount sink, recessed-panel cabinets, white cabinets, soapstone benchtops, white splashback, ceramic splashback, stainless steel appliances, medium hardwood floors, with island, brown floor, black benchtop and vaulted.
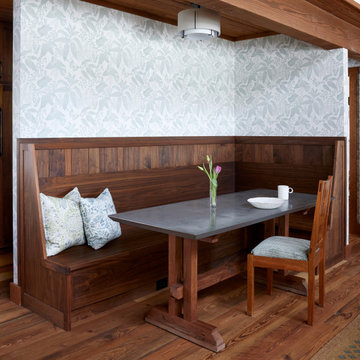
Expansive arts and crafts l-shaped open plan kitchen in New York with a single-bowl sink, raised-panel cabinets, medium wood cabinets, soapstone benchtops, grey splashback, porcelain splashback, stainless steel appliances, medium hardwood floors, with island, brown floor, grey benchtop and timber.
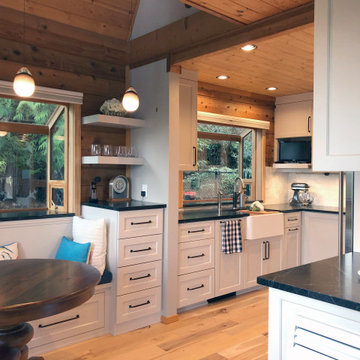
Log homes have challenges, this remodel with its new floor plan brought in soft grey cabinets, soapstone c-tops, and a marble backsplash. The apron front sink has a farmhouse feel but the appliances are all modern. A banquette can seat many guests while affording views of nature. There's a coffee center, a hidden cabinet for the microwave and a nook for a TV. A light rail system allows for pendants to hang in the two-story vaulted ceiling over the banquette. It's a uniquely personal space that now functions brilliantly for the homeowners.
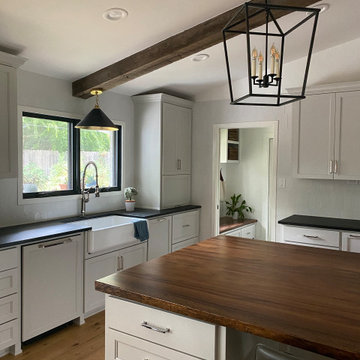
Beautiful custom wood island with an apron-front (farmhouse) sink, soapstone countertops, panel-ready appliances, and a handmade ceramic backsplash.
Photo of a large transitional u-shaped open plan kitchen in Austin with a farmhouse sink, shaker cabinets, grey cabinets, soapstone benchtops, white splashback, ceramic splashback, panelled appliances, medium hardwood floors, with island, brown floor, black benchtop and exposed beam.
Photo of a large transitional u-shaped open plan kitchen in Austin with a farmhouse sink, shaker cabinets, grey cabinets, soapstone benchtops, white splashback, ceramic splashback, panelled appliances, medium hardwood floors, with island, brown floor, black benchtop and exposed beam.
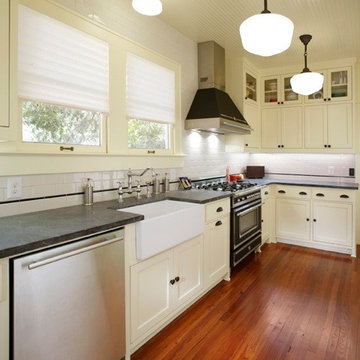
Photography: Ken Vaughan
This is an example of a mid-sized arts and crafts l-shaped separate kitchen in Dallas with a farmhouse sink, shaker cabinets, white cabinets, soapstone benchtops, white splashback, subway tile splashback, stainless steel appliances, medium hardwood floors, brown floor, black benchtop and timber.
This is an example of a mid-sized arts and crafts l-shaped separate kitchen in Dallas with a farmhouse sink, shaker cabinets, white cabinets, soapstone benchtops, white splashback, subway tile splashback, stainless steel appliances, medium hardwood floors, brown floor, black benchtop and timber.
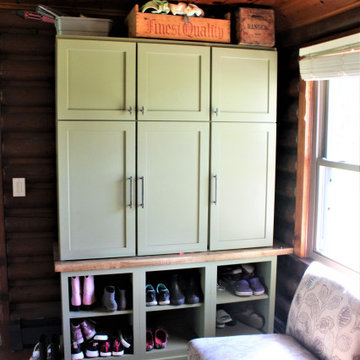
Cabinetry: Starmark
Style: Bridgeport w/ Standard Slab Drawers
Finish: (Perimeter: Hickory - Oregano; Dry Bar/Locker: Maple - Sage)
Countertop: (Customer Own) Black Soapstone
Sink: (Customer’s Own)
Faucet: (Customer’s Own)
Hardware: Hardware Resources – Zane Pulls in Brushed Pewter (varying sizes)
Backsplash & Floor Tile: (Customer’s Own)
Glass Door Inserts: Glassource - Chinchilla
Designer: Devon Moore
Contractor: Stonik Services
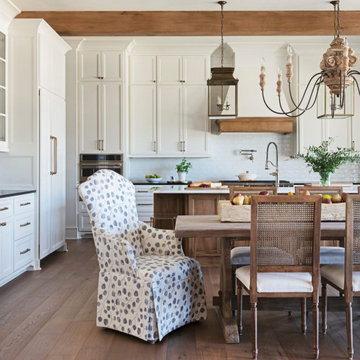
In the kitchen, the island's stained cabinetry is topped with marble, while the painted perimeter cabinets have a soapstone countertop. "The contrast of the two is really pretty together, but it's also a good balance for functionality" Mona says, noting the marble requires more caution and care while the soapstone can stand up to pans straight from the oven. The home's only dining space is located between the kitchen and living room. Upholstered host and hostess chairs and an eye-catching chandelier help to define the area in the open floor plan.
................................................................................................................................................................................................................
.......................................................................................................
Design Resources:
CONTRACTOR Parkinson Building Group INTERIOR DESIGN Mona Thompson , Providence Design ACCESSORIES, BEDDING, FURNITURE, LIGHTING, MIRRORS AND WALLPAPER Providence Design APPLIANCES Metro Appliances & More ART Providence Design and Tanya Sweetin CABINETRY Duke Custom Cabinetry COUNTERTOPS Triton Stone Group OUTDOOR FURNISHINGS Antique Brick PAINT Benjamin Moore and Sherwin Williams PAINTING (DECORATIVE) Phinality Design RUGS Hadidi Rug Gallery and ProSource of Little Rock TILE ProSource of Little Rock WINDOWS Lumber One Home Center WINDOW COVERINGS Mountjoy’s Custom Draperies
PHOTOGRAPHY Rett Peek
All Ceiling Designs Kitchen with Soapstone Benchtops Design Ideas
8