Kitchen with Solid Surface Benchtops and Grey Floor Design Ideas
Refine by:
Budget
Sort by:Popular Today
21 - 40 of 6,779 photos
Item 1 of 3
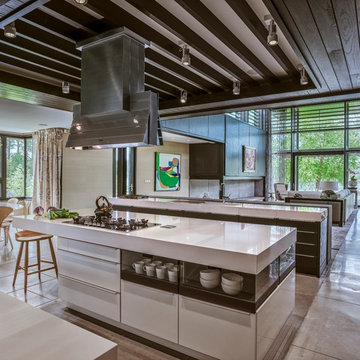
This is an example of a large modern u-shaped eat-in kitchen in Other with an undermount sink, flat-panel cabinets, white cabinets, solid surface benchtops, white splashback, stone slab splashback, panelled appliances, concrete floors, with island, grey floor and white benchtop.
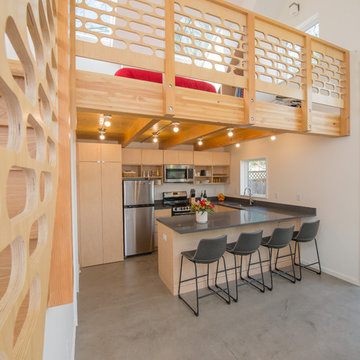
Photo of a mid-sized modern l-shaped open plan kitchen in Portland with an undermount sink, flat-panel cabinets, light wood cabinets, solid surface benchtops, stainless steel appliances, concrete floors, a peninsula, grey floor and grey benchtop.
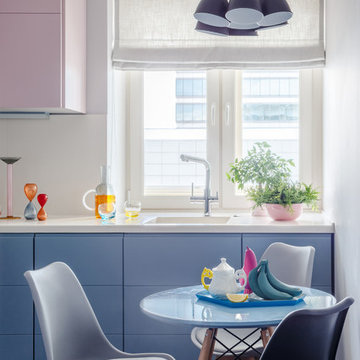
Планировочное решение: Миловзорова Наталья
Концепция: Миловзорова Наталья
Визуализация: Мовляйко Роман
Рабочая документация: Миловзорова Наталья, Царевская Ольга
Спецификация и смета: Царевская Ольга
Закупки: Миловзорова Наталья, Царевская Ольга
Авторский надзор: Миловзорова Наталья, Царевская Ольга
Фотограф: Лоскутов Михаил
Стиль: Соболева Дарья
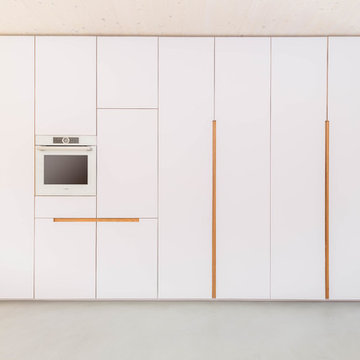
Fotos - Brad Hays
Design ideas for a large contemporary galley open plan kitchen in Munich with an undermount sink, flat-panel cabinets, white cabinets, solid surface benchtops, white splashback, white appliances, concrete floors, no island and grey floor.
Design ideas for a large contemporary galley open plan kitchen in Munich with an undermount sink, flat-panel cabinets, white cabinets, solid surface benchtops, white splashback, white appliances, concrete floors, no island and grey floor.

Кухня с зелеными фасадами и без верхних шкафов, только отрытые полки, совмещена со столовой зоной.
Inspiration for a small scandinavian l-shaped eat-in kitchen in Saint Petersburg with an undermount sink, flat-panel cabinets, green cabinets, solid surface benchtops, grey splashback, ceramic splashback, black appliances, ceramic floors, grey floor and grey benchtop.
Inspiration for a small scandinavian l-shaped eat-in kitchen in Saint Petersburg with an undermount sink, flat-panel cabinets, green cabinets, solid surface benchtops, grey splashback, ceramic splashback, black appliances, ceramic floors, grey floor and grey benchtop.
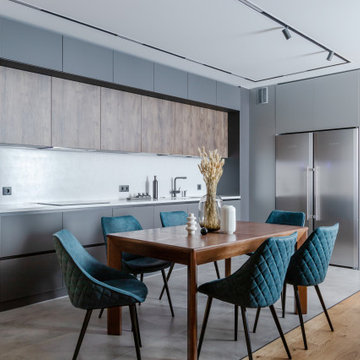
Кухня
Дизайнер @svanberg.design
Фотограф @kris_pleer
This is an example of a mid-sized contemporary l-shaped eat-in kitchen in Saint Petersburg with an undermount sink, flat-panel cabinets, grey cabinets, solid surface benchtops, grey splashback, panelled appliances, medium hardwood floors, no island, grey floor and grey benchtop.
This is an example of a mid-sized contemporary l-shaped eat-in kitchen in Saint Petersburg with an undermount sink, flat-panel cabinets, grey cabinets, solid surface benchtops, grey splashback, panelled appliances, medium hardwood floors, no island, grey floor and grey benchtop.
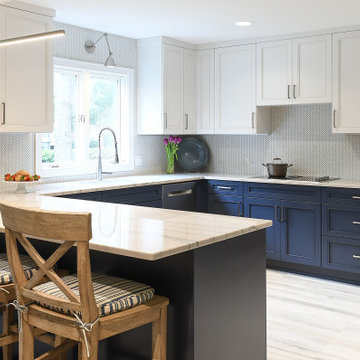
This is an example of a large beach style u-shaped kitchen in Atlanta with an undermount sink, flat-panel cabinets, white cabinets, solid surface benchtops, white splashback, porcelain splashback, stainless steel appliances, porcelain floors, a peninsula, grey floor and multi-coloured benchtop.
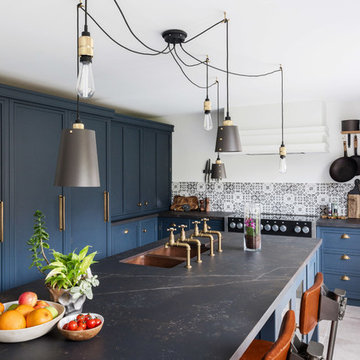
Something a little different to our usual style, we injected a little glamour into our handmade Decolane kitchen in Upminster, Essex. When the homeowners purchased this property, the kitchen was the first room they wanted to rip out and renovate, but uncertainty about which style to go for held them back, and it was actually the final room in the home to be completed! As the old saying goes, "The best things in life are worth waiting for..." Our Design Team at Burlanes Chelmsford worked closely with Mr & Mrs Kipping throughout the design process, to ensure that all of their ideas were discussed and considered, and that the most suitable kitchen layout and style was designed and created by us, for the family to love and use for years to come.
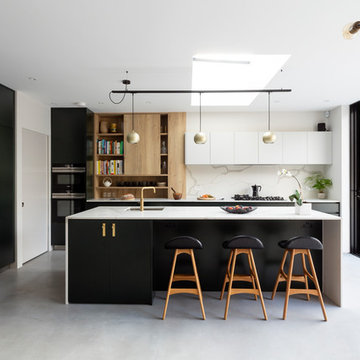
Design ideas for a mid-sized contemporary l-shaped open plan kitchen in London with an integrated sink, flat-panel cabinets, green cabinets, solid surface benchtops, white splashback, marble splashback, stainless steel appliances, porcelain floors, with island, grey floor and white benchtop.
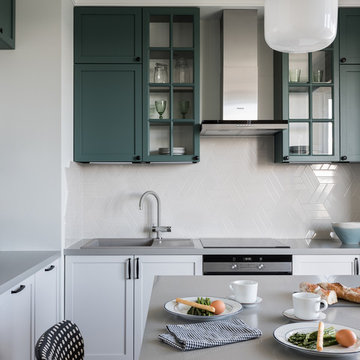
Дизайнер интерьера - Татьяна Архипова, фото - Михаил Лоскутов
Inspiration for a small transitional l-shaped separate kitchen in Moscow with an undermount sink, recessed-panel cabinets, green cabinets, solid surface benchtops, grey splashback, ceramic splashback, stainless steel appliances, ceramic floors, with island, grey floor and grey benchtop.
Inspiration for a small transitional l-shaped separate kitchen in Moscow with an undermount sink, recessed-panel cabinets, green cabinets, solid surface benchtops, grey splashback, ceramic splashback, stainless steel appliances, ceramic floors, with island, grey floor and grey benchtop.
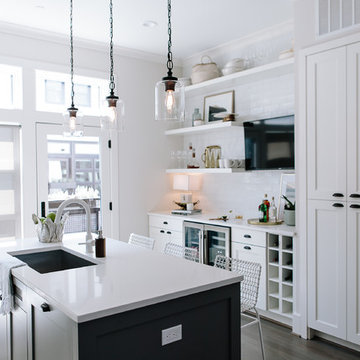
When you can't go wide, go up. There's always more storage up high, and it makes your eyes super happy.
Mid-sized transitional galley separate kitchen in DC Metro with an undermount sink, recessed-panel cabinets, white cabinets, solid surface benchtops, stainless steel appliances, dark hardwood floors, with island, grey floor, white benchtop, white splashback and subway tile splashback.
Mid-sized transitional galley separate kitchen in DC Metro with an undermount sink, recessed-panel cabinets, white cabinets, solid surface benchtops, stainless steel appliances, dark hardwood floors, with island, grey floor, white benchtop, white splashback and subway tile splashback.
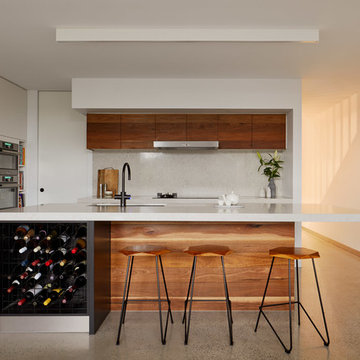
Tatjana Plitt
Photo of a mid-sized contemporary l-shaped open plan kitchen in Melbourne with an undermount sink, flat-panel cabinets, medium wood cabinets, solid surface benchtops, beige splashback, stainless steel appliances, concrete floors, with island, grey floor and stone slab splashback.
Photo of a mid-sized contemporary l-shaped open plan kitchen in Melbourne with an undermount sink, flat-panel cabinets, medium wood cabinets, solid surface benchtops, beige splashback, stainless steel appliances, concrete floors, with island, grey floor and stone slab splashback.
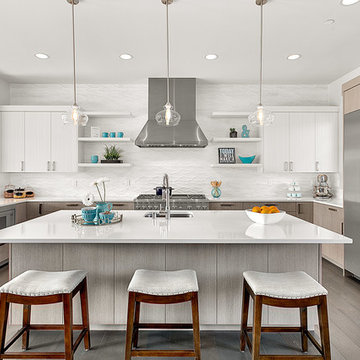
Photo of a large contemporary single-wall eat-in kitchen in San Francisco with an undermount sink, flat-panel cabinets, light wood cabinets, solid surface benchtops, white splashback, porcelain splashback, stainless steel appliances, medium hardwood floors, with island and grey floor.
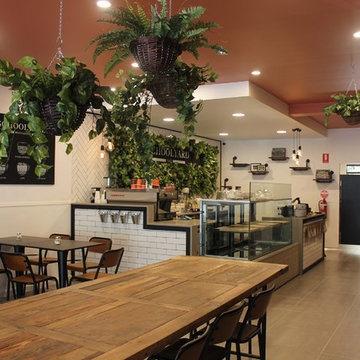
This is an example of a mid-sized industrial u-shaped eat-in kitchen in Sydney with a single-bowl sink, solid surface benchtops, white splashback, subway tile splashback, stainless steel appliances, porcelain floors and grey floor.
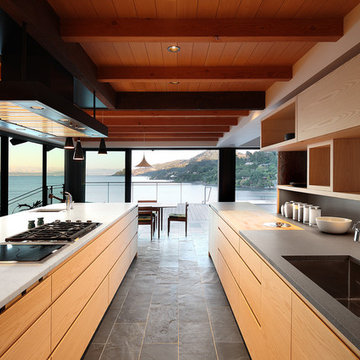
Mark Woods
Photo of a large contemporary galley open plan kitchen in San Francisco with an undermount sink, flat-panel cabinets, light wood cabinets, solid surface benchtops, stainless steel appliances, slate floors, with island, grey floor and grey splashback.
Photo of a large contemporary galley open plan kitchen in San Francisco with an undermount sink, flat-panel cabinets, light wood cabinets, solid surface benchtops, stainless steel appliances, slate floors, with island, grey floor and grey splashback.

Amos Goldreich Architecture has completed an asymmetric brick extension that celebrates light and modern life for a young family in North London. The new layout gives the family distinct kitchen, dining and relaxation zones, and views to the large rear garden from numerous angles within the home.
The owners wanted to update the property in a way that would maximise the available space and reconnect different areas while leaving them clearly defined. Rather than building the common, open box extension, Amos Goldreich Architecture created distinctly separate yet connected spaces both externally and internally using an asymmetric form united by pale white bricks.
Previously the rear plan of the house was divided into a kitchen, dining room and conservatory. The kitchen and dining room were very dark; the kitchen was incredibly narrow and the late 90’s UPVC conservatory was thermally inefficient. Bringing in natural light and creating views into the garden where the clients’ children often spend time playing were both important elements of the brief. Amos Goldreich Architecture designed a large X by X metre box window in the centre of the sitting room that offers views from both the sitting area and dining table, meaning the clients can keep an eye on the children while working or relaxing.
Amos Goldreich Architecture enlivened and lightened the home by working with materials that encourage the diffusion of light throughout the spaces. Exposed timber rafters create a clever shelving screen, functioning both as open storage and a permeable room divider to maintain the connection between the sitting area and kitchen. A deep blue kitchen with plywood handle detailing creates balance and contrast against the light tones of the pale timber and white walls.
The new extension is clad in white bricks which help to bounce light around the new interiors, emphasise the freshness and newness, and create a clear, distinct separation from the existing part of the late Victorian semi-detached London home. Brick continues to make an impact in the patio area where Amos Goldreich Architecture chose to use Stone Grey brick pavers for their muted tones and durability. A sedum roof spans the entire extension giving a beautiful view from the first floor bedrooms. The sedum roof also acts to encourage biodiversity and collect rainwater.
Continues
Amos Goldreich, Director of Amos Goldreich Architecture says:
“The Framework House was a fantastic project to work on with our clients. We thought carefully about the space planning to ensure we met the brief for distinct zones, while also keeping a connection to the outdoors and others in the space.
“The materials of the project also had to marry with the new plan. We chose to keep the interiors fresh, calm, and clean so our clients could adapt their future interior design choices easily without the need to renovate the space again.”
Clients, Tom and Jennifer Allen say:
“I couldn’t have envisioned having a space like this. It has completely changed the way we live as a family for the better. We are more connected, yet also have our own spaces to work, eat, play, learn and relax.”
“The extension has had an impact on the entire house. When our son looks out of his window on the first floor, he sees a beautiful planted roof that merges with the garden.”
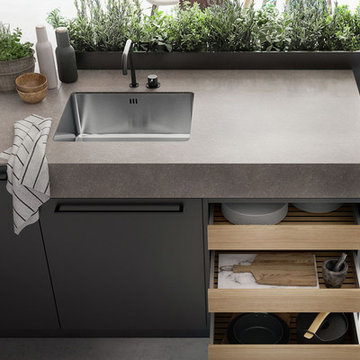
SieMatic Cabinetry in Graphite Grey Matte Lacquer and Ivory Oak open drawers.
Photo of a mid-sized modern l-shaped eat-in kitchen in Seattle with a single-bowl sink, flat-panel cabinets, black cabinets, solid surface benchtops, black appliances, concrete floors, no island, grey floor and grey benchtop.
Photo of a mid-sized modern l-shaped eat-in kitchen in Seattle with a single-bowl sink, flat-panel cabinets, black cabinets, solid surface benchtops, black appliances, concrete floors, no island, grey floor and grey benchtop.
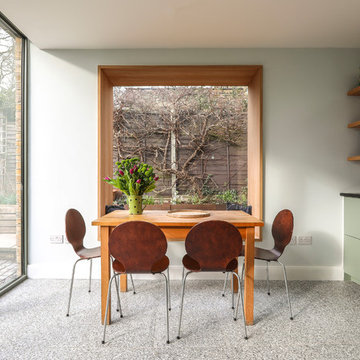
Alex Maguire Photography
One of the nicest thing that can happen as an architect is that a client returns to you because they enjoyed working with us so much the first time round. Having worked on the bathroom in 2016 we were recently asked to look at the kitchen and to advice as to how we could extend into the garden without completely invading the space. We wanted to be able to "sit in the kitchen and still be sitting in the garden".
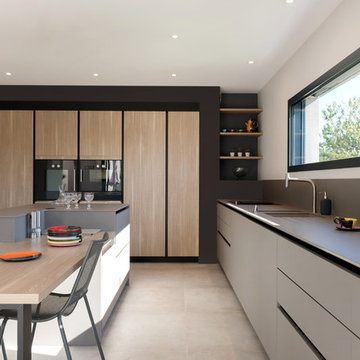
Sabine Serrad
Inspiration for a contemporary eat-in kitchen in Lyon with grey cabinets, solid surface benchtops, grey splashback, black appliances, ceramic floors, with island, grey floor, grey benchtop, a double-bowl sink and flat-panel cabinets.
Inspiration for a contemporary eat-in kitchen in Lyon with grey cabinets, solid surface benchtops, grey splashback, black appliances, ceramic floors, with island, grey floor, grey benchtop, a double-bowl sink and flat-panel cabinets.
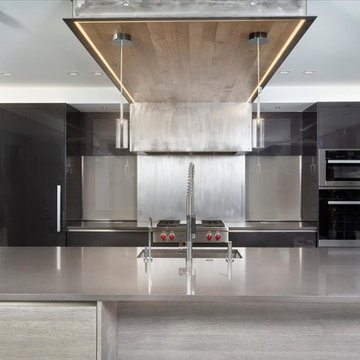
Inspiration for a mid-sized modern single-wall separate kitchen in Denver with an undermount sink, flat-panel cabinets, black cabinets, solid surface benchtops, metallic splashback, metal splashback, stainless steel appliances, concrete floors, with island, grey floor and grey benchtop.
Kitchen with Solid Surface Benchtops and Grey Floor Design Ideas
2