Kitchen with Solid Surface Benchtops and Porcelain Floors Design Ideas
Refine by:
Budget
Sort by:Popular Today
261 - 280 of 8,662 photos
Item 1 of 3
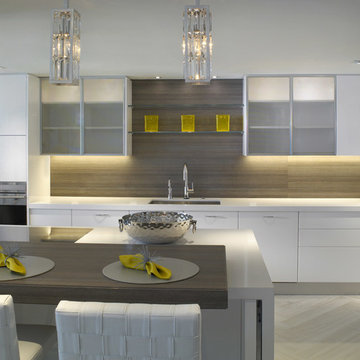
Kitchen
This is an example of a mid-sized modern single-wall open plan kitchen in Miami with an undermount sink, flat-panel cabinets, white cabinets, solid surface benchtops, brown splashback, timber splashback, stainless steel appliances, porcelain floors, a peninsula, beige floor and white benchtop.
This is an example of a mid-sized modern single-wall open plan kitchen in Miami with an undermount sink, flat-panel cabinets, white cabinets, solid surface benchtops, brown splashback, timber splashback, stainless steel appliances, porcelain floors, a peninsula, beige floor and white benchtop.
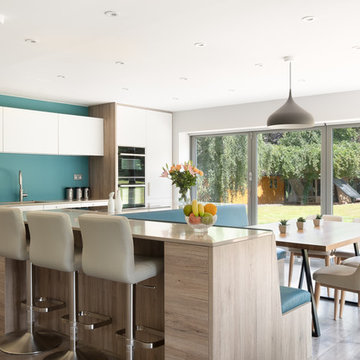
Our clients wanted an open plan family kitchen diner incorporating space for a play area and relaxation zone. With fabulous views over the garden, this kitchen is both practical and stylish with ample storage solutions and multiple seating options. The bench seating is integrated into the back of the L shaped island creating a sociable dining space whilst a breakfast bar caters for eating on the go. It is light and spacious and was a delightful project to work on.
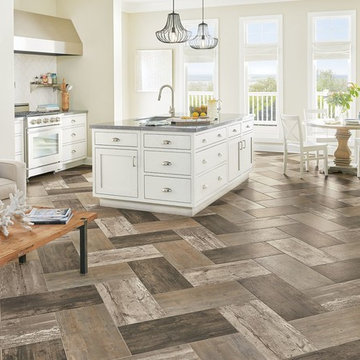
Inspiration for a mid-sized transitional galley open plan kitchen in Boston with an undermount sink, shaker cabinets, white cabinets, solid surface benchtops, grey splashback, stainless steel appliances, porcelain floors, with island, brown floor and grey benchtop.
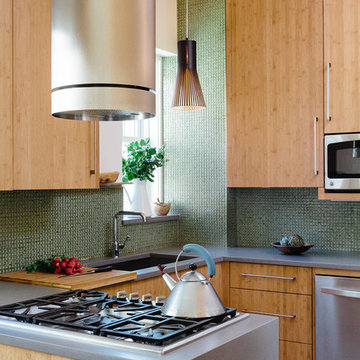
Photography: Joyelle West
Inspiration for a small contemporary u-shaped separate kitchen in Boston with an undermount sink, flat-panel cabinets, light wood cabinets, solid surface benchtops, green splashback, glass sheet splashback, stainless steel appliances, porcelain floors and a peninsula.
Inspiration for a small contemporary u-shaped separate kitchen in Boston with an undermount sink, flat-panel cabinets, light wood cabinets, solid surface benchtops, green splashback, glass sheet splashback, stainless steel appliances, porcelain floors and a peninsula.
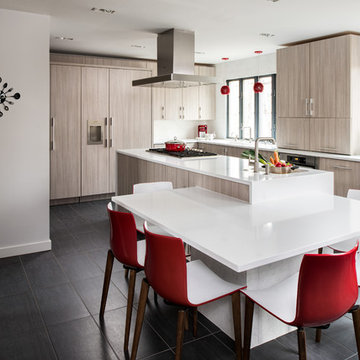
Ilir Rizaj
Design ideas for a mid-sized modern galley kitchen in New York with flat-panel cabinets, solid surface benchtops, panelled appliances, with island, light wood cabinets, an undermount sink, porcelain floors and black floor.
Design ideas for a mid-sized modern galley kitchen in New York with flat-panel cabinets, solid surface benchtops, panelled appliances, with island, light wood cabinets, an undermount sink, porcelain floors and black floor.
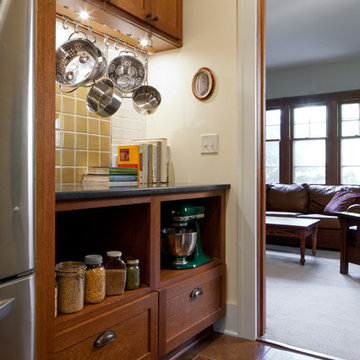
Farm Kid Studios
This is an example of a mid-sized arts and crafts u-shaped separate kitchen in Minneapolis with shaker cabinets, medium wood cabinets, solid surface benchtops, yellow splashback, ceramic splashback, stainless steel appliances and porcelain floors.
This is an example of a mid-sized arts and crafts u-shaped separate kitchen in Minneapolis with shaker cabinets, medium wood cabinets, solid surface benchtops, yellow splashback, ceramic splashback, stainless steel appliances and porcelain floors.
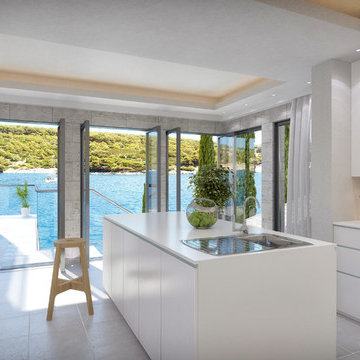
White Kitchen Villa Ivy
Contemporary u-shaped open plan kitchen in Other with white cabinets, solid surface benchtops and porcelain floors.
Contemporary u-shaped open plan kitchen in Other with white cabinets, solid surface benchtops and porcelain floors.
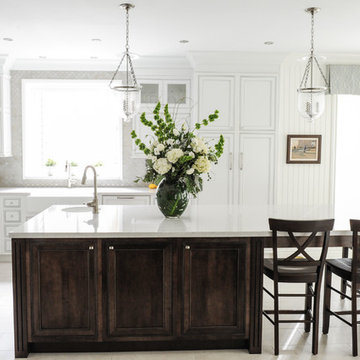
In this serene family home we worked in a palette of soft gray/blues and warm walnut wood tones that complimented the clients' collection of original South African artwork. We happily incorporated vintage items passed down from relatives and treasured family photos creating a very personal home where this family can relax and unwind. In the kitchen we consulted on the layout and finishes including cabinetry finish, tile floors, countertops, backsplash, furniture and accessories with stunning results. Interior Design by Lori Steeves of Simply Home Decorating Inc. Photos by Tracey Ayton Photography.
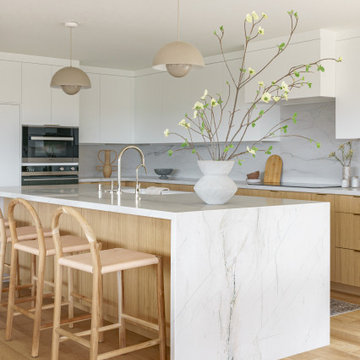
The completely reimagined floorplan included relocating the kitchen and Master Suite to the opposite side of the home to take better advantage of the views and natural light. All bathrooms and the laundry room were completely remodeled along with installing new doors, windows, and flooring throughout the home and completely upgrading all electrical and plumbing.
The end result is simply stunning. Light, bright, and modern, the new version of this home demonstrates the power of thoughtful architectural planning, creative problem solving, and expert design details.

Amos Goldreich Architecture has completed an asymmetric brick extension that celebrates light and modern life for a young family in North London. The new layout gives the family distinct kitchen, dining and relaxation zones, and views to the large rear garden from numerous angles within the home.
The owners wanted to update the property in a way that would maximise the available space and reconnect different areas while leaving them clearly defined. Rather than building the common, open box extension, Amos Goldreich Architecture created distinctly separate yet connected spaces both externally and internally using an asymmetric form united by pale white bricks.
Previously the rear plan of the house was divided into a kitchen, dining room and conservatory. The kitchen and dining room were very dark; the kitchen was incredibly narrow and the late 90’s UPVC conservatory was thermally inefficient. Bringing in natural light and creating views into the garden where the clients’ children often spend time playing were both important elements of the brief. Amos Goldreich Architecture designed a large X by X metre box window in the centre of the sitting room that offers views from both the sitting area and dining table, meaning the clients can keep an eye on the children while working or relaxing.
Amos Goldreich Architecture enlivened and lightened the home by working with materials that encourage the diffusion of light throughout the spaces. Exposed timber rafters create a clever shelving screen, functioning both as open storage and a permeable room divider to maintain the connection between the sitting area and kitchen. A deep blue kitchen with plywood handle detailing creates balance and contrast against the light tones of the pale timber and white walls.
The new extension is clad in white bricks which help to bounce light around the new interiors, emphasise the freshness and newness, and create a clear, distinct separation from the existing part of the late Victorian semi-detached London home. Brick continues to make an impact in the patio area where Amos Goldreich Architecture chose to use Stone Grey brick pavers for their muted tones and durability. A sedum roof spans the entire extension giving a beautiful view from the first floor bedrooms. The sedum roof also acts to encourage biodiversity and collect rainwater.
Continues
Amos Goldreich, Director of Amos Goldreich Architecture says:
“The Framework House was a fantastic project to work on with our clients. We thought carefully about the space planning to ensure we met the brief for distinct zones, while also keeping a connection to the outdoors and others in the space.
“The materials of the project also had to marry with the new plan. We chose to keep the interiors fresh, calm, and clean so our clients could adapt their future interior design choices easily without the need to renovate the space again.”
Clients, Tom and Jennifer Allen say:
“I couldn’t have envisioned having a space like this. It has completely changed the way we live as a family for the better. We are more connected, yet also have our own spaces to work, eat, play, learn and relax.”
“The extension has had an impact on the entire house. When our son looks out of his window on the first floor, he sees a beautiful planted roof that merges with the garden.”
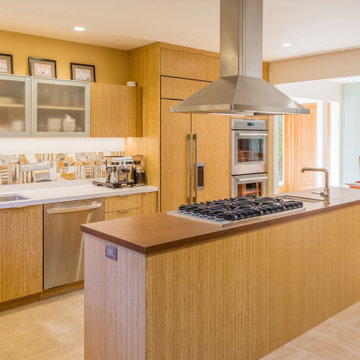
2020 Nari Meta Gold Award Winner
Nadine Priestley Photography
Design ideas for an eat-in kitchen in San Francisco with an undermount sink, flat-panel cabinets, light wood cabinets, solid surface benchtops, multi-coloured splashback, ceramic splashback, stainless steel appliances, porcelain floors, with island, beige floor and multi-coloured benchtop.
Design ideas for an eat-in kitchen in San Francisco with an undermount sink, flat-panel cabinets, light wood cabinets, solid surface benchtops, multi-coloured splashback, ceramic splashback, stainless steel appliances, porcelain floors, with island, beige floor and multi-coloured benchtop.
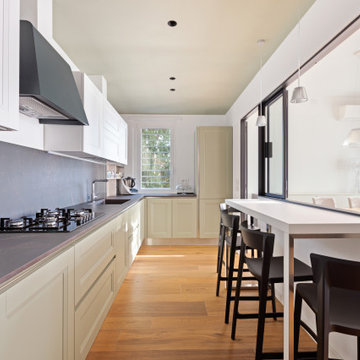
Mid-sized contemporary l-shaped separate kitchen in Rome with an integrated sink, green cabinets, solid surface benchtops, grey splashback, porcelain floors, brown floor, grey benchtop, recessed-panel cabinets, panelled appliances and no island.
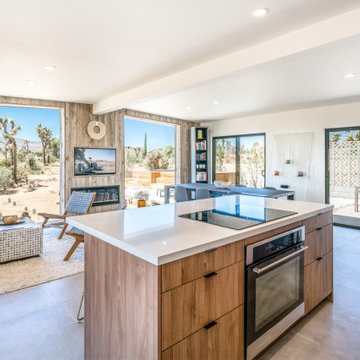
Inspiration for a mid-sized contemporary galley open plan kitchen in Other with an undermount sink, flat-panel cabinets, medium wood cabinets, solid surface benchtops, blue splashback, ceramic splashback, stainless steel appliances, porcelain floors, with island, beige floor and white benchtop.
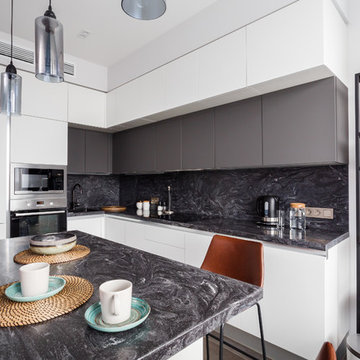
Design ideas for a small scandinavian l-shaped open plan kitchen in Moscow with an undermount sink, flat-panel cabinets, white cabinets, solid surface benchtops, grey splashback, stainless steel appliances, porcelain floors, with island, grey floor and grey benchtop.
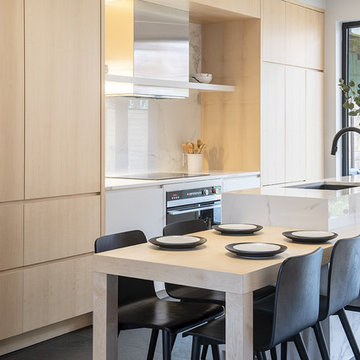
Mid-sized contemporary single-wall eat-in kitchen in Montreal with an undermount sink, flat-panel cabinets, light wood cabinets, solid surface benchtops, white splashback, marble splashback, panelled appliances, porcelain floors, with island, black floor and white benchtop.
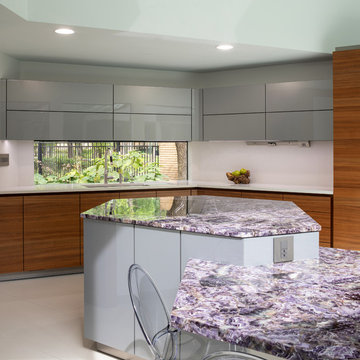
The wall is expanded out to create additional space and allow for hexagon continuation.
Mid-sized contemporary eat-in kitchen in Houston with an undermount sink, flat-panel cabinets, medium wood cabinets, solid surface benchtops, stainless steel appliances, porcelain floors, with island, white floor and purple benchtop.
Mid-sized contemporary eat-in kitchen in Houston with an undermount sink, flat-panel cabinets, medium wood cabinets, solid surface benchtops, stainless steel appliances, porcelain floors, with island, white floor and purple benchtop.
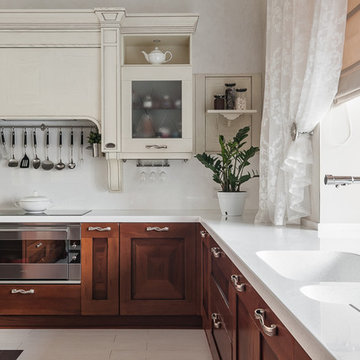
Кухоный гарнитур в классическом стиле, фрагмент. Деревянная кухня Итальянского производителя Veneta Cucine. Кухня цвета натурального дерева.
Design ideas for a large traditional l-shaped kitchen in Other with dark wood cabinets, solid surface benchtops, white splashback, stainless steel appliances, porcelain floors, with island, white benchtop, a double-bowl sink, recessed-panel cabinets and window splashback.
Design ideas for a large traditional l-shaped kitchen in Other with dark wood cabinets, solid surface benchtops, white splashback, stainless steel appliances, porcelain floors, with island, white benchtop, a double-bowl sink, recessed-panel cabinets and window splashback.
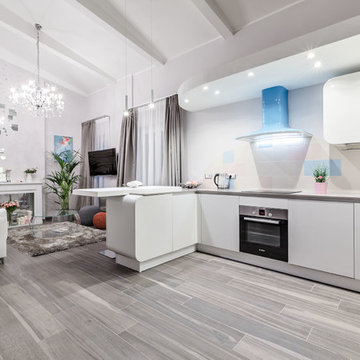
Photo of a large eclectic single-wall open plan kitchen in Milan with an undermount sink, flat-panel cabinets, white cabinets, solid surface benchtops, multi-coloured splashback, ceramic splashback, stainless steel appliances, porcelain floors and a peninsula.
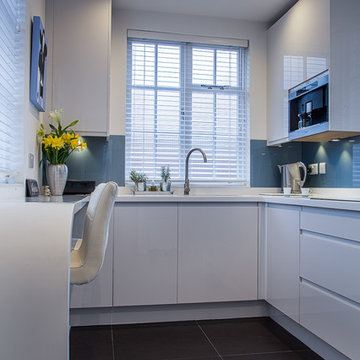
High gloss white kitchen with solid surface worktop and stainless steel appliances.
Small contemporary u-shaped eat-in kitchen in Hertfordshire with an undermount sink, flat-panel cabinets, white cabinets, solid surface benchtops, blue splashback, stainless steel appliances, porcelain floors and a peninsula.
Small contemporary u-shaped eat-in kitchen in Hertfordshire with an undermount sink, flat-panel cabinets, white cabinets, solid surface benchtops, blue splashback, stainless steel appliances, porcelain floors and a peninsula.
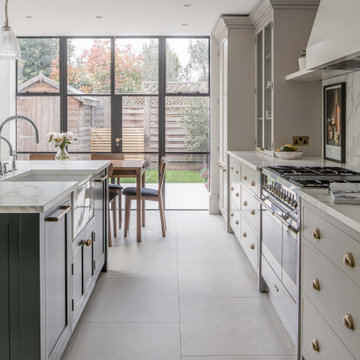
This is an example of a large modern single-wall eat-in kitchen in London with a farmhouse sink, shaker cabinets, grey cabinets, solid surface benchtops, white splashback, marble splashback, stainless steel appliances, porcelain floors, with island, beige floor and white benchtop.
Kitchen with Solid Surface Benchtops and Porcelain Floors Design Ideas
14