Kitchen with Solid Surface Benchtops and Porcelain Floors Design Ideas
Refine by:
Budget
Sort by:Popular Today
241 - 260 of 8,662 photos
Item 1 of 3
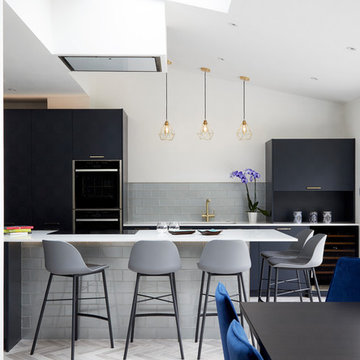
This is an example of a large contemporary open plan kitchen in Kent with a drop-in sink, flat-panel cabinets, blue cabinets, solid surface benchtops, metallic splashback, glass tile splashback, black appliances, porcelain floors, with island, grey floor and white benchtop.
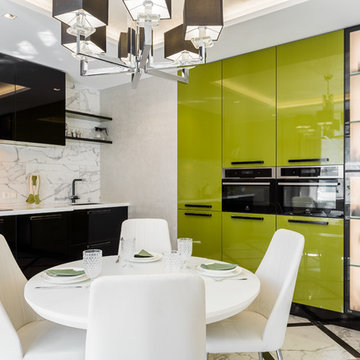
Inspiration for a large contemporary l-shaped eat-in kitchen in Other with an undermount sink, green cabinets, solid surface benchtops, white splashback, ceramic splashback, black appliances, porcelain floors, no island, white floor, white benchtop and flat-panel cabinets.
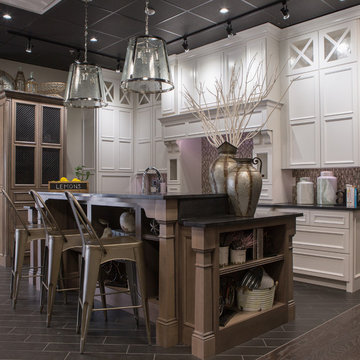
Mid-sized transitional l-shaped separate kitchen in Austin with recessed-panel cabinets, white cabinets, solid surface benchtops, beige splashback, mosaic tile splashback, porcelain floors, with island, brown floor, an undermount sink, panelled appliances and black benchtop.
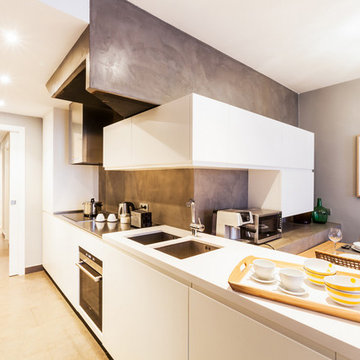
Wamba Photography
This is an example of a mid-sized contemporary single-wall eat-in kitchen in Barcelona with a double-bowl sink, white cabinets, solid surface benchtops, grey splashback, cement tile splashback, stainless steel appliances, porcelain floors, a peninsula and flat-panel cabinets.
This is an example of a mid-sized contemporary single-wall eat-in kitchen in Barcelona with a double-bowl sink, white cabinets, solid surface benchtops, grey splashback, cement tile splashback, stainless steel appliances, porcelain floors, a peninsula and flat-panel cabinets.
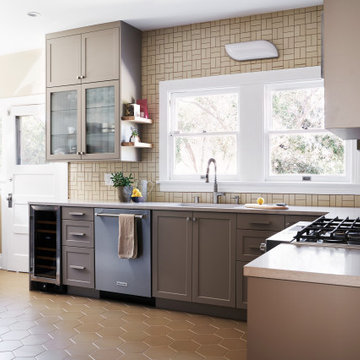
Mid-sized midcentury u-shaped kitchen with solid surface benchtops, stainless steel appliances, porcelain floors, no island, beige floor and grey benchtop.
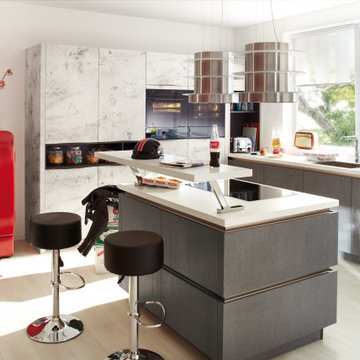
Zeitlos moderne und extravagante Wohnküche.
Fronten in Grau matt lackiert, kombiniert mit raffiniertem Fronten in Marmor-Optik.
Kochinsel mit breitem Induktions-Kochfeld sowie integriertem Kochfeldabzug.
Auf die Kochinsel-Rückseite wurde eine Barplatte gesetzt, an der 2 Personen ausreichend Platz für einen Kaffee oder zum frühstücken haben.
Auf der Kochinsel-Rückseite befinden sich große Auszuschränke für zusätzlichen Stauraum.
Abgerundet wird die Optik der offenen Wohnküche mit einem echten Eyecatcher, einem Retro-Kühlschrank in Ferrari-Rot und sorgt damit für eine frischen Farbtupfer.
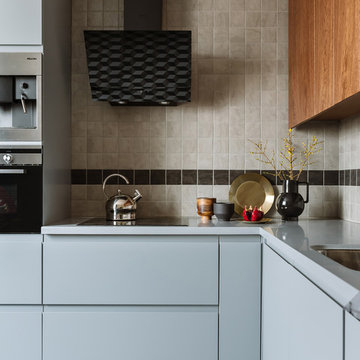
Design ideas for a mid-sized contemporary l-shaped eat-in kitchen with an undermount sink, flat-panel cabinets, grey cabinets, solid surface benchtops, porcelain splashback, porcelain floors, no island, grey benchtop, multi-coloured splashback, multi-coloured floor and stainless steel appliances.
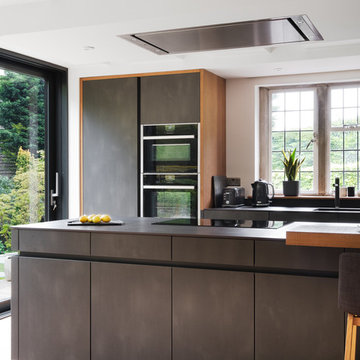
Lisa Lodwig Photography
Design ideas for a large contemporary galley eat-in kitchen in Gloucestershire with a single-bowl sink, flat-panel cabinets, grey cabinets, solid surface benchtops, grey splashback, black appliances, porcelain floors, with island, beige floor and grey benchtop.
Design ideas for a large contemporary galley eat-in kitchen in Gloucestershire with a single-bowl sink, flat-panel cabinets, grey cabinets, solid surface benchtops, grey splashback, black appliances, porcelain floors, with island, beige floor and grey benchtop.
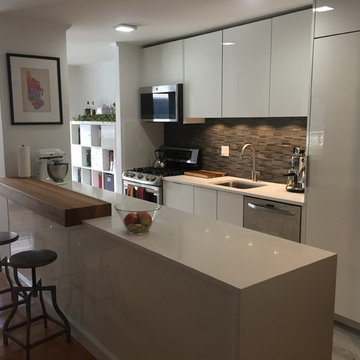
http://www.ikdny.com
Inspiration for a small contemporary galley open plan kitchen in New York with a single-bowl sink, flat-panel cabinets, white cabinets, solid surface benchtops, black splashback, stone tile splashback, stainless steel appliances, porcelain floors, a peninsula, grey floor and white benchtop.
Inspiration for a small contemporary galley open plan kitchen in New York with a single-bowl sink, flat-panel cabinets, white cabinets, solid surface benchtops, black splashback, stone tile splashback, stainless steel appliances, porcelain floors, a peninsula, grey floor and white benchtop.
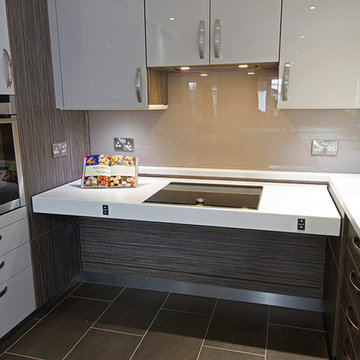
This kitchen is a wheelchair accessible kitchen designed by Adam Thomas of Design Matters. With height-adjustable worktops, acrylic doors and brushed steel handles for comfortable use with impaired grip. The hob area is height adjustable and raised edges have been added to all four sides of all worktops to contain hot spills and reduce the risk of injury. A very large knee space has been created under the hob so that turns in and out of the space can be made with the minimum of repositioning, offering great knee access. Note the absence of trailing wires and worktop supports under worktop height. They are contained in a space behind the modesty panel and recessed into the underside of the worktop to protect knees and wheelchair footplate from dangerous snags. There are safety stops on all four edges of the rise and fall unit, including the bottom edge of the modesty panel, to protect feet. A Neff Slide and Hide oven has been specified for safer access, coupled with a slimline pullout shelf for safe transferring and lap protection. A Neff induction hob is a much safer alternative to an electric or gas hob, being easier to clean and retaining much less residual heat after use. Photographs by Jonathan Smithies Photography. Copyright Design Matters KBB Ltd. All rights reserved.
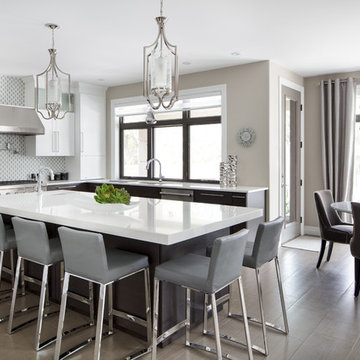
Design ideas for a large contemporary u-shaped separate kitchen in Toronto with an undermount sink, flat-panel cabinets, dark wood cabinets, solid surface benchtops, multi-coloured splashback, glass sheet splashback, stainless steel appliances, porcelain floors and with island.
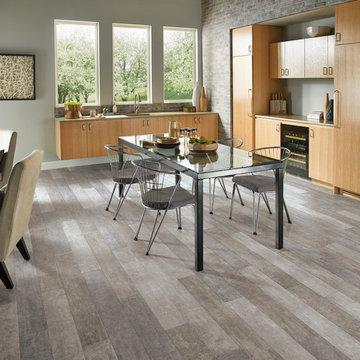
Mid-sized scandinavian l-shaped open plan kitchen in Philadelphia with an undermount sink, flat-panel cabinets, light wood cabinets, solid surface benchtops, stainless steel appliances, porcelain floors and grey floor.
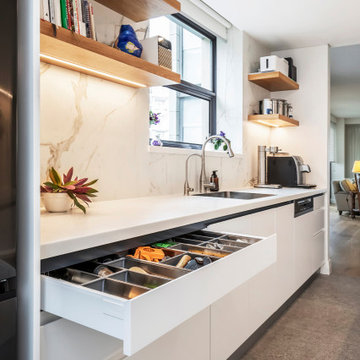
Design ideas for a mid-sized contemporary galley separate kitchen in Sydney with an undermount sink, flat-panel cabinets, white cabinets, solid surface benchtops, white splashback, porcelain splashback, stainless steel appliances, porcelain floors, no island, grey floor and white benchtop.

Amos Goldreich Architecture has completed an asymmetric brick extension that celebrates light and modern life for a young family in North London. The new layout gives the family distinct kitchen, dining and relaxation zones, and views to the large rear garden from numerous angles within the home.
The owners wanted to update the property in a way that would maximise the available space and reconnect different areas while leaving them clearly defined. Rather than building the common, open box extension, Amos Goldreich Architecture created distinctly separate yet connected spaces both externally and internally using an asymmetric form united by pale white bricks.
Previously the rear plan of the house was divided into a kitchen, dining room and conservatory. The kitchen and dining room were very dark; the kitchen was incredibly narrow and the late 90’s UPVC conservatory was thermally inefficient. Bringing in natural light and creating views into the garden where the clients’ children often spend time playing were both important elements of the brief. Amos Goldreich Architecture designed a large X by X metre box window in the centre of the sitting room that offers views from both the sitting area and dining table, meaning the clients can keep an eye on the children while working or relaxing.
Amos Goldreich Architecture enlivened and lightened the home by working with materials that encourage the diffusion of light throughout the spaces. Exposed timber rafters create a clever shelving screen, functioning both as open storage and a permeable room divider to maintain the connection between the sitting area and kitchen. A deep blue kitchen with plywood handle detailing creates balance and contrast against the light tones of the pale timber and white walls.
The new extension is clad in white bricks which help to bounce light around the new interiors, emphasise the freshness and newness, and create a clear, distinct separation from the existing part of the late Victorian semi-detached London home. Brick continues to make an impact in the patio area where Amos Goldreich Architecture chose to use Stone Grey brick pavers for their muted tones and durability. A sedum roof spans the entire extension giving a beautiful view from the first floor bedrooms. The sedum roof also acts to encourage biodiversity and collect rainwater.
Continues
Amos Goldreich, Director of Amos Goldreich Architecture says:
“The Framework House was a fantastic project to work on with our clients. We thought carefully about the space planning to ensure we met the brief for distinct zones, while also keeping a connection to the outdoors and others in the space.
“The materials of the project also had to marry with the new plan. We chose to keep the interiors fresh, calm, and clean so our clients could adapt their future interior design choices easily without the need to renovate the space again.”
Clients, Tom and Jennifer Allen say:
“I couldn’t have envisioned having a space like this. It has completely changed the way we live as a family for the better. We are more connected, yet also have our own spaces to work, eat, play, learn and relax.”
“The extension has had an impact on the entire house. When our son looks out of his window on the first floor, he sees a beautiful planted roof that merges with the garden.”
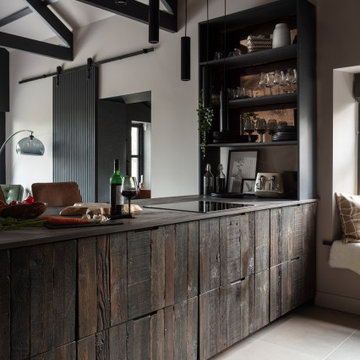
This is an example of a mid-sized contemporary u-shaped eat-in kitchen in Other with a single-bowl sink, dark wood cabinets, solid surface benchtops, metallic splashback, mirror splashback, black appliances, porcelain floors, a peninsula, grey floor and grey benchtop.
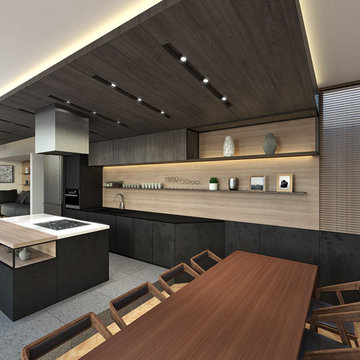
住居兼キッチンスタジオです。都内の限られた敷地状況の中でお料理教室とプライベートを両立しています。キッチンを中心とした空間です。
Inspiration for a small contemporary galley open plan kitchen in Tokyo with an integrated sink, flat-panel cabinets, grey cabinets, solid surface benchtops, grey splashback, ceramic splashback, stainless steel appliances, porcelain floors, with island, grey floor and white benchtop.
Inspiration for a small contemporary galley open plan kitchen in Tokyo with an integrated sink, flat-panel cabinets, grey cabinets, solid surface benchtops, grey splashback, ceramic splashback, stainless steel appliances, porcelain floors, with island, grey floor and white benchtop.
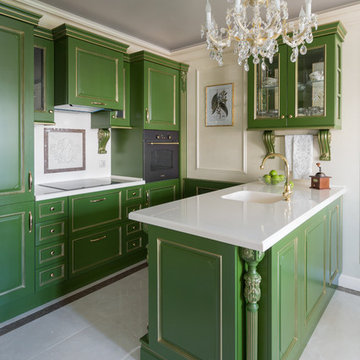
Росица Переславцева
This is an example of a small traditional galley kitchen in Moscow with an integrated sink, raised-panel cabinets, green cabinets, solid surface benchtops, white splashback, marble splashback, black appliances, porcelain floors, beige floor, white benchtop and a peninsula.
This is an example of a small traditional galley kitchen in Moscow with an integrated sink, raised-panel cabinets, green cabinets, solid surface benchtops, white splashback, marble splashback, black appliances, porcelain floors, beige floor, white benchtop and a peninsula.
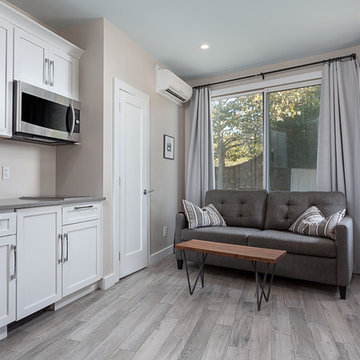
Small beach style single-wall open plan kitchen in Other with an undermount sink, shaker cabinets, white cabinets, solid surface benchtops, white splashback, stainless steel appliances, porcelain floors and no island.
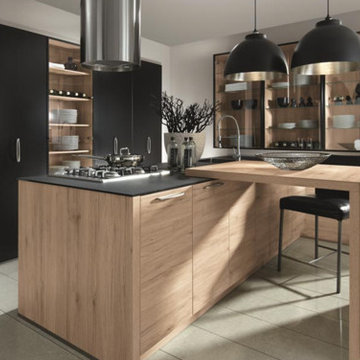
Trend Sincrono sanremo oak, Color black. Modern, natural and carefully though out. A kitchen even for smaller rooms demonstrates that contrasts such as light-coloured woods and matte lacquer (here sanremo oak with black) can complement each other in an ideal way.
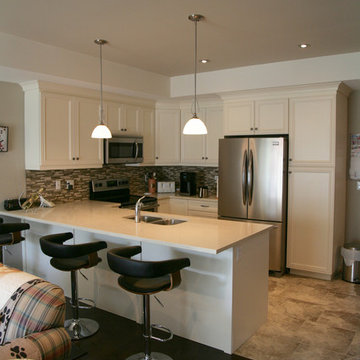
Brushed steel & frosted white glass mini pendants from Murray Feiss. Focal Point Photography/Prime Lighting Design
Inspiration for a small transitional u-shaped eat-in kitchen in Toronto with an undermount sink, flat-panel cabinets, white cabinets, solid surface benchtops, beige splashback, glass tile splashback, stainless steel appliances, porcelain floors and with island.
Inspiration for a small transitional u-shaped eat-in kitchen in Toronto with an undermount sink, flat-panel cabinets, white cabinets, solid surface benchtops, beige splashback, glass tile splashback, stainless steel appliances, porcelain floors and with island.
Kitchen with Solid Surface Benchtops and Porcelain Floors Design Ideas
13