Kitchen with Solid Surface Benchtops Design Ideas
Refine by:
Budget
Sort by:Popular Today
201 - 220 of 5,115 photos
Item 1 of 3
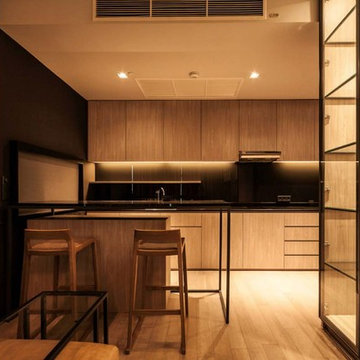
Mid-sized modern single-wall open plan kitchen in New York with an undermount sink, flat-panel cabinets, light wood cabinets, solid surface benchtops, black splashback, glass sheet splashback, panelled appliances, light hardwood floors and a peninsula.
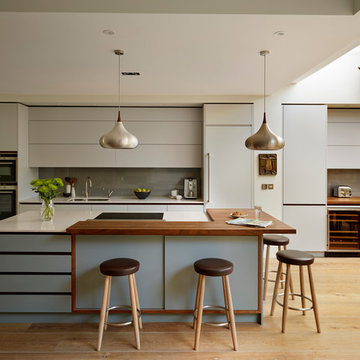
Worktops in Quartzstone white 04 and Wholestave American Black Walnut breakfast bar and worktop.
Large contemporary kitchen in London with with island, flat-panel cabinets, grey cabinets, solid surface benchtops and panelled appliances.
Large contemporary kitchen in London with with island, flat-panel cabinets, grey cabinets, solid surface benchtops and panelled appliances.
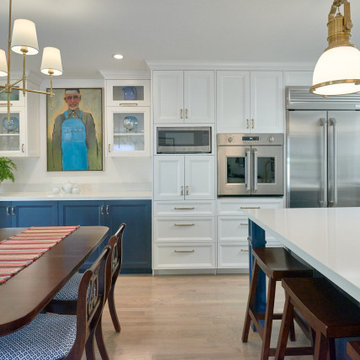
In collaboration with Darcy Tsung Design, we took a small, cramped kitchen and created an open layout for entertaining. The owner is an accomplished chef who wanted a purpose-built kitchen to house all of her specialty items, including pullouts for a Kitchen Aid mixer, a coffee station, and cabinet inserts for knives, spices, and cutting boards. Our traditional, yet still up to date, design was influenced by the owner's antique heirloom dining table and chairs. We seamlessly incorporated that much beloved set of furniture, and gave a prominent place for the owner's colorful artwork.
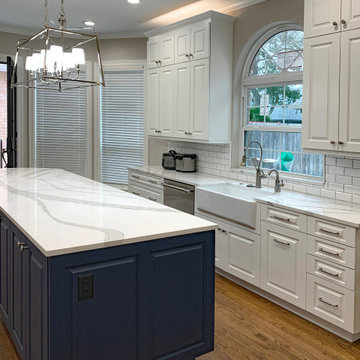
Midtown Cabinetry took on the Clear Lake Area Remodel after contacted about the water heater failing in the attic ruining almost everything in the house. Everything from the stairs to the kitchen needed redone as well as some rooms the client wanted to remodel as well. This is the Kitchen. The cabinetry is from Bridgewood Cabinetry.
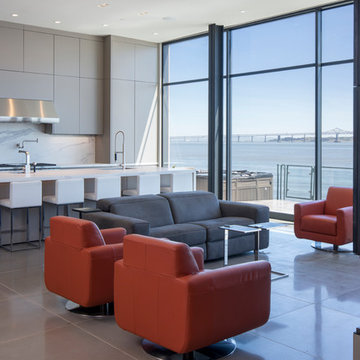
MEM Architecture, Ethan Kaplan Photographer
Design ideas for a large modern galley open plan kitchen in San Francisco with a single-bowl sink, flat-panel cabinets, grey cabinets, solid surface benchtops, white splashback, stone slab splashback, stainless steel appliances, concrete floors, with island and grey floor.
Design ideas for a large modern galley open plan kitchen in San Francisco with a single-bowl sink, flat-panel cabinets, grey cabinets, solid surface benchtops, white splashback, stone slab splashback, stainless steel appliances, concrete floors, with island and grey floor.
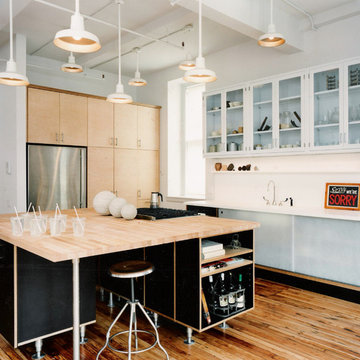
Paul Warchol
This is an example of an industrial kitchen in New York with glass-front cabinets, solid surface benchtops, white splashback, stainless steel appliances, with island, light wood cabinets and medium hardwood floors.
This is an example of an industrial kitchen in New York with glass-front cabinets, solid surface benchtops, white splashback, stainless steel appliances, with island, light wood cabinets and medium hardwood floors.
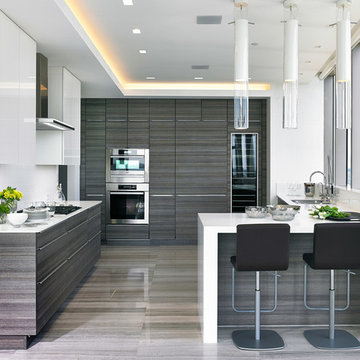
Large contemporary u-shaped separate kitchen in Miami with an undermount sink, flat-panel cabinets, stainless steel appliances, a peninsula, grey cabinets, solid surface benchtops, white splashback, ceramic floors and white benchtop.
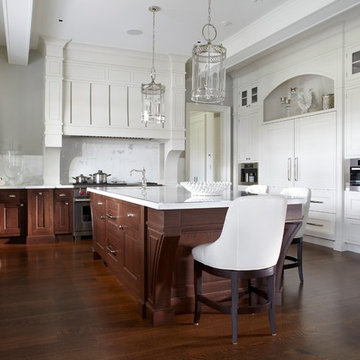
White shaker style upper cabinets are paired perfectly with dark wood lower cabinets.
This is an example of an expansive transitional u-shaped eat-in kitchen in Toronto with an undermount sink, recessed-panel cabinets, medium wood cabinets, solid surface benchtops, white splashback, medium hardwood floors, with island, stone slab splashback and panelled appliances.
This is an example of an expansive transitional u-shaped eat-in kitchen in Toronto with an undermount sink, recessed-panel cabinets, medium wood cabinets, solid surface benchtops, white splashback, medium hardwood floors, with island, stone slab splashback and panelled appliances.
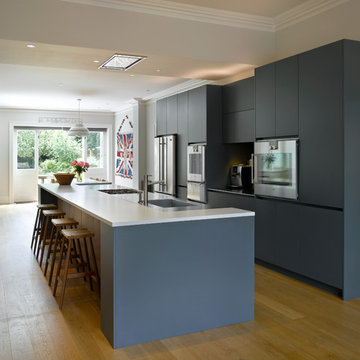
Large contemporary open plan kitchen in London with an undermount sink, flat-panel cabinets, blue cabinets, solid surface benchtops and with island.
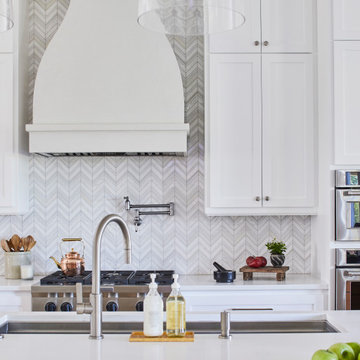
Our Ridgewood Estate project is a new build custom home located on acreage with a lake. It is filled with luxurious materials and family friendly details.
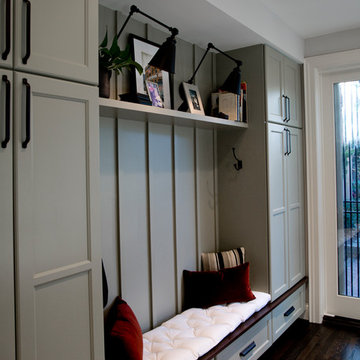
This award-winning whole house renovation of a circa 1875 single family home in the historic Capitol Hill neighborhood of Washington DC provides the client with an open and more functional layout without requiring an addition. After major structural repairs and creating one uniform floor level and ceiling height, we were able to make a truly open concept main living level, achieving the main goal of the client. The large kitchen was designed for two busy home cooks who like to entertain, complete with a built-in mud bench. The water heater and air handler are hidden inside full height cabinetry. A new gas fireplace clad with reclaimed vintage bricks graces the dining room. A new hand-built staircase harkens to the home's historic past. The laundry was relocated to the second floor vestibule. The three upstairs bathrooms were fully updated as well. Final touches include new hardwood floor and color scheme throughout the home.
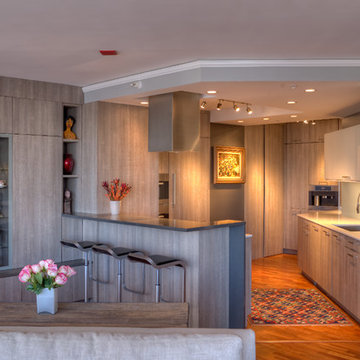
This beautiful kitchen renovation project, combined an empty laundry space and the existing kitchen to create a vast, open and expansive new environment.
The Owner wanted to maximize space , so Vesta created many hidden and secret storage areas and electrical outlets - all behind sliding panels, keeping the design sleek and minimal all throughout the kitchen.
A rolling tamber unit and a complete range of Miele appliances, including a built in coffee machine, were just some of the luxury touches added to the design project.
The selection of light wood and designer lighting added air, grace and ambiance in this LUXE city home.
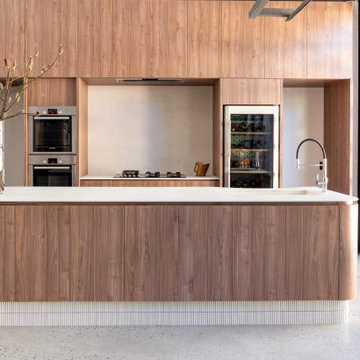
The curved kitchen island bench is an elegant element that is gaining more attention in Australian households. The appeal of curved design influenced by European furniture.
In this beautiful kitchen a rich warm tone of woodgrain doors in Walnut colour used in contrast with calming colour of Calce Bainco bench top.
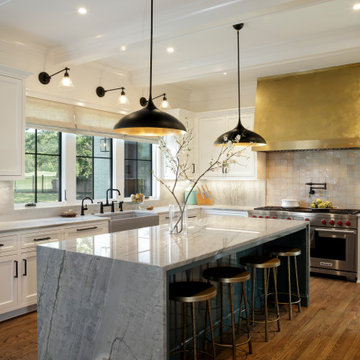
The elements of this kitchen are so delicious together: black fixtures and lights, gold glowing accents inside the island pendants and the custom modeled gold hood with that accent range backsplash works so well with the coolness of a painted teal island with grey waterfall counter stone and the warm glow of thematte brass stools
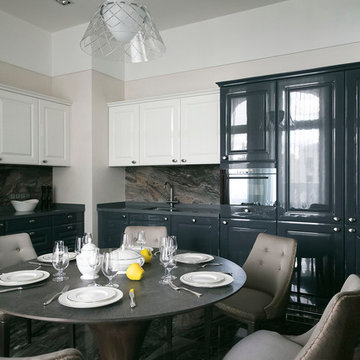
Юдина Наталья, Борисова Юлия
Design ideas for a mid-sized contemporary l-shaped separate kitchen in Moscow with a single-bowl sink, raised-panel cabinets, solid surface benchtops, grey splashback, stone slab splashback, marble floors and grey cabinets.
Design ideas for a mid-sized contemporary l-shaped separate kitchen in Moscow with a single-bowl sink, raised-panel cabinets, solid surface benchtops, grey splashback, stone slab splashback, marble floors and grey cabinets.
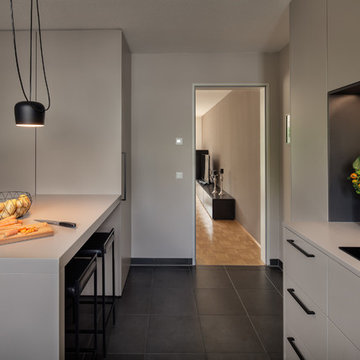
Photo of a large modern l-shaped open plan kitchen in Cologne with an integrated sink, flat-panel cabinets, grey cabinets, solid surface benchtops, black splashback, timber splashback, stainless steel appliances, cement tiles, with island, black floor and grey benchtop.
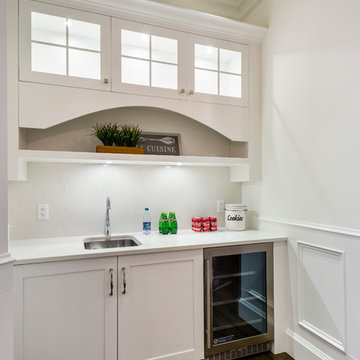
The “Rustic Classic” is a 17,000 square foot custom home built for a special client, a famous musician who wanted a home befitting a rockstar. This Langley, B.C. home has every detail you would want on a custom build.
For this home, every room was completed with the highest level of detail and craftsmanship; even though this residence was a huge undertaking, we didn’t take any shortcuts. From the marble counters to the tasteful use of stone walls, we selected each material carefully to create a luxurious, livable environment. The windows were sized and placed to allow for a bright interior, yet they also cultivate a sense of privacy and intimacy within the residence. Large doors and entryways, combined with high ceilings, create an abundance of space.
A home this size is meant to be shared, and has many features intended for visitors, such as an expansive games room with a full-scale bar, a home theatre, and a kitchen shaped to accommodate entertaining. In any of our homes, we can create both spaces intended for company and those intended to be just for the homeowners - we understand that each client has their own needs and priorities.
Our luxury builds combine tasteful elegance and attention to detail, and we are very proud of this remarkable home. Contact us if you would like to set up an appointment to build your next home! Whether you have an idea in mind or need inspiration, you’ll love the results.
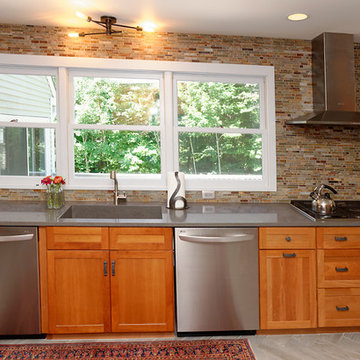
Bill Secord
Inspiration for an expansive country u-shaped eat-in kitchen in Seattle with an integrated sink, shaker cabinets, medium wood cabinets, solid surface benchtops, green splashback, stone tile splashback, stainless steel appliances, porcelain floors and with island.
Inspiration for an expansive country u-shaped eat-in kitchen in Seattle with an integrated sink, shaker cabinets, medium wood cabinets, solid surface benchtops, green splashback, stone tile splashback, stainless steel appliances, porcelain floors and with island.
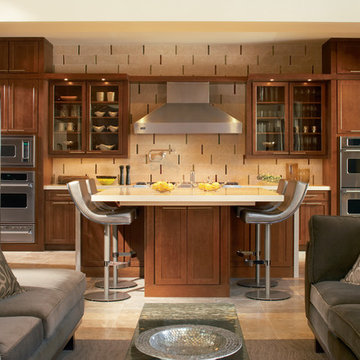
Expansive contemporary galley open plan kitchen in Las Vegas with shaker cabinets, solid surface benchtops, stainless steel appliances, with island and white benchtop.
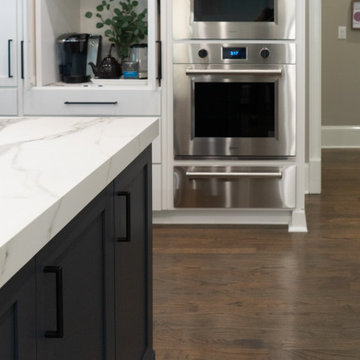
Clean and Sophisticated kitchen with white perimeter and black/blue island and vent hood, mitered edge porcelain countertops in a honed finish - picket backsplash with white grout, black faucet, black sink and black decorative hardware.
Kitchen with Solid Surface Benchtops Design Ideas
11