Kitchen with Solid Surface Benchtops Design Ideas
Refine by:
Budget
Sort by:Popular Today
221 - 240 of 5,115 photos
Item 1 of 3
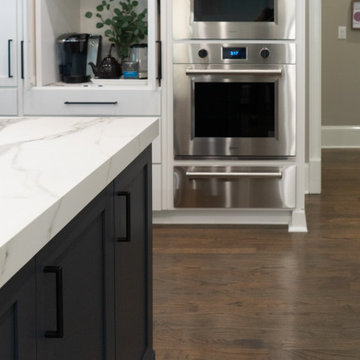
Clean and Sophisticated kitchen with white perimeter and black/blue island and vent hood, mitered edge porcelain countertops in a honed finish - picket backsplash with white grout, black faucet, black sink and black decorative hardware.
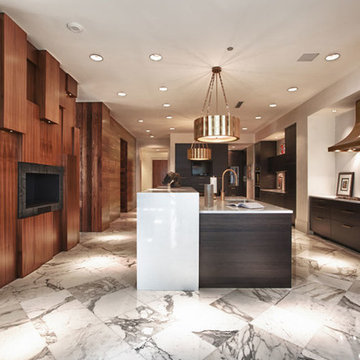
Large contemporary single-wall eat-in kitchen in Miami with an undermount sink, flat-panel cabinets, dark wood cabinets, solid surface benchtops, white splashback, stone slab splashback, marble floors and multiple islands.
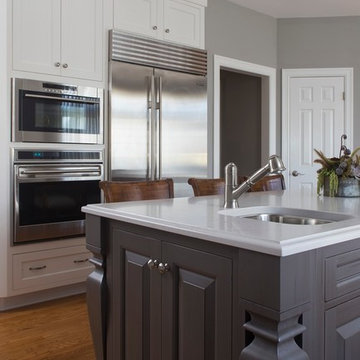
Close-up of the island with at distressed and overglazed charcoal gray finish. Behind is the appliance wall
Large modern l-shaped eat-in kitchen in New York with a farmhouse sink, recessed-panel cabinets, white cabinets, solid surface benchtops, white splashback, subway tile splashback, stainless steel appliances, medium hardwood floors and with island.
Large modern l-shaped eat-in kitchen in New York with a farmhouse sink, recessed-panel cabinets, white cabinets, solid surface benchtops, white splashback, subway tile splashback, stainless steel appliances, medium hardwood floors and with island.
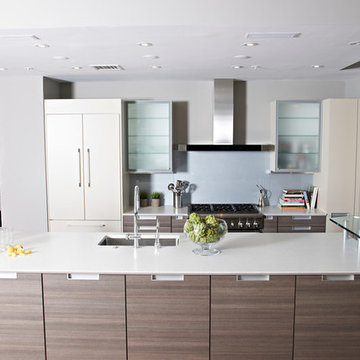
Sleek. Clean. Sophisticated. This modern kitchen update lightens the look and feel of this open space
This is an example of a mid-sized modern galley open plan kitchen in DC Metro with an undermount sink, flat-panel cabinets, grey cabinets, solid surface benchtops, white splashback, glass sheet splashback, stainless steel appliances, medium hardwood floors and with island.
This is an example of a mid-sized modern galley open plan kitchen in DC Metro with an undermount sink, flat-panel cabinets, grey cabinets, solid surface benchtops, white splashback, glass sheet splashback, stainless steel appliances, medium hardwood floors and with island.
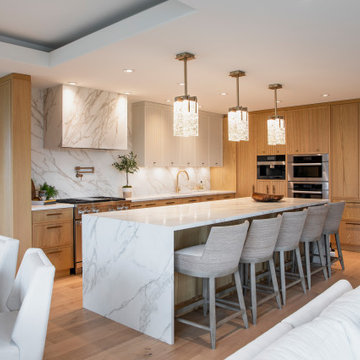
This open kitchen features custom designed/built light wood cabinets with beaded door inset patterning. Marble slab porcelain counters and backsplash add texture and colour to the space while offering an extremely durable surface. Stunning cast glass pendant lights illuminate the large island.
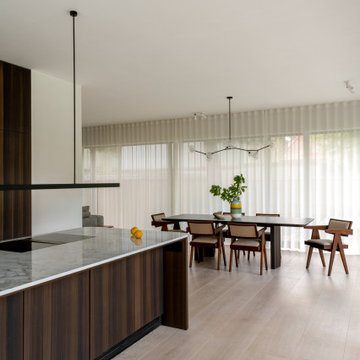
Town House, Leipzig - Ein Stadthaus-Ersatzbau . Projekt. Diese Echtholz-Küche im offenen Design entstand in enger Zusammenarbeit mit Christiane Stolze Interior und der Tischler-Firma Röthig und Hampel.
Ein absolutes Highlight bildet die Kücheninsel, deren Arbeitsplatte im exquisiten Portobello Stein-Stil von Cosentino gehalten ist. Diese Auswahl verleiht der Küche eine zeitlos elegante Note und gewährleistet eine pflegeleichte, strapazierfähige Oberfläche.
Durch die offene Anordnung integriert sich die Küche nahtlos in den angrenzenden Ess- und Wohnbereich. Ein markantes Element dieses Raumes sind die bodentiefen Fenster, die den gesamten Raum umrahmen und eine perfekte Symbiose zwischen Innen- und Außenbereich schaffen.
In dieser Küche verschmelzen Praktikabilität, ästhetisches Design und eine einladende Atmosphäre in perfekter Harmonie. Ein wahrhaftiges Herzstück für das Stadthaus.
Design & Möbeldesign: Christiane Stolze Interior
Fertigung: Tischlerei Röthig & Hampel
Foto: Paolo Abate
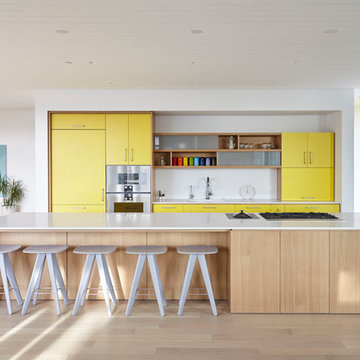
Photo of a mid-sized contemporary galley open plan kitchen in Los Angeles with flat-panel cabinets, yellow cabinets, white splashback, stainless steel appliances, light hardwood floors, with island, beige floor, white benchtop, an undermount sink and solid surface benchtops.
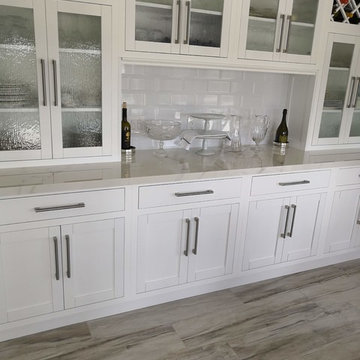
inset kitchen cabinets in shaker style , rain glass doors , porcelain counters in calacatta marble look , wine rack , beveled subway tile , porcelain floor tile , custom hood cover . crown molding , white conversion varnished finish
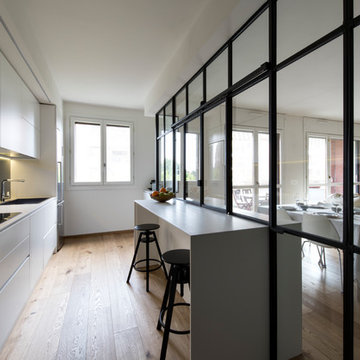
vista dalla cucina verso il soggiorno
This is an example of a mid-sized modern galley separate kitchen in Milan with an undermount sink, flat-panel cabinets, white cabinets, solid surface benchtops, grey splashback, glass sheet splashback, stainless steel appliances, light hardwood floors, with island and beige floor.
This is an example of a mid-sized modern galley separate kitchen in Milan with an undermount sink, flat-panel cabinets, white cabinets, solid surface benchtops, grey splashback, glass sheet splashback, stainless steel appliances, light hardwood floors, with island and beige floor.
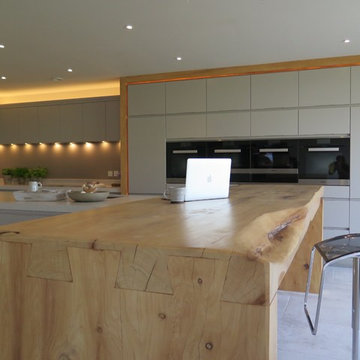
This total renovation of this fabulous large country home meant the whole house was taken back to the external walls and roof rafters and all suspended floors dug up. All new Interior layout and two large extensions. 2 months of gutting the property before any building works commenced. This part of the house was in fact an old ballroom and one of the new extensions formed a beautiful new entrance hallway with stunning helical staircase. Our own design handmade and hand painted kitchen with Miele appliances. Painted in a gorgeous soft grey and with a fabulous 3.5 x 1 metre solid wood dovetailed breakfast bar and surround with led lighting. Stunning stone effect large format porcelain tiles which were for the majority of the ground floor, all with under floor heating. Skyframe openings on the ground and first floor giving uninterrupted views of the glorious open countryside. Lutron lighting throughout the whole of the property and Crestron Home Automation. A glass firebox fire was built into this room. for clients ease, giving a secondary heat source, but more for visual effect. 4KTV with plastered in the wall speakers, the wall to the left and right of the TV is only temporary as this will soon be glass entrances and pocket doors with views to the large swimming pool extension with sliding Skyframe opening system. Phase 1 of this 4 phase project with more images to come. The next phase is for the large Swimming Pool Extension, new Garage and Stable Building and sweeping driveway. Before & After Images of this room are at the end of the photo gallery.
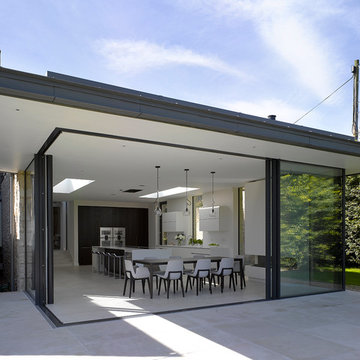
White modern kitchen with large island in glass extension. photos; Nick Kane
Design ideas for a large modern l-shaped eat-in kitchen in London with flat-panel cabinets, white cabinets, solid surface benchtops, white splashback and with island.
Design ideas for a large modern l-shaped eat-in kitchen in London with flat-panel cabinets, white cabinets, solid surface benchtops, white splashback and with island.
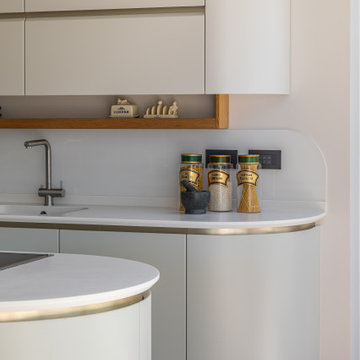
These curved Kitchen units give a clean contemporary look whilst also providing a little luxe touch!
Photo of a contemporary kitchen in Cambridgeshire with flat-panel cabinets, green cabinets, solid surface benchtops, white splashback, glass sheet splashback, cork floors, with island, beige floor and white benchtop.
Photo of a contemporary kitchen in Cambridgeshire with flat-panel cabinets, green cabinets, solid surface benchtops, white splashback, glass sheet splashback, cork floors, with island, beige floor and white benchtop.
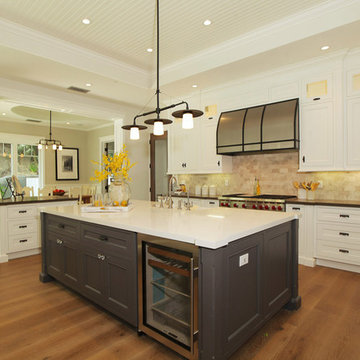
Design & Construction By Sherman Oaks Home Builders: http://www.shermanoakshomebuilders.com
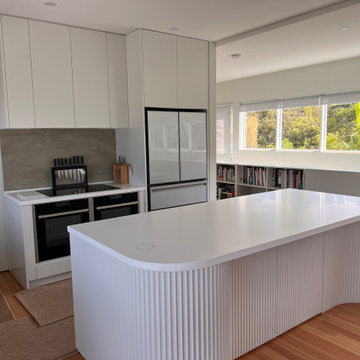
Photo of a large modern kitchen pantry in Sydney with an undermount sink, flat-panel cabinets, white cabinets, solid surface benchtops, grey splashback, stainless steel appliances, light hardwood floors, with island, brown floor and white benchtop.
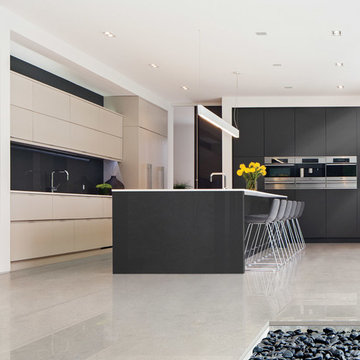
Photo of a large transitional l-shaped eat-in kitchen in Orlando with flat-panel cabinets, black cabinets, solid surface benchtops, stainless steel appliances, marble floors and with island.
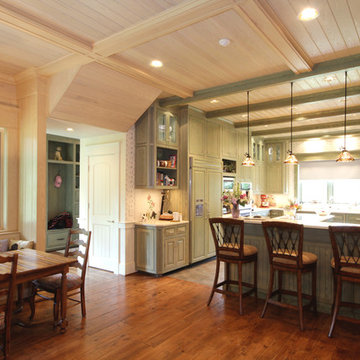
On estate acreage near Montpelier, this home was inspired by a Southern Living farmhouse vernacular design brought to the architect by the owner. With South Carolina architect, Wayne Crocker, and a Texas client, Virginia based Smith & Robertson was pre-selected as the builder and collaborated with landscape architect Buddy Spencer to create this estate quality masterpiece.
Designed by Wayne Crocker, AIA
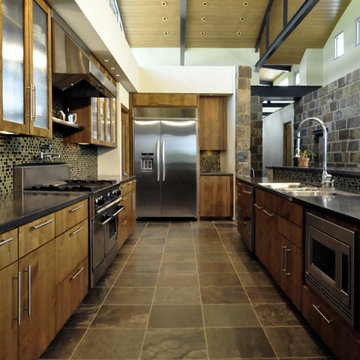
Inspiration for an expansive contemporary galley open plan kitchen in Houston with a double-bowl sink, glass-front cabinets, multi-coloured splashback, stainless steel appliances, light wood cabinets, mosaic tile splashback, solid surface benchtops, slate floors, no island and multi-coloured floor.
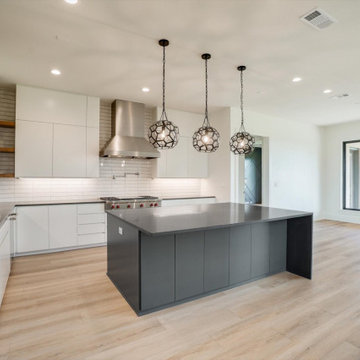
The kitchen is a bustling hub of culinary activity, adorned with sleek countertops, stainless steel appliances, and an array of neatly organized utensils. The warm glow of recessed lighting accentuates the mosaic backsplash, while the aromatic symphony of spices fills the air. A well-worn cutting board bears witness to countless meals prepared with care, and the inviting aroma of a simmering pot adds a homely touch to this culinary haven.
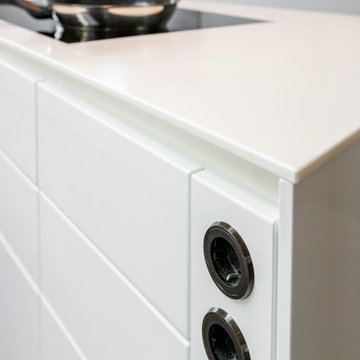
Die Kunst bei der Gestaltung dieser Küche war die Trapezform bei der Gestaltung der neuen Küche mit großem Sitzplatz Sinnvoll zu nutzen. Alle Unterschränke wurden in weißem Mattlack ausgeführt und die lange Zeile beginnt links mit einer Tiefe von 70cm und endet rechts mit 40cm. Die Kochinsel hat ebenfalls eine Trapezform. Oberschränke und Hochschränke wurden in Altholz ausgeführt.
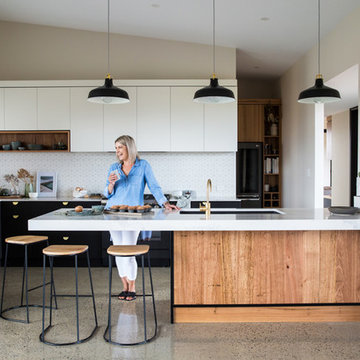
Josie Withers Photography
Inspiration for a large industrial l-shaped kitchen pantry in Other with a single-bowl sink, flat-panel cabinets, black cabinets, solid surface benchtops, white splashback, ceramic splashback, black appliances, concrete floors, with island, grey floor and white benchtop.
Inspiration for a large industrial l-shaped kitchen pantry in Other with a single-bowl sink, flat-panel cabinets, black cabinets, solid surface benchtops, white splashback, ceramic splashback, black appliances, concrete floors, with island, grey floor and white benchtop.
Kitchen with Solid Surface Benchtops Design Ideas
12