Kitchen with Solid Surface Benchtops Design Ideas
Refine by:
Budget
Sort by:Popular Today
141 - 160 of 5,093 photos
Item 1 of 3
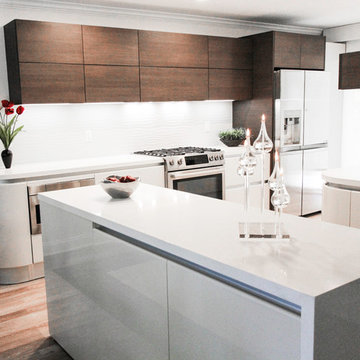
Missy Marlaire
This is an example of a large modern l-shaped eat-in kitchen in San Diego with a double-bowl sink, flat-panel cabinets, white cabinets, solid surface benchtops, white splashback, light hardwood floors and a peninsula.
This is an example of a large modern l-shaped eat-in kitchen in San Diego with a double-bowl sink, flat-panel cabinets, white cabinets, solid surface benchtops, white splashback, light hardwood floors and a peninsula.
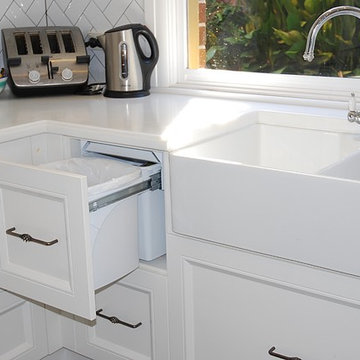
Brian Patterson
Large traditional u-shaped eat-in kitchen in Sydney with a farmhouse sink, shaker cabinets, white cabinets, solid surface benchtops, white splashback, subway tile splashback, stainless steel appliances, dark hardwood floors and no island.
Large traditional u-shaped eat-in kitchen in Sydney with a farmhouse sink, shaker cabinets, white cabinets, solid surface benchtops, white splashback, subway tile splashback, stainless steel appliances, dark hardwood floors and no island.
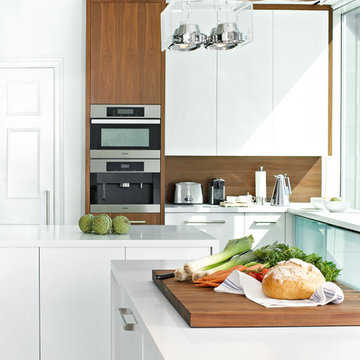
All mill-work designed, provided and installed by Yorkville Design Centre. Custom sliding L-shaped butcher block on the island and sliding glass door base cabinets which allows the natural light from the window to shine through.
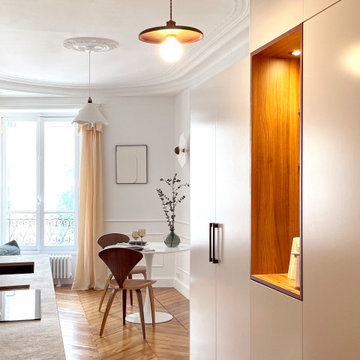
Mid-sized traditional galley open plan kitchen in Paris with an undermount sink, beaded inset cabinets, medium wood cabinets, solid surface benchtops, beige splashback, black appliances and beige benchtop.
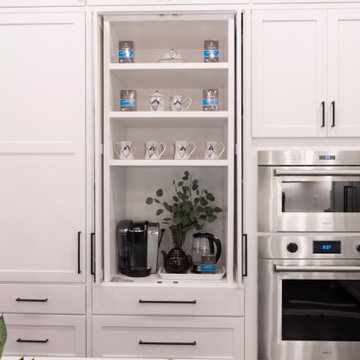
Clean and Sophisticated kitchen with white perimeter and black/blue island and vent hood, mitered edge porcelain countertops in a honed finish - picket backsplash with white grout, black faucet, black sink and black decorative hardware.
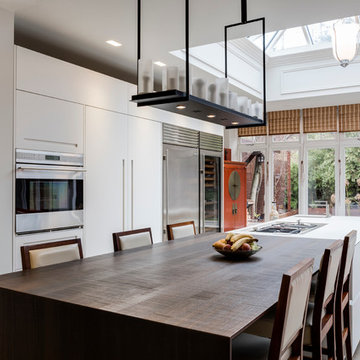
Kitchen with a single line of tall units, a concealed breakfast bar, wine fridge and American fridge. Build in units and a large island with ceramic worktop. Integrated extractor and a dark wood breakfast bar. Wolf appliances. Wood effect porcelain tiles on the floor.
Photo by Chris Snook
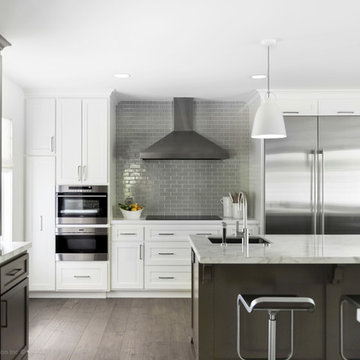
DESIGN BUILD REMODEL | Kitchen Transformation | FOUR POINT DESIGN BUILD INC | Part Eight
This completely transformed 3,500+ sf family dream home sits atop the gorgeous hills of Calabasas, CA and celebrates the strategic and eclectic merging of contemporary and mid-century modern styles with the earthy touches of a world traveler!
AS SEEN IN Better Homes and Gardens | BEFORE & AFTER | 10 page feature and COVER | Spring 2016
To see more of this fantastic transformation, watch for the launch of our NEW website and blog THE FOUR POINT REPORT, where we celebrate this and other incredible design build journey! Launching September 2016.
Photography by Riley Jamison
#kitchen #remodel #LAinteriordesigner #builder #dreamproject #oneinamillion
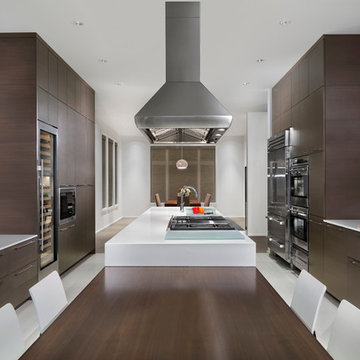
This kitchen was designed utilizing the length and height of the space. While maintaining a truly functional working area. The emphases on a family kitchen as well as an entertainment area were achieved by keeping the functional components of the kitchen on one side while being able to socialize at an arms-length on the other. No one was to be made to feel left-out, with the island that eventual becomes a projected table to the workstation. Stainless steel was chosen to emphasize the gorgeousness and caliber of the appliances. Custom walnut cabinets accompanied by large format porcelain tile, and quartz counter-tops tie the space together. Hardware placement again reinforces clean lines of the kitchen.
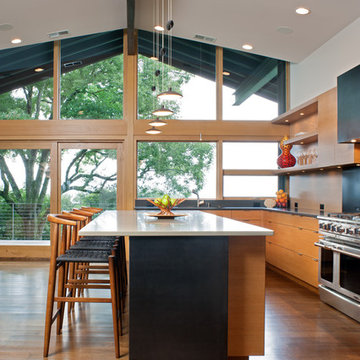
Photo by David Dietrich.
Carolina Home & Garden Magazine, Summer 2017
Photo of a mid-sized contemporary l-shaped eat-in kitchen in Charlotte with flat-panel cabinets, beige cabinets, solid surface benchtops, black splashback, stainless steel appliances, dark hardwood floors, with island and brown floor.
Photo of a mid-sized contemporary l-shaped eat-in kitchen in Charlotte with flat-panel cabinets, beige cabinets, solid surface benchtops, black splashback, stainless steel appliances, dark hardwood floors, with island and brown floor.
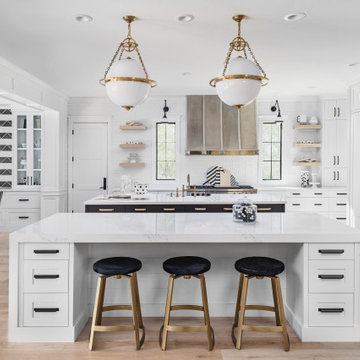
clean custom kitchen with shiplap, double islands in quartz, black and white cabinetry, hidden appliances, wainscot, shiplap, globe lights, library sconces, swing arm sconces, gold hardware, waterfall edge, wolf appliances and light oak floors
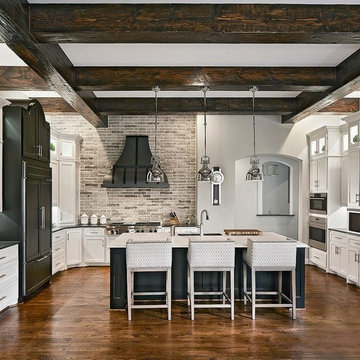
Rustic modern kitchen design with newly constructed center island. All new rustic iron appliances, with slab countertops.
Photo of a large country l-shaped open plan kitchen in Los Angeles with a double-bowl sink, shaker cabinets, white cabinets, solid surface benchtops, beige splashback, brick splashback, coloured appliances, dark hardwood floors, with island, brown floor and brown benchtop.
Photo of a large country l-shaped open plan kitchen in Los Angeles with a double-bowl sink, shaker cabinets, white cabinets, solid surface benchtops, beige splashback, brick splashback, coloured appliances, dark hardwood floors, with island, brown floor and brown benchtop.
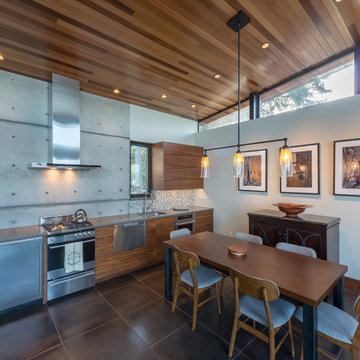
Dining room /kitchen
Photography by Lucas Henning.
Inspiration for a mid-sized modern single-wall eat-in kitchen in Seattle with an undermount sink, flat-panel cabinets, brown cabinets, grey splashback, glass tile splashback, stainless steel appliances, porcelain floors, no island, beige floor, grey benchtop and solid surface benchtops.
Inspiration for a mid-sized modern single-wall eat-in kitchen in Seattle with an undermount sink, flat-panel cabinets, brown cabinets, grey splashback, glass tile splashback, stainless steel appliances, porcelain floors, no island, beige floor, grey benchtop and solid surface benchtops.
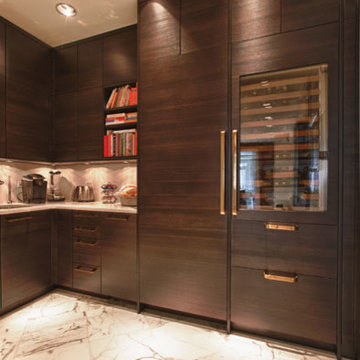
Inspiration for a large contemporary single-wall eat-in kitchen in Miami with an undermount sink, flat-panel cabinets, dark wood cabinets, solid surface benchtops, white splashback, stone slab splashback, marble floors and multiple islands.
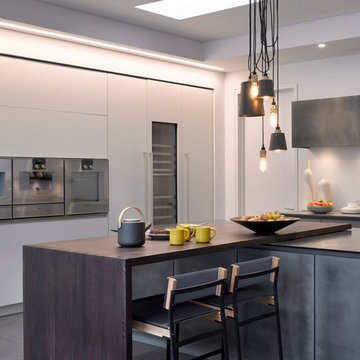
Roundhouse Urbo painted, veneered and metallic bespoke kitchen. Base units painted in Farrow & Ball Mole’s Breath, tall units in RAL 9003 with alternate front finish in vertical Wenge and Patinated Silver Metallic. Worksurfaces in Silestone Cemento Suede on the hob run and Antique Brown, leather edge on the island. Glass splashback in Matt White.
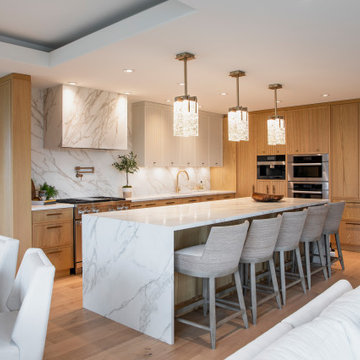
This open kitchen features custom designed/built light wood cabinets with beaded door inset patterning. Marble slab porcelain counters and backsplash add texture and colour to the space while offering an extremely durable surface. Stunning cast glass pendant lights illuminate the large island.
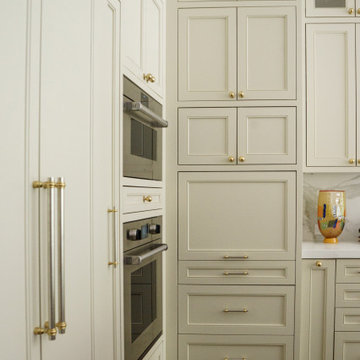
New Timeless traditional and elegant Kitchen
Photo of a large traditional l-shaped open plan kitchen in Atlanta with an undermount sink, shaker cabinets, beige cabinets, solid surface benchtops, white splashback, porcelain splashback, panelled appliances, medium hardwood floors, with island, brown floor and white benchtop.
Photo of a large traditional l-shaped open plan kitchen in Atlanta with an undermount sink, shaker cabinets, beige cabinets, solid surface benchtops, white splashback, porcelain splashback, panelled appliances, medium hardwood floors, with island, brown floor and white benchtop.
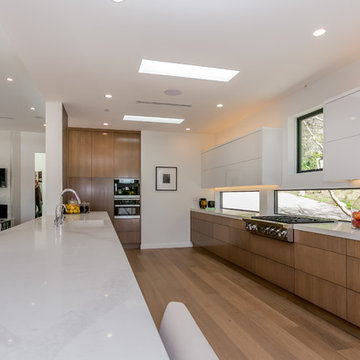
Linda Kasian Photography
This is an example of an expansive contemporary galley eat-in kitchen in Los Angeles with an undermount sink, flat-panel cabinets, medium wood cabinets, solid surface benchtops, metallic splashback, porcelain splashback, stainless steel appliances, medium hardwood floors and with island.
This is an example of an expansive contemporary galley eat-in kitchen in Los Angeles with an undermount sink, flat-panel cabinets, medium wood cabinets, solid surface benchtops, metallic splashback, porcelain splashback, stainless steel appliances, medium hardwood floors and with island.
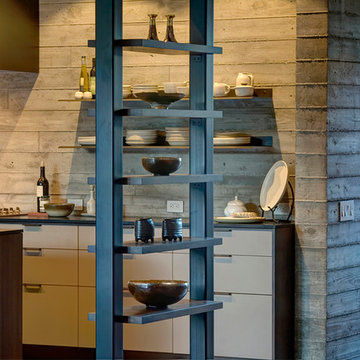
Inspiration for a large country l-shaped kitchen pantry in San Francisco with an undermount sink, flat-panel cabinets, dark wood cabinets, solid surface benchtops, grey splashback, concrete floors and with island.
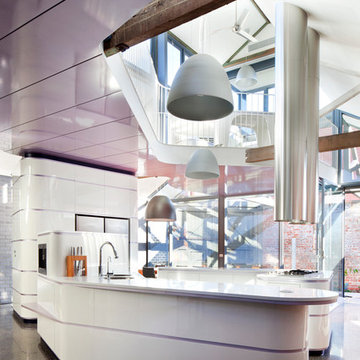
Kitchen view.
Design: Andrew Simpson Architects
Project Team: Andrew Simpson, Owen West, Steve Hatzellis, Stephan Bekhor, Michael Barraclough, Eugene An
Completed: 2011
Photography: Christine Francis
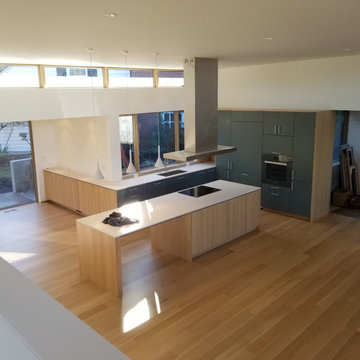
Beautiful white oak and laminate kitchen with open concept design. Tight margins and clean lines accentuates the windows and surrounding architecture.
Kitchen with Solid Surface Benchtops Design Ideas
8