Kitchen with Stainless Steel Cabinets Design Ideas
Refine by:
Budget
Sort by:Popular Today
1 - 20 of 4,104 photos
Item 1 of 2
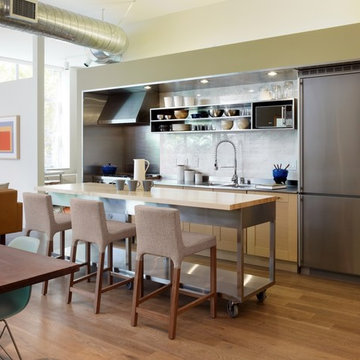
Eric Straudmeier
Photo of an industrial single-wall open plan kitchen in Los Angeles with stainless steel benchtops, open cabinets, an integrated sink, stainless steel cabinets, white splashback, stone slab splashback and stainless steel appliances.
Photo of an industrial single-wall open plan kitchen in Los Angeles with stainless steel benchtops, open cabinets, an integrated sink, stainless steel cabinets, white splashback, stone slab splashback and stainless steel appliances.
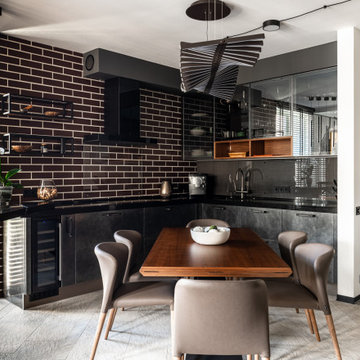
Кухня Industrial – эмаль под металл Grigio Ferro
Витрины – стекло Attico Grey
Открытые полки – шпон мат. Орех Американский
Полки из профильной трубы в отделке эмалью мат. Черного цвета
Брутальные ручки из нержавеющей стали производства Giulia Novars

Design ideas for a mid-sized traditional l-shaped eat-in kitchen in London with a drop-in sink, recessed-panel cabinets, stainless steel cabinets, marble benchtops, white splashback, ceramic splashback, stainless steel appliances, limestone floors, with island, grey floor, white benchtop and coffered.

Cucina su disegno GGA architetti
This is an example of a mid-sized contemporary open plan kitchen in Other with a drop-in sink, beaded inset cabinets, stainless steel cabinets, stainless steel benchtops, concrete floors and with island.
This is an example of a mid-sized contemporary open plan kitchen in Other with a drop-in sink, beaded inset cabinets, stainless steel cabinets, stainless steel benchtops, concrete floors and with island.

Photo of an industrial galley kitchen in Austin with a farmhouse sink, flat-panel cabinets, stainless steel cabinets, beige splashback, stainless steel appliances, light hardwood floors, with island, beige floor, grey benchtop and exposed beam.
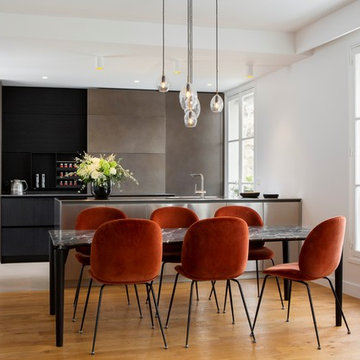
Design ideas for a large modern open plan kitchen in Paris with stainless steel cabinets and light hardwood floors.
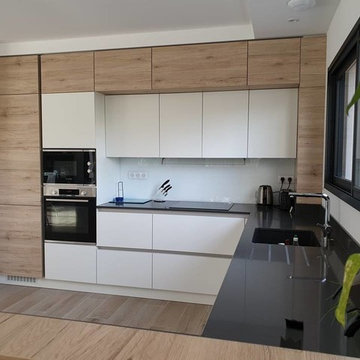
cuisine intérieur design toulouse, cuisine équipée, blanche et bois avec évier sous plan en silestone anthracite avec égouttoir sûr plan de travail, façades blanches laquée mat, et bois, sans poignée, îlot coin repas avec cave à vin, hotte cachée dans meubles hauts, crédence en verre blanche
blanc, white, wood
contemporaine, moderne, tendance, 2021, aménagement, agencement, cuisine ouverte
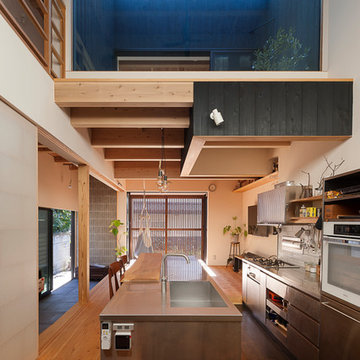
Photo by Hiroshi Ueda
This is an example of an asian galley open plan kitchen in Tokyo with light hardwood floors, a single-bowl sink, flat-panel cabinets, stainless steel cabinets, stainless steel benchtops, white splashback, with island and brown floor.
This is an example of an asian galley open plan kitchen in Tokyo with light hardwood floors, a single-bowl sink, flat-panel cabinets, stainless steel cabinets, stainless steel benchtops, white splashback, with island and brown floor.
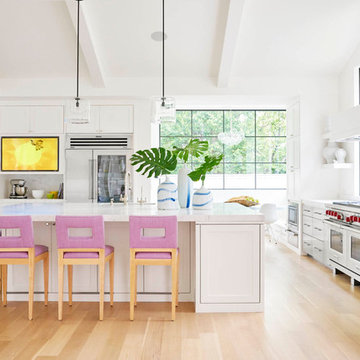
Transitional kitchen in Dallas with flat-panel cabinets, stainless steel cabinets, window splashback, stainless steel appliances, light hardwood floors, with island and beige floor.
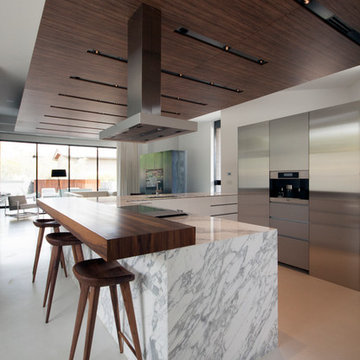
The L-shaped island in combination with the stainless steel appliance cube allow for the light to flow through this space entirely. The backdrop of the kitchen houses a steam oven and full height pantry cabinets. The block of Calacatta Oro is the countertop of this island, while a plain sliced black walnut bar top allows for finished dishes to be served to the adjacent dining room. The olive wood ceiling plane serves to unite the kitchen and living room spaces. Photos by Chen + Suchart Studio LLC
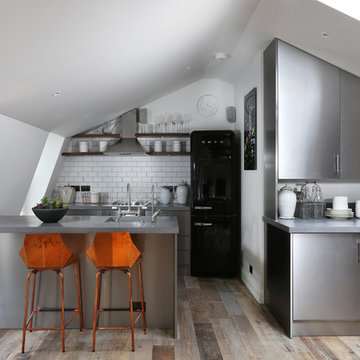
Alex Maguire
This is an example of a contemporary kitchen in London with flat-panel cabinets, stainless steel cabinets, stainless steel benchtops, white splashback, subway tile splashback, stainless steel appliances, a peninsula and dark hardwood floors.
This is an example of a contemporary kitchen in London with flat-panel cabinets, stainless steel cabinets, stainless steel benchtops, white splashback, subway tile splashback, stainless steel appliances, a peninsula and dark hardwood floors.
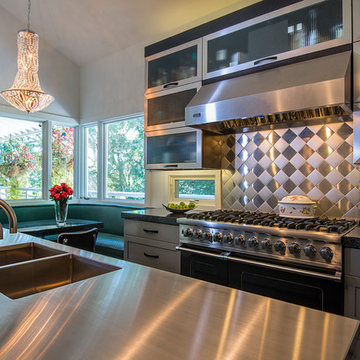
Jason Stemple
Inspiration for a small contemporary l-shaped eat-in kitchen in Charleston with an undermount sink, glass-front cabinets, stainless steel cabinets, stainless steel benchtops, metallic splashback, metal splashback, stainless steel appliances, dark hardwood floors and with island.
Inspiration for a small contemporary l-shaped eat-in kitchen in Charleston with an undermount sink, glass-front cabinets, stainless steel cabinets, stainless steel benchtops, metallic splashback, metal splashback, stainless steel appliances, dark hardwood floors and with island.
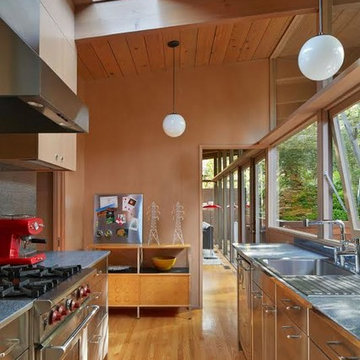
Douglas Fir wood paneling on walls and upper cabinets, lower cabinets are stainless steel. Globe pendant lights from Cedar & Moss, Douglas fir wood ceiling with skylight, clerestory windows and oak wood floors, in mid-century-modern home renovation in Berkeley, California - Photo by Bruce Damonte.
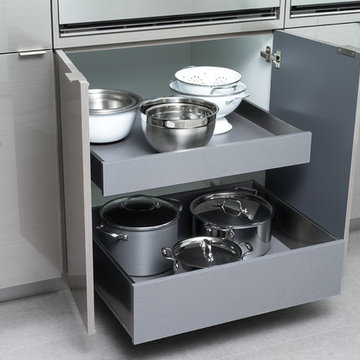
This contemporary kitchen features the NEW Stainless Steel Drawers and Roll-Out Shelves from Dura Supreme Cabinetry. The Bria (frameless) cabinets in Dura Supreme's "White" and Wired-Foil cabinets in Dura Supreme's "Wired-Mercury" are a great combination of cabinetry for creating the clean sleek look of this modern two-tone kitchen design.
Dura Supreme Cabinetry is excited to introduce NEW Stainless Steel Drawers and Roll-Out Shelves for their Bria Cabinetry (Frameless / Full-Access product line). For a limited time, this new metal drawer system is available exclusively from Dura Supreme as they partnered with Blum to be the first American manufacturer to bring it to market.
Dura Supreme’s Stainless Steel Drawers and Roll-Out Shelves are an attractive option for any kitchen design. Sleek, double-wall, stainless steel sides are only ½” thick and work with many of Dura Supreme’s wood drawer accessories, as well as the coordinating gray metal accessories designed specifically for Stainless Steel drawers. Concealed, undermount glides are integrated into the sides and are self-closing with a soft-close feature.
Our new Stainless Steel drawer option provides a contemporary alternative to our classic Maple dovetailed drawer. For homeowners that favor Transitional or Contemporary styling, this sleek, high-performance drawer system will be ideal!
Request a FREE Dura Supreme Brochure:
http://www.durasupreme.com/request-brochure
Find a Dura Supreme Showroom in your area:
http://www.durasupreme.com/dealer-locator
Want to become a Dura Supreme Dealer? Go to:
http://www.durasupreme.com/new-dealer-inquiry
To view a video and more info about this product go to: http://www.durasupreme.com/storage-solutions/stainless-steel-drawers-roll-outs
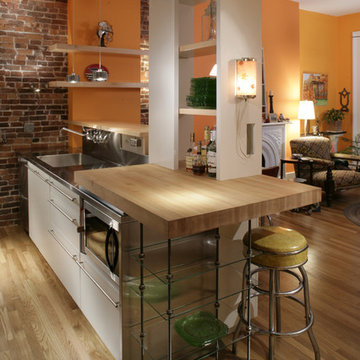
The kitchen's sink area let's the cook talk with his guests. The stainless steel sink is fully integrated with the counter. A higher counter of butcher block is at the end for rolling pasta and cutting cookies. KR+H's Karla Monkevich designed the glass shelving that's framed in the same machine age aesthetic as the other metal components in the kitchen. Our customer wanted large, deep drawers to hold lots of things so top quality, heavy-duty hardware was used and moveable dividers were integrated into the drawers for easy re-organization. Cutouts in the shelving above allow light to flow but keep the kitchen's clutter out of sight from the living room. Builder: DeSimone Brothers / Photography from homeowner
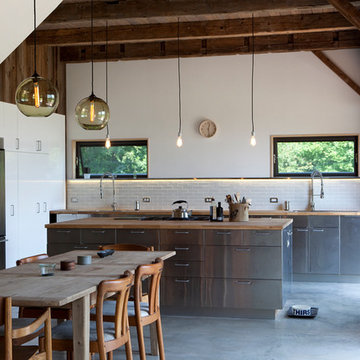
The goal of this project was to build a house that would be energy efficient using materials that were both economical and environmentally conscious. Due to the extremely cold winter weather conditions in the Catskills, insulating the house was a primary concern. The main structure of the house is a timber frame from an nineteenth century barn that has been restored and raised on this new site. The entirety of this frame has then been wrapped in SIPs (structural insulated panels), both walls and the roof. The house is slab on grade, insulated from below. The concrete slab was poured with a radiant heating system inside and the top of the slab was polished and left exposed as the flooring surface. Fiberglass windows with an extremely high R-value were chosen for their green properties. Care was also taken during construction to make all of the joints between the SIPs panels and around window and door openings as airtight as possible. The fact that the house is so airtight along with the high overall insulatory value achieved from the insulated slab, SIPs panels, and windows make the house very energy efficient. The house utilizes an air exchanger, a device that brings fresh air in from outside without loosing heat and circulates the air within the house to move warmer air down from the second floor. Other green materials in the home include reclaimed barn wood used for the floor and ceiling of the second floor, reclaimed wood stairs and bathroom vanity, and an on-demand hot water/boiler system. The exterior of the house is clad in black corrugated aluminum with an aluminum standing seam roof. Because of the extremely cold winter temperatures windows are used discerningly, the three largest windows are on the first floor providing the main living areas with a majestic view of the Catskill mountains.
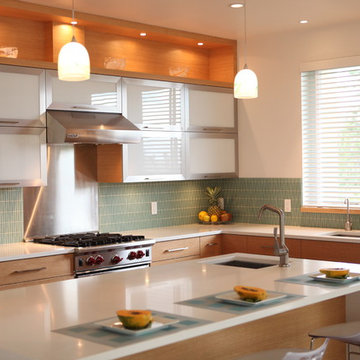
Tracy Kraft Leboe
Design ideas for a contemporary l-shaped kitchen in Hawaii with an undermount sink, glass-front cabinets, stainless steel cabinets, blue splashback, glass tile splashback and stainless steel appliances.
Design ideas for a contemporary l-shaped kitchen in Hawaii with an undermount sink, glass-front cabinets, stainless steel cabinets, blue splashback, glass tile splashback and stainless steel appliances.
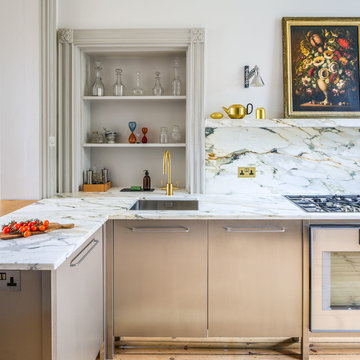
This Bespoke kitchen has a run of kitchen cabinets wrapped in stainless steel with d-bar handles. The worktop is Calacatta Medici Marble with a back wall panel and floating shelf. A Gaggenau gas hobs is set into the marble worktop and has a matching Gaggenau oven below it. An under-mount sink with a brushed brass tap also sits in the worktop. A Blocked in doorway forms an architectural display alcove.
Photographer: Charlie O'Beirne - Lukonic Photography
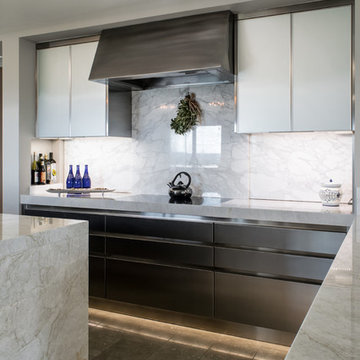
Sleek stainless cabinets for all those essential cooking tools.
Induction cooktop is amazing. Fast. Clean. Cool. Mimics the reaction time of gas even when gas is not an option. Toe kick lighting for those late night forays into the kitchen! #loveyourkitchen @bradshaw_designs #itsallinthedetails
Fresh modern kitchen with just a touch of antique charm! Refrigerator is disguised to mimic the Owner's beloved antique armoire. Counters feature luxurious lapis lazuli and Taj Mahal Quartzite with a splash of Calacatta Gold marble to add drama to the backsplash. Stainless cabinets with frosted glass inserts keep the clean modern vibe. LED square lighting in ceiling and toe kick lighting under cabinets. Cube crystal pendant lights, sliding marble back splash required tricky, technical know how. Sleek walnut island cabinets with touch latch closures. Kitchen design San Antonio. San Antonio kitchen design. San Antonio remodel. San Antonio Construction. Renovation. Furnishings.
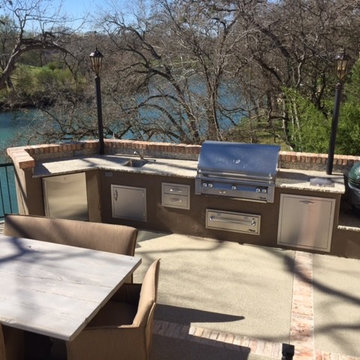
This is an example of a mid-sized modern u-shaped eat-in kitchen in Austin with a single-bowl sink, open cabinets, stainless steel cabinets, granite benchtops, beige splashback, cement tile splashback, stainless steel appliances, concrete floors and no island.
Kitchen with Stainless Steel Cabinets Design Ideas
1