Kitchen with Stone Slab Splashback and Beige Benchtop Design Ideas
Refine by:
Budget
Sort by:Popular Today
181 - 200 of 1,477 photos
Item 1 of 3
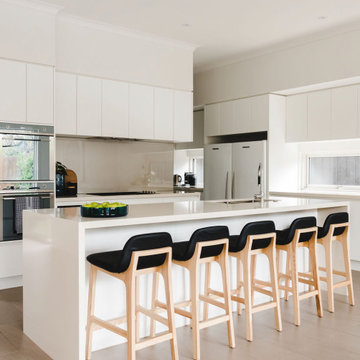
Contemporary kitchen in Melbourne with an undermount sink, flat-panel cabinets, white cabinets, beige splashback, stone slab splashback, with island, beige floor and beige benchtop.
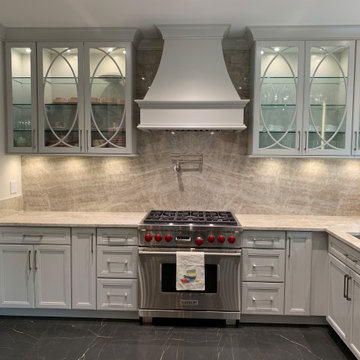
This classic Soft Gray Kitchen is perfectly designed in this traditional Riverdale home. Palladia Glass Mullions are the centerpiece of the room with the delicate, yet bold look of the quartzite counters and full height backsplashes.
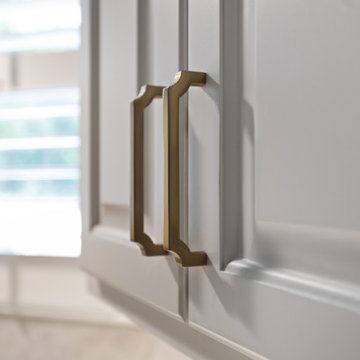
Design ideas for a mid-sized traditional u-shaped separate kitchen in Atlanta with an undermount sink, raised-panel cabinets, white cabinets, quartzite benchtops, beige splashback, stone slab splashback, stainless steel appliances, medium hardwood floors, brown floor and beige benchtop.
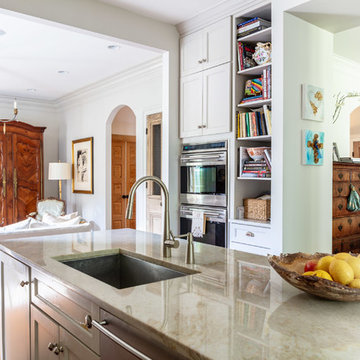
Design ideas for a mid-sized traditional single-wall separate kitchen in Chicago with recessed-panel cabinets, white cabinets, granite benchtops, beige splashback, stone slab splashback, dark hardwood floors, with island, red floor and beige benchtop.
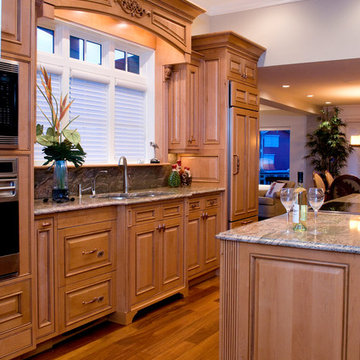
Maple cabinets with custom color and glaze. Intricate detail.
Inspiration for a mid-sized galley eat-in kitchen in Wilmington with an undermount sink, granite benchtops, panelled appliances, medium hardwood floors, with island, raised-panel cabinets, medium wood cabinets, beige splashback, stone slab splashback, beige benchtop and coffered.
Inspiration for a mid-sized galley eat-in kitchen in Wilmington with an undermount sink, granite benchtops, panelled appliances, medium hardwood floors, with island, raised-panel cabinets, medium wood cabinets, beige splashback, stone slab splashback, beige benchtop and coffered.
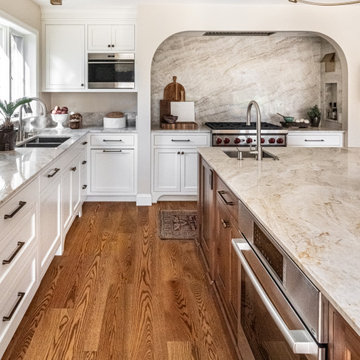
Photo of a large transitional l-shaped eat-in kitchen in Philadelphia with an undermount sink, shaker cabinets, white cabinets, quartzite benchtops, beige splashback, stone slab splashback, panelled appliances, medium hardwood floors, with island, brown floor and beige benchtop.

Design ideas for an expansive asian single-wall open plan kitchen in Salt Lake City with an undermount sink, flat-panel cabinets, medium wood cabinets, quartzite benchtops, beige splashback, stone slab splashback, stainless steel appliances, medium hardwood floors, with island, brown floor, beige benchtop and coffered.
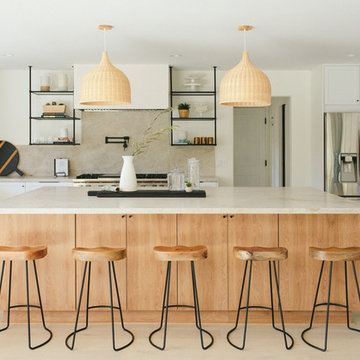
Erin Feinblatt
Inspiration for a large beach style l-shaped kitchen in Santa Barbara with a farmhouse sink, shaker cabinets, white cabinets, quartzite benchtops, beige splashback, stone slab splashback, stainless steel appliances, light hardwood floors, with island, beige benchtop and beige floor.
Inspiration for a large beach style l-shaped kitchen in Santa Barbara with a farmhouse sink, shaker cabinets, white cabinets, quartzite benchtops, beige splashback, stone slab splashback, stainless steel appliances, light hardwood floors, with island, beige benchtop and beige floor.
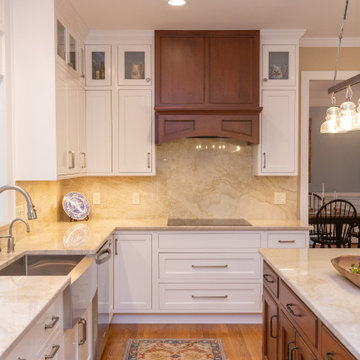
We enlarged the openings to the Breakfast/ Family Room and the Sun Room without disturbing the structural walls. That added space for the bar seating the homeowner loved! The homeowners also raved about all the extra space we gained in the kitchen remodel by adding cabinet pantries that created more space for appliances, special glassware and dish collections along with food storage. To do this we removed pantry walls that wasted space. Notice the Travertine Countertops continue up the wall as a Backsplash! We then updated the main level living spaces with their belongings lovingly edited and decorated with attention to detail.
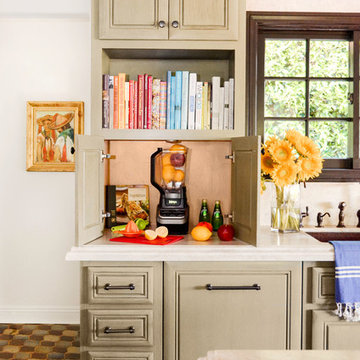
Keeping small appliances behind closed doors reduces counter clutter and saves time by not having to put everything away after each use. This appliance garage has a push light and electrical outlets inside for added convenience.
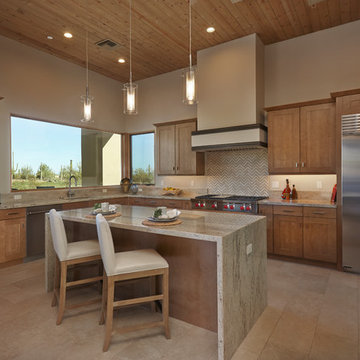
Modern kitchen with appliances by Sub-Zero & Wolf.
Photo of a mid-sized contemporary l-shaped open plan kitchen in Other with an integrated sink, shaker cabinets, brown cabinets, granite benchtops, beige splashback, stone slab splashback, stainless steel appliances, porcelain floors, with island, beige floor and beige benchtop.
Photo of a mid-sized contemporary l-shaped open plan kitchen in Other with an integrated sink, shaker cabinets, brown cabinets, granite benchtops, beige splashback, stone slab splashback, stainless steel appliances, porcelain floors, with island, beige floor and beige benchtop.
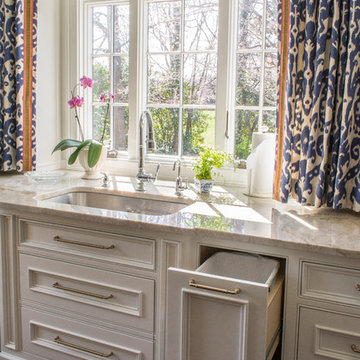
This renovation involved expanding the kitchen space into an adjacent office area, creating a side entry, new kitchen layout that worked well for two cooks, professional grade appliances, oversized island with seating on two sides, eat-in area, sitting area and furniture look cabinets with both stained and painted finishes. We enlarged an existing window by creating a boxed bay at the relocated sink and designed a continuous quartzite counter which serves as planting ledge for herbs and flowers. Some of the appliances were integrated into the cabinetry with panels, while others were designed as impact pieces. Custom designed cabinets include a large mantel style chimney hood with vent insert, furniture grade hutch with leaded glass doors, contrasting stained island with seating on two sides, bar with wine refrigerator and deep drawers, and a galley style butler's pantry which provides secondary prep space and ample storage.
Details such as shaped cabinet feet, upper glass front cabinets, pull-out trash drawer, spice columns and hidden drawers and storage make this newly designed kitchen space feel luxurious and function perfectly. Traditional materials and forms meld seamlessly with industrial accents and modern amenities. Mixed metals are used in a balanced and dynamic way with warm gold tone cabinet hardware, stainless steel and chrome all working in harmony. Antique furnishings blend with the newly designed cabinets and modern lighting.
Photos by: Kimberly Kerl
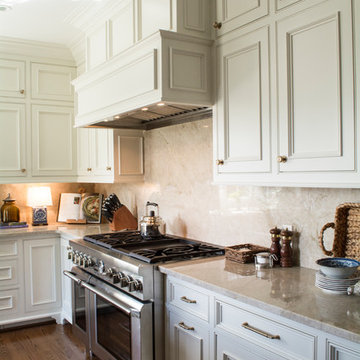
This renovation involved expanding the kitchen space into an adjacent office area, creating a side entry, new kitchen layout that worked well for two cooks, professional grade appliances, oversized island with seating on two sides, eat-in area, sitting area and furniture look cabinets with both stained and painted finishes. We enlarged an existing window by creating a boxed bay at the relocated sink and designed a continuous quartzite counter which serves as planting ledge for herbs and flowers. Some of the appliances were integrated into the cabinetry with panels, while others were designed as impact pieces. Custom designed cabinets include a large mantel style chimney hood with vent insert, furniture grade hutch with leaded glass doors, contrasting stained island with seating on two sides, bar with wine refrigerator and deep drawers, and a galley style butler's pantry which provides secondary prep space and ample storage.
Details such as shaped cabinet feet, upper glass front cabinets, pull-out trash drawer, spice columns and hidden drawers and storage make this newly designed kitchen space feel luxurious and function perfectly. Traditional materials and forms meld seamlessly with industrial accents and modern amenities. Mixed metals are used in a balanced and dynamic way with warm gold tone cabinet hardware, stainless steel and chrome all working in harmony. Antique furnishings blend with the newly designed cabinets and modern lighting.
Photos by: Kimberly Kerl
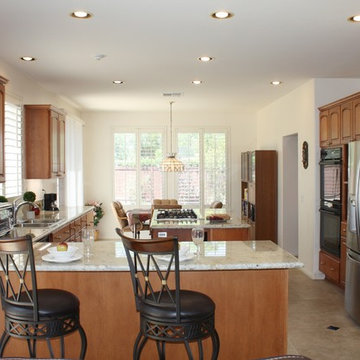
Inspiration for a large traditional u-shaped open plan kitchen in San Diego with a drop-in sink, raised-panel cabinets, medium wood cabinets, granite benchtops, beige splashback, stone slab splashback, black appliances, ceramic floors, with island, beige floor and beige benchtop.
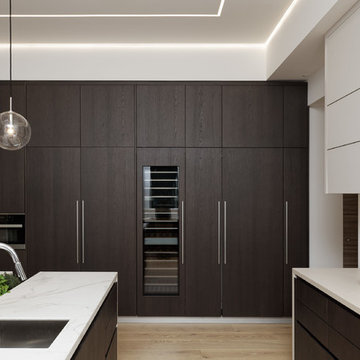
Designers: Susan Bowen & Revital Kaufman-Meron
Photos: LucidPic Photography - Rich Anderson
Large modern l-shaped eat-in kitchen in San Francisco with an undermount sink, flat-panel cabinets, stone slab splashback, light hardwood floors, with island, beige floor, brown cabinets, marble benchtops, beige splashback, panelled appliances and beige benchtop.
Large modern l-shaped eat-in kitchen in San Francisco with an undermount sink, flat-panel cabinets, stone slab splashback, light hardwood floors, with island, beige floor, brown cabinets, marble benchtops, beige splashback, panelled appliances and beige benchtop.
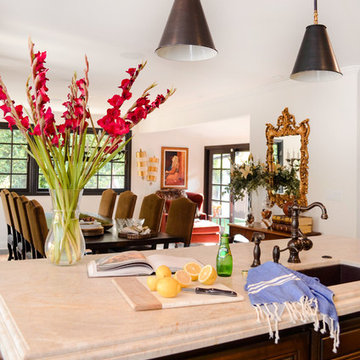
Having the kitchen open to the dining room is ideal for many reasons. One being that people can serve themselves on the island without having to transfer all of the food to the table. It also encourages people to sit at the dining table without the fear of feeling left out.
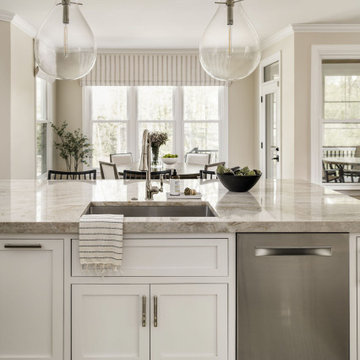
View of the eat-in dining area from a beautiful open-concept white kitchen with inset cabinetry, quartzite countertop, solid brass hardware and plumbing in polished nickel, a full-height backsplash including a pot-filler, undercount stainless steel sink, stainless steel Sub-Zero Appliances and an extra deep kitchen island in the Providence Plantation neighborhood of Charlotte, NC.
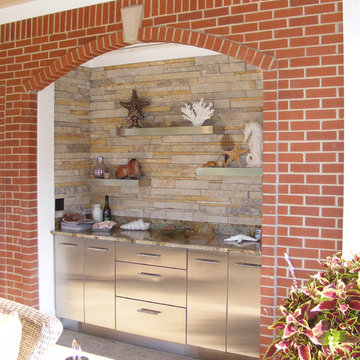
Just in time for the 4th of July, this amazing outdoor kitchen design is the perfect place for all your outdoor summer entertaining. The Danver stainless steel kitchen cabinets are customized for an outdoor living space, and are paired with granite countertops and stone and brick accents. Two arched alcoves house additional storage and work space, one with decorative open shelves and dish storage and the other with a keg area and large television. Each alcove is equipped with roll up doors to protect them during the winter. The beautiful cooking area includes Sub Zero Wolf appliances and a dining space that overlooks a private pond and swimming pool. You will never want to leave this space all summer long!
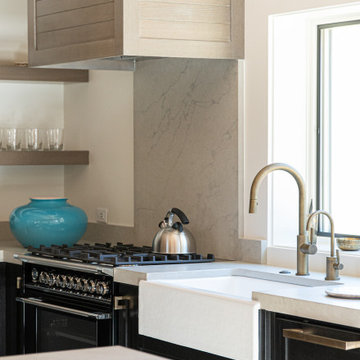
Photo of a large transitional l-shaped open plan kitchen in Boise with an undermount sink, recessed-panel cabinets, black cabinets, quartzite benchtops, beige splashback, stone slab splashback, black appliances, light hardwood floors, with island, beige floor and beige benchtop.
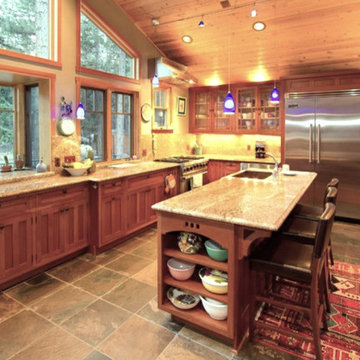
Large arts and crafts u-shaped eat-in kitchen with an undermount sink, medium wood cabinets, granite benchtops, beige splashback, stone slab splashback, stainless steel appliances, slate floors, with island, multi-coloured floor and beige benchtop.
Kitchen with Stone Slab Splashback and Beige Benchtop Design Ideas
10