Kitchen with Stone Slab Splashback and Beige Benchtop Design Ideas
Refine by:
Budget
Sort by:Popular Today
121 - 140 of 1,467 photos
Item 1 of 3
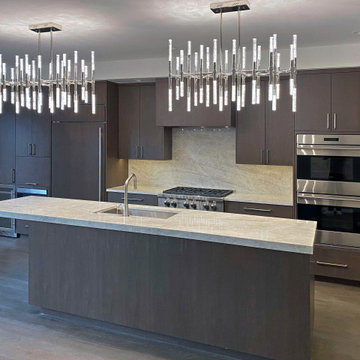
Extra long kitchen island. Taj Mahal kitchen countertops, full backsplash, mitred edges on the island.
This is an example of a large kitchen in Denver with flat-panel cabinets, quartzite benchtops, beige splashback, stone slab splashback, brown floor and beige benchtop.
This is an example of a large kitchen in Denver with flat-panel cabinets, quartzite benchtops, beige splashback, stone slab splashback, brown floor and beige benchtop.
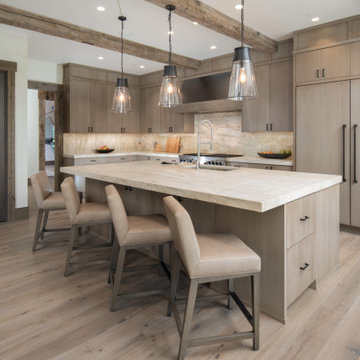
Mountain Modern Kitchen featuring a built-in Sub-Zero Refrigerator.
Design ideas for an expansive country l-shaped open plan kitchen with a drop-in sink, flat-panel cabinets, light wood cabinets, quartzite benchtops, beige splashback, stone slab splashback, stainless steel appliances, light hardwood floors, with island, brown floor and beige benchtop.
Design ideas for an expansive country l-shaped open plan kitchen with a drop-in sink, flat-panel cabinets, light wood cabinets, quartzite benchtops, beige splashback, stone slab splashback, stainless steel appliances, light hardwood floors, with island, brown floor and beige benchtop.
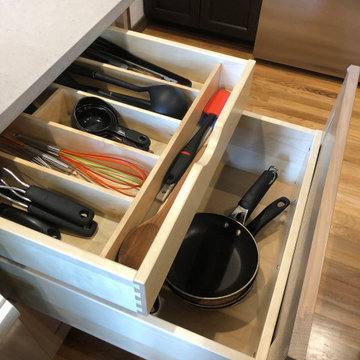
The owners wanted to take advantage of their views, add more natural light, increase storage, and have the kitchen function more efficiently. From dark and feeling closed-in, it was transformed to open, inviting and a place they enjoy every day. All the wall cabinets were removed and a bank of three tall windows were added for more light and ventilation.
After a new layout was designed, materials and finishes were selected. The first thing that is noticed when you walk into the room is the wall behind the range. The large expanse is very unique, like a work of natural art. When viewed it can look like waves or patches of clouds. The wall is a full slab of Dekton. The color is inspired by the industrial look of oxidized steel, with shades of grey, brown and black with metallic effects.
Mixed woods and stains were used for the cabinets. Storage was maximized, each drawer and cabinet have a function. The island is a perfect landing spot for groceries, meal prep or a buffet. Floating shelves add and open look.
The elegant banquette was custom built for the space. It has a slanted back for comfort and with styled legs it keeps it airy and light. The “L” shape optimizes the space and created a natural conversation spot and view of the water.
The kitchen has French doors that access an expansive deck, perfect for entertaining. The space was designed for this active couple making it a place to entertain and live everyday with joy.
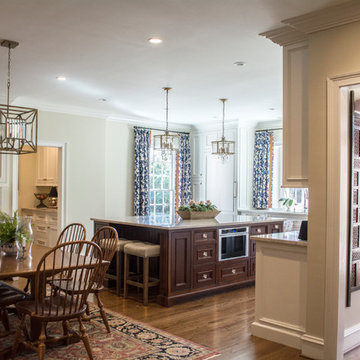
This renovation involved expanding the kitchen space into an adjacent office area, creating a side entry, new kitchen layout that worked well for two cooks, professional grade appliances, oversized island with seating on two sides, eat-in area, sitting area and furniture look cabinets with both stained and painted finishes. We enlarged an existing window by creating a boxed bay at the relocated sink and designed a continuous quartzite counter which serves as planting ledge for herbs and flowers. Some of the appliances were integrated into the cabinetry with panels, while others were designed as impact pieces. Custom designed cabinets include a large mantel style chimney hood with vent insert, furniture grade hutch with leaded glass doors, contrasting stained island with seating on two sides, bar with wine refrigerator and deep drawers, and a galley style butler's pantry which provides secondary prep space and ample storage.
Details such as shaped cabinet feet, upper glass front cabinets, pull-out trash drawer, spice columns and hidden drawers and storage make this newly designed kitchen space feel luxurious and function perfectly. Traditional materials and forms meld seamlessly with industrial accents and modern amenities. Mixed metals are used in a balanced and dynamic way with warm gold tone cabinet hardware, stainless steel and chrome all working in harmony. Antique furnishings blend with the newly designed cabinets and modern lighting.
Photos by: Kimberly Kerl
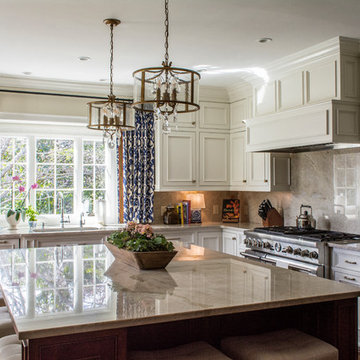
This renovation involved expanding the kitchen space into an adjacent office area, creating a side entry, new kitchen layout that worked well for two cooks, professional grade appliances, oversized island with seating on two sides, eat-in area, sitting area and furniture look cabinets with both stained and painted finishes. We enlarged an existing window by creating a boxed bay at the relocated sink and designed a continuous quartzite counter which serves as planting ledge for herbs and flowers. Some of the appliances were integrated into the cabinetry with panels, while others were designed as impact pieces. Custom designed cabinets include a large mantel style chimney hood with vent insert, furniture grade hutch with leaded glass doors, contrasting stained island with seating on two sides, bar with wine refrigerator and deep drawers, and a galley style butler's pantry which provides secondary prep space and ample storage.
Details such as shaped cabinet feet, upper glass front cabinets, pull-out trash drawer, spice columns and hidden drawers and storage make this newly designed kitchen space feel luxurious and function perfectly. Traditional materials and forms meld seamlessly with industrial accents and modern amenities. Mixed metals are used in a balanced and dynamic way with warm gold tone cabinet hardware, stainless steel and chrome all working in harmony. Antique furnishings blend with the newly designed cabinets and modern lighting.
Photos by: Kimberly Kerl
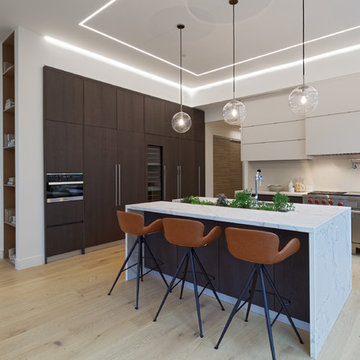
Designers: Susan Bowen & Revital Kaufman-Meron
Photos: LucidPic Photography - Rich Anderson
Photo of a large modern l-shaped eat-in kitchen in San Francisco with an undermount sink, flat-panel cabinets, marble benchtops, beige splashback, stone slab splashback, light hardwood floors, with island, beige benchtop, brown cabinets, panelled appliances and beige floor.
Photo of a large modern l-shaped eat-in kitchen in San Francisco with an undermount sink, flat-panel cabinets, marble benchtops, beige splashback, stone slab splashback, light hardwood floors, with island, beige benchtop, brown cabinets, panelled appliances and beige floor.
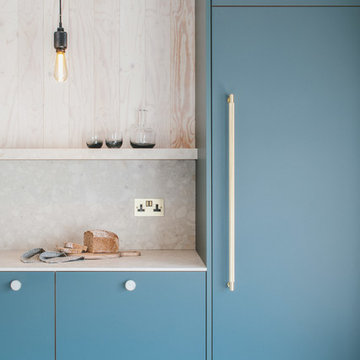
Brett Charles
Mid-sized contemporary single-wall open plan kitchen in Other with a farmhouse sink, flat-panel cabinets, green cabinets, terrazzo benchtops, beige splashback, stone slab splashback, panelled appliances, concrete floors, no island, grey floor and beige benchtop.
Mid-sized contemporary single-wall open plan kitchen in Other with a farmhouse sink, flat-panel cabinets, green cabinets, terrazzo benchtops, beige splashback, stone slab splashback, panelled appliances, concrete floors, no island, grey floor and beige benchtop.
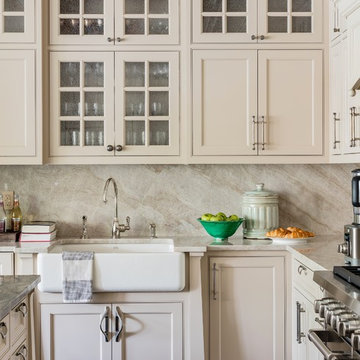
Michael J. Lee
This is an example of a traditional l-shaped kitchen in Boston with a farmhouse sink, shaker cabinets, beige cabinets, beige splashback, stone slab splashback, white appliances, with island and beige benchtop.
This is an example of a traditional l-shaped kitchen in Boston with a farmhouse sink, shaker cabinets, beige cabinets, beige splashback, stone slab splashback, white appliances, with island and beige benchtop.
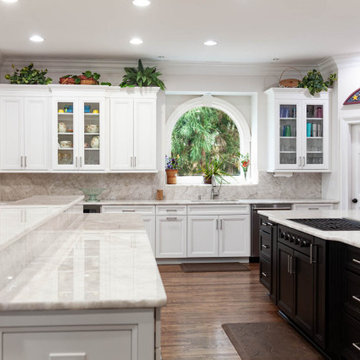
This exquisite kitchen features Waypoint Cabinets in White with Pewter Glaze finish, a very large working Island constructed from Medallion Cabinets in Carriage Black finish and accessorized with Pennington pulls. The gorgeous Crystallita Quartzite Stone Countertops & Backsplash have so much depth and dimension that it's difficult to capture in photographs or video - they are truly remarkable and a beautiful choice!
Want to see more samples of our work or before and after photographs of this project?
Visit the Stoneunlimited Kitchen and Bath website:
www.stoneunlimited.net
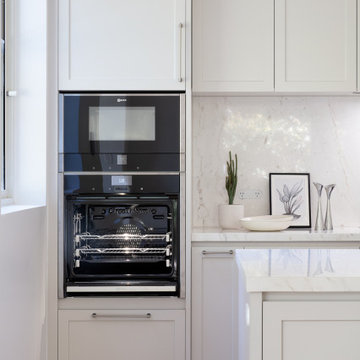
Stunning Kitchen and Laundry renovation in Bellevue Hill.
The project aimed to improve the functionality and light up a tired and uncomfortable kitchen/laundry built 20 years ago.
The brief required us to simplify the design to avoid cleaning as much as possible. For this reason the design doesn't expose any horizontal surface, integrates appliances and displays polished natural stone for the island, counter top and splash back.
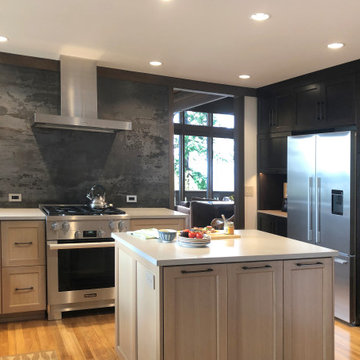
The owners wanted to take advantage of their views, add more natural light, increase storage, and have the kitchen function more efficiently. From dark and feeling closed-in, it was transformed to open, inviting and a place they enjoy every day. All the wall cabinets were removed and a bank of three tall windows were added for more light and ventilation.
After a new layout was designed, materials and finishes were selected. The first thing that is noticed when you walk into the room is the wall behind the range. The large expanse is very unique, like a work of natural art. When viewed it can look like waves or patches of clouds. The wall is a full slab of Dekton. The color is inspired by the industrial look of oxidized steel, with shades of grey, brown and black with metallic effects.
Mixed woods and stains were used for the cabinets. Storage was maximized, each drawer and cabinet have a function. The island is a perfect landing spot for groceries, meal prep or a buffet. Floating shelves add and open look.
The elegant banquette was custom built for the space. It has a slanted back for comfort and with styled legs it keeps it airy and light. The “L” shape optimizes the space and created a natural conversation spot and view of the water.
The kitchen has French doors that access an expansive deck, perfect for entertaining. The space was designed for this active couple making it a place to entertain and live everyday with joy.
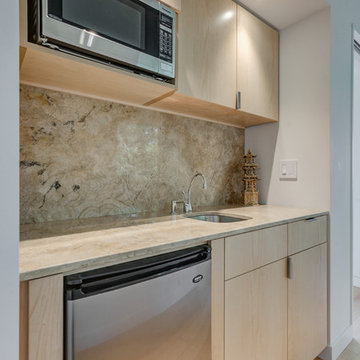
Small modern single-wall kitchen in Seattle with an undermount sink, flat-panel cabinets, light wood cabinets, granite benchtops, beige splashback, stone slab splashback, stainless steel appliances, light hardwood floors, beige floor and beige benchtop.
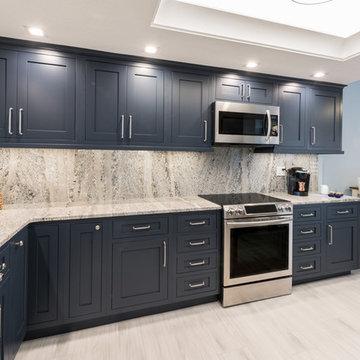
Cabinetry: Inset cabinetry by Fieldstone; Fairfield door style in Maple with a tinted Varnish in the color Blueberry
Hardware: Top Knobs; Brixton Pull in Brushed Satin Nickel for the drawers and doors. Brixton Button Knob and Kingsbridge Knob in Brushed Satin Nickel for the lower corner cabinet doors and peninsula drawers.
Backsplash & Countertop: Granite in Mont Bleu
Flooring: Tesoro; Larvic 9x48 in Blanco
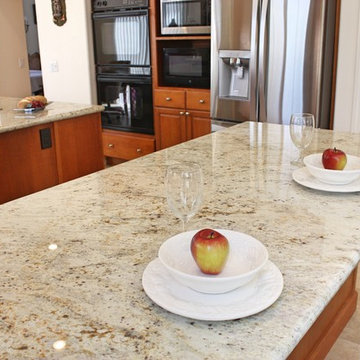
Design ideas for a large traditional u-shaped open plan kitchen in San Diego with a drop-in sink, raised-panel cabinets, medium wood cabinets, granite benchtops, beige splashback, stone slab splashback, black appliances, ceramic floors, with island, beige floor and beige benchtop.
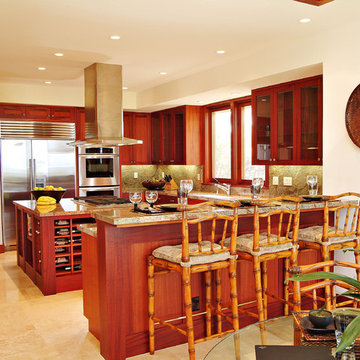
This is an example of a large tropical u-shaped eat-in kitchen in Hawaii with shaker cabinets, medium wood cabinets, granite benchtops, beige splashback, stone slab splashback, stainless steel appliances, travertine floors, with island, beige floor and beige benchtop.
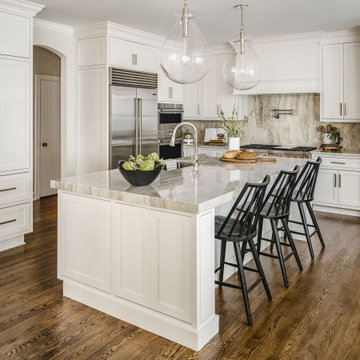
Beautiful open-concept white kitchen with inset cabinetry, quartzite countertop, polished nickel hardware and plumbing, a full-height backsplash including a pot-filler, stainless steel Sub-Zero Appliances and an extra deep kitchen island in the Providence Plantation neighborhood of Charlotte, NC.

The natural walnut wood creates a gorgeous focal wall, while the high gloss acrylic finish on the island complements the veining in the thick natural stone countertops.
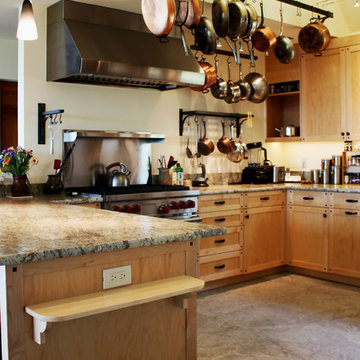
The aesthetic appeal of the new cabinets, counter top, and lighting has made a much needed improvement to this home.
Inspiration for a mid-sized arts and crafts u-shaped open plan kitchen in Denver with a single-bowl sink, shaker cabinets, light wood cabinets, granite benchtops, beige splashback, stone slab splashback, stainless steel appliances, porcelain floors, a peninsula, grey floor and beige benchtop.
Inspiration for a mid-sized arts and crafts u-shaped open plan kitchen in Denver with a single-bowl sink, shaker cabinets, light wood cabinets, granite benchtops, beige splashback, stone slab splashback, stainless steel appliances, porcelain floors, a peninsula, grey floor and beige benchtop.
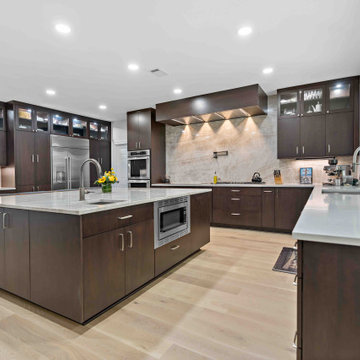
Very large contemporary kitchen with custom frameless cabinetry made of walnut. Taj Mahal Quartzite countertops paired with Caesarstone on perimeter, full height backsplash.
This award winning kitchen was built by MOSS Building and Design and won a Grand PRO Award in Large Kitchen Category.
I was part of a larger design team on this project.
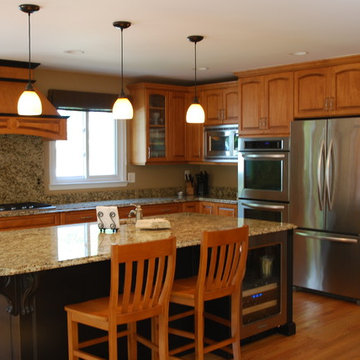
This kitchen was part of a large addition that expanded where the old car port use to be. With small children the family is always on the go so we added seating for four for those quick meals and homework. On the back side we added a wine cabinet so when the family entertains good food and wine are always close by.
Kitchen with Stone Slab Splashback and Beige Benchtop Design Ideas
7