Kitchen with Stone Slab Splashback and Beige Benchtop Design Ideas
Refine by:
Budget
Sort by:Popular Today
41 - 60 of 1,467 photos
Item 1 of 3
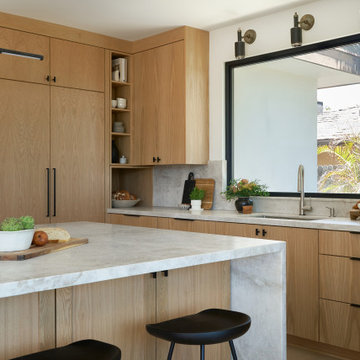
Photo of a large contemporary u-shaped open plan kitchen in Orange County with flat-panel cabinets, light wood cabinets, quartzite benchtops, beige splashback, stone slab splashback, panelled appliances, light hardwood floors, with island, beige floor and beige benchtop.
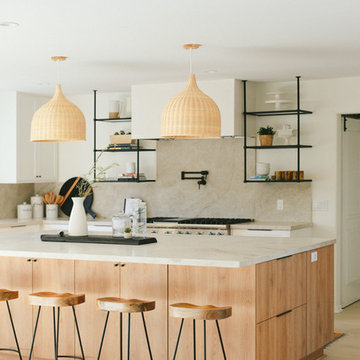
Erin Feinblatt
Large beach style u-shaped open plan kitchen in Santa Barbara with a farmhouse sink, shaker cabinets, white cabinets, quartzite benchtops, beige splashback, stone slab splashback, stainless steel appliances, light hardwood floors, with island and beige benchtop.
Large beach style u-shaped open plan kitchen in Santa Barbara with a farmhouse sink, shaker cabinets, white cabinets, quartzite benchtops, beige splashback, stone slab splashback, stainless steel appliances, light hardwood floors, with island and beige benchtop.
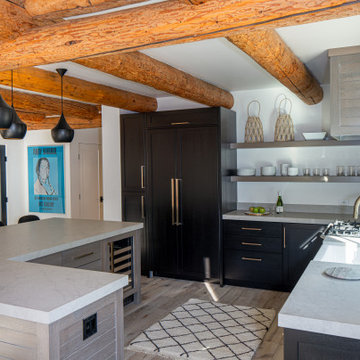
Inspiration for a large transitional l-shaped open plan kitchen in Boise with a farmhouse sink, recessed-panel cabinets, black cabinets, quartzite benchtops, beige splashback, stone slab splashback, black appliances, light hardwood floors, with island, beige floor and beige benchtop.
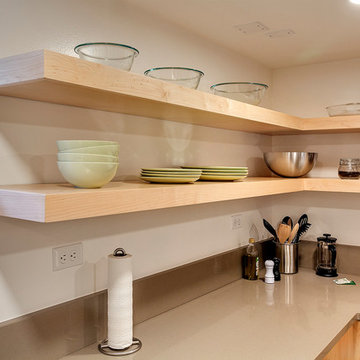
This kitchen is compact but uses every bit of space efficiently. From storage under the stairs to a full height pantry for brooms and cleaning supplies.
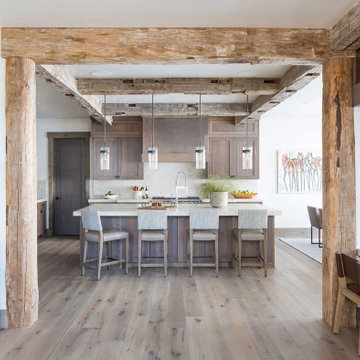
Photo of a country l-shaped open plan kitchen in Jackson with quartzite benchtops, beige splashback, stone slab splashback, light hardwood floors, with island and beige benchtop.
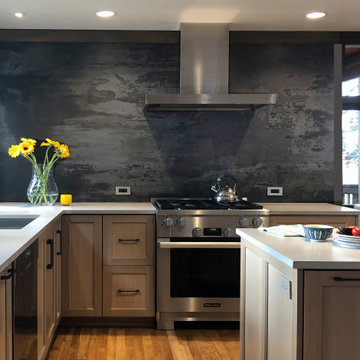
The owners wanted to take advantage of their views, add more natural light, increase storage, and have the kitchen function more efficiently. From dark and feeling closed-in, it was transformed to open, inviting and a place they enjoy every day. All the wall cabinets were removed and a bank of three tall windows were added for more light and ventilation.
After a new layout was designed, materials and finishes were selected. The first thing that is noticed when you walk into the room is the wall behind the range. The large expanse is very unique, like a work of natural art. When viewed it can look like waves or patches of clouds. The wall is a full slab of Dekton. The color is inspired by the industrial look of oxidized steel, with shades of grey, brown and black with metallic effects.
Mixed woods and stains were used for the cabinets. Storage was maximized, each drawer and cabinet have a function. The island is a perfect landing spot for groceries, meal prep or a buffet. Floating shelves add and open look.
The elegant banquette was custom built for the space. It has a slanted back for comfort and with styled legs it keeps it airy and light. The “L” shape optimizes the space and created a natural conversation spot and view of the water.
The kitchen has French doors that access an expansive deck, perfect for entertaining. The space was designed for this active couple making it a place to entertain and live everyday with joy.
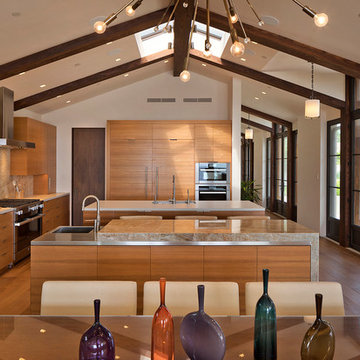
Realtor: Casey Lesher, Contractor: Robert McCarthy, Interior Designer: White Design
Inspiration for a large contemporary l-shaped eat-in kitchen in Los Angeles with flat-panel cabinets, multiple islands, medium wood cabinets, beige splashback, stone slab splashback, stainless steel appliances, medium hardwood floors, an integrated sink, stainless steel benchtops, beige benchtop and brown floor.
Inspiration for a large contemporary l-shaped eat-in kitchen in Los Angeles with flat-panel cabinets, multiple islands, medium wood cabinets, beige splashback, stone slab splashback, stainless steel appliances, medium hardwood floors, an integrated sink, stainless steel benchtops, beige benchtop and brown floor.
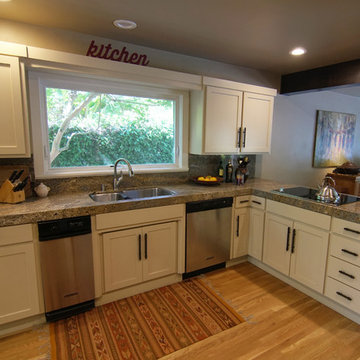
Photo of a mid-sized transitional u-shaped eat-in kitchen in Sacramento with a double-bowl sink, shaker cabinets, white cabinets, granite benchtops, beige splashback, stone slab splashback, stainless steel appliances, light hardwood floors, a peninsula, beige floor and beige benchtop.
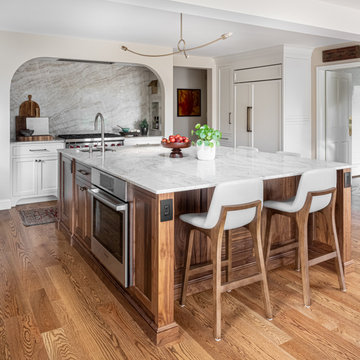
Large transitional l-shaped eat-in kitchen in Philadelphia with an undermount sink, shaker cabinets, white cabinets, quartzite benchtops, beige splashback, stone slab splashback, panelled appliances, medium hardwood floors, with island, brown floor and beige benchtop.
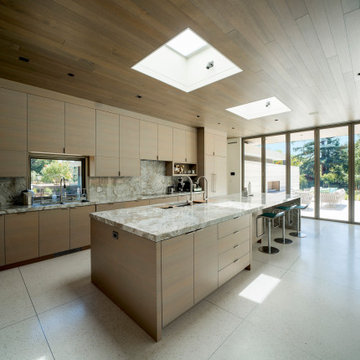
Inspiration for a large contemporary l-shaped kitchen in San Francisco with an undermount sink, flat-panel cabinets, granite benchtops, stone slab splashback, stainless steel appliances, terrazzo floors, with island, beige floor, light wood cabinets, beige splashback and beige benchtop.
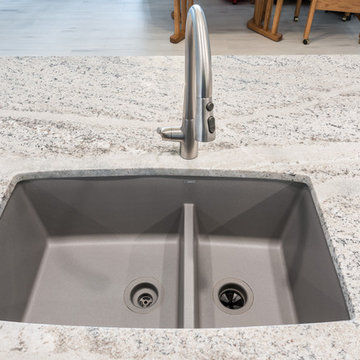
Countertop: Granite in Mont Bleu
Inspiration for a large transitional l-shaped eat-in kitchen in Orlando with an undermount sink, blue cabinets, granite benchtops, beige splashback, stone slab splashback, stainless steel appliances, porcelain floors, a peninsula, white floor and beige benchtop.
Inspiration for a large transitional l-shaped eat-in kitchen in Orlando with an undermount sink, blue cabinets, granite benchtops, beige splashback, stone slab splashback, stainless steel appliances, porcelain floors, a peninsula, white floor and beige benchtop.
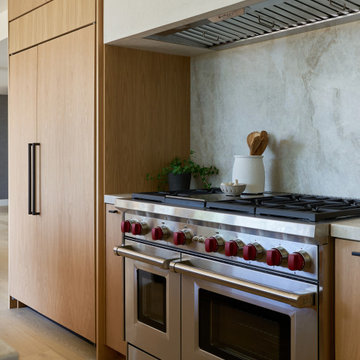
Large contemporary u-shaped open plan kitchen in Orange County with flat-panel cabinets, light wood cabinets, quartzite benchtops, beige splashback, stone slab splashback, stainless steel appliances, light hardwood floors, with island, beige floor and beige benchtop.
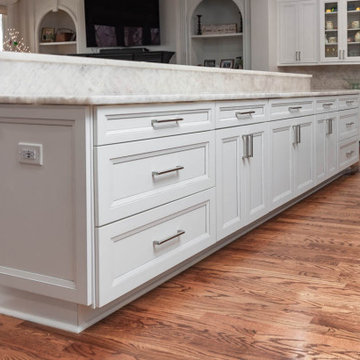
This exquisite kitchen features Waypoint Cabinets in White with Pewter Glaze finish, a very large working Island constructed from Medallion Cabinets in Carriage Black finish and accessorized with Pennington pulls. The gorgeous Crystallita Quartzite Stone Countertops & Backsplash have so much depth and dimension that it's difficult to capture in photographs or video - they are truly remarkable and a beautiful choice!
Want to see more samples of our work or before and after photographs of this project?
Visit the Stoneunlimited Kitchen and Bath website:
www.stoneunlimited.net
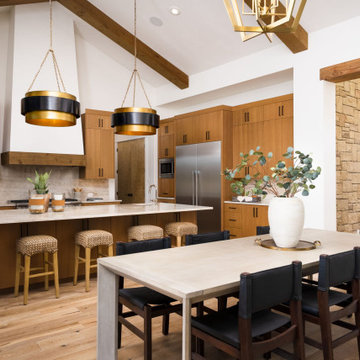
Large modern u-shaped open plan kitchen in Austin with a farmhouse sink, flat-panel cabinets, brown cabinets, quartzite benchtops, beige splashback, stone slab splashback, stainless steel appliances, light hardwood floors, with island, brown floor, beige benchtop and exposed beam.
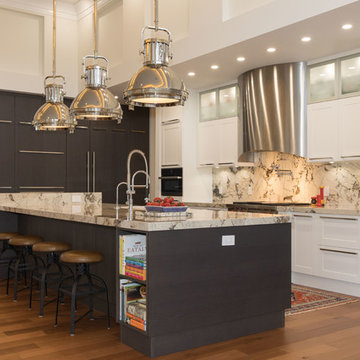
EXPANSIVE ISLAND WITH RAISED BASE FOR WINE POURING
Large contemporary l-shaped open plan kitchen in Other with shaker cabinets, white cabinets, marble benchtops, beige splashback, stone slab splashback, panelled appliances, medium hardwood floors, with island, brown floor and beige benchtop.
Large contemporary l-shaped open plan kitchen in Other with shaker cabinets, white cabinets, marble benchtops, beige splashback, stone slab splashback, panelled appliances, medium hardwood floors, with island, brown floor and beige benchtop.
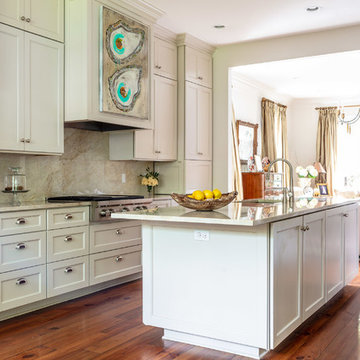
This is an example of a mid-sized transitional single-wall separate kitchen in Chicago with recessed-panel cabinets, white cabinets, granite benchtops, beige splashback, stone slab splashback, dark hardwood floors, with island, red floor and beige benchtop.
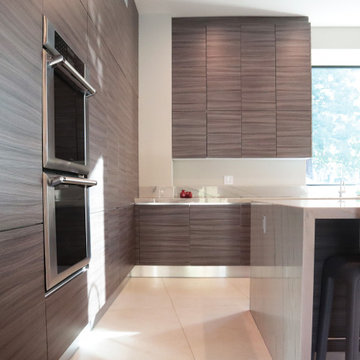
Large contemporary u-shaped open plan kitchen in Los Angeles with an undermount sink, flat-panel cabinets, medium wood cabinets, quartzite benchtops, beige splashback, stone slab splashback, stainless steel appliances, porcelain floors, with island, beige floor and beige benchtop.

The natural walnut wood creates a gorgeous focal wall, while the high gloss acrylic finish on the island complements the veining in the thick natural stone countertops.
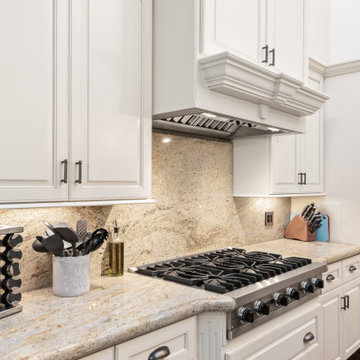
Photo of an expansive traditional u-shaped eat-in kitchen with an undermount sink, raised-panel cabinets, white cabinets, granite benchtops, beige splashback, stainless steel appliances, dark hardwood floors, with island, brown floor, beige benchtop, vaulted and stone slab splashback.

Photo of an expansive modern galley open plan kitchen in Salt Lake City with an undermount sink, flat-panel cabinets, medium wood cabinets, quartzite benchtops, beige splashback, stone slab splashback, stainless steel appliances, medium hardwood floors, with island, brown floor, beige benchtop and coffered.
Kitchen with Stone Slab Splashback and Beige Benchtop Design Ideas
3