Kitchen with Stone Slab Splashback and Coloured Appliances Design Ideas
Refine by:
Budget
Sort by:Popular Today
141 - 160 of 617 photos
Item 1 of 3
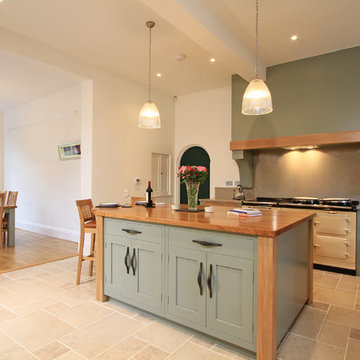
Just off of the kitchen is the dining area, for this we created a custom table that mirrors the style of the kitchen.
This is an example of a transitional l-shaped eat-in kitchen in Hampshire with a double-bowl sink, shaker cabinets, light wood cabinets, quartz benchtops, stone slab splashback and coloured appliances.
This is an example of a transitional l-shaped eat-in kitchen in Hampshire with a double-bowl sink, shaker cabinets, light wood cabinets, quartz benchtops, stone slab splashback and coloured appliances.
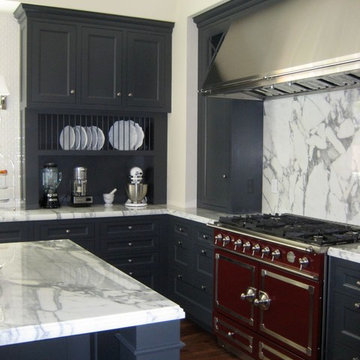
This is an example of a mid-sized contemporary l-shaped eat-in kitchen in Los Angeles with shaker cabinets, blue cabinets, marble benchtops, multi-coloured splashback, stone slab splashback, coloured appliances, dark hardwood floors, with island and brown floor.
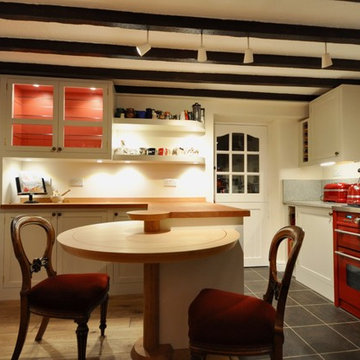
Mid-sized traditional l-shaped eat-in kitchen in Oxfordshire with shaker cabinets, granite benchtops, stone slab splashback, coloured appliances and multiple islands.
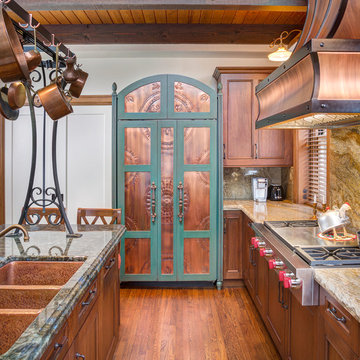
Bob Greenspan Photography
This is an example of a large traditional l-shaped open plan kitchen in Kansas City with a double-bowl sink, beaded inset cabinets, medium wood cabinets, granite benchtops, brown splashback, stone slab splashback, coloured appliances, medium hardwood floors and with island.
This is an example of a large traditional l-shaped open plan kitchen in Kansas City with a double-bowl sink, beaded inset cabinets, medium wood cabinets, granite benchtops, brown splashback, stone slab splashback, coloured appliances, medium hardwood floors and with island.
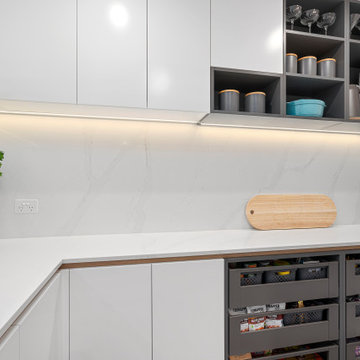
Jaime and Nathan have been chipping away at turning their home into their dream. We worked very closely with this couple and they have had a great input with the design and colors selection of their kitchen, vanities and walk in robe. Being a busy couple with young children, they needed a kitchen that was functional and as much storage as possible. Clever use of space and hardware has helped us maximize the storage and the layout is perfect for a young family with an island for the kids to sit at and do their homework whilst the parents are cooking and getting dinner ready.
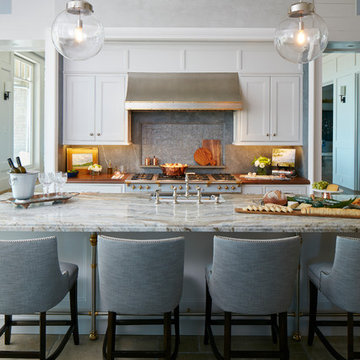
Photography: Dana Hoff
Architecture and Interiors: Anderson Studio of Architecture & Design; Scott Anderson, Principal Architect/ Mark Moehring, Project Architect/ Adam Wilson, Associate Architect and Project Manager/ Ryan Smith, Associate Architect/ Michelle Suddeth, Director of Interiors/Emily Cox, Director of Interior Architecture/Anna Bett Moore, Designer & Procurement Expeditor/Gina Iacovelli, Design Assistant
Cabinetry Designer: Jill Frey
Pendants: Arteriors
Barstools: Hickory Chair
Floors: French Limestone
Backsplash: Soapstone
Custom Hood: Stainless steel with brass accents
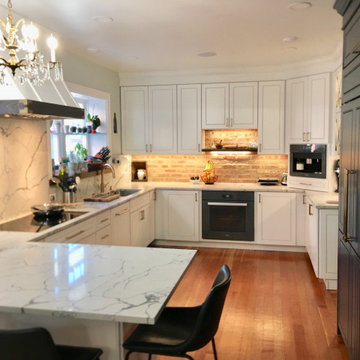
With a footprint of about 12 x 18, there would have been room for a narrow island, but the homeowners wanted lots of room to move...or even dance! As regular party hosts, the new space, open to dining provides easy flow through the spaces. The working side of the kitchen as induction cooktop, and the drinks are easy to grab from the opposite side and secondary sink.
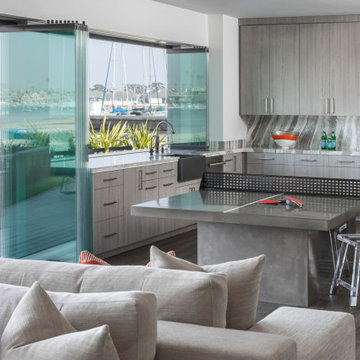
This is an example of a contemporary open plan kitchen in Los Angeles with a farmhouse sink, flat-panel cabinets, grey cabinets, grey splashback, stone slab splashback, coloured appliances, dark hardwood floors, with island, brown floor and grey benchtop.
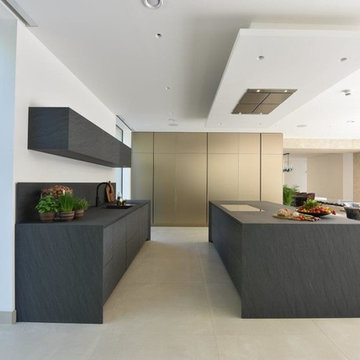
This luxury high end Eggersmann kitchen was designed by Diane Berry and installed by her in house installation team to the very highest standards. The kitchen has top of the range Miele appliances all hidden away to add to the luxurious feel of this kitchen.
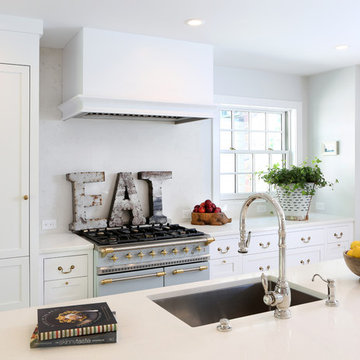
The all white cabinets with the unique gorgeous baby blue stove allows for a sleek modern look.
This is an example of a mid-sized country single-wall eat-in kitchen in Other with an undermount sink, recessed-panel cabinets, white cabinets, quartz benchtops, white splashback, stone slab splashback, coloured appliances, light hardwood floors, with island and brown floor.
This is an example of a mid-sized country single-wall eat-in kitchen in Other with an undermount sink, recessed-panel cabinets, white cabinets, quartz benchtops, white splashback, stone slab splashback, coloured appliances, light hardwood floors, with island and brown floor.
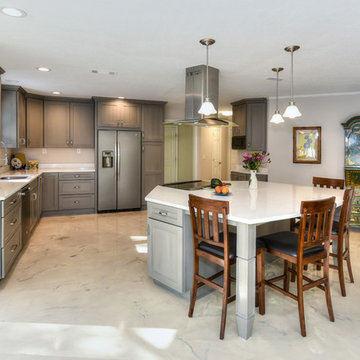
Such a welcoming room!
Kim Lindsey Photography
Design ideas for a large transitional single-wall open plan kitchen in Jacksonville with a double-bowl sink, shaker cabinets, grey cabinets, quartzite benchtops, white splashback, stone slab splashback, coloured appliances, concrete floors, with island and multi-coloured floor.
Design ideas for a large transitional single-wall open plan kitchen in Jacksonville with a double-bowl sink, shaker cabinets, grey cabinets, quartzite benchtops, white splashback, stone slab splashback, coloured appliances, concrete floors, with island and multi-coloured floor.
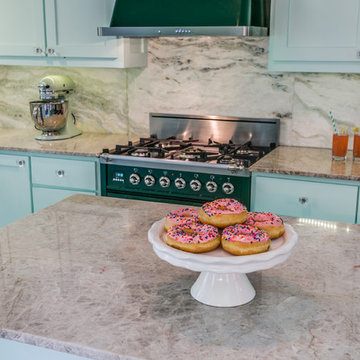
Mint green and retro appliances marry beautifully in this charming and colorful 1950's inspired kitchen. Featuring a White Jade Onyx backsplash and Chateaux Blanc Quartzite countertop, this retro kitchen is sure to take you down memory lane.
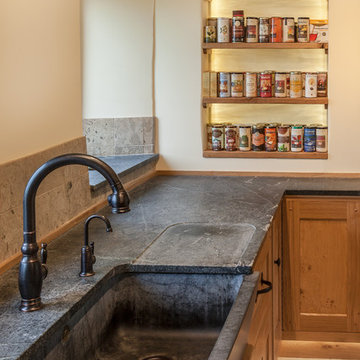
Photos by Simon Fuller
This is an example of a large eclectic u-shaped kitchen in Other with a drop-in sink, raised-panel cabinets, medium wood cabinets, soapstone benchtops, stone slab splashback, coloured appliances, limestone floors and with island.
This is an example of a large eclectic u-shaped kitchen in Other with a drop-in sink, raised-panel cabinets, medium wood cabinets, soapstone benchtops, stone slab splashback, coloured appliances, limestone floors and with island.
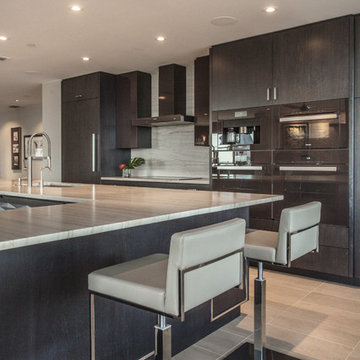
Brandi Image Photography
This is an example of a mid-sized contemporary l-shaped kitchen in Tampa with an undermount sink, flat-panel cabinets, dark wood cabinets, quartzite benchtops, stone slab splashback, coloured appliances, porcelain floors and with island.
This is an example of a mid-sized contemporary l-shaped kitchen in Tampa with an undermount sink, flat-panel cabinets, dark wood cabinets, quartzite benchtops, stone slab splashback, coloured appliances, porcelain floors and with island.
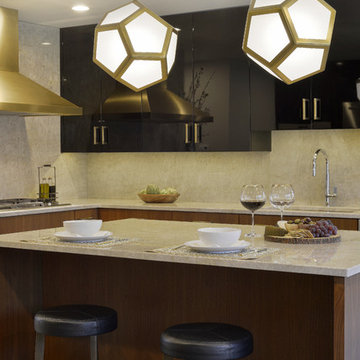
This kitchen was a collaboration between Bilotta Designer Danielle Florie and Peter Coffin of Doyle Coffin Architecture. A young couple with three kids living, for years, in their 1960s colonial, needed a change. They wanted to transform the home, situated in beautiful Ridgefield, CT, into a contemporary “farmhouse”. For the kitchen they yearned for something “hip”, yet elegant – a mix of Mid-Century Modern, Hollywood Regency and Art Deco. The original kitchen was a traditional, inset cabinet in a honey colored cherry – a far cry from the current space. After much research on Houzz, primarily, they came to hire Bilotta and Doyle Coffin to bring their project to life.
The contemporary cabinetry for the wall and tall cabinets are flat panel, MDF in a high-gloss black finish; the bases are flat cut walnut with a custom stain. The gold accents from the Richelieu hardware to the custom Amoré hood to the light fixtures (and even the table base) were all “must-haves” by the client – even her flatware is gold!
The Madra Perla Quartzite backsplash and countertops, and the 24x24 porcelain floor tiles (that look like cement) were done with by Terra Tile & Marble.
Appliances are a mix of Wolf and KitchenAid.
Designer: Danielle Florie
Architect: Peter Coffin of Doyle Coffin Architecture
Photo Credit: Peter Krupenye
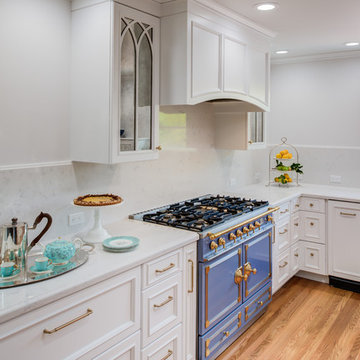
Treve Johnson Photography
This is an example of a large traditional l-shaped eat-in kitchen in San Francisco with an undermount sink, glass-front cabinets, white cabinets, quartz benchtops, white splashback, stone slab splashback, coloured appliances, medium hardwood floors, with island and white benchtop.
This is an example of a large traditional l-shaped eat-in kitchen in San Francisco with an undermount sink, glass-front cabinets, white cabinets, quartz benchtops, white splashback, stone slab splashback, coloured appliances, medium hardwood floors, with island and white benchtop.
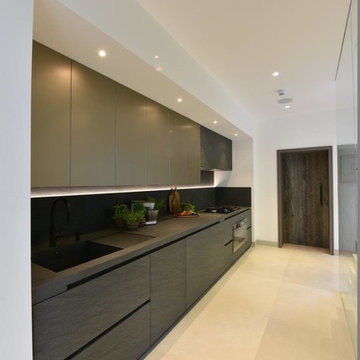
This luxury high end Eggersmann kitchen was designed by Diane Berry and installed by her in house installation team to the very highest standards. The kitchen has top of the range Miele appliances all hidden away to add to the luxurious feel of this kitchen.
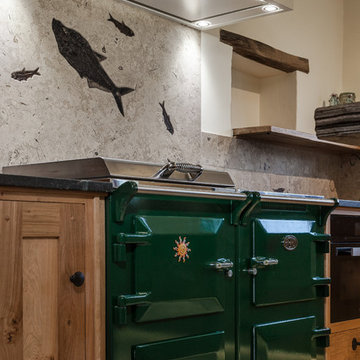
Everhot electric range cooker with Induction hob. Splashback is Snadstone slab with Combi honed Fossilied fish dating back 50 million years, from Green River Stone in Utah, Wyoming, USA
Photos by Simon Fuller
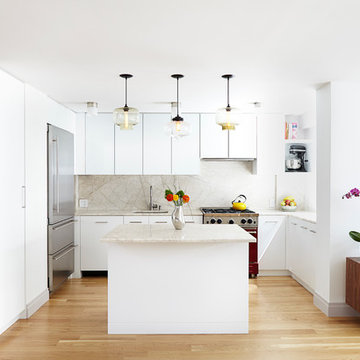
alyssa kirsten
Inspiration for a mid-sized modern u-shaped open plan kitchen in New York with an undermount sink, glass-front cabinets, white cabinets, marble benchtops, white splashback, stone slab splashback, coloured appliances, light hardwood floors and with island.
Inspiration for a mid-sized modern u-shaped open plan kitchen in New York with an undermount sink, glass-front cabinets, white cabinets, marble benchtops, white splashback, stone slab splashback, coloured appliances, light hardwood floors and with island.
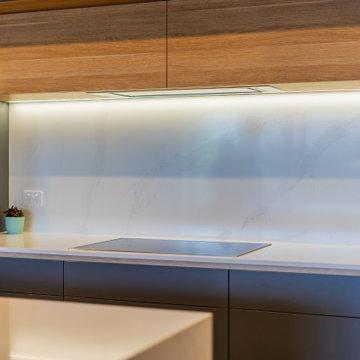
Jaime and Nathan have been chipping away at turning their home into their dream. We worked very closely with this couple and they have had a great input with the design and colors selection of their kitchen, vanities and walk in robe. Being a busy couple with young children, they needed a kitchen that was functional and as much storage as possible. Clever use of space and hardware has helped us maximize the storage and the layout is perfect for a young family with an island for the kids to sit at and do their homework whilst the parents are cooking and getting dinner ready.
Kitchen with Stone Slab Splashback and Coloured Appliances Design Ideas
8