Kitchen with Stone Slab Splashback and Dark Hardwood Floors Design Ideas
Refine by:
Budget
Sort by:Popular Today
21 - 40 of 7,598 photos
Item 1 of 3
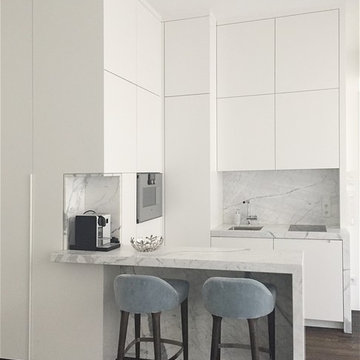
Small modern l-shaped open plan kitchen in Other with a drop-in sink, flat-panel cabinets, white cabinets, marble benchtops, multi-coloured splashback, stone slab splashback, black appliances, dark hardwood floors and grey benchtop.
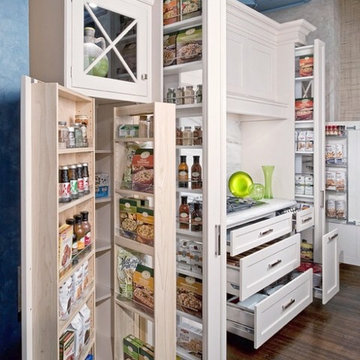
Photo of a mid-sized transitional kitchen pantry in Orlando with shaker cabinets, white cabinets, marble benchtops, white splashback, stone slab splashback and dark hardwood floors.
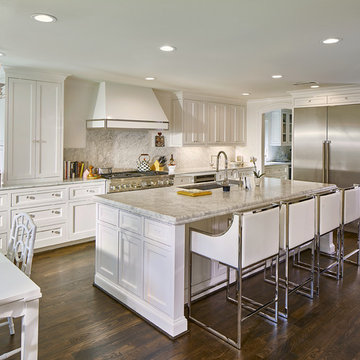
Ken Vaughan - Vaughan Creative Media
Large transitional l-shaped eat-in kitchen in Dallas with an undermount sink, shaker cabinets, white cabinets, marble benchtops, stone slab splashback, stainless steel appliances, with island, white splashback, dark hardwood floors, brown floor and grey benchtop.
Large transitional l-shaped eat-in kitchen in Dallas with an undermount sink, shaker cabinets, white cabinets, marble benchtops, stone slab splashback, stainless steel appliances, with island, white splashback, dark hardwood floors, brown floor and grey benchtop.
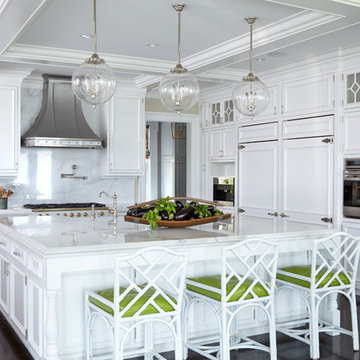
Photography by Keith Scott Morton
From grand estates, to exquisite country homes, to whole house renovations, the quality and attention to detail of a "Significant Homes" custom home is immediately apparent. Full time on-site supervision, a dedicated office staff and hand picked professional craftsmen are the team that take you from groundbreaking to occupancy. Every "Significant Homes" project represents 45 years of luxury homebuilding experience, and a commitment to quality widely recognized by architects, the press and, most of all....thoroughly satisfied homeowners. Our projects have been published in Architectural Digest 6 times along with many other publications and books. Though the lion share of our work has been in Fairfield and Westchester counties, we have built homes in Palm Beach, Aspen, Maine, Nantucket and Long Island.
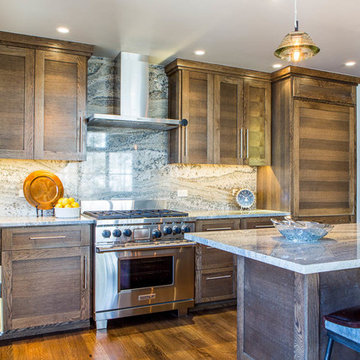
Mid-sized contemporary l-shaped eat-in kitchen in Denver with shaker cabinets, medium wood cabinets, granite benchtops, grey splashback, stone slab splashback, stainless steel appliances, dark hardwood floors, with island and an undermount sink.
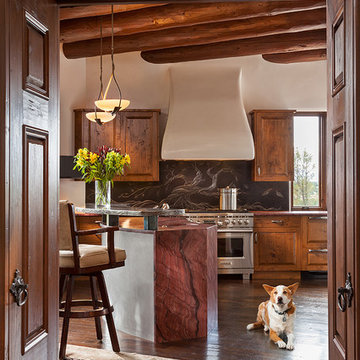
The warm woods in the kitchen echo the traditional viga beam ceilings.
Photo: Wendy McEahern
Large single-wall eat-in kitchen in Albuquerque with stainless steel appliances, dark hardwood floors, raised-panel cabinets, medium wood cabinets, marble benchtops, black splashback, stone slab splashback and with island.
Large single-wall eat-in kitchen in Albuquerque with stainless steel appliances, dark hardwood floors, raised-panel cabinets, medium wood cabinets, marble benchtops, black splashback, stone slab splashback and with island.
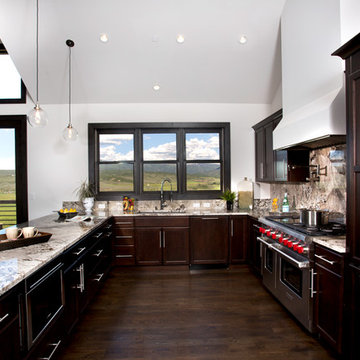
photos courtesy of Seth Beckton
Design ideas for a large contemporary u-shaped open plan kitchen in Denver with an undermount sink, flat-panel cabinets, dark wood cabinets, granite benchtops, beige splashback, stainless steel appliances, dark hardwood floors, no island and stone slab splashback.
Design ideas for a large contemporary u-shaped open plan kitchen in Denver with an undermount sink, flat-panel cabinets, dark wood cabinets, granite benchtops, beige splashback, stainless steel appliances, dark hardwood floors, no island and stone slab splashback.
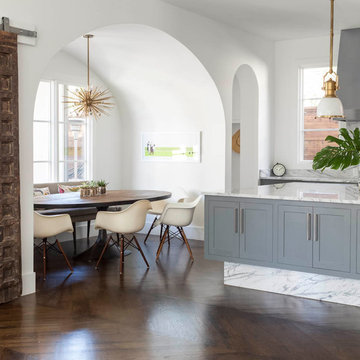
Nathan Schroder Photography
BK Design Studio
Robert Elliott Custom Homes
Inspiration for a contemporary galley open plan kitchen in Dallas with a drop-in sink, shaker cabinets, grey cabinets, marble benchtops, white splashback, stone slab splashback, stainless steel appliances, dark hardwood floors and with island.
Inspiration for a contemporary galley open plan kitchen in Dallas with a drop-in sink, shaker cabinets, grey cabinets, marble benchtops, white splashback, stone slab splashback, stainless steel appliances, dark hardwood floors and with island.
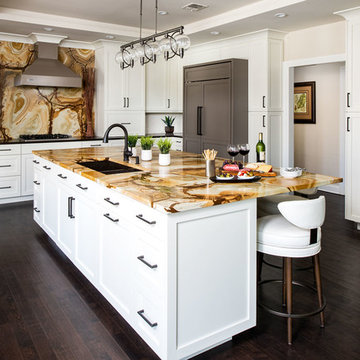
This is an expansive kitchen remodel using the most beautiful section of Stonewood Granite countertops and backsplash. The grey paneled pantry and refrigerator brings depth and interest to an otherwise all white cabinet selection. Oiled bronze pulls and hardware create beautiful contrast to their cabinetry.
Ilir Rizaj
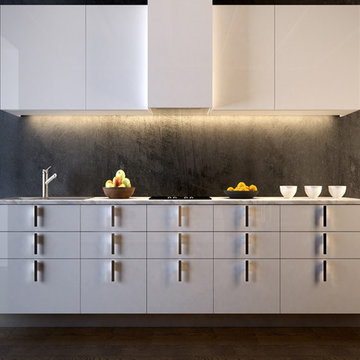
www.fullserviceusa.com
We can finance your kitchen with 18 month NO INTEREST
Call us to make an appointment at 3052444999
Design ideas for a small modern single-wall eat-in kitchen in Miami with a drop-in sink, flat-panel cabinets, white cabinets, marble benchtops, metallic splashback, stone slab splashback, dark hardwood floors and no island.
Design ideas for a small modern single-wall eat-in kitchen in Miami with a drop-in sink, flat-panel cabinets, white cabinets, marble benchtops, metallic splashback, stone slab splashback, dark hardwood floors and no island.
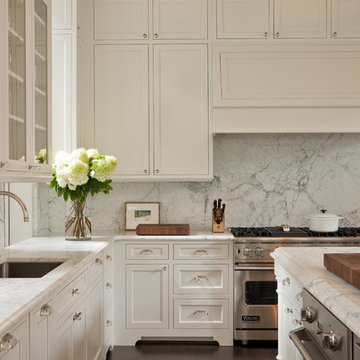
Photo by Gordon Beall
Interior Design by Tracy Morris Design
Transitional kitchen in DC Metro with an undermount sink, recessed-panel cabinets, white cabinets, marble benchtops, white splashback, stone slab splashback, panelled appliances, dark hardwood floors and with island.
Transitional kitchen in DC Metro with an undermount sink, recessed-panel cabinets, white cabinets, marble benchtops, white splashback, stone slab splashback, panelled appliances, dark hardwood floors and with island.
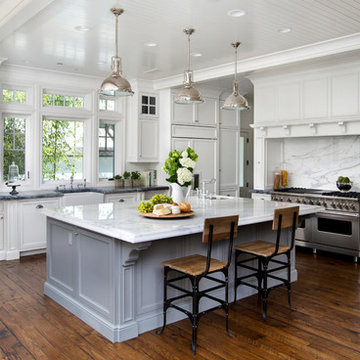
Inspiration for a large contemporary l-shaped kitchen in San Francisco with a farmhouse sink, beaded inset cabinets, white cabinets, marble benchtops, white splashback, stone slab splashback, panelled appliances, dark hardwood floors, with island and brown floor.
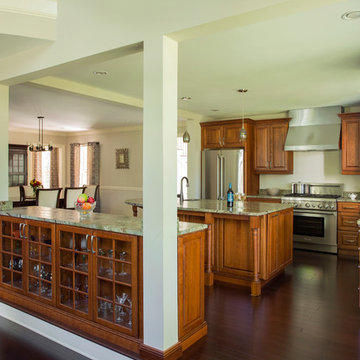
An open house lot is like a blank canvas. When Mathew first visited the wooded lot where this home would ultimately be built, the landscape spoke to him clearly. Standing with the homeowner, it took Mathew only twenty minutes to produce an initial color sketch that captured his vision - a long, circular driveway and a home with many gables set at a picturesque angle that complemented the contours of the lot perfectly.
The interior was designed using a modern mix of architectural styles – a dash of craftsman combined with some colonial elements – to create a sophisticated yet truly comfortable home that would never look or feel ostentatious.
Features include a bright, open study off the entry. This office space is flanked on two sides by walls of expansive windows and provides a view out to the driveway and the woods beyond. There is also a contemporary, two-story great room with a see-through fireplace. This space is the heart of the home and provides a gracious transition, through two sets of double French doors, to a four-season porch located in the landscape of the rear yard.
This home offers the best in modern amenities and design sensibilities while still maintaining an approachable sense of warmth and ease.
Photo by Eric Roth
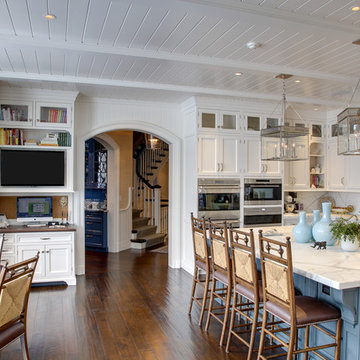
This bright new kitchen features a painted Nantucket beadboard ceiling, dropped beams, and random width Black walnut floors.
Large traditional u-shaped eat-in kitchen in Other with white cabinets, stainless steel appliances, dark hardwood floors, with island, marble benchtops, white splashback, shaker cabinets, stone slab splashback and brown floor.
Large traditional u-shaped eat-in kitchen in Other with white cabinets, stainless steel appliances, dark hardwood floors, with island, marble benchtops, white splashback, shaker cabinets, stone slab splashback and brown floor.
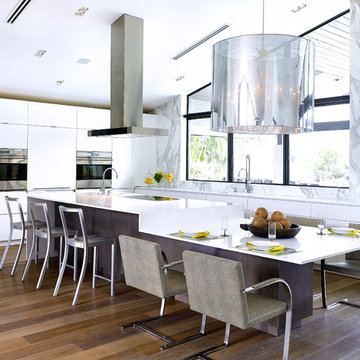
Contemporary White Kitchen
Photo of a contemporary l-shaped eat-in kitchen in Miami with flat-panel cabinets, white cabinets, white splashback, stone slab splashback, stainless steel appliances, with island and dark hardwood floors.
Photo of a contemporary l-shaped eat-in kitchen in Miami with flat-panel cabinets, white cabinets, white splashback, stone slab splashback, stainless steel appliances, with island and dark hardwood floors.
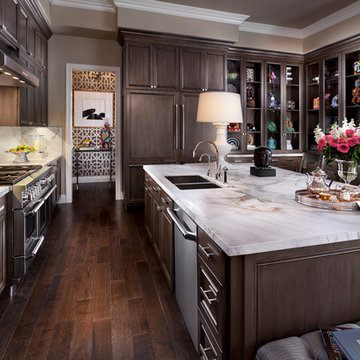
Thermador Kitchen Design Contest - Regional Winner
Photo of a large transitional u-shaped eat-in kitchen in Salt Lake City with a double-bowl sink, dark wood cabinets, white splashback, stainless steel appliances, dark hardwood floors, marble benchtops, stone slab splashback, with island, brown floor and recessed-panel cabinets.
Photo of a large transitional u-shaped eat-in kitchen in Salt Lake City with a double-bowl sink, dark wood cabinets, white splashback, stainless steel appliances, dark hardwood floors, marble benchtops, stone slab splashback, with island, brown floor and recessed-panel cabinets.
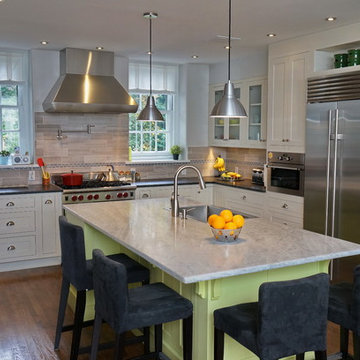
If you like this kitchen watch the 211 second stop action video of it's amazing transformation. COPY AND PASTE LINK BELOW:
https://www.youtube.com/watch?v=bB0t9qSOjzQ
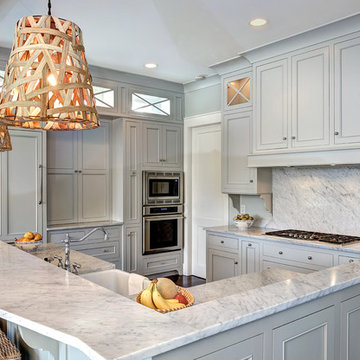
William Quarles
Design ideas for a mid-sized traditional u-shaped kitchen in Charleston with a farmhouse sink, grey cabinets, white splashback, panelled appliances, stone slab splashback, dark hardwood floors, with island, brown floor, quartzite benchtops and recessed-panel cabinets.
Design ideas for a mid-sized traditional u-shaped kitchen in Charleston with a farmhouse sink, grey cabinets, white splashback, panelled appliances, stone slab splashback, dark hardwood floors, with island, brown floor, quartzite benchtops and recessed-panel cabinets.
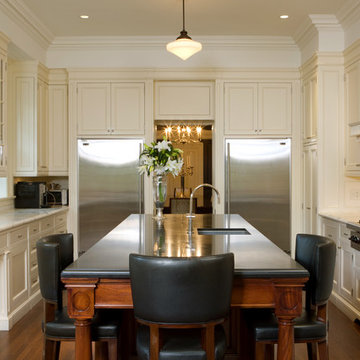
Kitchen with mahogany island
Photo of a large traditional galley separate kitchen in Toronto with an undermount sink, shaker cabinets, white cabinets, white splashback, stainless steel appliances, marble benchtops, stone slab splashback, dark hardwood floors and with island.
Photo of a large traditional galley separate kitchen in Toronto with an undermount sink, shaker cabinets, white cabinets, white splashback, stainless steel appliances, marble benchtops, stone slab splashback, dark hardwood floors and with island.
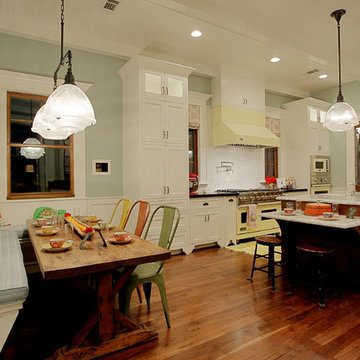
Stone Acorn Builders presents Houston's first Southern Living Showcase in 2012.
Design ideas for a large transitional galley eat-in kitchen in Houston with an undermount sink, shaker cabinets, white cabinets, marble benchtops, white splashback, stone slab splashback, coloured appliances, dark hardwood floors and with island.
Design ideas for a large transitional galley eat-in kitchen in Houston with an undermount sink, shaker cabinets, white cabinets, marble benchtops, white splashback, stone slab splashback, coloured appliances, dark hardwood floors and with island.
Kitchen with Stone Slab Splashback and Dark Hardwood Floors Design Ideas
2