Kitchen with Stone Slab Splashback and Dark Hardwood Floors Design Ideas
Refine by:
Budget
Sort by:Popular Today
161 - 180 of 7,598 photos
Item 1 of 3
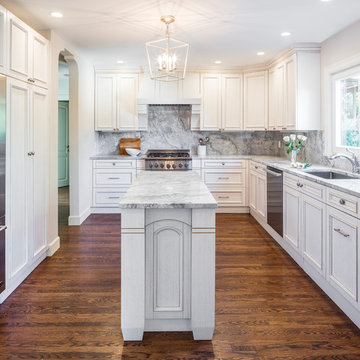
Traditional European style cabinetry complete this much enlarged kitchen. Rich quartzite counters and backsplash and Ukrainian tilt and turn windows with metal division add understated elegance. Photo: John Granen, Builder: Blue Sound Construction, Inc.
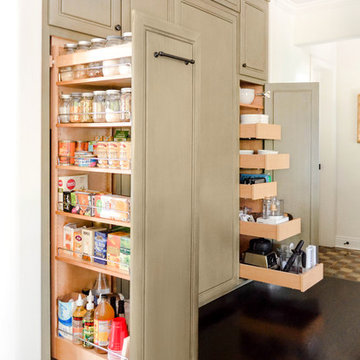
Custom-made cabinetry is a significant investment and true space maximizer, and most of the time, it is worth every penny to be able to have the added convenience of roll-out drawers, adjustable shelves, integrated waste and recycling bins, flatware dividers, pot lid holders, soft-close hinges, etc.
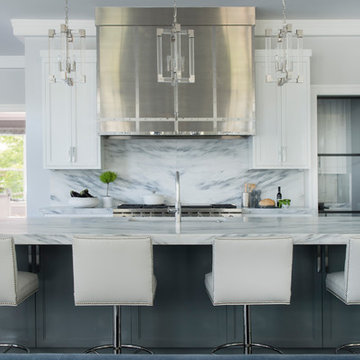
Design ideas for a mid-sized transitional l-shaped open plan kitchen in New York with shaker cabinets, white cabinets, white splashback, stainless steel appliances, with island, white benchtop, an undermount sink, marble benchtops, stone slab splashback, dark hardwood floors and brown floor.
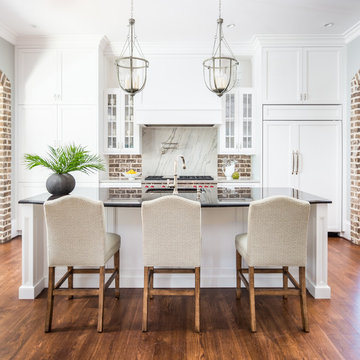
Photo of a traditional galley kitchen in Charleston with an undermount sink, recessed-panel cabinets, white cabinets, grey splashback, stone slab splashback, panelled appliances, dark hardwood floors and with island.
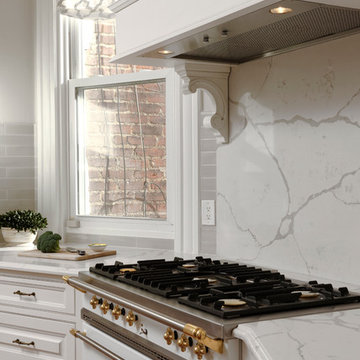
A completely revamped kitchen that was beautifully designed by C|S Design Studio. Together with Finecraft we pulled off this immaculate kitchen for a couple located in Dupont Circle of Washington, DC.
Finecraft Contractors, Inc.
C|S Design Studios
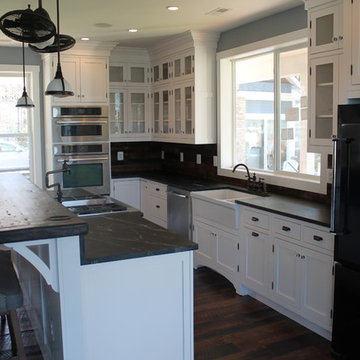
Photo of a mid-sized country l-shaped separate kitchen in DC Metro with a farmhouse sink, shaker cabinets, white cabinets, soapstone benchtops, black splashback, stone slab splashback, stainless steel appliances, dark hardwood floors, with island and brown floor.
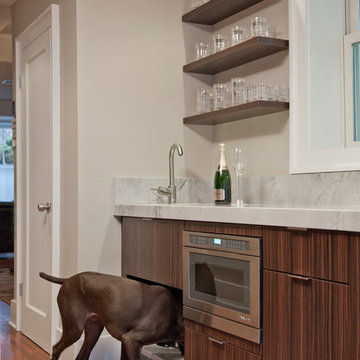
Kenneth M Wyner Photography
This is an example of a mid-sized modern galley separate kitchen in DC Metro with an undermount sink, flat-panel cabinets, dark wood cabinets, quartzite benchtops, white splashback, stone slab splashback, stainless steel appliances, dark hardwood floors, no island and brown floor.
This is an example of a mid-sized modern galley separate kitchen in DC Metro with an undermount sink, flat-panel cabinets, dark wood cabinets, quartzite benchtops, white splashback, stone slab splashback, stainless steel appliances, dark hardwood floors, no island and brown floor.
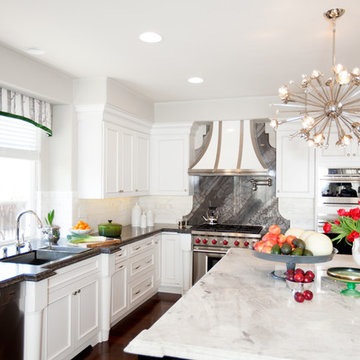
Photographer: Michelle Drewes
Photo of a large contemporary l-shaped separate kitchen in San Francisco with a single-bowl sink, flat-panel cabinets, white cabinets, granite benchtops, grey splashback, stone slab splashback, stainless steel appliances, dark hardwood floors, with island and brown floor.
Photo of a large contemporary l-shaped separate kitchen in San Francisco with a single-bowl sink, flat-panel cabinets, white cabinets, granite benchtops, grey splashback, stone slab splashback, stainless steel appliances, dark hardwood floors, with island and brown floor.
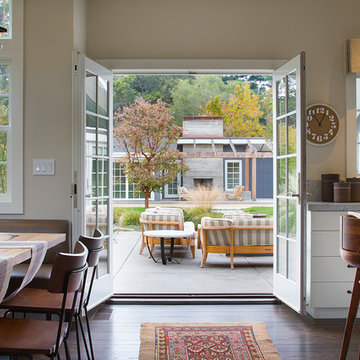
A changed floor plan repositioned a set of French doors leading to one of the home’s many outdoor patios.
This new opening improved flow, convenience and access from the updated kitchen.
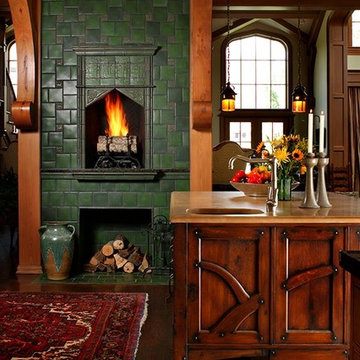
This liveable kitchen echos the style of the home. David Dietrich Photographer
This is an example of a large arts and crafts l-shaped eat-in kitchen in Other with an undermount sink, flat-panel cabinets, light wood cabinets, granite benchtops, green splashback, stone slab splashback, panelled appliances, dark hardwood floors and with island.
This is an example of a large arts and crafts l-shaped eat-in kitchen in Other with an undermount sink, flat-panel cabinets, light wood cabinets, granite benchtops, green splashback, stone slab splashback, panelled appliances, dark hardwood floors and with island.
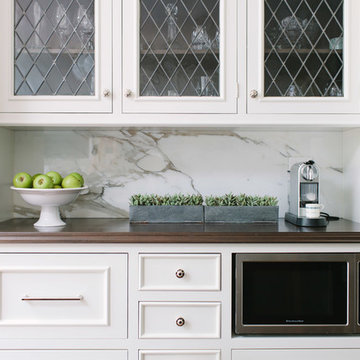
Stoffer Photography
Design ideas for a large transitional galley eat-in kitchen in Chicago with an undermount sink, beaded inset cabinets, white cabinets, marble benchtops, white splashback, stone slab splashback, stainless steel appliances, dark hardwood floors and with island.
Design ideas for a large transitional galley eat-in kitchen in Chicago with an undermount sink, beaded inset cabinets, white cabinets, marble benchtops, white splashback, stone slab splashback, stainless steel appliances, dark hardwood floors and with island.
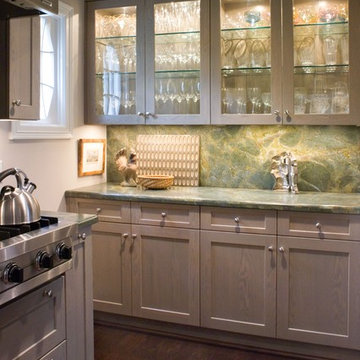
Beautiful Butler's Pantry featuring Brookhaven cabinets in Oak with a Dove Grey finish. The design was built with the Colony door style and features a granite stone slab; verde vecchio. All wall cabinets are glass framed with interior lighting and glass shelves for glassware display. Cabinets go the ceiling with small top trim.
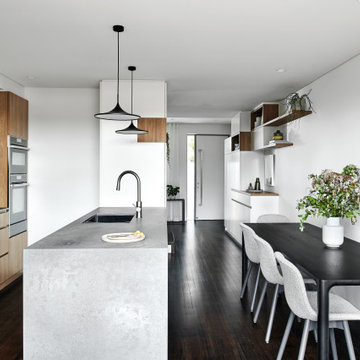
Mid-sized modern galley eat-in kitchen in Sydney with an undermount sink, flat-panel cabinets, medium wood cabinets, glass benchtops, grey splashback, stone slab splashback, black appliances, dark hardwood floors, a peninsula, black floor and grey benchtop.
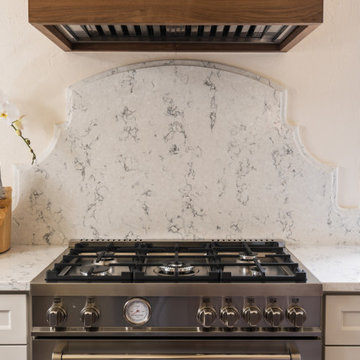
This is an example of a mid-sized traditional l-shaped separate kitchen in Oklahoma City with an undermount sink, shaker cabinets, white cabinets, granite benchtops, grey splashback, stone slab splashback, stainless steel appliances, dark hardwood floors, no island, brown floor and grey benchtop.
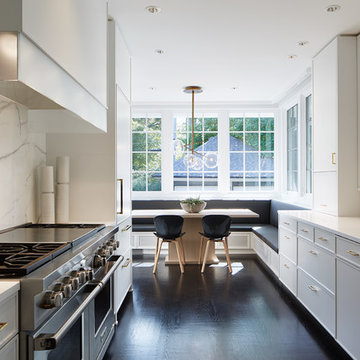
General Contractor: C&P Remodeling, Inc.
Architect: Robbins Architecture
Photographer: Hedrich Blessing
Design ideas for a transitional galley eat-in kitchen in Chicago with white cabinets, white splashback, stone slab splashback, stainless steel appliances and dark hardwood floors.
Design ideas for a transitional galley eat-in kitchen in Chicago with white cabinets, white splashback, stone slab splashback, stainless steel appliances and dark hardwood floors.
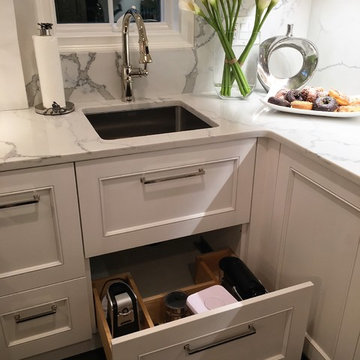
Photo of a mid-sized traditional l-shaped eat-in kitchen in Philadelphia with a farmhouse sink, shaker cabinets, white cabinets, marble benchtops, white splashback, stone slab splashback, stainless steel appliances, dark hardwood floors and with island.
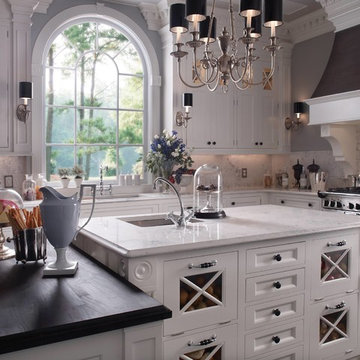
The kitchen island in this photograph showcases the multitude of storage and organizational options for Wood-Mode Fine Custom Cabinetry. Produce drawers? You better believe it!
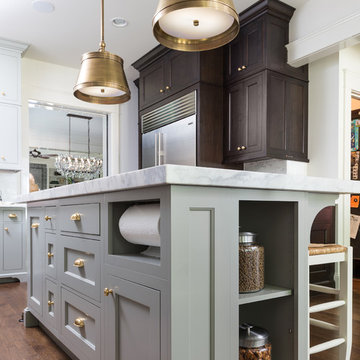
Semi-custom cabinetry in the kitchen island with Carrara marble countertops and handy storage.
Inspiration for a mid-sized transitional l-shaped open plan kitchen in Detroit with an undermount sink, shaker cabinets, dark wood cabinets, marble benchtops, white splashback, stone slab splashback, stainless steel appliances, dark hardwood floors and with island.
Inspiration for a mid-sized transitional l-shaped open plan kitchen in Detroit with an undermount sink, shaker cabinets, dark wood cabinets, marble benchtops, white splashback, stone slab splashback, stainless steel appliances, dark hardwood floors and with island.
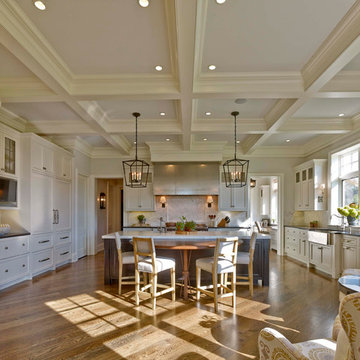
Photo of a large traditional single-wall eat-in kitchen in Philadelphia with a farmhouse sink, recessed-panel cabinets, white cabinets, stone slab splashback, stainless steel appliances, dark hardwood floors, with island and brown floor.
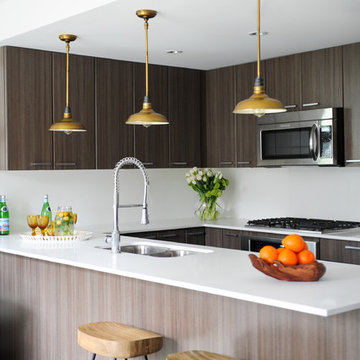
Photo Credits: Tracey Ayton
Design ideas for a small midcentury u-shaped separate kitchen in Vancouver with a double-bowl sink, flat-panel cabinets, medium wood cabinets, quartzite benchtops, white splashback, stone slab splashback, stainless steel appliances, dark hardwood floors and no island.
Design ideas for a small midcentury u-shaped separate kitchen in Vancouver with a double-bowl sink, flat-panel cabinets, medium wood cabinets, quartzite benchtops, white splashback, stone slab splashback, stainless steel appliances, dark hardwood floors and no island.
Kitchen with Stone Slab Splashback and Dark Hardwood Floors Design Ideas
9