Kitchen with Stone Slab Splashback and Grey Benchtop Design Ideas
Refine by:
Budget
Sort by:Popular Today
1 - 20 of 3,694 photos
Item 1 of 3

Inspiration for a mid-sized modern galley eat-in kitchen in Adelaide with flat-panel cabinets, black cabinets, grey splashback, light hardwood floors, with island, grey benchtop, an undermount sink, stone slab splashback, black appliances and beige floor.

Design ideas for a large contemporary kitchen pantry in Melbourne with with island, an undermount sink, grey splashback, stone slab splashback, black appliances, concrete floors, grey floor and grey benchtop.

Design ideas for a transitional u-shaped kitchen in Wollongong with a farmhouse sink, shaker cabinets, black cabinets, grey splashback, stone slab splashback, panelled appliances, light hardwood floors, with island, beige floor, grey benchtop and vaulted.

Design ideas for a contemporary l-shaped kitchen in Gold Coast - Tweed with an undermount sink, flat-panel cabinets, blue cabinets, grey splashback, stone slab splashback, medium hardwood floors, a peninsula, brown floor and grey benchtop.

Design ideas for a mid-sized contemporary galley open plan kitchen in Sydney with a drop-in sink, flat-panel cabinets, marble benchtops, grey splashback, stone slab splashback, stainless steel appliances, medium hardwood floors, with island and grey benchtop.

Inspiration for a transitional l-shaped kitchen in Phoenix with an undermount sink, black cabinets, white splashback, stone slab splashback, white appliances, medium hardwood floors, with island, brown floor and grey benchtop.
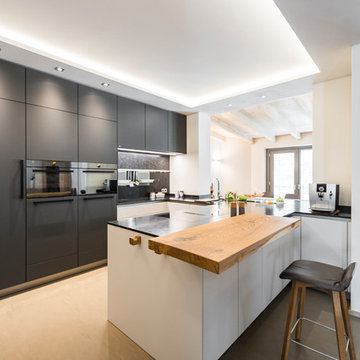
Fotograf: René Jungnickel
This is an example of a mid-sized contemporary u-shaped open plan kitchen in Leipzig with an undermount sink, flat-panel cabinets, grey cabinets, granite benchtops, grey splashback, stone slab splashback, black appliances, a peninsula, grey floor and grey benchtop.
This is an example of a mid-sized contemporary u-shaped open plan kitchen in Leipzig with an undermount sink, flat-panel cabinets, grey cabinets, granite benchtops, grey splashback, stone slab splashback, black appliances, a peninsula, grey floor and grey benchtop.
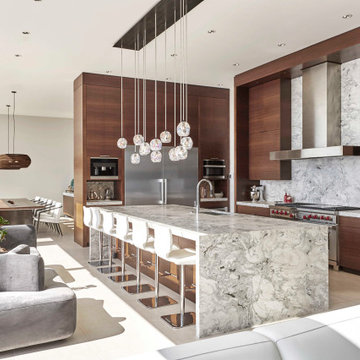
Inspiration for a large contemporary l-shaped eat-in kitchen in Seattle with an undermount sink, flat-panel cabinets, dark wood cabinets, marble benchtops, grey splashback, stone slab splashback, stainless steel appliances, porcelain floors, with island, white floor and grey benchtop.
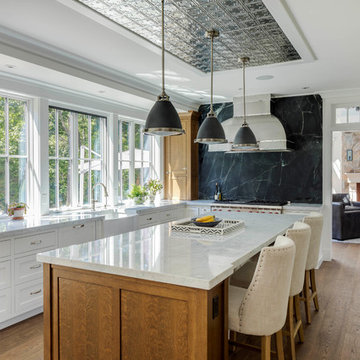
In the kitchen looking toward the living room. Expansive window over kitchen sink. Custom stainless hood on soap stone. White marble counter tops. Combination of white painted and stained oak cabinets. Tin ceiling inlay above island.
Greg Premru
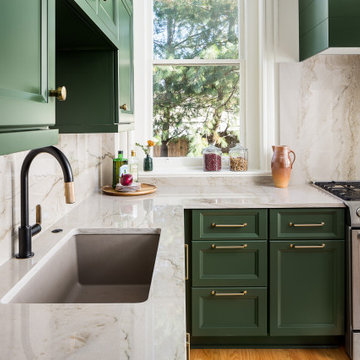
Small transitional l-shaped eat-in kitchen in Louisville with a single-bowl sink, recessed-panel cabinets, green cabinets, quartzite benchtops, grey splashback, stone slab splashback, stainless steel appliances, medium hardwood floors, a peninsula and grey benchtop.

Inspiration for a small modern single-wall eat-in kitchen in Miami with an integrated sink, flat-panel cabinets, stainless steel cabinets, quartz benchtops, grey splashback, stone slab splashback, stainless steel appliances, limestone floors, no island, beige floor and grey benchtop.

Custom island and plaster hood take center stage in this kitchen remodel. Full-wall wine, coffee and smoothie station on the right perimeter. Cabinets are white oak. Design by: Alison Giese Interiors
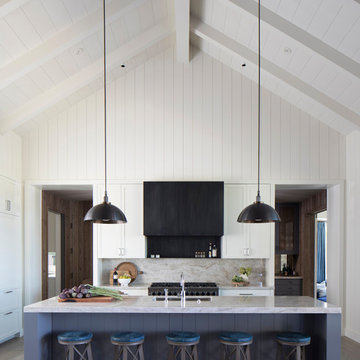
Design ideas for a country u-shaped kitchen in San Francisco with an undermount sink, shaker cabinets, white cabinets, stainless steel appliances, dark hardwood floors, with island, brown floor, grey benchtop, vaulted, grey splashback and stone slab splashback.
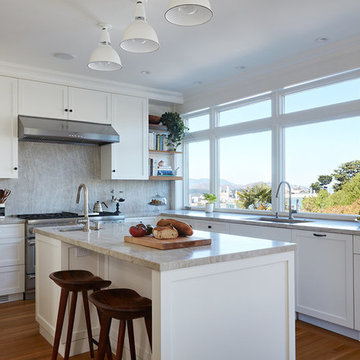
This project was completed by one of our professional while working at Gast Architects.
Design ideas for a mid-sized transitional l-shaped kitchen in San Francisco with an undermount sink, shaker cabinets, white cabinets, grey splashback, stone slab splashback, stainless steel appliances, dark hardwood floors, with island, brown floor and grey benchtop.
Design ideas for a mid-sized transitional l-shaped kitchen in San Francisco with an undermount sink, shaker cabinets, white cabinets, grey splashback, stone slab splashback, stainless steel appliances, dark hardwood floors, with island, brown floor and grey benchtop.

Design ideas for a contemporary galley kitchen in Hertfordshire with an undermount sink, flat-panel cabinets, grey cabinets, grey splashback, stone slab splashback, with island, grey floor and grey benchtop.

Beautiful renovation in the historic San Marco area of Jacksonville. The gorgeous design choices are modern and sophisticated while in keeping with the era of the home. The moody dark greens and blues are both classic and on trend color selections

Inspiration for a mid-sized modern kitchen in Austin with an undermount sink, flat-panel cabinets, light wood cabinets, grey splashback, stone slab splashback, stainless steel appliances, light hardwood floors, with island and grey benchtop.

A spacious kitchen with three "zones" to fully utilize the space. Full custom cabinetry in painted and stained finishes.
Inspiration for a large transitional separate kitchen in DC Metro with an undermount sink, beaded inset cabinets, green cabinets, quartzite benchtops, grey splashback, stone slab splashback, panelled appliances, medium hardwood floors, with island, brown floor, grey benchtop and timber.
Inspiration for a large transitional separate kitchen in DC Metro with an undermount sink, beaded inset cabinets, green cabinets, quartzite benchtops, grey splashback, stone slab splashback, panelled appliances, medium hardwood floors, with island, brown floor, grey benchtop and timber.

Ce duplex de 100m² en région parisienne a fait l’objet d’une rénovation partielle par nos équipes ! L’objectif était de rendre l’appartement à la fois lumineux et convivial avec quelques touches de couleur pour donner du dynamisme.
Nous avons commencé par poncer le parquet avant de le repeindre, ainsi que les murs, en blanc franc pour réfléchir la lumière. Le vieil escalier a été remplacé par ce nouveau modèle en acier noir sur mesure qui contraste et apporte du caractère à la pièce.
Nous avons entièrement refait la cuisine qui se pare maintenant de belles façades en bois clair qui rappellent la salle à manger. Un sol en béton ciré, ainsi que la crédence et le plan de travail ont été posés par nos équipes, qui donnent un côté loft, que l’on retrouve avec la grande hauteur sous-plafond et la mezzanine. Enfin dans le salon, de petits rangements sur mesure ont été créé, et la décoration colorée donne du peps à l’ensemble.

First floor of In-Law apartment with Private Living Room, Kitchen and Bedroom Suite.
Photo of a small country u-shaped open plan kitchen in Chicago with an undermount sink, beaded inset cabinets, white cabinets, soapstone benchtops, grey splashback, stone slab splashback, stainless steel appliances, medium hardwood floors, a peninsula, brown floor and grey benchtop.
Photo of a small country u-shaped open plan kitchen in Chicago with an undermount sink, beaded inset cabinets, white cabinets, soapstone benchtops, grey splashback, stone slab splashback, stainless steel appliances, medium hardwood floors, a peninsula, brown floor and grey benchtop.
Kitchen with Stone Slab Splashback and Grey Benchtop Design Ideas
1