Kitchen with Stone Slab Splashback and Stone Tile Splashback Design Ideas
Refine by:
Budget
Sort by:Popular Today
81 - 100 of 151,714 photos
Item 1 of 3
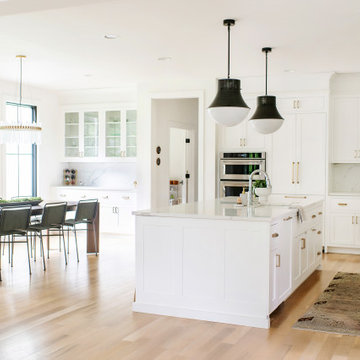
Photo of a contemporary l-shaped eat-in kitchen in Cincinnati with an undermount sink, shaker cabinets, white cabinets, quartzite benchtops, white splashback, stone slab splashback, stainless steel appliances, light hardwood floors, with island and white benchtop.
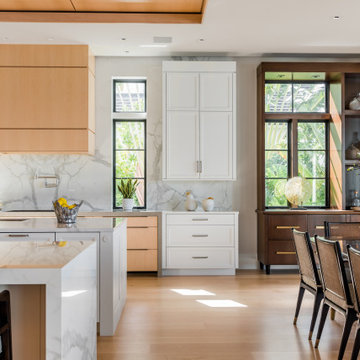
Photo of a contemporary galley kitchen in Miami with an undermount sink, flat-panel cabinets, light wood cabinets, white splashback, stone slab splashback, light hardwood floors, with island, beige floor, grey benchtop, recessed and wood.
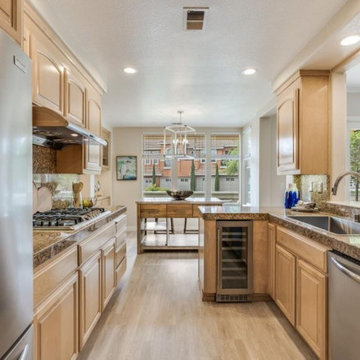
Design ideas for a small beach style galley eat-in kitchen in San Francisco with a drop-in sink, raised-panel cabinets, light wood cabinets, granite benchtops, beige splashback, stone tile splashback, stainless steel appliances, laminate floors, no island and beige benchtop.
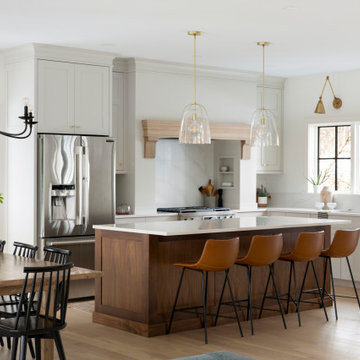
This is an example of a transitional l-shaped kitchen in Minneapolis with an undermount sink, shaker cabinets, white cabinets, white splashback, stone slab splashback, stainless steel appliances, light hardwood floors, with island, beige floor and white benchtop.
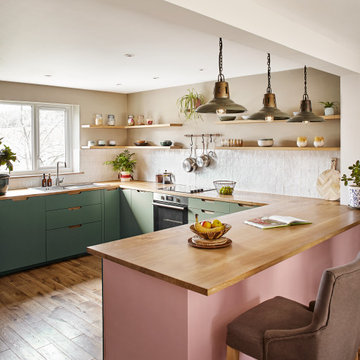
The gorgeous shade of Craig & Rose hand painted door and drawer fronts blends tastefully with our solid oak worktops, floating shelves and scooped handle design in this Totnes kitchen.
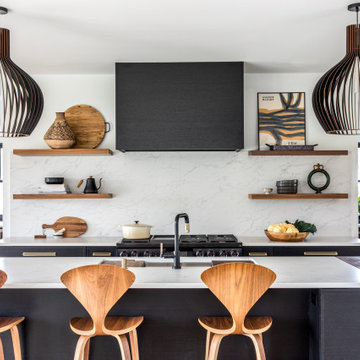
Photo of a contemporary kitchen in Portland Maine with an undermount sink, white splashback, stone slab splashback, with island and white benchtop.
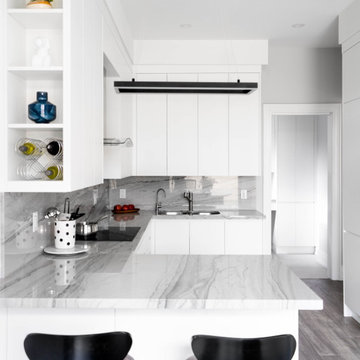
Photo of a mid-sized modern l-shaped eat-in kitchen in Toronto with a double-bowl sink, flat-panel cabinets, white cabinets, grey splashback, stainless steel appliances, a peninsula, grey floor, grey benchtop, marble benchtops, stone slab splashback and light hardwood floors.
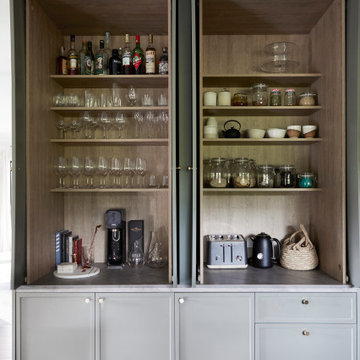
This 90's home received a complete transformation. A renovation on a tight timeframe meant we used our designer tricks to create a home that looks and feels completely different while keeping construction to a bare minimum. This beautiful Dulux 'Currency Creek' kitchen was custom made to fit the original kitchen layout. Opening the space up by adding glass steel framed doors and a double sided Mt Blanc fireplace allowed natural light to flood through.
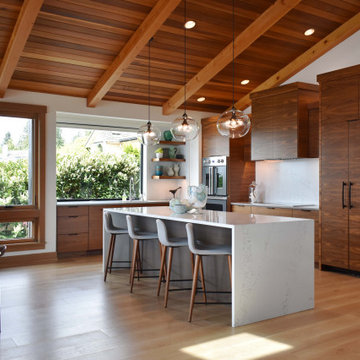
Contemporary style dining and kitchen area with nine inch wide European oak hardwood floors, live edge walnut table, modern wood chairs, wood windows, custom cabinetry, waterfall kitchen island, modern light fixtures and overall simple decor! Luxury home by TCM Built
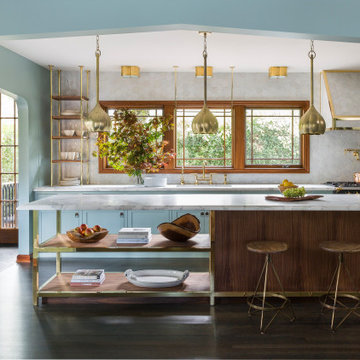
Custom designed polished bronze kitchen shelving, ladders, island and hood.
Design ideas for a mid-sized transitional l-shaped eat-in kitchen in Portland with an undermount sink, blue cabinets, marble benchtops, white splashback, black appliances, dark hardwood floors, with island, brown floor, white benchtop, stone tile splashback and shaker cabinets.
Design ideas for a mid-sized transitional l-shaped eat-in kitchen in Portland with an undermount sink, blue cabinets, marble benchtops, white splashback, black appliances, dark hardwood floors, with island, brown floor, white benchtop, stone tile splashback and shaker cabinets.
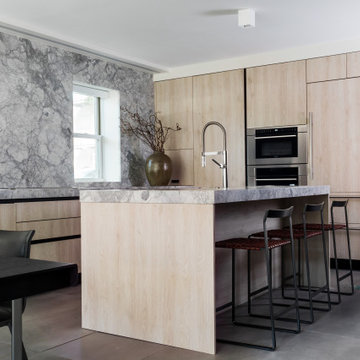
Photo of a contemporary u-shaped kitchen in Boston with an undermount sink, flat-panel cabinets, light wood cabinets, grey splashback, stone slab splashback, with island, grey floor and grey benchtop.
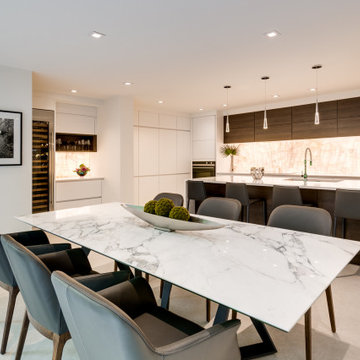
Modern open floor plan kitchen and dining room with backlit quartzite backsplash.
Photo of a large modern galley eat-in kitchen in Miami with an undermount sink, flat-panel cabinets, white cabinets, quartz benchtops, white splashback, stone slab splashback, panelled appliances, porcelain floors, with island, beige floor and white benchtop.
Photo of a large modern galley eat-in kitchen in Miami with an undermount sink, flat-panel cabinets, white cabinets, quartz benchtops, white splashback, stone slab splashback, panelled appliances, porcelain floors, with island, beige floor and white benchtop.
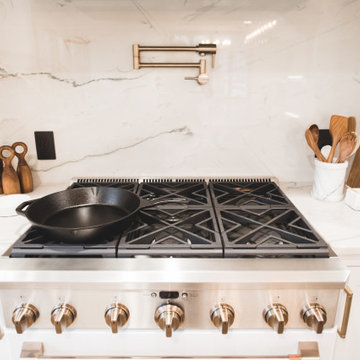
We were honored to work on this home remodel with @designedbycortney utilizing Mont Blanc quartzite. The island has a mitered edge to create this striking waterfall island. The sinks were also made out of the same quartzite in the kitchen and bath.
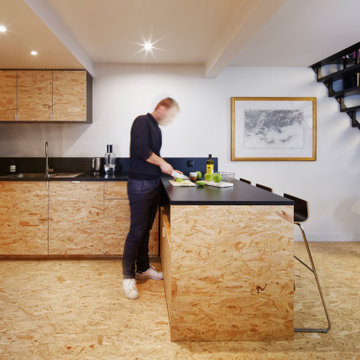
Mid-sized industrial u-shaped open plan kitchen in Paris with an undermount sink, light wood cabinets, black splashback, black appliances, light hardwood floors, black benchtop, flat-panel cabinets, stone slab splashback, a peninsula, beige floor and exposed beam.
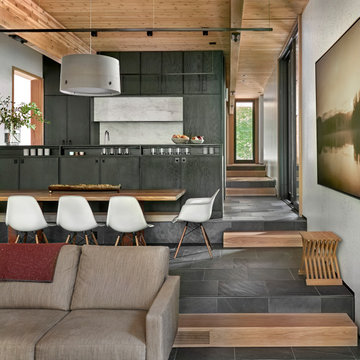
The kitchen, dining, and living areas share a common space but are separated by steps which mirror the outside terrain. The levels help to define each zone and function. Deep green stain on wire brushed oak adds a richness and texture to the clean lined cabinets.
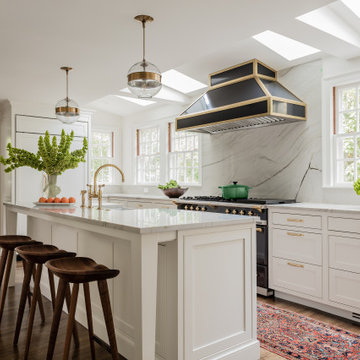
Summary of Scope: gut renovation/reconfiguration of kitchen, coffee bar, mudroom, powder room, 2 kids baths, guest bath, master bath and dressing room, kids study and playroom, study/office, laundry room, restoration of windows, adding wallpapers and window treatments
Background/description: The house was built in 1908, my clients are only the 3rd owners of the house. The prior owner lived there from 1940s until she died at age of 98! The old home had loads of character and charm but was in pretty bad condition and desperately needed updates. The clients purchased the home a few years ago and did some work before they moved in (roof, HVAC, electrical) but decided to live in the house for a 6 months or so before embarking on the next renovation phase. I had worked with the clients previously on the wife's office space and a few projects in a previous home including the nursery design for their first child so they reached out when they were ready to start thinking about the interior renovations. The goal was to respect and enhance the historic architecture of the home but make the spaces more functional for this couple with two small kids. Clients were open to color and some more bold/unexpected design choices. The design style is updated traditional with some eclectic elements. An early design decision was to incorporate a dark colored french range which would be the focal point of the kitchen and to do dark high gloss lacquered cabinets in the adjacent coffee bar, and we ultimately went with dark green.
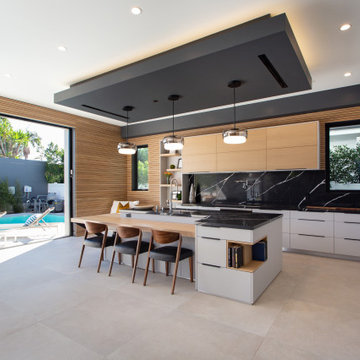
This is an example of a large modern l-shaped open plan kitchen in Los Angeles with an undermount sink, flat-panel cabinets, white cabinets, soapstone benchtops, black splashback, stone slab splashback, panelled appliances, with island, black benchtop, concrete floors and grey floor.
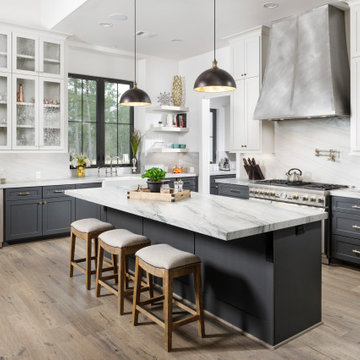
Photo of a large transitional l-shaped eat-in kitchen in Houston with grey cabinets, white splashback, stainless steel appliances, laminate floors, with island, grey floor, a farmhouse sink, shaker cabinets, stone slab splashback and grey benchtop.
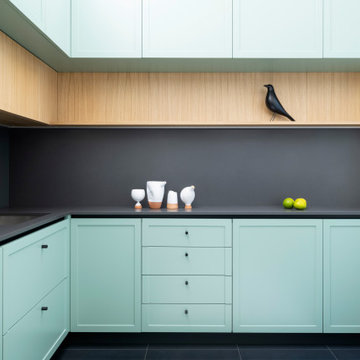
Foto: Federico Villa Studio
Large eclectic l-shaped open plan kitchen in Milan with an undermount sink, recessed-panel cabinets, green cabinets, quartz benchtops, black splashback, stone slab splashback, stainless steel appliances, porcelain floors, no island, multi-coloured floor and black benchtop.
Large eclectic l-shaped open plan kitchen in Milan with an undermount sink, recessed-panel cabinets, green cabinets, quartz benchtops, black splashback, stone slab splashback, stainless steel appliances, porcelain floors, no island, multi-coloured floor and black benchtop.
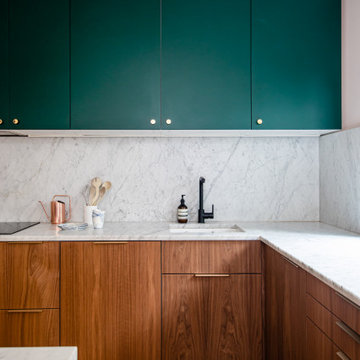
This is an example of a contemporary l-shaped kitchen in Paris with an undermount sink, flat-panel cabinets, medium wood cabinets, white splashback, stone slab splashback, medium hardwood floors, with island, brown floor and white benchtop.
Kitchen with Stone Slab Splashback and Stone Tile Splashback Design Ideas
5