Kitchen with Stone Slab Splashback and Travertine Splashback Design Ideas
Refine by:
Budget
Sort by:Popular Today
141 - 160 of 67,754 photos
Item 1 of 3
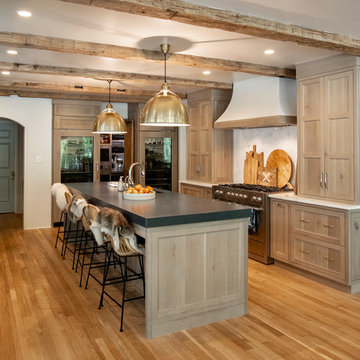
Inspiration for a mid-sized country u-shaped eat-in kitchen in Other with an undermount sink, shaker cabinets, light wood cabinets, quartz benchtops, white splashback, stone slab splashback, stainless steel appliances, light hardwood floors, with island, brown floor and black benchtop.
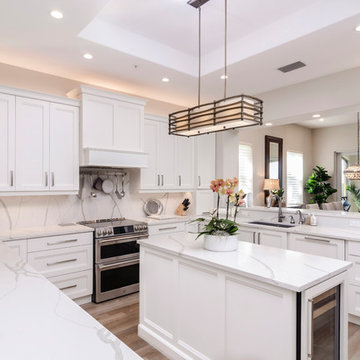
This is an example of a mid-sized transitional u-shaped open plan kitchen in Other with an undermount sink, white cabinets, stainless steel appliances, light hardwood floors, with island, white benchtop, shaker cabinets, quartz benchtops, white splashback, stone slab splashback and brown floor.
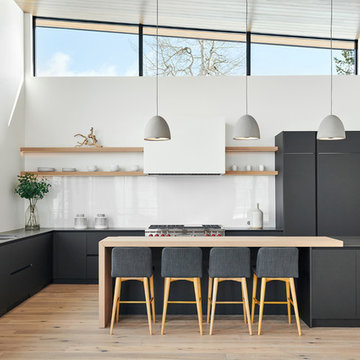
Design ideas for a large contemporary u-shaped eat-in kitchen in Denver with a double-bowl sink, flat-panel cabinets, black cabinets, white splashback, light hardwood floors, with island, beige floor, soapstone benchtops, stone slab splashback, panelled appliances and black benchtop.
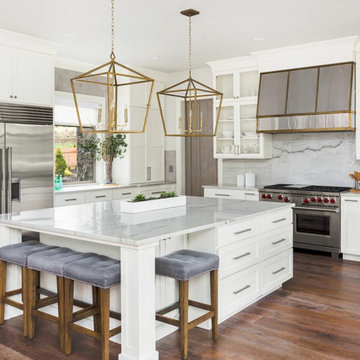
Transitional u-shaped kitchen in Chicago with shaker cabinets, white cabinets, grey splashback, stone slab splashback, stainless steel appliances, dark hardwood floors, with island, brown floor and grey benchtop.

Inspiration for an expansive transitional l-shaped separate kitchen in Louisville with an undermount sink, recessed-panel cabinets, medium wood cabinets, quartz benchtops, white splashback, stone slab splashback, stainless steel appliances, porcelain floors, multiple islands, multi-coloured floor and white benchtop.
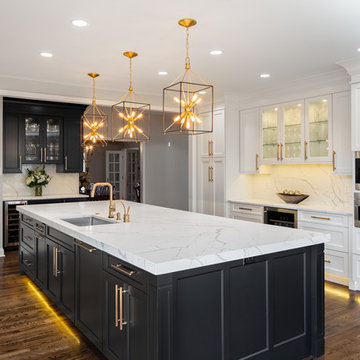
The hardwood floors are a perfect contrast to the smooth painted finished of the cabinets.
Inspiration for a large transitional u-shaped kitchen in Other with an undermount sink, flat-panel cabinets, black cabinets, quartz benchtops, white splashback, stone slab splashback, stainless steel appliances, medium hardwood floors, with island, brown floor and white benchtop.
Inspiration for a large transitional u-shaped kitchen in Other with an undermount sink, flat-panel cabinets, black cabinets, quartz benchtops, white splashback, stone slab splashback, stainless steel appliances, medium hardwood floors, with island, brown floor and white benchtop.
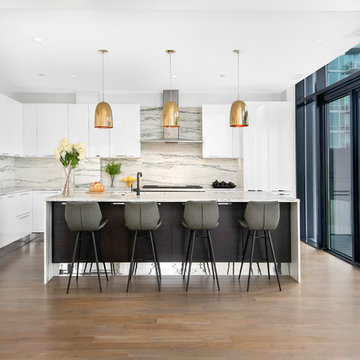
Dresner Design possesses the expertise to design cutting edge, cost-effective kitchens, baths and closets for developer’s multi-unit projects. They were recently part of the design team for The Ronsley, River North's best new luxury condominium development.
This former industrial timber loft building was transformed into an incredible 41-unit building, and Dresner Design was hired to design both the kitchens and baths using Italian cabinetry from Stosa Cucine.
Challenges:
All the units were the same but with varying configurations. The goal was to make all the units feel and look the same but each of the layouts was different- making 30 layouts in all.
Concept:
The kitchens and baths were designed to be sleek and modern, blending in with the loft style. The kitchen islands fabricated with wood compliments the wood ceilings and beams typical of loft living. White kitchens are always timeless and the Ronsley used the most beautiful and high-end cabinetry made of 100% lacquer.
Photography by Jim Tschetter
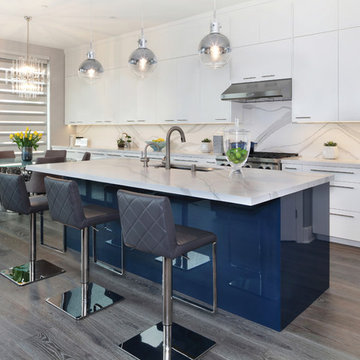
This bright, airy kitchen was designed to be a comfortable gathering place for a young, active family. The blue lacquer island provides a splash of cheerful color, and the open layout makes it a great place to entertain. Designer: Fumiko Faiman, Photographer: Jeri Koegel
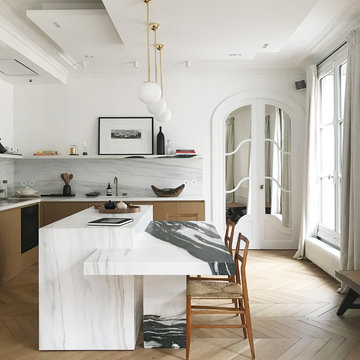
Cuisine en medium laqué et chêne clair . Plan de travail et crédence en marbre. Faux-plafond
Contemporary l-shaped kitchen in Paris with light wood cabinets, white splashback, stone slab splashback, light hardwood floors, with island, beige floor and white benchtop.
Contemporary l-shaped kitchen in Paris with light wood cabinets, white splashback, stone slab splashback, light hardwood floors, with island, beige floor and white benchtop.
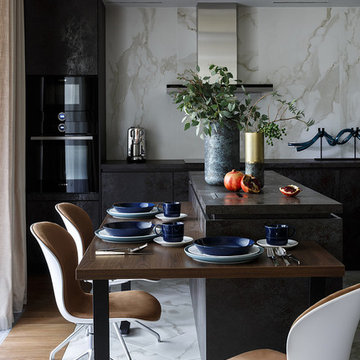
Design ideas for a contemporary eat-in kitchen in Moscow with flat-panel cabinets, black cabinets, white splashback, stone slab splashback, black appliances, marble floors, with island, white floor and black benchtop.
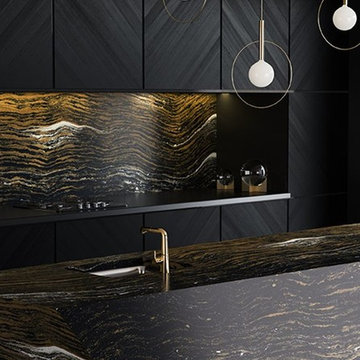
#Granite, #Marble, #Quartz, & #Laminate #Countertops. #Cabinets & #Refacing - #Tile & #Wood #Flooring. Installation Services provided in #Orlando, #Tampa, #Sarasota. #Cambria #Silestone #Caesarstone #Formica #Wilsonart
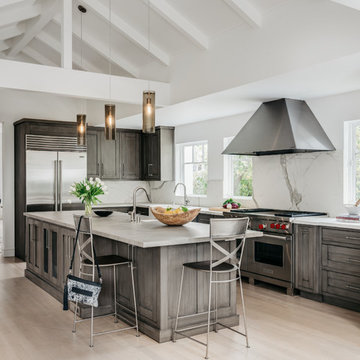
Designer - Helena Steele
Photo Credit: christopherstark.com
Other Finishes and Furniture : @lindseyalbanese
Custom inset Cabinetry $40,000 by Jay Rambo
Porcelain Slab Counters: Sapien Stone- Calacatta Light
Stone Farm Sink and Island Prep Sink by: Native Trails
Island Sapein Stone: Sand Earth
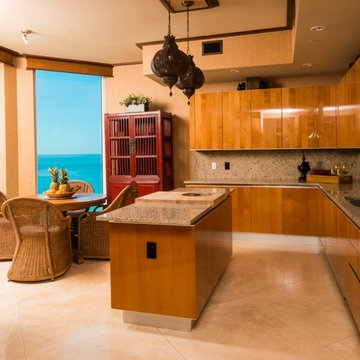
Expansive asian u-shaped kitchen in Miami with an undermount sink, flat-panel cabinets, medium wood cabinets, granite benchtops, stone slab splashback, stainless steel appliances, marble floors and with island.
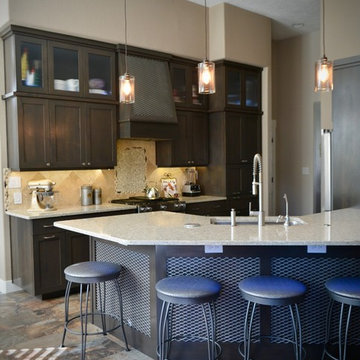
Katauna Lucas
Photo of a mid-sized arts and crafts u-shaped eat-in kitchen in Albuquerque with a drop-in sink, shaker cabinets, brown cabinets, quartzite benchtops, beige splashback, travertine splashback, stainless steel appliances, ceramic floors, multi-coloured floor and beige benchtop.
Photo of a mid-sized arts and crafts u-shaped eat-in kitchen in Albuquerque with a drop-in sink, shaker cabinets, brown cabinets, quartzite benchtops, beige splashback, travertine splashback, stainless steel appliances, ceramic floors, multi-coloured floor and beige benchtop.
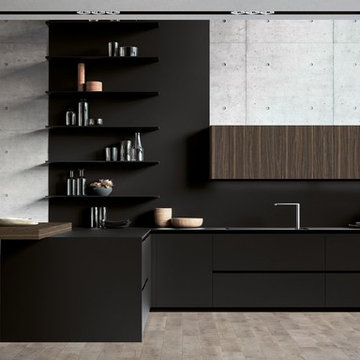
This is an example of an expansive contemporary l-shaped open plan kitchen in San Francisco with a drop-in sink, flat-panel cabinets, black cabinets, solid surface benchtops, black splashback, stone slab splashback, panelled appliances, light hardwood floors, no island, beige floor and black benchtop.
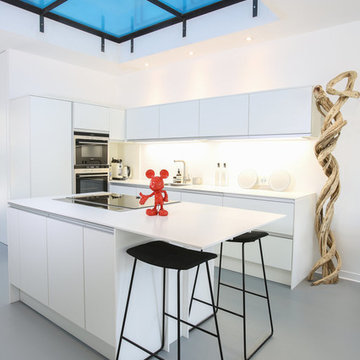
Thierry Stefanopoulos
Inspiration for a mid-sized contemporary l-shaped kitchen in Paris with a single-bowl sink, white cabinets, concrete benchtops, white splashback, stone slab splashback, panelled appliances, concrete floors, with island, grey floor, white benchtop and flat-panel cabinets.
Inspiration for a mid-sized contemporary l-shaped kitchen in Paris with a single-bowl sink, white cabinets, concrete benchtops, white splashback, stone slab splashback, panelled appliances, concrete floors, with island, grey floor, white benchtop and flat-panel cabinets.
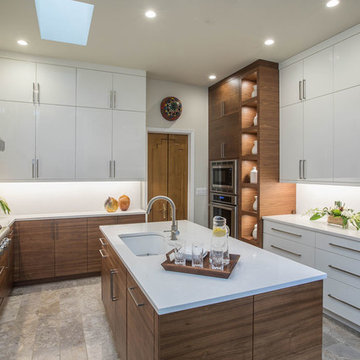
When we started this project, opening up the kitchen to the surrounding space was not an option. Instead, the 10-foot ceilings gave us an opportunity to create a glamorous room with all of the amenities of an open floor plan.
The beautiful sunny breakfast nook and adjacent formal dining offer plenty of seats for family and guests in this modern home. Our clients, none the less, love to sit at their new island for breakfast, keeping each other company while cooking, reading a new recipe or simply taking a well-deserved coffee break. The gorgeous custom cabinetry is a combination of horizontal grain walnut base and tall cabinets with glossy white upper cabinets that create an open feeling all the way up the walls. Caesarstone countertops and backsplash join together for a nearly seamless transition. The Subzero and Thermador appliances match the quality of the home and the cooks themselves! Finally, the heated natural limestone floors keep this room welcoming all year long. Alicia Gbur Photography
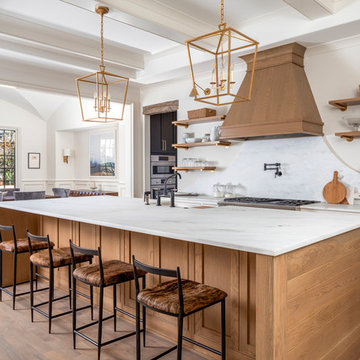
Expansive transitional galley eat-in kitchen in Charlotte with a farmhouse sink, marble benchtops, white splashback, stone slab splashback, stainless steel appliances, medium hardwood floors, with island, brown floor, white benchtop, beaded inset cabinets and white cabinets.
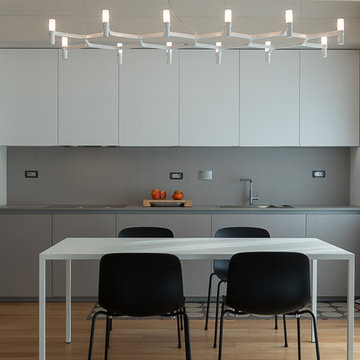
Cucina a vista minimale.
Photo of a contemporary l-shaped eat-in kitchen in Turin with a drop-in sink, flat-panel cabinets, grey cabinets, grey splashback, stone slab splashback, panelled appliances, light hardwood floors, no island, beige floor and grey benchtop.
Photo of a contemporary l-shaped eat-in kitchen in Turin with a drop-in sink, flat-panel cabinets, grey cabinets, grey splashback, stone slab splashback, panelled appliances, light hardwood floors, no island, beige floor and grey benchtop.
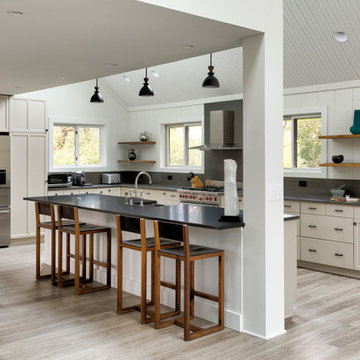
This large l-shaped kitchen warms up the house with its light tan cabinets and dark gray quartz counters. The black hardware and pendant lights dress it up and create a modern farmhouse vibe with the white shiplap paneling, and natural wood open shelving.
Kitchen with Stone Slab Splashback and Travertine Splashback Design Ideas
8