Kitchen with Stone Slab Splashback Design Ideas
Refine by:
Budget
Sort by:Popular Today
41 - 60 of 8,639 photos
Item 1 of 3
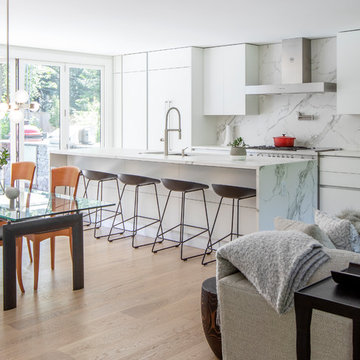
We entered into our Primrose project knowing that we would be working closely with the homeowners to rethink their family’s home in a way unique to them. They definitely knew that they wanted to open up the space as much as possible.
This renovation design begun in the entrance by eliminating most of the hallway wall, and replacing the stair baluster with glass to further open up the space. Not much was changed in ways of layout. The kitchen now opens up to the outdoor cooking area with bifold doors which makes for great flow when entertaining. The outdoor area has a beautiful smoker, along with the bbq and fridge. This will make for some fun summer evenings for this family while they enjoy their new pool.
For the actual kitchen, our clients chose to go with Dekton for the countertops. What is Dekton? Dekton employs a high tech process which represents an accelerated version of the metamorphic change that natural stone undergoes when subjected to high temperatures and pressure over thousands of years. It is a crazy cool material to use. It is resistant to heat, fire, abrasions, scratches, stains and freezing. Because of these features, it really is the ideal material for kitchens.
Above the garage, the homeowners wanted to add a more relaxed family room. This room was a basic addition, above the garage, so it didn’t change the square footage of the home, but definitely added a good amount of space.
For the exterior of the home, they refreshed the paint and trimmings with new paint, and completely new landscaping for both the front and back. We added a pool to the spacious backyard, that is flanked with one side natural grass and the other, turf. As you can see, this backyard has many areas for enjoying and entertaining.
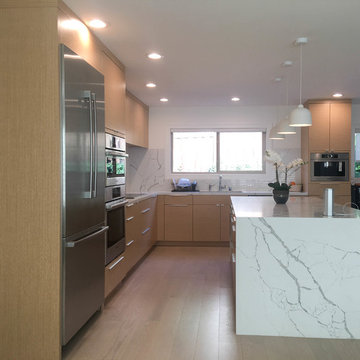
Cabinetry: Sollera Fine Cabinets
Countertop: Quartz
Large modern l-shaped open plan kitchen in San Francisco with an undermount sink, flat-panel cabinets, beige cabinets, quartz benchtops, white splashback, stone slab splashback, stainless steel appliances, light hardwood floors, with island, beige floor and white benchtop.
Large modern l-shaped open plan kitchen in San Francisco with an undermount sink, flat-panel cabinets, beige cabinets, quartz benchtops, white splashback, stone slab splashback, stainless steel appliances, light hardwood floors, with island, beige floor and white benchtop.
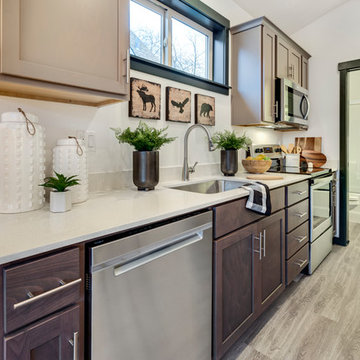
503 Real Estate Photography
This is an example of a small modern galley eat-in kitchen in Portland with a single-bowl sink, shaker cabinets, dark wood cabinets, quartz benchtops, white splashback, stone slab splashback, stainless steel appliances, laminate floors, no island, grey floor and white benchtop.
This is an example of a small modern galley eat-in kitchen in Portland with a single-bowl sink, shaker cabinets, dark wood cabinets, quartz benchtops, white splashback, stone slab splashback, stainless steel appliances, laminate floors, no island, grey floor and white benchtop.
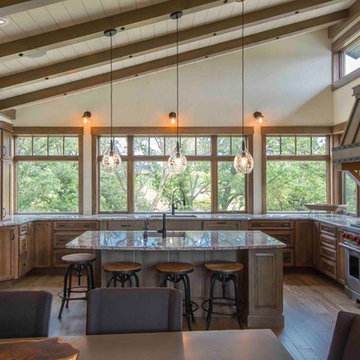
A large kitchen with grey distressed cabinets and warm stained cabinets has so much texture and warmth. A custom wood hood was created on site and add to the rustic appeal. Glass pendants were used over the island. A prep sink was incorporated into the island. The windows all go down to the countertop to maximize the views out the large windows. Transom windows were incorporated on the range wall to let even more light flood in. The granite was run up behind the wolf range to continue the texture.
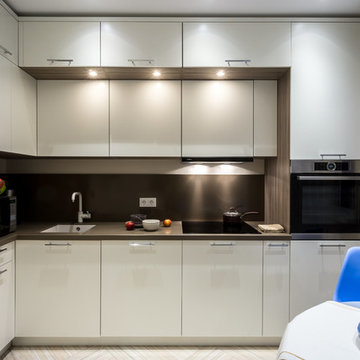
Проект квартиры в доме типовой серии П-44. Кухня выполнена в светлых тонах, с большим количеством мест для хранения. Вся мебель выполнена по эскизам дизайнера. Автор проекта: Уфимцева Анастасия
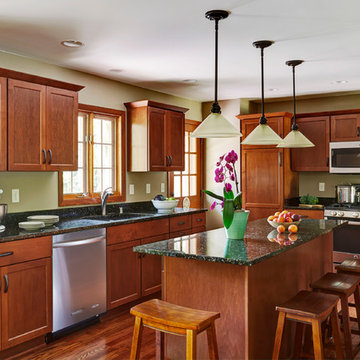
The homeowner's had a small, non functional kitchen. With their desire to think outside of the box we were able to knock down a structural wall between the kitchen and dining room to give them a large island and a more functional kitchen. To keep costs down we left the sink in the existing location under the window. We provided them with a large pantry cabinet to replace their closet. In the dining room area we flanked the window with a window seat and a storage space for them to put shoes when coming in from the garage. This more open concept kitchen provides the homeowner's with a great entertaining space for their large family gatherings.
Mike Kaskel
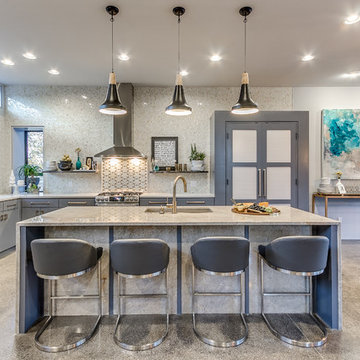
Inspiration for a mid-sized transitional l-shaped eat-in kitchen in Nashville with an undermount sink, grey cabinets, stainless steel appliances, with island, flat-panel cabinets, quartzite benchtops, grey splashback, stone slab splashback and concrete floors.
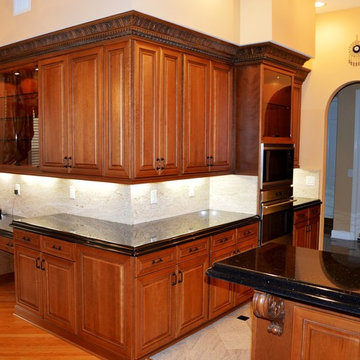
Out with the old and in with the ornate; that was the theme for our Palm Harbor remodel. Everywhere you look there is detail -- in the crown molding from White River Hardwoods, rope detail on the MidContinent cabinetry, corbels on the high bar, the light rail under the cabinets, furniture base around the high bar, and legs on the island.
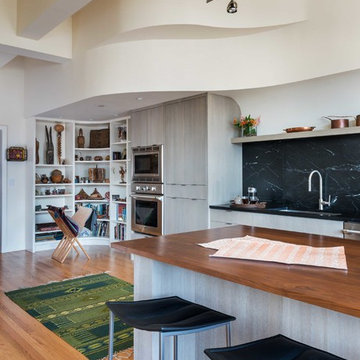
Nat Rea Photography
This is an example of a mid-sized eclectic single-wall open plan kitchen in Boston with an undermount sink, flat-panel cabinets, light wood cabinets, soapstone benchtops, black splashback, stone slab splashback, panelled appliances, light hardwood floors and with island.
This is an example of a mid-sized eclectic single-wall open plan kitchen in Boston with an undermount sink, flat-panel cabinets, light wood cabinets, soapstone benchtops, black splashback, stone slab splashback, panelled appliances, light hardwood floors and with island.
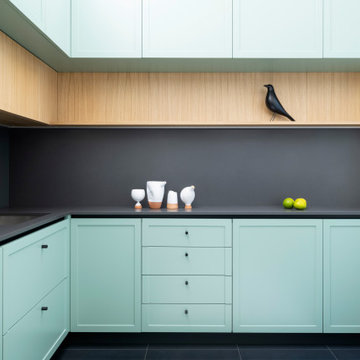
Foto: Federico Villa Studio
Large eclectic l-shaped open plan kitchen in Milan with an undermount sink, recessed-panel cabinets, green cabinets, quartz benchtops, black splashback, stone slab splashback, stainless steel appliances, porcelain floors, no island, multi-coloured floor and black benchtop.
Large eclectic l-shaped open plan kitchen in Milan with an undermount sink, recessed-panel cabinets, green cabinets, quartz benchtops, black splashback, stone slab splashback, stainless steel appliances, porcelain floors, no island, multi-coloured floor and black benchtop.
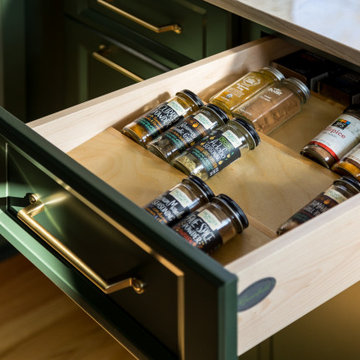
Design ideas for a small transitional l-shaped eat-in kitchen in Louisville with a single-bowl sink, recessed-panel cabinets, green cabinets, quartzite benchtops, grey splashback, stone slab splashback, stainless steel appliances, medium hardwood floors, a peninsula and grey benchtop.
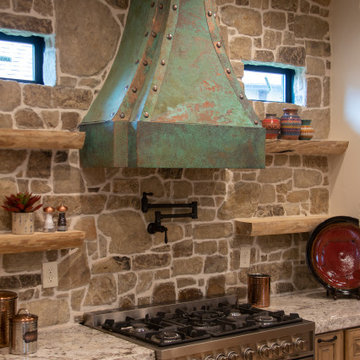
Photo of a large l-shaped kitchen in Other with a farmhouse sink, beige cabinets, granite benchtops, grey splashback, stone slab splashback, stainless steel appliances, light hardwood floors, no island, beige floor and white benchtop.
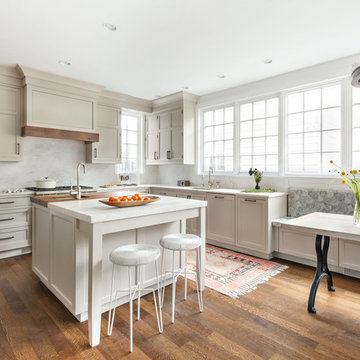
Photo of a mid-sized traditional l-shaped eat-in kitchen in New York with an undermount sink, dark hardwood floors, brown floor, white benchtop, with island, shaker cabinets, beige cabinets, white splashback, stone slab splashback and panelled appliances.
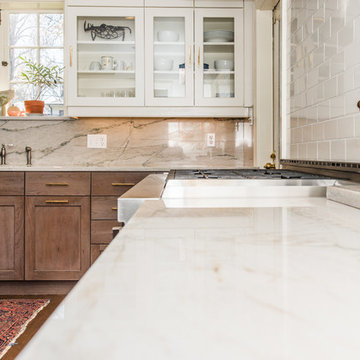
Finecraft Contractors, Inc.
Susie Soleimani Photography
Inspiration for a mid-sized transitional u-shaped separate kitchen in DC Metro with an undermount sink, recessed-panel cabinets, brown cabinets, granite benchtops, grey splashback, stone slab splashback, stainless steel appliances, medium hardwood floors and with island.
Inspiration for a mid-sized transitional u-shaped separate kitchen in DC Metro with an undermount sink, recessed-panel cabinets, brown cabinets, granite benchtops, grey splashback, stone slab splashback, stainless steel appliances, medium hardwood floors and with island.
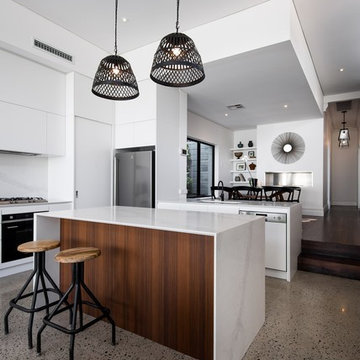
Dion Robeson
This is an example of a mid-sized contemporary l-shaped eat-in kitchen in Perth with white cabinets, white splashback, stone slab splashback, concrete floors, with island, an undermount sink, quartz benchtops and stainless steel appliances.
This is an example of a mid-sized contemporary l-shaped eat-in kitchen in Perth with white cabinets, white splashback, stone slab splashback, concrete floors, with island, an undermount sink, quartz benchtops and stainless steel appliances.
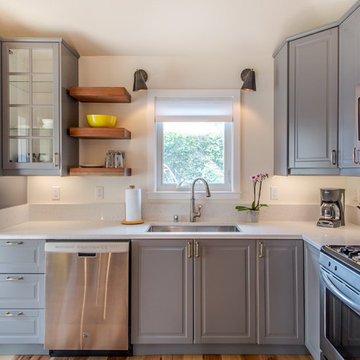
Light quartz counter tops and white walls compliment grey cabinets and stainless steel appliances. The open design provides optimal mobility while cooking. Floating shelves add a lovely touch to this lively beach style kitchen.
Golden Visions Design
Santa Cruz, CA 95062
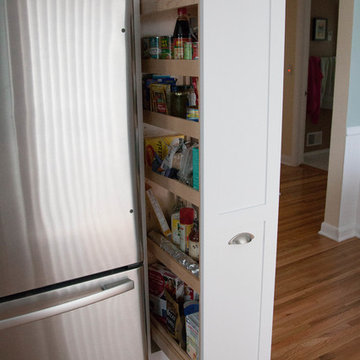
Studio Laguna Photography
Design ideas for a mid-sized country l-shaped eat-in kitchen in Minneapolis with a double-bowl sink, shaker cabinets, white cabinets, marble benchtops, white splashback, stone slab splashback, stainless steel appliances, medium hardwood floors and no island.
Design ideas for a mid-sized country l-shaped eat-in kitchen in Minneapolis with a double-bowl sink, shaker cabinets, white cabinets, marble benchtops, white splashback, stone slab splashback, stainless steel appliances, medium hardwood floors and no island.
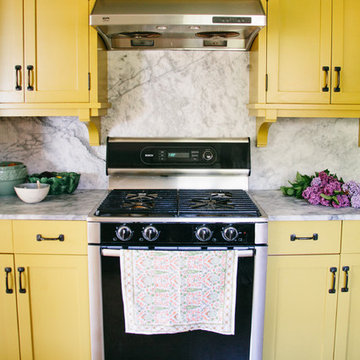
Photo: A Darling Felicity Photography © 2015 Houzz
Photo of a large eclectic galley separate kitchen in Seattle with open cabinets, granite benchtops, grey splashback, stone slab splashback, stainless steel appliances and a single-bowl sink.
Photo of a large eclectic galley separate kitchen in Seattle with open cabinets, granite benchtops, grey splashback, stone slab splashback, stainless steel appliances and a single-bowl sink.
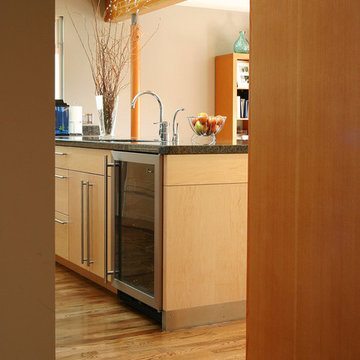
Kitchen view from Entry
john todd, photographer
Design ideas for a mid-sized modern l-shaped eat-in kitchen in San Francisco with an undermount sink, open cabinets, light wood cabinets, granite benchtops, stone slab splashback, stainless steel appliances, medium hardwood floors and with island.
Design ideas for a mid-sized modern l-shaped eat-in kitchen in San Francisco with an undermount sink, open cabinets, light wood cabinets, granite benchtops, stone slab splashback, stainless steel appliances, medium hardwood floors and with island.
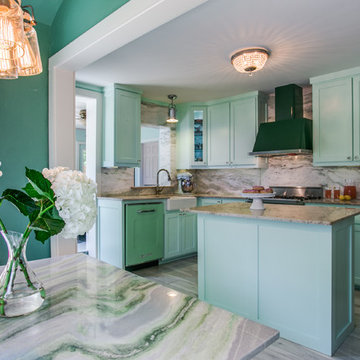
Mint green and retro appliances marry beautifully in this charming and colorful 1950's inspired kitchen. Featuring a White Jade Onyx backsplash, Chateaux Blanc Quartzite countertop, and an Onyx Emitis custom table, this retro kitchen is sure to take you down memory lane.
Kitchen with Stone Slab Splashback Design Ideas
3