Neutral Palettes Kitchen with Stone Slab Splashback Design Ideas
Refine by:
Budget
Sort by:Popular Today
21 - 40 of 116 photos
Item 1 of 3
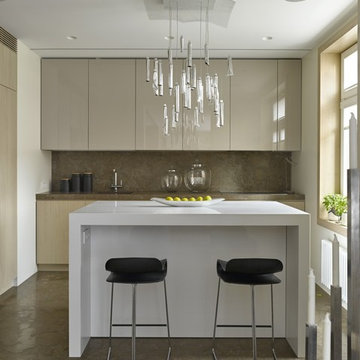
кухня фабрики Modulnova, светильник на д островом в виде тюбиков от краски дизайнера Ingo mauer косвенно сочетается с увлечением хозяйки дома живописью
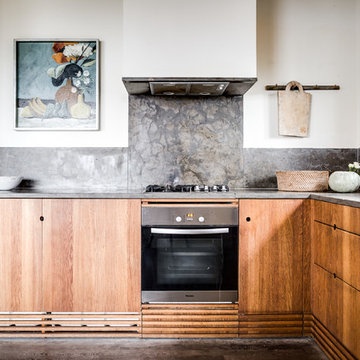
Henrik Nero
Small scandinavian l-shaped kitchen in Stockholm with flat-panel cabinets, medium wood cabinets, grey splashback and stone slab splashback.
Small scandinavian l-shaped kitchen in Stockholm with flat-panel cabinets, medium wood cabinets, grey splashback and stone slab splashback.
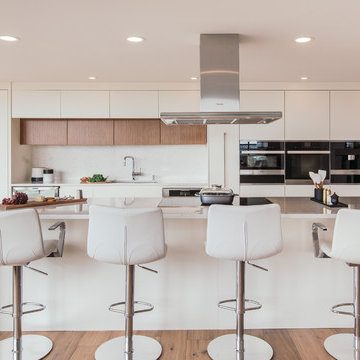
Custom Matte White & Rift and Quartered Walnut Millwork accompanied by Integrated Appliances. Quartz Waterfall Countertop falling onto a Rustic Oak Floor.
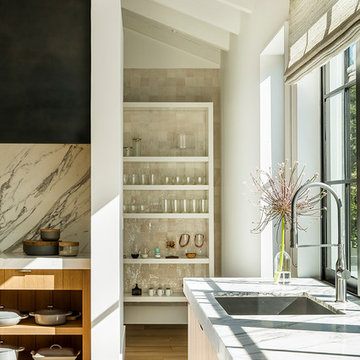
This is an example of a country l-shaped kitchen in Los Angeles with an undermount sink, flat-panel cabinets, medium wood cabinets, white splashback, stone slab splashback, medium hardwood floors, brown floor and grey benchtop.
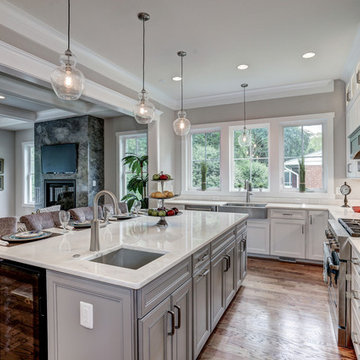
Photo of a large traditional u-shaped open plan kitchen in DC Metro with stainless steel appliances, with island, a farmhouse sink, recessed-panel cabinets, white cabinets, marble benchtops, white splashback, stone slab splashback and medium hardwood floors.
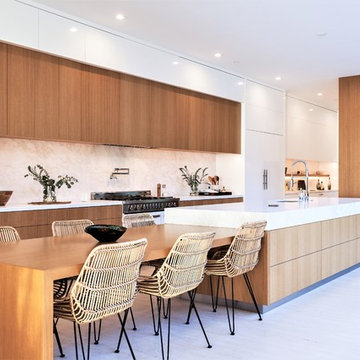
Inspiration for a large contemporary galley eat-in kitchen in Orange County with an undermount sink, flat-panel cabinets, medium wood cabinets, marble benchtops, white splashback, stone slab splashback, with island, beige floor, white benchtop and panelled appliances.
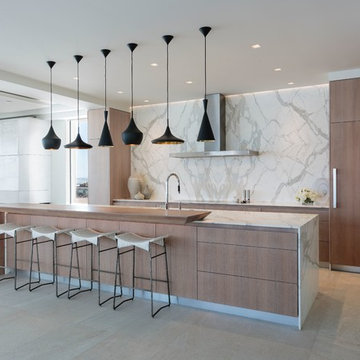
Design ideas for a large contemporary galley eat-in kitchen in Los Angeles with flat-panel cabinets, with island, medium wood cabinets, white splashback, stone slab splashback, panelled appliances, grey floor and white benchtop.
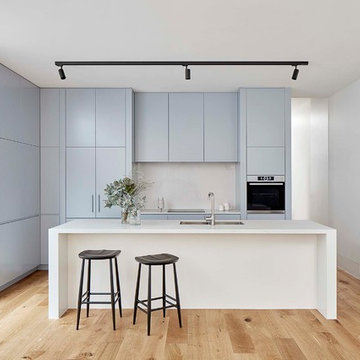
Architecture and Interiors: Jane Cameron Architects
Stylist: Lucy Bock
Photographer: Jack Lovel
Inspiration for a mid-sized contemporary galley kitchen in Melbourne with a double-bowl sink, blue cabinets, quartz benchtops, white splashback, stone slab splashback, stainless steel appliances, light hardwood floors, with island, white benchtop, flat-panel cabinets and brown floor.
Inspiration for a mid-sized contemporary galley kitchen in Melbourne with a double-bowl sink, blue cabinets, quartz benchtops, white splashback, stone slab splashback, stainless steel appliances, light hardwood floors, with island, white benchtop, flat-panel cabinets and brown floor.
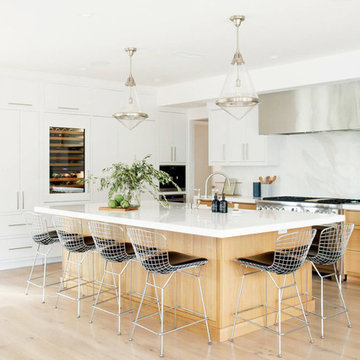
Photo of a large contemporary l-shaped open plan kitchen in Salt Lake City with a farmhouse sink, light wood cabinets, white splashback, stone slab splashback, stainless steel appliances, with island, flat-panel cabinets, light hardwood floors and beige floor.
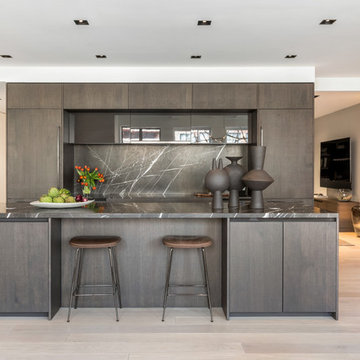
Photographer: Evan Joseph
Broker: Raphael Deniro, Douglas Elliman
Design: Bryan Eure
Inspiration for a mid-sized contemporary l-shaped kitchen in New York with dark wood cabinets, panelled appliances, light hardwood floors, with island, flat-panel cabinets, grey splashback, stone slab splashback, beige floor and grey benchtop.
Inspiration for a mid-sized contemporary l-shaped kitchen in New York with dark wood cabinets, panelled appliances, light hardwood floors, with island, flat-panel cabinets, grey splashback, stone slab splashback, beige floor and grey benchtop.
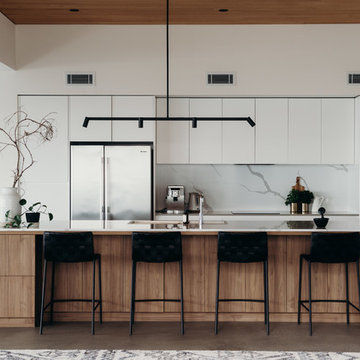
Muse Photography
Large contemporary galley kitchen in Newcastle - Maitland with quartz benchtops, stone slab splashback, concrete floors, with island, an undermount sink, glass-front cabinets, white cabinets, white splashback, stainless steel appliances, grey floor and white benchtop.
Large contemporary galley kitchen in Newcastle - Maitland with quartz benchtops, stone slab splashback, concrete floors, with island, an undermount sink, glass-front cabinets, white cabinets, white splashback, stainless steel appliances, grey floor and white benchtop.
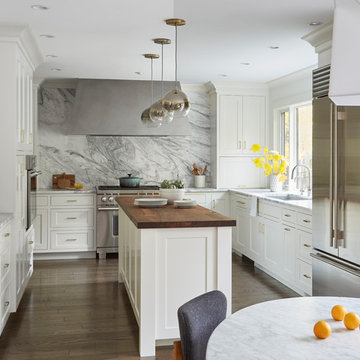
Free ebook, Creating the Ideal Kitchen. DOWNLOAD NOW
Working with this Glen Ellyn client was so much fun the first time around, we were thrilled when they called to say they were considering moving across town and might need some help with a bit of design work at the new house.
The kitchen in the new house had been recently renovated, but it was not exactly what they wanted. What started out as a few tweaks led to a pretty big overhaul of the kitchen, mudroom and laundry room. Luckily, we were able to use re-purpose the old kitchen cabinetry and custom island in the remodeling of the new laundry room — win-win!
As parents of two young girls, it was important for the homeowners to have a spot to store equipment, coats and all the “behind the scenes” necessities away from the main part of the house which is a large open floor plan. The existing basement mudroom and laundry room had great bones and both rooms were very large.
To make the space more livable and comfortable, we laid slate tile on the floor and added a built-in desk area, coat/boot area and some additional tall storage. We also reworked the staircase, added a new stair runner, gave a facelift to the walk-in closet at the foot of the stairs, and built a coat closet. The end result is a multi-functional, large comfortable room to come home to!
Just beyond the mudroom is the new laundry room where we re-used the cabinets and island from the original kitchen. The new laundry room also features a small powder room that used to be just a toilet in the middle of the room.
You can see the island from the old kitchen that has been repurposed for a laundry folding table. The other countertops are maple butcherblock, and the gold accents from the other rooms are carried through into this room. We were also excited to unearth an existing window and bring some light into the room.
Designed by: Susan Klimala, CKD, CBD
Photography by: Michael Alan Kaskel
For more information on kitchen and bath design ideas go to: www.kitchenstudio-ge.com
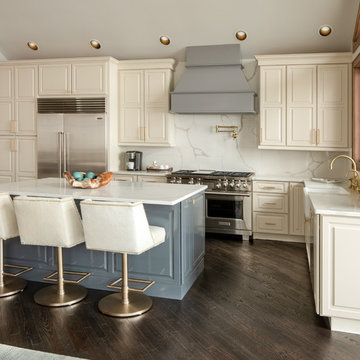
Burton Photography
Inspiration for a large country l-shaped open plan kitchen in Charlotte with a farmhouse sink, raised-panel cabinets, beige cabinets, white splashback, stone slab splashback, stainless steel appliances, dark hardwood floors, with island, brown floor and white benchtop.
Inspiration for a large country l-shaped open plan kitchen in Charlotte with a farmhouse sink, raised-panel cabinets, beige cabinets, white splashback, stone slab splashback, stainless steel appliances, dark hardwood floors, with island, brown floor and white benchtop.
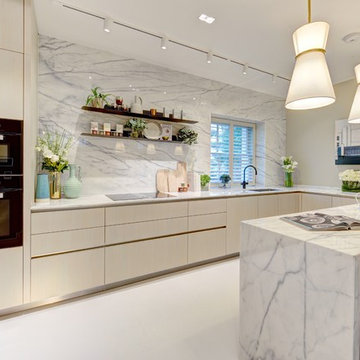
This is an example of a contemporary u-shaped eat-in kitchen in London with an undermount sink, flat-panel cabinets, beige cabinets, white splashback, stone slab splashback, black appliances, a peninsula and white floor.
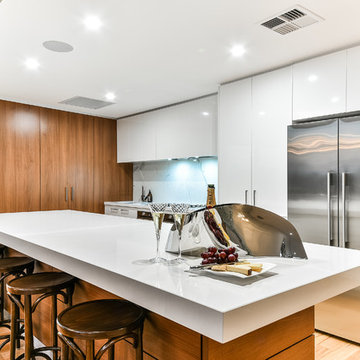
This is an example of a large contemporary galley eat-in kitchen in Perth with an undermount sink, flat-panel cabinets, white cabinets, quartz benchtops, white splashback, stone slab splashback, stainless steel appliances, with island and light hardwood floors.
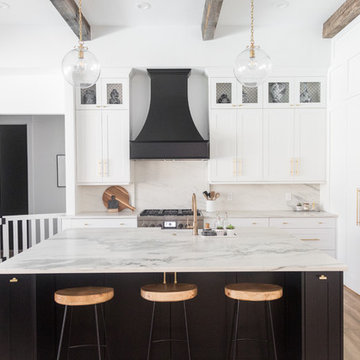
Cabinet design and dealer: Vince Winteregg
Construction: Nelson Construction and Renovations
Photo Credit: Vince Winteregg
Large transitional l-shaped open plan kitchen in Tampa with a farmhouse sink, shaker cabinets, black cabinets, grey splashback, stone slab splashback, panelled appliances, light hardwood floors, with island, beige floor and grey benchtop.
Large transitional l-shaped open plan kitchen in Tampa with a farmhouse sink, shaker cabinets, black cabinets, grey splashback, stone slab splashback, panelled appliances, light hardwood floors, with island, beige floor and grey benchtop.
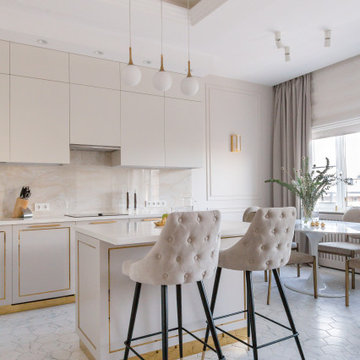
Photo of a mid-sized contemporary eat-in kitchen in Saint Petersburg with beige cabinets, solid surface benchtops, beige splashback, ceramic floors, with island, white floor, white benchtop, flat-panel cabinets and stone slab splashback.
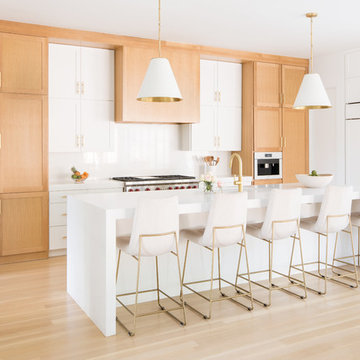
Mid-sized contemporary l-shaped separate kitchen in Dallas with an undermount sink, shaker cabinets, medium wood cabinets, white splashback, stone slab splashback, panelled appliances, light hardwood floors, with island, beige floor, white benchtop and solid surface benchtops.
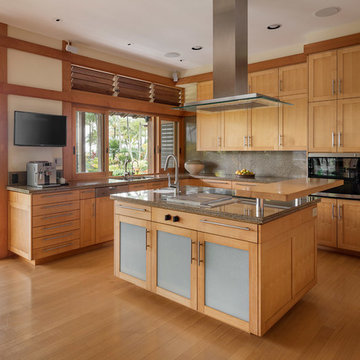
Aaron Leitz
Large asian l-shaped kitchen in Hawaii with an undermount sink, recessed-panel cabinets, granite benchtops, brown splashback, stone slab splashback, panelled appliances, with island, brown benchtop, medium wood cabinets, medium hardwood floors and brown floor.
Large asian l-shaped kitchen in Hawaii with an undermount sink, recessed-panel cabinets, granite benchtops, brown splashback, stone slab splashback, panelled appliances, with island, brown benchtop, medium wood cabinets, medium hardwood floors and brown floor.
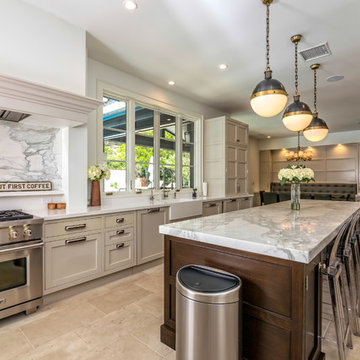
This is an example of an expansive transitional separate kitchen in Los Angeles with grey splashback, with island, a farmhouse sink, shaker cabinets, grey cabinets, quartz benchtops, stone slab splashback, stainless steel appliances, beige floor and grey benchtop.
Neutral Palettes Kitchen with Stone Slab Splashback Design Ideas
2