Glass Doors Kitchen with Stone Slab Splashback Design Ideas
Refine by:
Budget
Sort by:Popular Today
1 - 20 of 39 photos
Item 1 of 3
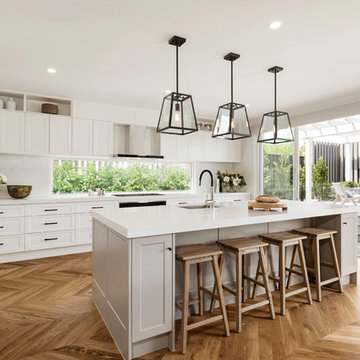
Benchtop & splashback: Michelangelo Quartz.
Builder: Fairhaven Homes.
This is an example of a large transitional galley eat-in kitchen in Melbourne with an undermount sink, shaker cabinets, white cabinets, quartz benchtops, white splashback, stone slab splashback, black appliances, light hardwood floors, with island, brown floor and white benchtop.
This is an example of a large transitional galley eat-in kitchen in Melbourne with an undermount sink, shaker cabinets, white cabinets, quartz benchtops, white splashback, stone slab splashback, black appliances, light hardwood floors, with island, brown floor and white benchtop.
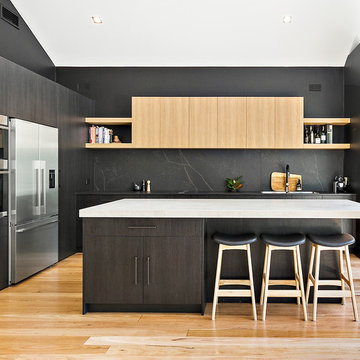
The existing kitchen was dated and did not offer sufficient and functional storage for a young family.
The colours and finishes specified created the contemporary / industrial feel the client was looking for and the earthy/ natural touches such as the timber shelves provide contrast and mirror the warmth of the flooring. Painting the back wall the same colour as the splash back and cabinetry, create a functional kitchen with a ‘wow’ factor.
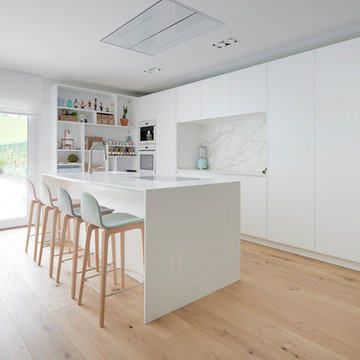
Iñaki Kaperochipi
Design ideas for a large contemporary open plan kitchen in Other with an integrated sink, flat-panel cabinets, white cabinets, white splashback, light hardwood floors, with island, white benchtop, stone slab splashback and white appliances.
Design ideas for a large contemporary open plan kitchen in Other with an integrated sink, flat-panel cabinets, white cabinets, white splashback, light hardwood floors, with island, white benchtop, stone slab splashback and white appliances.
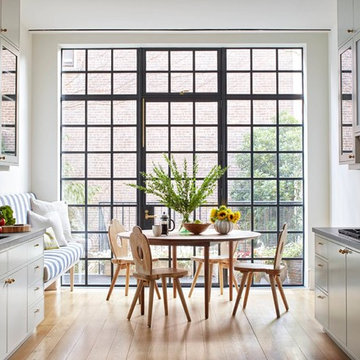
This is an example of a mid-sized transitional galley eat-in kitchen in New York with glass-front cabinets, white cabinets, grey splashback, medium hardwood floors, no island, solid surface benchtops, stone slab splashback, stainless steel appliances, an undermount sink and grey benchtop.
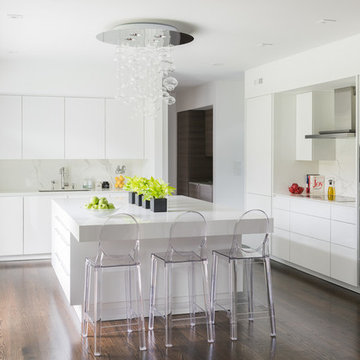
This is an example of a large contemporary l-shaped open plan kitchen in New York with an undermount sink, flat-panel cabinets, white cabinets, solid surface benchtops, white splashback, stone slab splashback, panelled appliances, dark hardwood floors and with island.
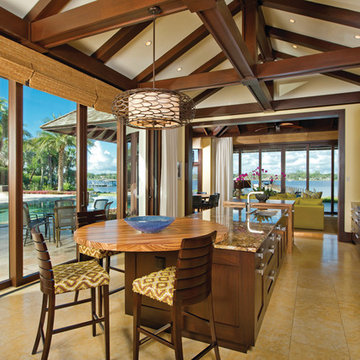
Cuccuiaioni Photography
Photo of a mid-sized tropical single-wall open plan kitchen in Orlando with an undermount sink, stainless steel appliances, with island, flat-panel cabinets, light wood cabinets, granite benchtops, multi-coloured splashback, stone slab splashback, porcelain floors and brown floor.
Photo of a mid-sized tropical single-wall open plan kitchen in Orlando with an undermount sink, stainless steel appliances, with island, flat-panel cabinets, light wood cabinets, granite benchtops, multi-coloured splashback, stone slab splashback, porcelain floors and brown floor.
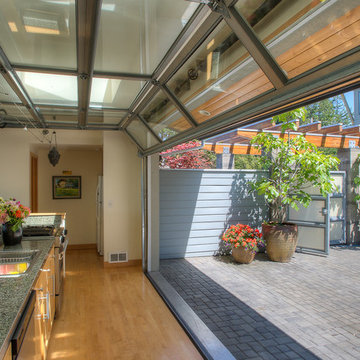
Courtyard kitchen with door up. Photography by Lucas Henning.
Design ideas for a mid-sized beach style single-wall kitchen in Seattle with a drop-in sink, flat-panel cabinets, brown cabinets, granite benchtops, green splashback, stone slab splashback, stainless steel appliances, light hardwood floors, green benchtop and with island.
Design ideas for a mid-sized beach style single-wall kitchen in Seattle with a drop-in sink, flat-panel cabinets, brown cabinets, granite benchtops, green splashback, stone slab splashback, stainless steel appliances, light hardwood floors, green benchtop and with island.
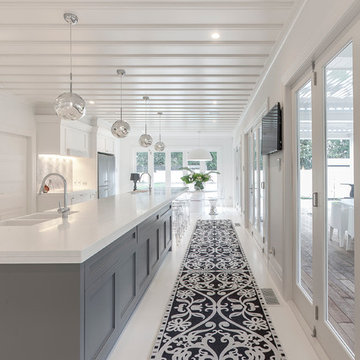
Base of the island again featured recessed panels and finished in Resene Quarter Friar Grey. Lighting over the island is Tom Dixon - Melt. Photography by Kallan MacLeod
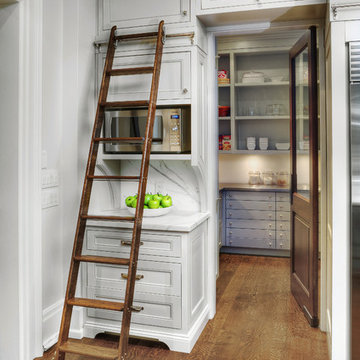
PERIMETER: Framed cabinetry with european hidden hinges – Painted ‘Milan’ doors & drawers in Benjamin Moore BM HC 173 Edgecomb Gray –
PANTRY: Painted cabinetry in Benjamin Moore BM 2137 60 Gray Owl
Solid surface countertops.
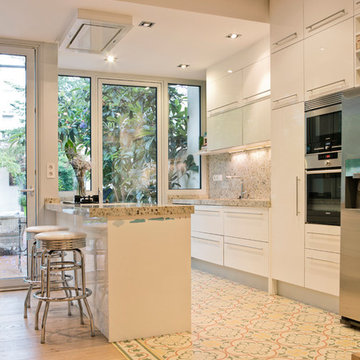
bluetomatophotos/©Houzz España 2018
Inspiration for a contemporary single-wall open plan kitchen in Barcelona with flat-panel cabinets, white cabinets, stainless steel appliances, a peninsula, ceramic floors, beige splashback, stone slab splashback, multi-coloured floor and beige benchtop.
Inspiration for a contemporary single-wall open plan kitchen in Barcelona with flat-panel cabinets, white cabinets, stainless steel appliances, a peninsula, ceramic floors, beige splashback, stone slab splashback, multi-coloured floor and beige benchtop.
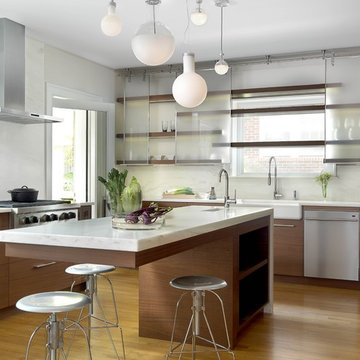
Renovated kitchen, enlarged by combining former breakfast room with original kitchen.
Alis O'Brien Photography
This is an example of a mid-sized contemporary u-shaped eat-in kitchen in St Louis with stainless steel appliances, a farmhouse sink, flat-panel cabinets, dark wood cabinets, marble benchtops, light hardwood floors, with island, white splashback and stone slab splashback.
This is an example of a mid-sized contemporary u-shaped eat-in kitchen in St Louis with stainless steel appliances, a farmhouse sink, flat-panel cabinets, dark wood cabinets, marble benchtops, light hardwood floors, with island, white splashback and stone slab splashback.
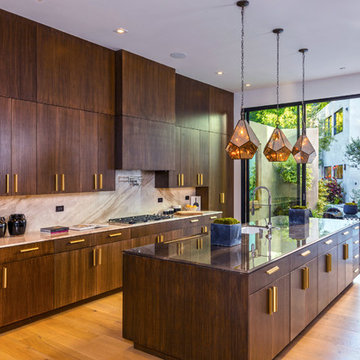
Contemporary galley kitchen in Los Angeles with an undermount sink, flat-panel cabinets, dark wood cabinets, beige splashback, stone slab splashback, light hardwood floors, with island, brown floor and beige benchtop.
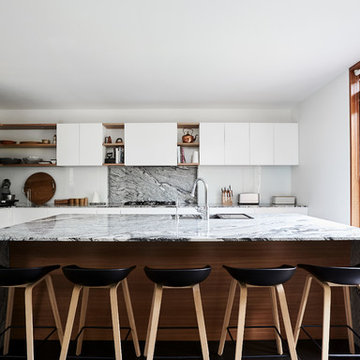
Willem Dirk
Design ideas for a large contemporary l-shaped kitchen in Melbourne with an undermount sink, white cabinets, granite benchtops, multi-coloured splashback, stone slab splashback, stainless steel appliances, with island, black floor, flat-panel cabinets and multi-coloured benchtop.
Design ideas for a large contemporary l-shaped kitchen in Melbourne with an undermount sink, white cabinets, granite benchtops, multi-coloured splashback, stone slab splashback, stainless steel appliances, with island, black floor, flat-panel cabinets and multi-coloured benchtop.
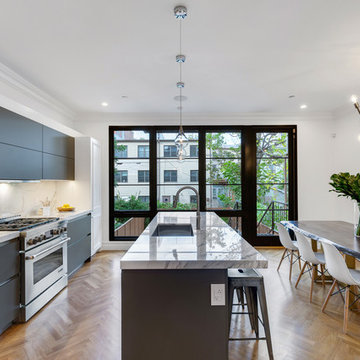
On this project, Gallery KBNY undertook one of our biggest home renovations to date. The project was a complete overhaul and gut renovation of a Brooklyn brownstone, standing four-stories in the heart of Bed-Stuy, that involved touching every square inch of the entire space.
The owner of this property, a real estate developer who was looking for an all-inclusive firm to handle the entire process, hired Gallery and tasked us with creating an owner’s quadplex with a separate garden studio apartment as a rental unit.
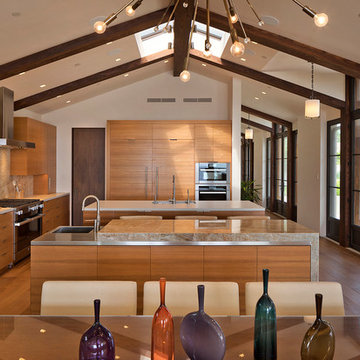
Realtor: Casey Lesher, Contractor: Robert McCarthy, Interior Designer: White Design
Inspiration for a large contemporary l-shaped eat-in kitchen in Los Angeles with flat-panel cabinets, multiple islands, medium wood cabinets, beige splashback, stone slab splashback, stainless steel appliances, medium hardwood floors, an integrated sink, stainless steel benchtops, beige benchtop and brown floor.
Inspiration for a large contemporary l-shaped eat-in kitchen in Los Angeles with flat-panel cabinets, multiple islands, medium wood cabinets, beige splashback, stone slab splashback, stainless steel appliances, medium hardwood floors, an integrated sink, stainless steel benchtops, beige benchtop and brown floor.
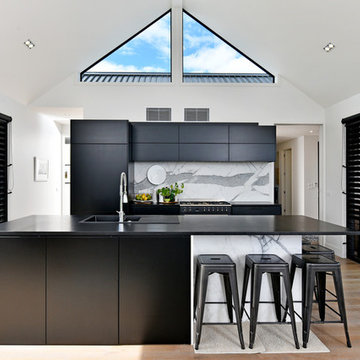
Design ideas for a contemporary galley kitchen in Auckland with a drop-in sink, flat-panel cabinets, black cabinets, white splashback, stone slab splashback, black appliances, medium hardwood floors, with island, brown floor and black benchtop.
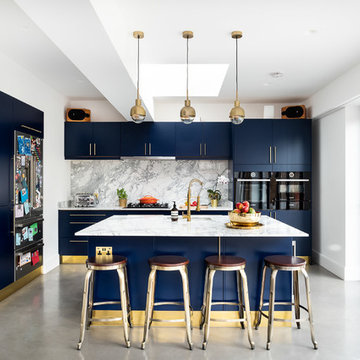
✨The Magic Has Been Sprinkled Again To Another Of Our Project ✨Creating a Kitchen That Truly Shines With Glimmering Brass, Bringing Vintage Roots✨
Sector: Residential
Client: Private
Value £202k.
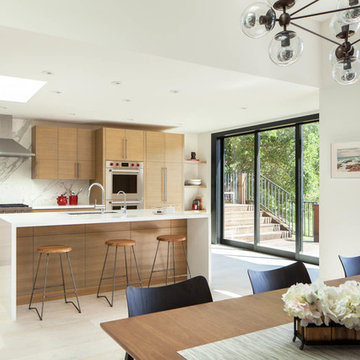
Kitchen & Interior Renovation
Build: EBCON Corporation
Design: D. Patrick Finnigan + EBCON Corporation
Architecture: D. Patrick Finnigan
Photography: Agnieszka Jakubowicz
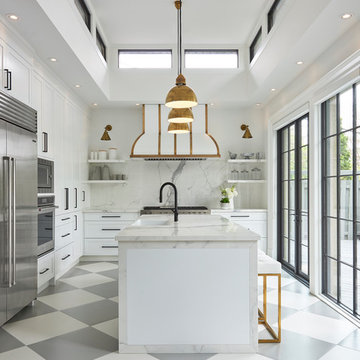
kitchen, bar stools, black faucet, black hardware, black window trim, bright and airy, checkered floor, windows, elegant, glass door, large kitchen island, open shelves, lighting, wall sconce, range hood, gold, gold accents, white kitchen
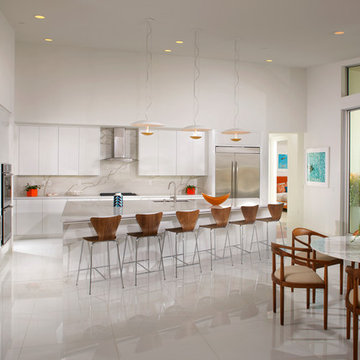
Residence One Great Room at Skye in Palm Springs, California
Midcentury eat-in kitchen in Los Angeles with an undermount sink, flat-panel cabinets, white cabinets, grey splashback, stone slab splashback, stainless steel appliances and with island.
Midcentury eat-in kitchen in Los Angeles with an undermount sink, flat-panel cabinets, white cabinets, grey splashback, stone slab splashback, stainless steel appliances and with island.
Glass Doors Kitchen with Stone Slab Splashback Design Ideas
1