Kitchen with Stone Tile Splashback and Black Floor Design Ideas
Refine by:
Budget
Sort by:Popular Today
41 - 60 of 164 photos
Item 1 of 3
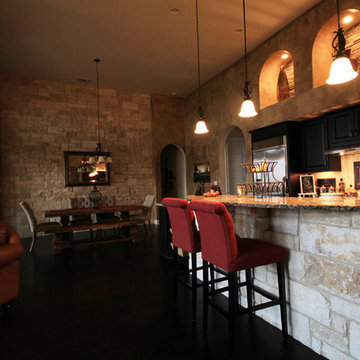
Photo of a large country galley eat-in kitchen in Austin with an undermount sink, beaded inset cabinets, black cabinets, granite benchtops, beige splashback, stainless steel appliances, dark hardwood floors, with island, black floor and stone tile splashback.
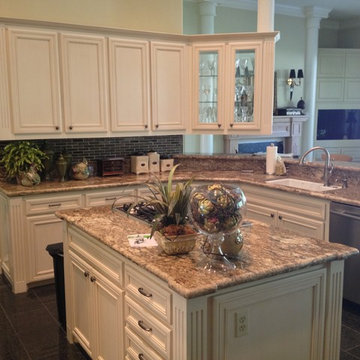
After Restyle - Mitered Recess Panel - Paint with Subtle Glaze
Design ideas for a mid-sized traditional l-shaped separate kitchen in Houston with an undermount sink, recessed-panel cabinets, white cabinets, granite benchtops, stone tile splashback, stainless steel appliances, with island, black floor and grey splashback.
Design ideas for a mid-sized traditional l-shaped separate kitchen in Houston with an undermount sink, recessed-panel cabinets, white cabinets, granite benchtops, stone tile splashback, stainless steel appliances, with island, black floor and grey splashback.
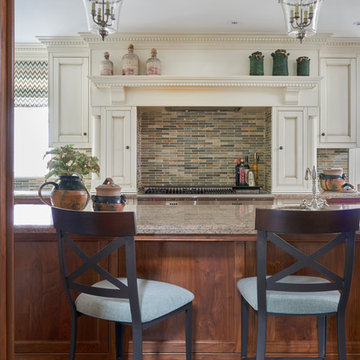
Stephani Buchman
Design ideas for a mid-sized traditional l-shaped kitchen in Toronto with an undermount sink, beaded inset cabinets, medium wood cabinets, granite benchtops, multi-coloured splashback, stone tile splashback, panelled appliances, slate floors, with island and black floor.
Design ideas for a mid-sized traditional l-shaped kitchen in Toronto with an undermount sink, beaded inset cabinets, medium wood cabinets, granite benchtops, multi-coloured splashback, stone tile splashback, panelled appliances, slate floors, with island and black floor.
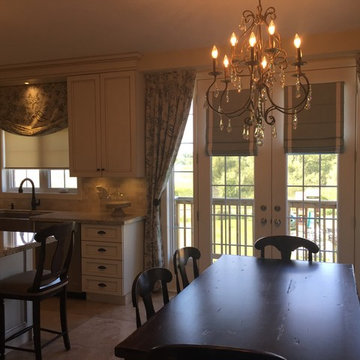
Roman banded shades on french doors and drapery panels on sidelights. Privacu shade over kitchen sink with relaxed roman valance above. Lindsay Card
This is an example of a mid-sized transitional l-shaped open plan kitchen in Toronto with recessed-panel cabinets, beige cabinets, granite benchtops, beige splashback, stone tile splashback, stainless steel appliances, porcelain floors, with island and black floor.
This is an example of a mid-sized transitional l-shaped open plan kitchen in Toronto with recessed-panel cabinets, beige cabinets, granite benchtops, beige splashback, stone tile splashback, stainless steel appliances, porcelain floors, with island and black floor.
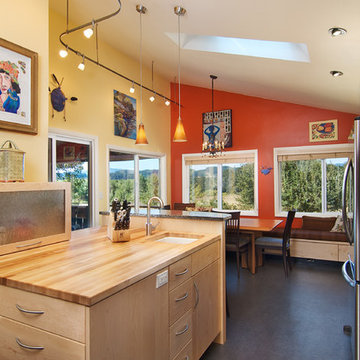
Erik Lubbock
Inspiration for a mid-sized eclectic l-shaped eat-in kitchen in Other with flat-panel cabinets, light wood cabinets, granite benchtops, stainless steel appliances, concrete floors, with island, black floor, a farmhouse sink, beige splashback and stone tile splashback.
Inspiration for a mid-sized eclectic l-shaped eat-in kitchen in Other with flat-panel cabinets, light wood cabinets, granite benchtops, stainless steel appliances, concrete floors, with island, black floor, a farmhouse sink, beige splashback and stone tile splashback.
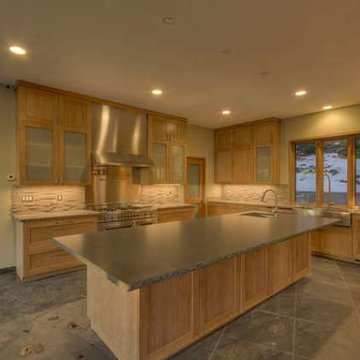
This is an example of a large transitional u-shaped open plan kitchen in Other with an undermount sink, shaker cabinets, light wood cabinets, granite benchtops, grey splashback, stone tile splashback, stainless steel appliances, slate floors, with island and black floor.
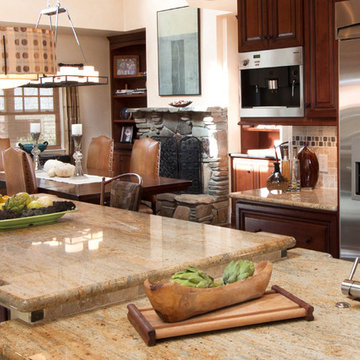
The two-tier custom island offers a large informal eating space, while the adjoining family dining space seats up to 12. Photo: Timothy Manning www.manningmagic.com
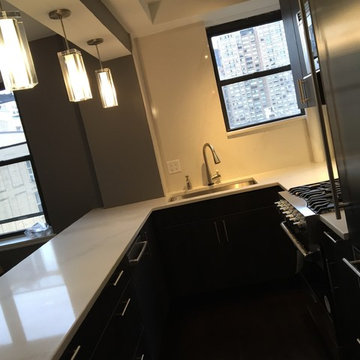
Photo of a mid-sized modern u-shaped eat-in kitchen in New York with a drop-in sink, flat-panel cabinets, black cabinets, granite benchtops, white splashback, stone tile splashback, stainless steel appliances, dark hardwood floors, a peninsula and black floor.
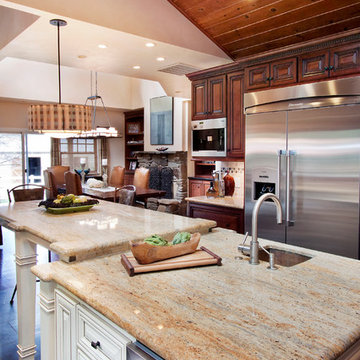
The varied ceiling topography is the perfect backing for ironwork light fixtures. This side of the island features a wine fridge. Photos Timothy Manning www.manningmagic.com
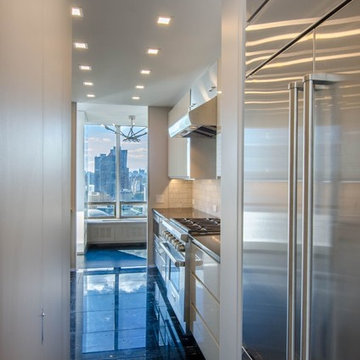
Designed by John Gallagher
Design ideas for a mid-sized modern galley open plan kitchen in New York with an undermount sink, flat-panel cabinets, white cabinets, quartz benchtops, white splashback, stone tile splashback, stainless steel appliances, porcelain floors, with island and black floor.
Design ideas for a mid-sized modern galley open plan kitchen in New York with an undermount sink, flat-panel cabinets, white cabinets, quartz benchtops, white splashback, stone tile splashback, stainless steel appliances, porcelain floors, with island and black floor.
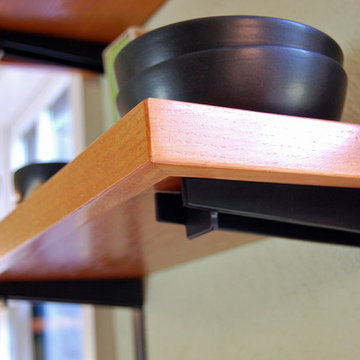
Mid-sized arts and crafts galley kitchen in Other with a farmhouse sink, shaker cabinets, light wood cabinets, soapstone benchtops, beige splashback, stone tile splashback, stainless steel appliances, linoleum floors, with island and black floor.
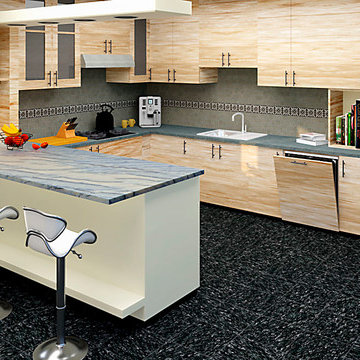
This is a 3D design and visualisation of a modern kitchen.
Image 1 day light setting.
Photo of a mid-sized modern galley kitchen pantry in Other with a single-bowl sink, flat-panel cabinets, light wood cabinets, granite benchtops, beige splashback, stone tile splashback, panelled appliances, ceramic floors, with island, black floor and blue benchtop.
Photo of a mid-sized modern galley kitchen pantry in Other with a single-bowl sink, flat-panel cabinets, light wood cabinets, granite benchtops, beige splashback, stone tile splashback, panelled appliances, ceramic floors, with island, black floor and blue benchtop.
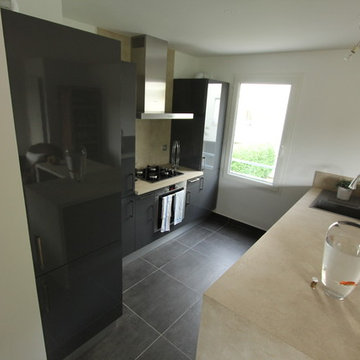
L’objectif de la réalisation était de proposer la rénovation de la cuisine ouverte en style Américain ainsi que le choix et la pose des équipements de cuisine.
Pour ça nous avons casser une cloison afin de permettre l'ouverture totale sur le séjour, un plan bar également contenant en dessous des meubles de rangements ainsi qu'un lave linge et un sèche linge.
Plan de travail en stratifié,des couleurs chaudes selon le choix du client.
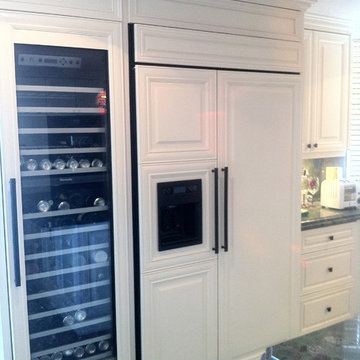
Cream white cabinetry, transitional Kitchen, Granite tops,
Photo of a large transitional u-shaped open plan kitchen in Miami with a single-bowl sink, raised-panel cabinets, white cabinets, granite benchtops, multi-coloured splashback, stone tile splashback, stainless steel appliances, with island, terrazzo floors and black floor.
Photo of a large transitional u-shaped open plan kitchen in Miami with a single-bowl sink, raised-panel cabinets, white cabinets, granite benchtops, multi-coloured splashback, stone tile splashback, stainless steel appliances, with island, terrazzo floors and black floor.
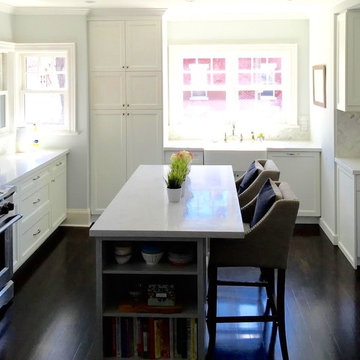
Part of a heritage home renovation we did. Everything in the house was made light and bright, classic yet current.
Small transitional u-shaped open plan kitchen in Toronto with a farmhouse sink, shaker cabinets, white cabinets, quartz benchtops, grey splashback, stone tile splashback, stainless steel appliances, dark hardwood floors, with island and black floor.
Small transitional u-shaped open plan kitchen in Toronto with a farmhouse sink, shaker cabinets, white cabinets, quartz benchtops, grey splashback, stone tile splashback, stainless steel appliances, dark hardwood floors, with island and black floor.
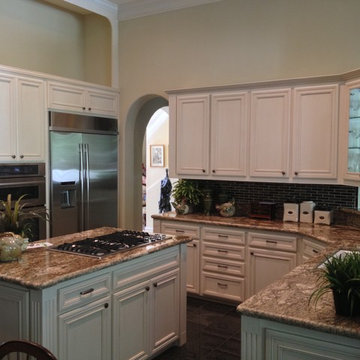
After Restyle - Mitered Recess Panel - Paint with Subtle Glaze
This is an example of a mid-sized traditional l-shaped separate kitchen in Houston with an undermount sink, recessed-panel cabinets, white cabinets, granite benchtops, grey splashback, stone tile splashback, stainless steel appliances, with island and black floor.
This is an example of a mid-sized traditional l-shaped separate kitchen in Houston with an undermount sink, recessed-panel cabinets, white cabinets, granite benchtops, grey splashback, stone tile splashback, stainless steel appliances, with island and black floor.
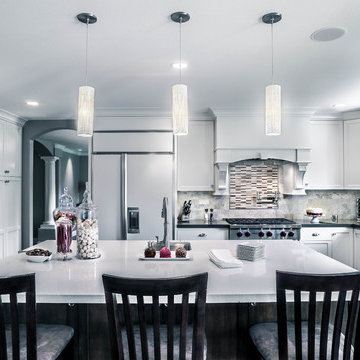
Copyright 2013 House 2 Home Design & Build
Inspiration for a large transitional u-shaped eat-in kitchen in San Francisco with a farmhouse sink, recessed-panel cabinets, white cabinets, quartz benchtops, beige splashback, stone tile splashback, stainless steel appliances, dark hardwood floors, with island and black floor.
Inspiration for a large transitional u-shaped eat-in kitchen in San Francisco with a farmhouse sink, recessed-panel cabinets, white cabinets, quartz benchtops, beige splashback, stone tile splashback, stainless steel appliances, dark hardwood floors, with island and black floor.
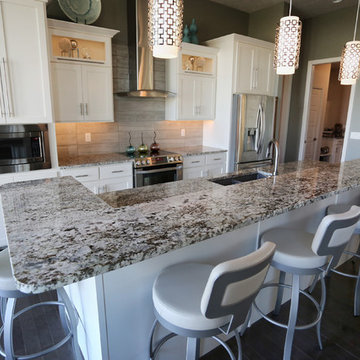
Impressions Photography
Photo of a mid-sized transitional single-wall open plan kitchen in Other with a double-bowl sink, shaker cabinets, white cabinets, granite benchtops, beige splashback, stone tile splashback, stainless steel appliances, dark hardwood floors, with island and black floor.
Photo of a mid-sized transitional single-wall open plan kitchen in Other with a double-bowl sink, shaker cabinets, white cabinets, granite benchtops, beige splashback, stone tile splashback, stainless steel appliances, dark hardwood floors, with island and black floor.
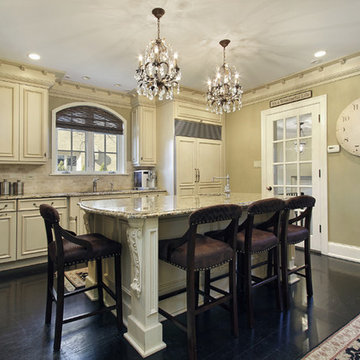
Mid-sized traditional l-shaped separate kitchen in Atlanta with an undermount sink, raised-panel cabinets, distressed cabinets, granite benchtops, beige splashback, stone tile splashback, stainless steel appliances, porcelain floors, with island and black floor.
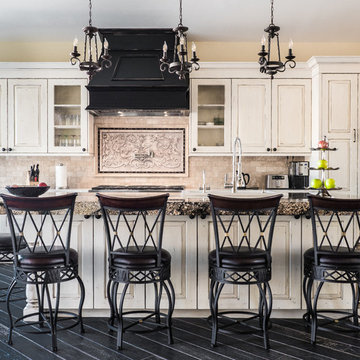
Distressed paint and glaze done in-house at An Original from start to finish. The custom built and distressed black hood picks up the contrast from the flooring and adds a focal point to the upper wall space of this kitchen.
Kitchen with Stone Tile Splashback and Black Floor Design Ideas
3