Kitchen with Stone Tile Splashback and Black Floor Design Ideas
Refine by:
Budget
Sort by:Popular Today
21 - 40 of 164 photos
Item 1 of 3
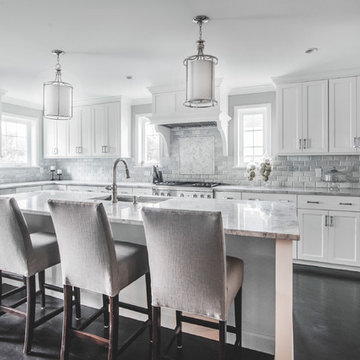
Bradshaw Photography
Design ideas for a large traditional u-shaped eat-in kitchen in Columbus with an undermount sink, shaker cabinets, white cabinets, quartzite benchtops, stone tile splashback, stainless steel appliances, dark hardwood floors, with island, grey splashback, black floor and grey benchtop.
Design ideas for a large traditional u-shaped eat-in kitchen in Columbus with an undermount sink, shaker cabinets, white cabinets, quartzite benchtops, stone tile splashback, stainless steel appliances, dark hardwood floors, with island, grey splashback, black floor and grey benchtop.
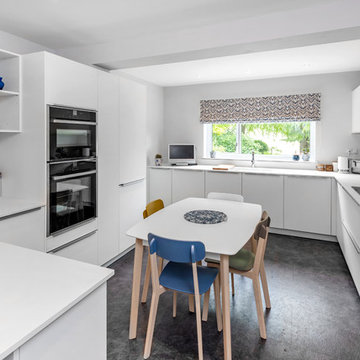
Bright white kitchen using Neff appliances throughout with Elica inca extractor hood. Breakfast bar and dining table in center of space. Blanco white ceramic sink which brings a modern feel to this space along with the sliver handle soft shut white draws and cabinets.
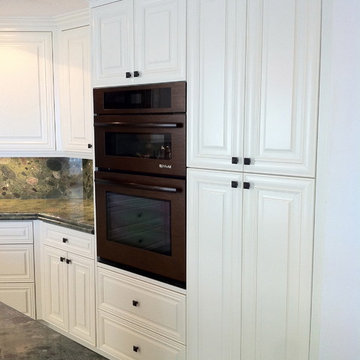
Cream white cabinetry, transitional Kitchen, Granite tops,
Inspiration for a large transitional u-shaped open plan kitchen in Miami with a single-bowl sink, raised-panel cabinets, white cabinets, granite benchtops, multi-coloured splashback, stone tile splashback, stainless steel appliances, with island, terrazzo floors and black floor.
Inspiration for a large transitional u-shaped open plan kitchen in Miami with a single-bowl sink, raised-panel cabinets, white cabinets, granite benchtops, multi-coloured splashback, stone tile splashback, stainless steel appliances, with island, terrazzo floors and black floor.
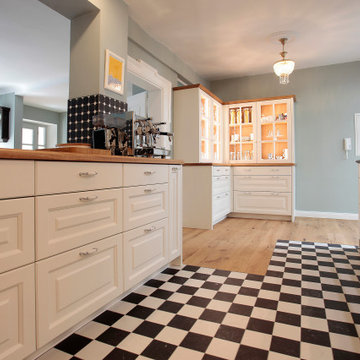
Landhausküche in weiss lackiert; handwerklich gefertigte Küche in Eiche massiv; Rahmenfront weiß lackiert mit abgeplatteten Füllungen; Wangen mit Holkehlprofillen;
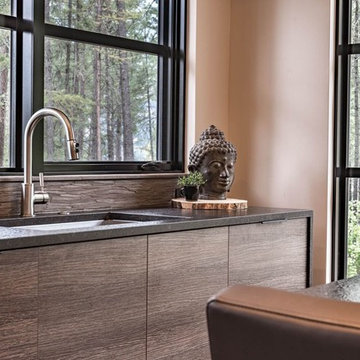
Photo of a small modern single-wall open plan kitchen in Other with an undermount sink, flat-panel cabinets, dark wood cabinets, granite benchtops, grey splashback, stone tile splashback, stainless steel appliances, porcelain floors, with island and black floor.
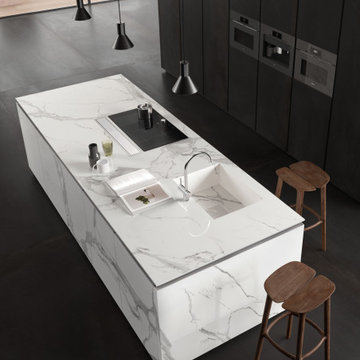
Inspiration for a large contemporary open plan kitchen in Brisbane with an undermount sink, white cabinets, tile benchtops, black splashback, stone tile splashback, porcelain floors, with island, black floor and white benchtop.
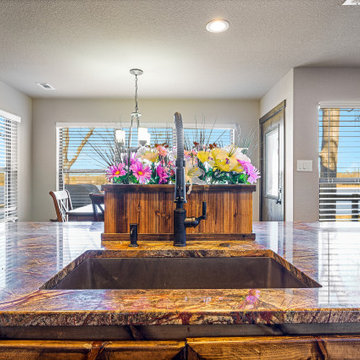
The Wonderful Kitchen of the Touchstone Cottage featuring Whirlpool® Dishwasher in Stainless Steel. View plan THD-8786: https://www.thehousedesigners.com/plan/the-touchstone-2-8786/
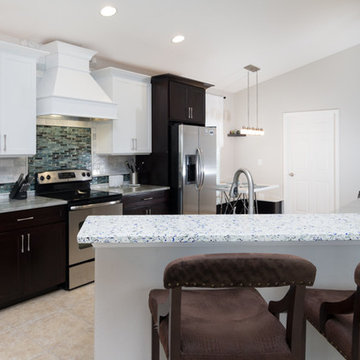
Design ideas for a small transitional galley eat-in kitchen in Orlando with shaker cabinets, white cabinets, quartzite benchtops, grey splashback, stone tile splashback, stainless steel appliances, ceramic floors, a peninsula and black floor.
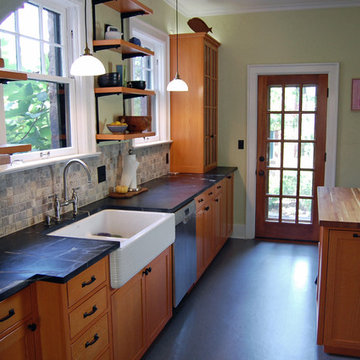
This is an example of a mid-sized arts and crafts galley kitchen in Other with a farmhouse sink, shaker cabinets, light wood cabinets, soapstone benchtops, beige splashback, stone tile splashback, stainless steel appliances, linoleum floors, with island and black floor.
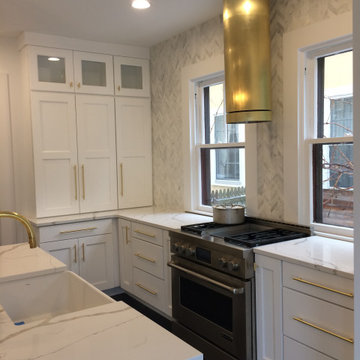
Wellborn cabinet: MDF door- Bishop
Color: Painted Bright White.
Custom panels for Jenn Air built in Refridgerator
This is an example of a mid-sized transitional l-shaped eat-in kitchen in New York with a farmhouse sink, shaker cabinets, white cabinets, quartzite benchtops, grey splashback, stone tile splashback, ceramic floors, with island, black floor and white benchtop.
This is an example of a mid-sized transitional l-shaped eat-in kitchen in New York with a farmhouse sink, shaker cabinets, white cabinets, quartzite benchtops, grey splashback, stone tile splashback, ceramic floors, with island, black floor and white benchtop.
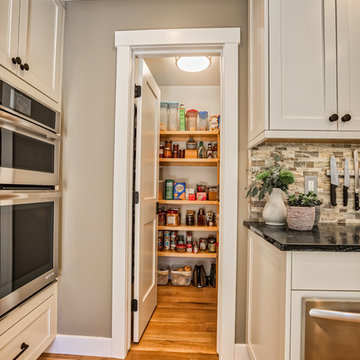
To create this much-needed walk in pantry space, a small square footage was taken from the adjoining living room space. The living room was oversized and underused so the space was not missed. This is part of a first floor renovation completed by Meadowlark Design + Build in Ann Arbor, Michigan.
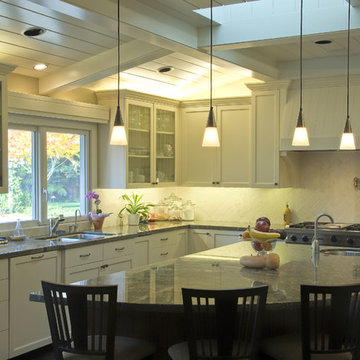
Seating for four at the kitchen island, featuring white cabinets with ribbed glass. Open beam and painted white wood ceiling. A skylight provides additional indirect natural light.
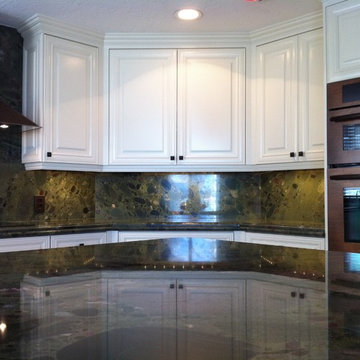
Cream white cabinetry, transitional Kitchen, Granite tops,
Photo of a large transitional u-shaped open plan kitchen in Miami with a single-bowl sink, raised-panel cabinets, white cabinets, granite benchtops, multi-coloured splashback, stone tile splashback, stainless steel appliances, with island, terrazzo floors and black floor.
Photo of a large transitional u-shaped open plan kitchen in Miami with a single-bowl sink, raised-panel cabinets, white cabinets, granite benchtops, multi-coloured splashback, stone tile splashback, stainless steel appliances, with island, terrazzo floors and black floor.
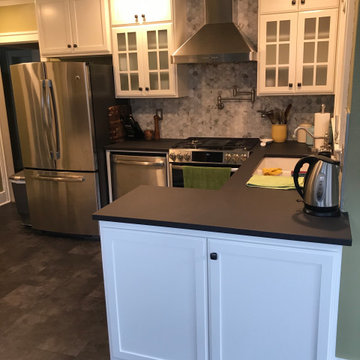
This is a 1920's house that has limited space. We removed the drop ceiling and brought the cabinets all of the way up to allow for optimal usage of space. We also added a pot filler over the stove and re-designed the corner cabinet for better usage of space.
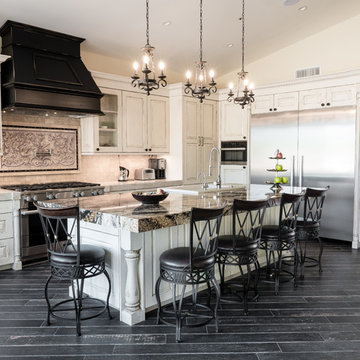
Distressed paint and glaze done in-house at An Original from start to finish. Integration of Miele appliances with a flush inset look provides a more modern twist on this old world classic look.
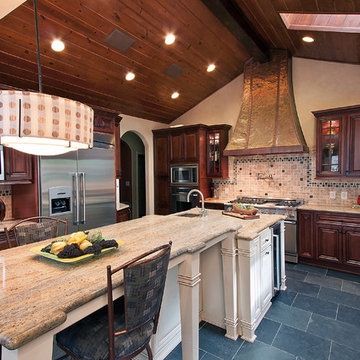
The warm tones of the cabinetry and dark flooring are balanced by large skylights and abundant natural light bathing the space. Photo: Timothy Manning www.manningmagic.com
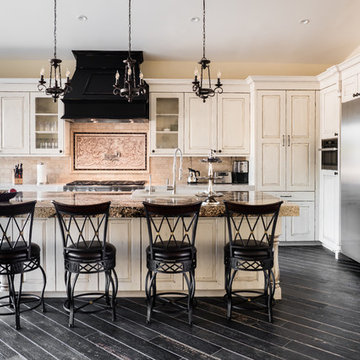
Head on view of the kitchen to show the entire space.
This is an example of a large traditional l-shaped open plan kitchen in Phoenix with a farmhouse sink, raised-panel cabinets, white cabinets, granite benchtops, beige splashback, stone tile splashback, stainless steel appliances, porcelain floors, with island and black floor.
This is an example of a large traditional l-shaped open plan kitchen in Phoenix with a farmhouse sink, raised-panel cabinets, white cabinets, granite benchtops, beige splashback, stone tile splashback, stainless steel appliances, porcelain floors, with island and black floor.
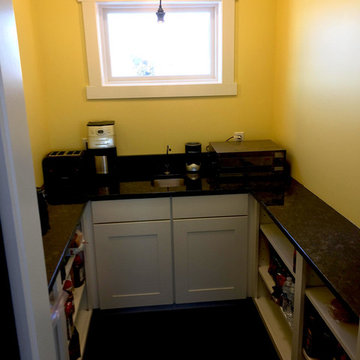
Design ideas for a small transitional kitchen pantry in Minneapolis with a single-bowl sink, shaker cabinets, white cabinets, quartzite benchtops, stone tile splashback and black floor.
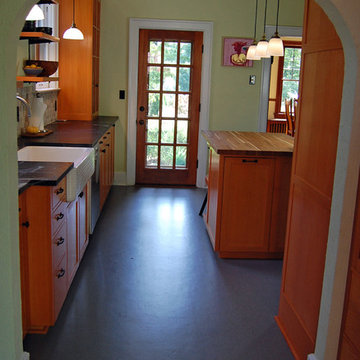
Photo of a mid-sized arts and crafts galley kitchen in Other with a farmhouse sink, shaker cabinets, light wood cabinets, soapstone benchtops, beige splashback, stone tile splashback, stainless steel appliances, linoleum floors, with island and black floor.
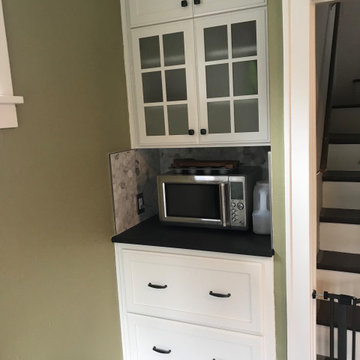
This is a 1920's house that has limited space. We removed the drop ceiling and brought the cabinets all of the way up to allow for optimal usage of space. We also added a pot filler over the stove and re-designed the corner cabinet for better usage of space.
Kitchen with Stone Tile Splashback and Black Floor Design Ideas
2