Kitchen with Stone Tile Splashback and Brown Benchtop Design Ideas
Refine by:
Budget
Sort by:Popular Today
41 - 60 of 1,010 photos
Item 1 of 3
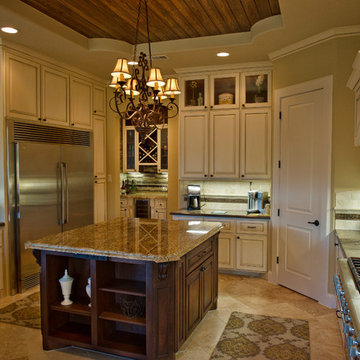
DC Stanley Photography
Inspiration for a traditional u-shaped separate kitchen in Houston with granite benchtops, beige splashback, stone tile splashback, stainless steel appliances, with island and brown benchtop.
Inspiration for a traditional u-shaped separate kitchen in Houston with granite benchtops, beige splashback, stone tile splashback, stainless steel appliances, with island and brown benchtop.
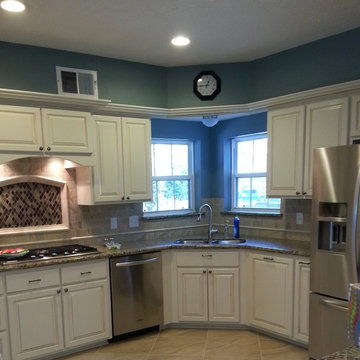
Photo of a mid-sized traditional u-shaped kitchen in Houston with a double-bowl sink, raised-panel cabinets, white cabinets, granite benchtops, brown splashback, stone tile splashback, stainless steel appliances, ceramic floors, no island, beige floor and brown benchtop.
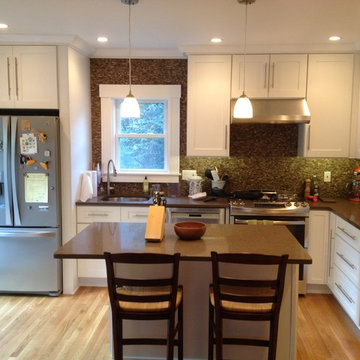
Dennis Molla
This is an example of a mid-sized traditional l-shaped eat-in kitchen in Boston with an undermount sink, shaker cabinets, white cabinets, solid surface benchtops, brown splashback, stone tile splashback, stainless steel appliances, light hardwood floors, with island, beige floor and brown benchtop.
This is an example of a mid-sized traditional l-shaped eat-in kitchen in Boston with an undermount sink, shaker cabinets, white cabinets, solid surface benchtops, brown splashback, stone tile splashback, stainless steel appliances, light hardwood floors, with island, beige floor and brown benchtop.
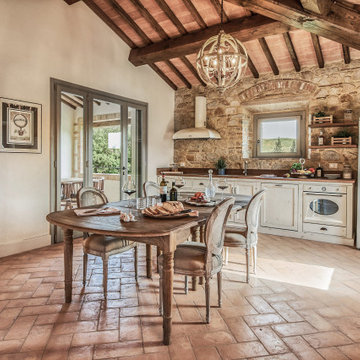
Piano primo cucina-pranzo
This is an example of a mid-sized mediterranean single-wall eat-in kitchen in Florence with an undermount sink, recessed-panel cabinets, white cabinets, brown splashback, stone tile splashback, white appliances, terra-cotta floors, no island, brown floor, brown benchtop and wood.
This is an example of a mid-sized mediterranean single-wall eat-in kitchen in Florence with an undermount sink, recessed-panel cabinets, white cabinets, brown splashback, stone tile splashback, white appliances, terra-cotta floors, no island, brown floor, brown benchtop and wood.
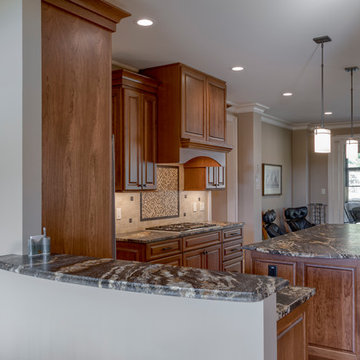
Up on a Hillside, stands a strong and handsome home with many facets and gables. Built to withstand the test of time, the exquisite stone and stylish shakes siding surrounds the exterior and protects the beauty within. The distinguished front door entry with side lights and a transom window stands tall and opens up to high coffered ceilings, a floor to ceiling stone fireplace, stunning glass doors & windows, custom built-ins and an open concept floor plan. The expansive kitchen is graced with a striking leathered granite island, butlers pantry, stainless-steel appliances, fine cabinetry and dining area. Just off the kitchen is an inviting sunroom with a stone fire place and a fantastic EZE Breeze Window System. There is a custom drop-zone built by our team of master carpenters that offers a beautiful point of interest as well as functionality. En suite bathrooms add a sense of luxury to guest bedrooms. The master bedroom has a private sunroom perfect for curling up and reading a book. The luxurious Master Bath exudes tranquility with a large garden tub, custom tile shower, barrel vault ceiling and his & hers granite vanities. The extensively landscaped back yard features tiered rock walls, two gorgeous water features and several spacious outdoor living areas perfect for entertaining friends and enjoying the four seasons of North Carolina.
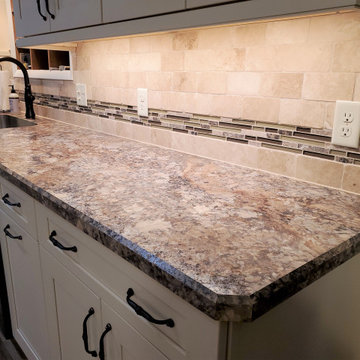
Photo of a mid-sized traditional l-shaped eat-in kitchen in Detroit with an undermount sink, shaker cabinets, beige cabinets, laminate benchtops, brown splashback, stone tile splashback, stainless steel appliances, vinyl floors, no island, brown floor and brown benchtop.
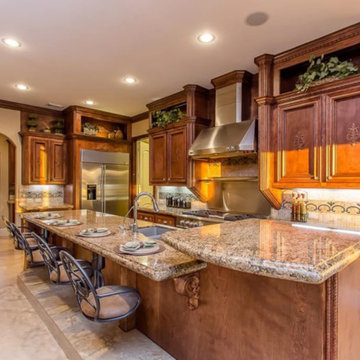
Purser Architectural Custom Home Design built by CAM Builders LLC
Inspiration for an expansive traditional l-shaped open plan kitchen in Houston with a double-bowl sink, recessed-panel cabinets, medium wood cabinets, granite benchtops, beige splashback, stone tile splashback, stainless steel appliances, travertine floors, with island, beige floor and brown benchtop.
Inspiration for an expansive traditional l-shaped open plan kitchen in Houston with a double-bowl sink, recessed-panel cabinets, medium wood cabinets, granite benchtops, beige splashback, stone tile splashback, stainless steel appliances, travertine floors, with island, beige floor and brown benchtop.
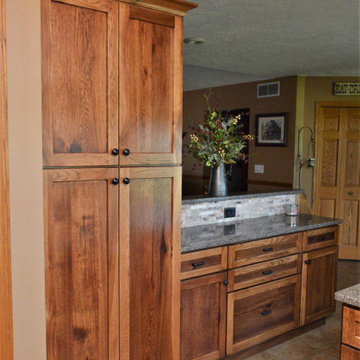
Cabinet Brand: Haas Signature Collection
Wood Species: Rustic Hickory
Cabinet Finish: Pecan
Door Style: Shakertown V
Counter top: Hanstone Quartz, Double Radius edge, Takoda color
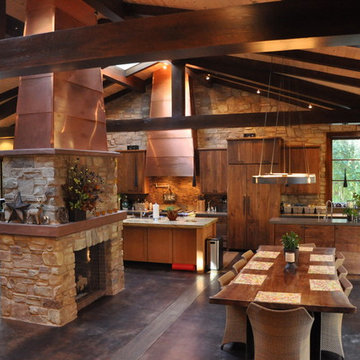
36' x 36' Great Room with central double-sided gas fireplace, Matching copper hoods for fireplace and range, kitchen along far wall. Dining table ahead and to the right, TV behind chimney with viewing to left and pool table on left. Stained concrete floors with hydronic heating.
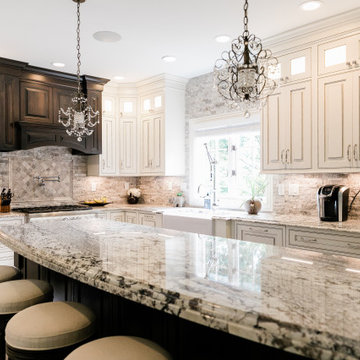
This is an example of a large traditional l-shaped separate kitchen in Other with a farmhouse sink, beaded inset cabinets, white cabinets, granite benchtops, grey splashback, stone tile splashback, stainless steel appliances, terra-cotta floors, with island, beige floor and brown benchtop.
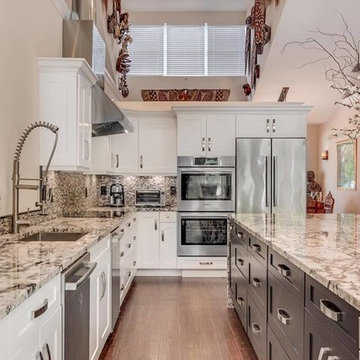
This is an example of a large contemporary l-shaped eat-in kitchen in Miami with an undermount sink, shaker cabinets, white cabinets, granite benchtops, multi-coloured splashback, stone tile splashback, stainless steel appliances, dark hardwood floors, with island, red floor and brown benchtop.
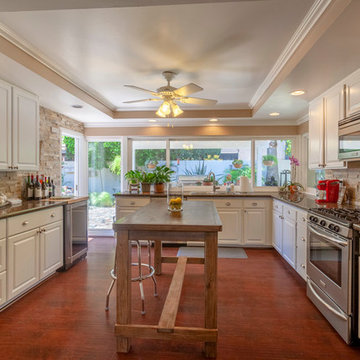
Photo of a mid-sized traditional u-shaped kitchen in Los Angeles with a drop-in sink, raised-panel cabinets, white cabinets, granite benchtops, white splashback, stone tile splashback, stainless steel appliances, medium hardwood floors, with island, brown floor and brown benchtop.
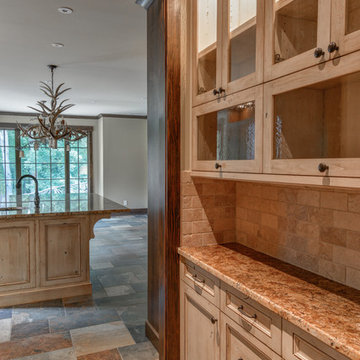
Ray Mata
This is an example of a large country l-shaped separate kitchen in Other with an undermount sink, recessed-panel cabinets, dark wood cabinets, granite benchtops, beige splashback, stone tile splashback, panelled appliances, slate floors, a peninsula, grey floor and brown benchtop.
This is an example of a large country l-shaped separate kitchen in Other with an undermount sink, recessed-panel cabinets, dark wood cabinets, granite benchtops, beige splashback, stone tile splashback, panelled appliances, slate floors, a peninsula, grey floor and brown benchtop.
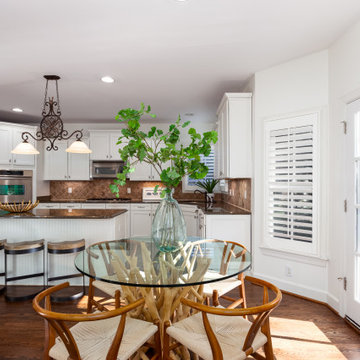
Contemporary kitchen in Nashville with recessed-panel cabinets, white cabinets, granite benchtops, brown splashback, stone tile splashback, medium hardwood floors, with island and brown benchtop.
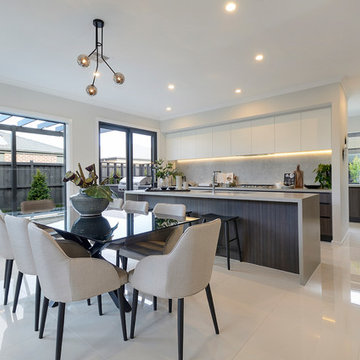
On Display Photographystone splas
Large contemporary galley eat-in kitchen in Melbourne with an undermount sink, flat-panel cabinets, dark wood cabinets, quartz benchtops, beige splashback, stone tile splashback, stainless steel appliances, ceramic floors, with island, white floor and brown benchtop.
Large contemporary galley eat-in kitchen in Melbourne with an undermount sink, flat-panel cabinets, dark wood cabinets, quartz benchtops, beige splashback, stone tile splashback, stainless steel appliances, ceramic floors, with island, white floor and brown benchtop.
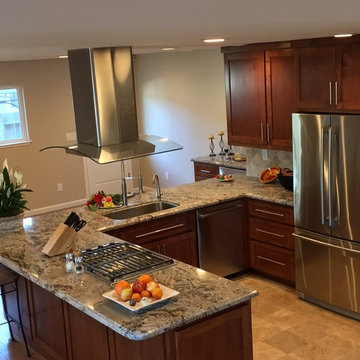
Photo of a mid-sized traditional u-shaped open plan kitchen in San Francisco with an undermount sink, shaker cabinets, medium wood cabinets, granite benchtops, beige splashback, stone tile splashback, stainless steel appliances, ceramic floors, a peninsula, brown floor and brown benchtop.
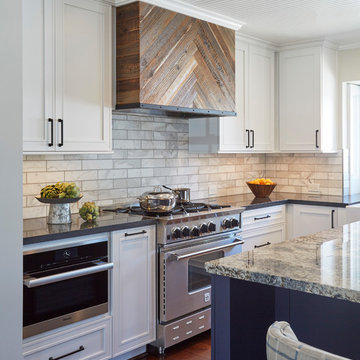
This old home is in a trendy part of town and needed a kitchen to match its stylish owners and surrounding. For this space, we opted to focus on materials and finishes as the “look at me” items such as the custom vent hood surround, the island countertop, and the bead board ceiling. Mixing textures and colors also helps add dimension making it feel like it’s both “new” and true to the era of the home.
Photos By: Michael Kaskel Photography
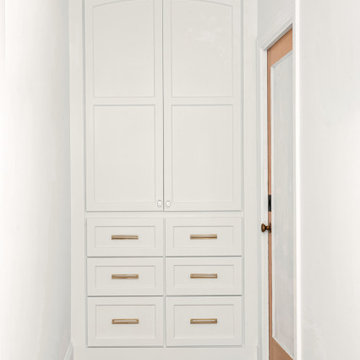
This condo remodel consisted of redoing the kitchen layout and design to maximize the small space, while adding built-in storage throughout the home for added functionality. The kitchen was inspired by art-deco design elements mixed with classic style. The white painted custom cabinetry against the darker granite and butcher block split top counters creates a multi-layer visual interest in this refreshed kitchen. The history of the condo was honored with elements like the parquet flooring, arched doorways, and picture crown molding. Specially curated apartment sized appliances were added to economize the space while still matching our clients style. In other areas of the home, unused small closets and shelving were replaced with custom built-ins that added need storage but also beautiful design elements, matching the rest of the remodel. The final result was a new space that modernized the home and added functionality for our clients, while respecting the previous historic design of the original condo.
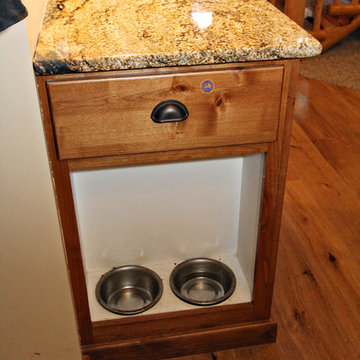
Lisa Brown - Photographer
Mid-sized country l-shaped open plan kitchen in Other with a farmhouse sink, raised-panel cabinets, medium wood cabinets, granite benchtops, beige splashback, stone tile splashback, stainless steel appliances, light hardwood floors, with island and brown benchtop.
Mid-sized country l-shaped open plan kitchen in Other with a farmhouse sink, raised-panel cabinets, medium wood cabinets, granite benchtops, beige splashback, stone tile splashback, stainless steel appliances, light hardwood floors, with island and brown benchtop.
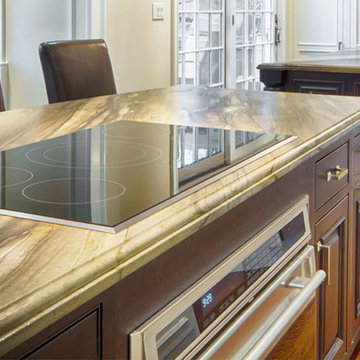
This is an example of a large traditional l-shaped eat-in kitchen in Other with a double-bowl sink, raised-panel cabinets, white cabinets, granite benchtops, brown splashback, stone tile splashback, medium hardwood floors, multiple islands, brown floor and brown benchtop.
Kitchen with Stone Tile Splashback and Brown Benchtop Design Ideas
3