Kitchen with Stone Tile Splashback and Brown Benchtop Design Ideas
Refine by:
Budget
Sort by:Popular Today
81 - 100 of 1,010 photos
Item 1 of 3
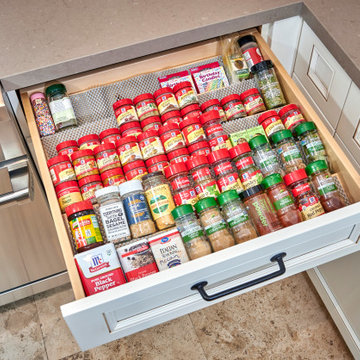
The biggest challenge in the designing the space was coordinating all of the materials to work within the kitchen as well as within the rest of the house. Top three notable/custom/unique features. Three notable features include the open sky light with shiplap and rustic pendants. The rustic wood beams and the custom metal hood. We paired the custom metal hood with Subzero Wolf professional cooking appliances. There are 2 farm sinks in this kitchen to fit all their cooking and prepping needs. Lots of detail throughout the space.
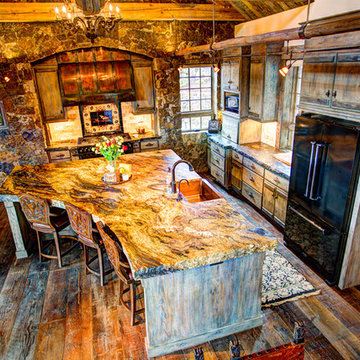
Working closely with the home owners and the builder, Jess Alway, Inc., Patty Jones of Patty Jones Design, LLC selected and designed interior finishes for this custom home which features distressed oak wood cabinetry with custom stain to create an old world effect, reclaimed wide plank fir hardwood, hand made tile mural in range back splash, granite slab counter tops with thick chiseled edges, custom designed interior and exterior doors, stained glass windows provided by the home owners, antiqued travertine tile, and many other unique features. Patty also selected exterior finishes – stain and paint colors, stone, roof color, etc. and was involved early with the initial planning working with the home architectural designer including preparing the presentation board and documentation for the Architectural Review Committee.
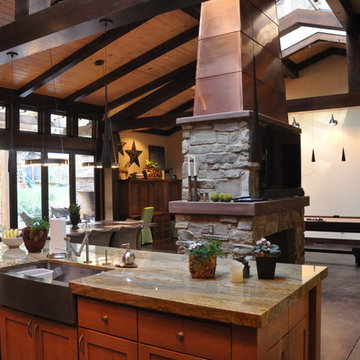
Views vrom kitchen, across Great Room and outdoor living area to entry garden. TV built into double-sided fireplace chimney.
Design ideas for a large country galley open plan kitchen in San Francisco with a farmhouse sink, flat-panel cabinets, medium wood cabinets, granite benchtops, brown splashback, stone tile splashback, panelled appliances, concrete floors, with island, brown floor and brown benchtop.
Design ideas for a large country galley open plan kitchen in San Francisco with a farmhouse sink, flat-panel cabinets, medium wood cabinets, granite benchtops, brown splashback, stone tile splashback, panelled appliances, concrete floors, with island, brown floor and brown benchtop.
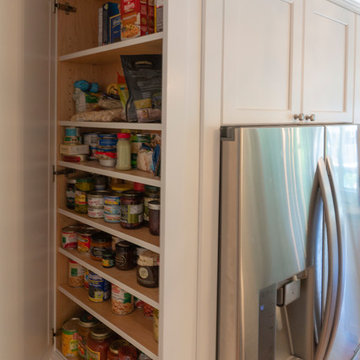
The island seating is visible left of the secondary sink. A shallow pantry braces the left side of the extra deep refrigerator, which has been recessed into the back wall. To the far right the new slider to a new elevated deck is shown.
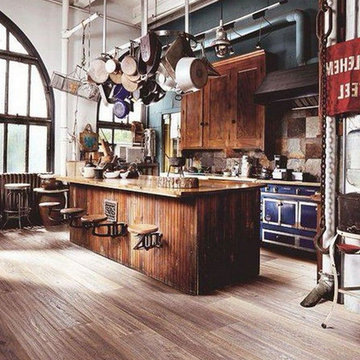
This is an example of a mid-sized industrial single-wall open plan kitchen in Columbus with a farmhouse sink, recessed-panel cabinets, dark wood cabinets, wood benchtops, brown splashback, stone tile splashback, coloured appliances, light hardwood floors, with island, brown floor and brown benchtop.
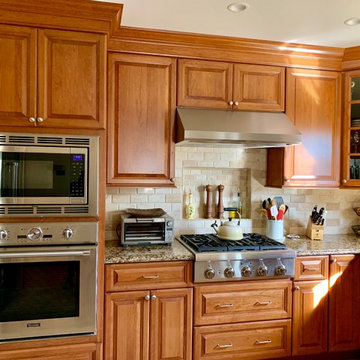
Candlelight/ Cherry Wood/ Overlay doors/ Cambria Quartz Countertop/stainless steel appliances/tile flooring.
Mid-sized traditional eat-in kitchen in New York with a drop-in sink, brown cabinets, quartzite benchtops, beige splashback, stone tile splashback, stainless steel appliances, ceramic floors, no island, beige floor and brown benchtop.
Mid-sized traditional eat-in kitchen in New York with a drop-in sink, brown cabinets, quartzite benchtops, beige splashback, stone tile splashback, stainless steel appliances, ceramic floors, no island, beige floor and brown benchtop.
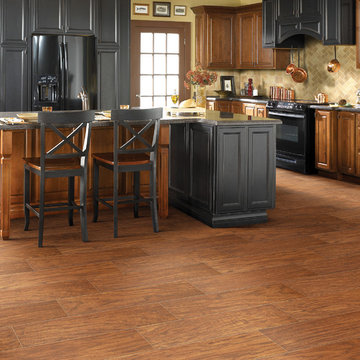
Large arts and crafts l-shaped open plan kitchen in San Francisco with an undermount sink, raised-panel cabinets, medium wood cabinets, granite benchtops, beige splashback, stone tile splashback, black appliances, ceramic floors, with island, brown floor and brown benchtop.
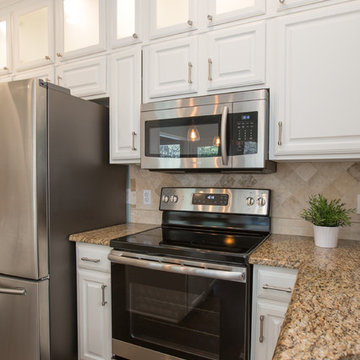
Mid-sized traditional u-shaped separate kitchen in Dallas with an undermount sink, raised-panel cabinets, white cabinets, granite benchtops, brown splashback, stone tile splashback, stainless steel appliances, dark hardwood floors, with island, brown floor and brown benchtop.
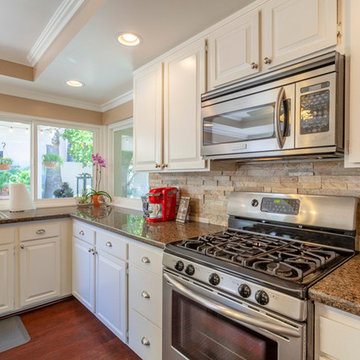
Inspiration for a mid-sized traditional u-shaped kitchen in Los Angeles with a drop-in sink, raised-panel cabinets, white cabinets, granite benchtops, white splashback, stone tile splashback, stainless steel appliances, medium hardwood floors, with island, brown floor and brown benchtop.
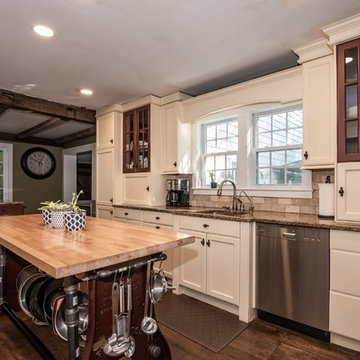
Rustic Galley Kitchen, open to dining area. Rolling island table in center with wood countertops. White shaker cabinets line the two kitchen walls. Kitchen is featured with stainless steel appliances and granite countertops.
Matthew D'Alto Photography & Design
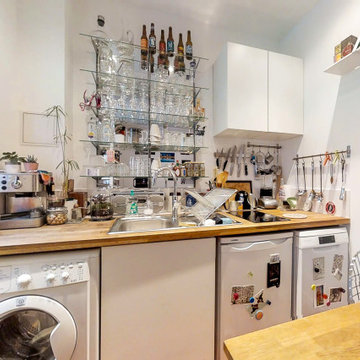
Cuisine ouverte, habillage du mur avec un miroir
Small industrial single-wall kitchen in Rennes with a single-bowl sink, beaded inset cabinets, white cabinets, wood benchtops, white splashback, stone tile splashback, white appliances, brick floors, with island, red floor and brown benchtop.
Small industrial single-wall kitchen in Rennes with a single-bowl sink, beaded inset cabinets, white cabinets, wood benchtops, white splashback, stone tile splashback, white appliances, brick floors, with island, red floor and brown benchtop.
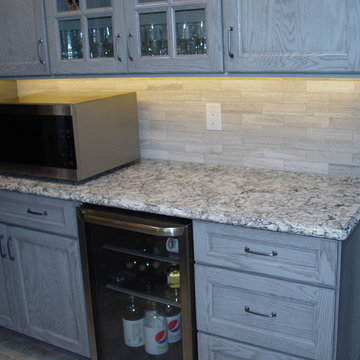
Medallion Cabinetry:
Madison Reverse Raised Panel
Peppercorn on Oak
Countertop:
"Cambria Quartz" Bellingham
Backsplash:
Soho Studio "STone Brushed" 2x8 Woodvein Bianco
Bostik Tru-Color Grout- Misty Gray
Floor:
Anatolia HD Porcelain Tile "Regency" Sand
Bostik Tru-Color Grout- Misty Antique White
Accessories/ Fixtures:
Liberty Hardware
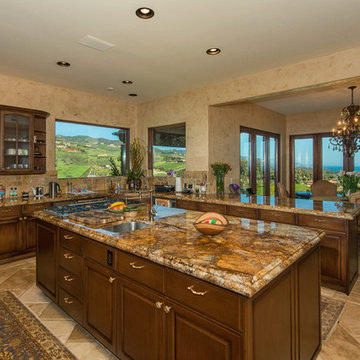
This is an example of a mid-sized mediterranean u-shaped separate kitchen in Los Angeles with a double-bowl sink, raised-panel cabinets, dark wood cabinets, granite benchtops, multi-coloured splashback, stone tile splashback, stainless steel appliances, ceramic floors, multiple islands, brown floor and brown benchtop.
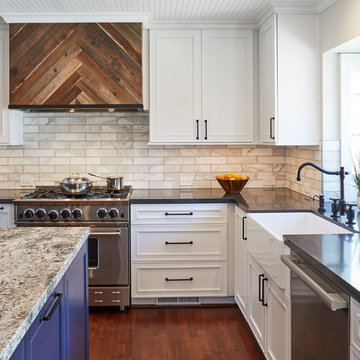
This old home is in a trendy part of town and needed a kitchen to match its stylish owners and surrounding. For this space, we opted to focus on materials and finishes as the “look at me” items such as the custom vent hood surround, the island countertop, and the bead board ceiling. Mixing textures and colors also helps add dimension making it feel like it’s both “new” and true to the era of the home.
Photos By: Michael Kaskel Photography
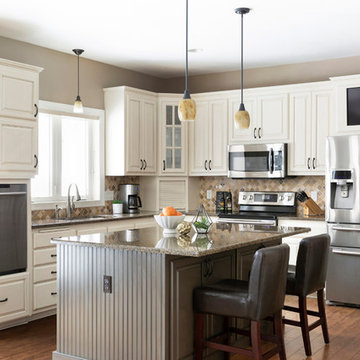
Photos by Spacecrafting Photography
Photo of a mid-sized traditional u-shaped eat-in kitchen in Minneapolis with an undermount sink, raised-panel cabinets, white cabinets, granite benchtops, brown splashback, stone tile splashback, stainless steel appliances, laminate floors, with island, brown floor and brown benchtop.
Photo of a mid-sized traditional u-shaped eat-in kitchen in Minneapolis with an undermount sink, raised-panel cabinets, white cabinets, granite benchtops, brown splashback, stone tile splashback, stainless steel appliances, laminate floors, with island, brown floor and brown benchtop.
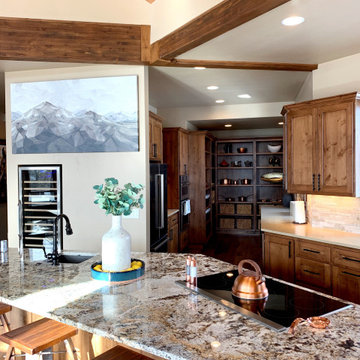
Another view of the the expansive chefs kitchen. Open storage presented the opportunity to showcase beautiful copper cookware and other chefs essentials.
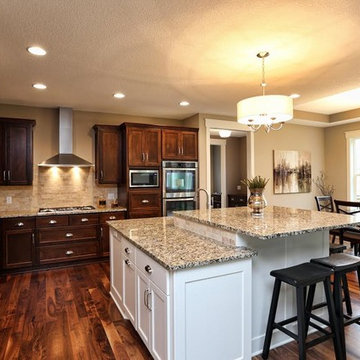
This is an example of a mid-sized traditional l-shaped eat-in kitchen in Minneapolis with shaker cabinets, medium wood cabinets, granite benchtops, beige splashback, stone tile splashback, stainless steel appliances, medium hardwood floors, with island, brown floor and brown benchtop.
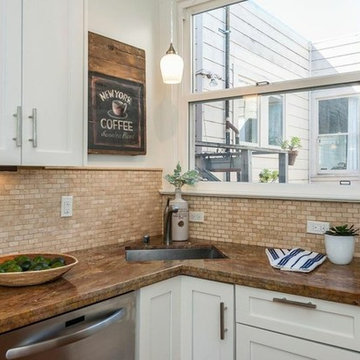
Mid-sized transitional l-shaped separate kitchen in Los Angeles with an undermount sink, shaker cabinets, white cabinets, granite benchtops, brown splashback, stone tile splashback, stainless steel appliances, medium hardwood floors, no island, brown floor and brown benchtop.
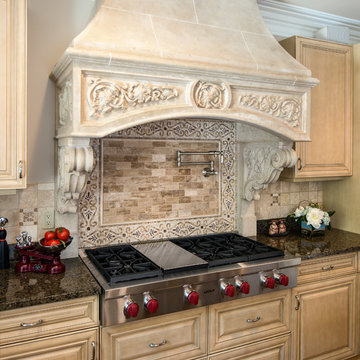
This custom kitchen was modified to add this beautiful stone hood and Wolf Rangetop. The limestone hood is custom made by Francois and Co. The cabinetry was modified and altered to accomodate the new cooking area.
Kate Benjamin Photography
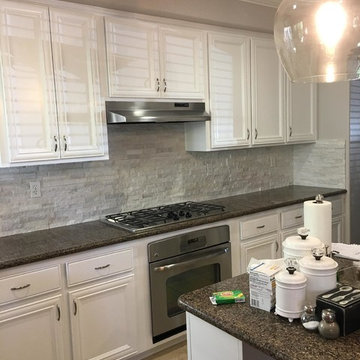
New Kitchen
Inspiration for a large modern l-shaped open plan kitchen in Sacramento with raised-panel cabinets, white cabinets, granite benchtops, white splashback, stone tile splashback, stainless steel appliances, with island and brown benchtop.
Inspiration for a large modern l-shaped open plan kitchen in Sacramento with raised-panel cabinets, white cabinets, granite benchtops, white splashback, stone tile splashback, stainless steel appliances, with island and brown benchtop.
Kitchen with Stone Tile Splashback and Brown Benchtop Design Ideas
5