Kitchen with Stone Tile Splashback and Grey Floor Design Ideas
Refine by:
Budget
Sort by:Popular Today
1 - 20 of 2,157 photos
Item 1 of 3
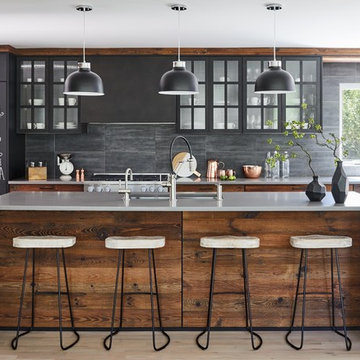
For this project, the initial inspiration for our clients came from seeing a modern industrial design featuring barnwood and metals in our showroom. Once our clients saw this, we were commissioned to completely renovate their outdated and dysfunctional kitchen and our in-house design team came up with this new this space that incorporated old world aesthetics with modern farmhouse functions and sensibilities. Now our clients have a beautiful, one-of-a-kind kitchen which is perfecting for hosting and spending time in.
Modern Farm House kitchen built in Milan Italy. Imported barn wood made and set in gun metal trays mixed with chalk board finish doors and steel framed wired glass upper cabinets. Industrial meets modern farm house

The kitchen has a pale pink nougat-like terrazzo benchtop, paired with a blonde/pink Vic Ash timber joinery to make for an appetising space for cooking.
Photography by James Hung
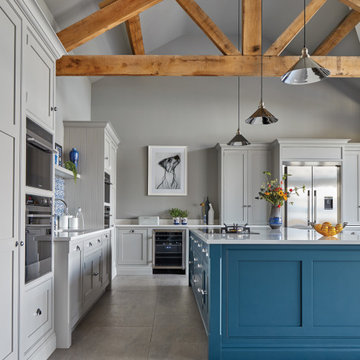
This impeccable bespoke blue fitted kitchen design from our Hartford collection is inspired by original Shaker design. It’s both contemporary and cosy bringing together a host of practical features including clever storage solutions to create a family kitchen that’s perfect for everyday living and entertaining.
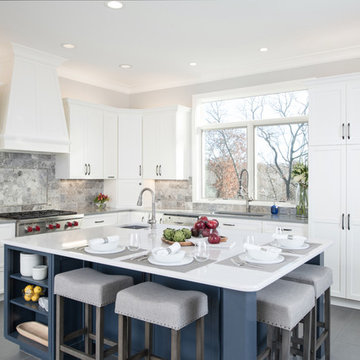
Open kitchen design with white shaker cabinets and a large custom Island. 12x24 gray tile ties in with the stone backsplash and quartz countertop. The navy/blue island anchors the kitchen and adds some needed color.
- Shot by Matt Kocourek
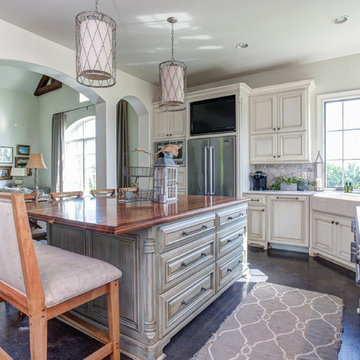
Custom home by Parkinson Building Group in Little Rock, AR.
Inspiration for a large country l-shaped open plan kitchen in Little Rock with raised-panel cabinets, with island, a farmhouse sink, solid surface benchtops, grey splashback, stainless steel appliances, distressed cabinets, stone tile splashback, concrete floors and grey floor.
Inspiration for a large country l-shaped open plan kitchen in Little Rock with raised-panel cabinets, with island, a farmhouse sink, solid surface benchtops, grey splashback, stainless steel appliances, distressed cabinets, stone tile splashback, concrete floors and grey floor.
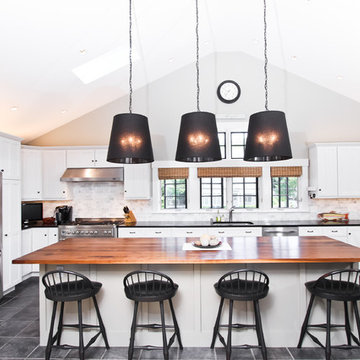
Kitchen renovation on Boston's North Shore.
Photo: Corey Nickerson
This is an example of a large transitional u-shaped eat-in kitchen in Boston with an undermount sink, white cabinets, wood benchtops, grey splashback, stone tile splashback, stainless steel appliances, slate floors, with island, shaker cabinets and grey floor.
This is an example of a large transitional u-shaped eat-in kitchen in Boston with an undermount sink, white cabinets, wood benchtops, grey splashback, stone tile splashback, stainless steel appliances, slate floors, with island, shaker cabinets and grey floor.
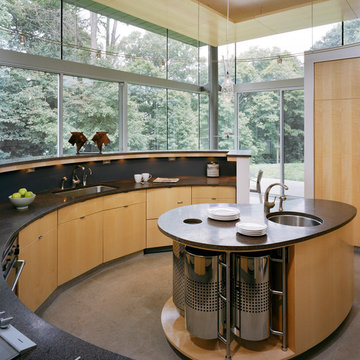
This is an example of a large contemporary u-shaped eat-in kitchen in Philadelphia with an undermount sink, flat-panel cabinets, light wood cabinets, black splashback, with island, solid surface benchtops, stone tile splashback, black appliances, marble floors, grey floor and wood.
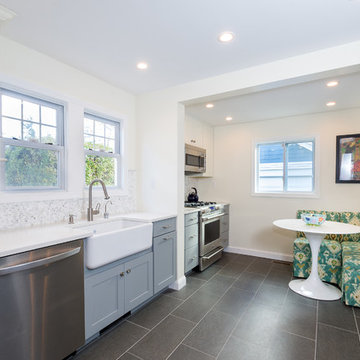
delivering exquisite Kitchens for our discerning clients not only we at HOMEREDI bring you our many years of Renovation Expertise but we also extend our Full Contractor’s Discounted Pricing for the purchase of your Cabinets, Tiles, Counter-tops as well as all desired Fixtures.
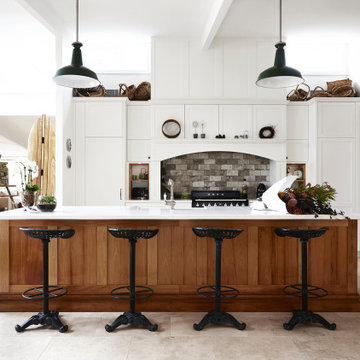
Inspiration for a large country galley kitchen in Sydney with a farmhouse sink, shaker cabinets, white cabinets, quartz benchtops, grey splashback, stone tile splashback, black appliances, travertine floors, with island, grey floor and white benchtop.
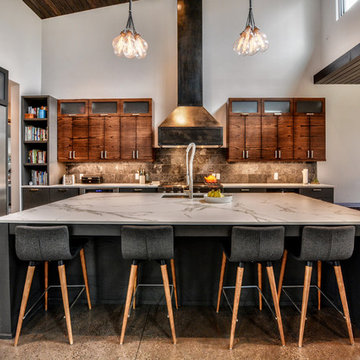
This is an example of a large contemporary l-shaped open plan kitchen in Other with an undermount sink, flat-panel cabinets, dark wood cabinets, grey splashback, stainless steel appliances, concrete floors, with island, grey floor, quartz benchtops and stone tile splashback.
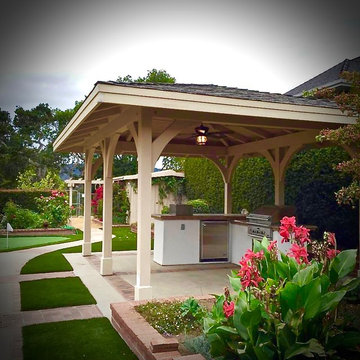
F. John LaBarba
Photo of a mid-sized contemporary l-shaped separate kitchen in San Francisco with a single-bowl sink, flat-panel cabinets, white cabinets, granite benchtops, beige splashback, stone tile splashback, stainless steel appliances, concrete floors, with island, grey floor and beige benchtop.
Photo of a mid-sized contemporary l-shaped separate kitchen in San Francisco with a single-bowl sink, flat-panel cabinets, white cabinets, granite benchtops, beige splashback, stone tile splashback, stainless steel appliances, concrete floors, with island, grey floor and beige benchtop.
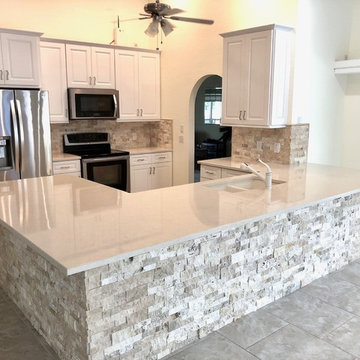
Design ideas for a mid-sized traditional u-shaped eat-in kitchen in Miami with raised-panel cabinets, a peninsula, a double-bowl sink, white cabinets, quartz benchtops, beige splashback, stone tile splashback, stainless steel appliances, grey floor, white benchtop and travertine floors.
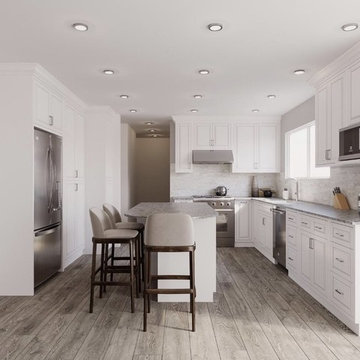
Inspiration for a mid-sized transitional l-shaped kitchen in San Francisco with an undermount sink, raised-panel cabinets, white cabinets, granite benchtops, grey splashback, stone tile splashback, stainless steel appliances, light hardwood floors, with island, grey floor and grey benchtop.
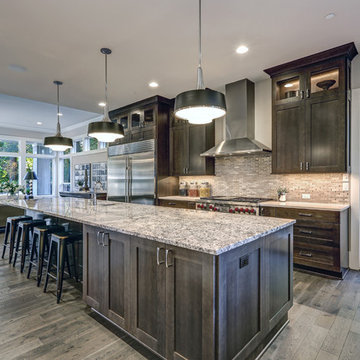
Lots of light and large open space make this kitchen a winner. The large island is great for entertaining and a fantastic workspace. Large circular pendant lights and undercabinet lighting enhance the natural light entering from the large picture windows.
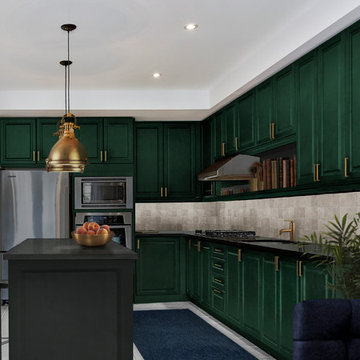
Saturated green cabinets and brass accents give warmth, charm, and some traditional vibes to this updated kitchen. Countertops are grey quartz and honed black granite.
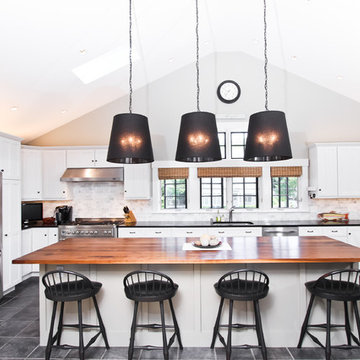
A beach house kitchen with an open concept, modern lighting, stainless appliances and a large wood island.
Large transitional u-shaped eat-in kitchen in Boston with an undermount sink, granite benchtops, stone tile splashback, stainless steel appliances, slate floors, with island, shaker cabinets, multi-coloured splashback and grey floor.
Large transitional u-shaped eat-in kitchen in Boston with an undermount sink, granite benchtops, stone tile splashback, stainless steel appliances, slate floors, with island, shaker cabinets, multi-coloured splashback and grey floor.
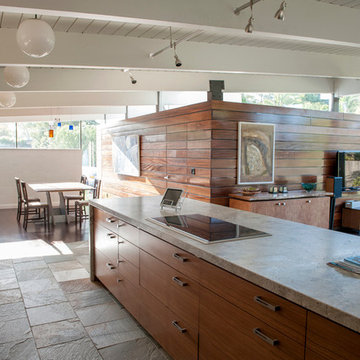
Large contemporary l-shaped open plan kitchen in San Francisco with a double-bowl sink, flat-panel cabinets, medium wood cabinets, granite benchtops, multi-coloured splashback, stone tile splashback, stainless steel appliances, slate floors, with island and grey floor.

The lightness of the Vic Ash timber highlights view apertures, while the limestone floor marking adds a layer of tactility, complementing the polished concrete floor to subtly delineate space.
Photography by James Hung
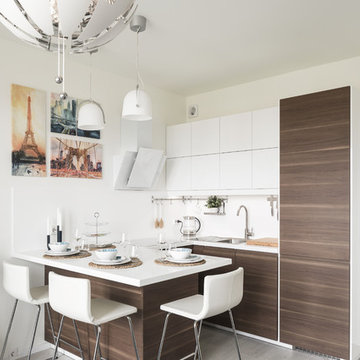
This is an example of a small contemporary u-shaped open plan kitchen in Saint Petersburg with a drop-in sink, flat-panel cabinets, dark wood cabinets, a peninsula, grey floor, white benchtop, white splashback, stone tile splashback and laminate floors.
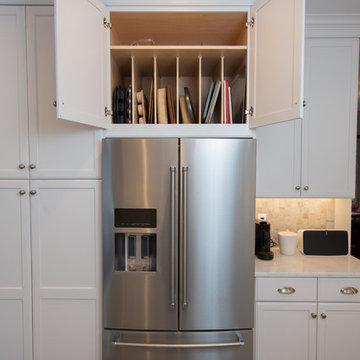
Matt Francis Photos
Mid-sized beach style u-shaped kitchen in Boston with a farmhouse sink, recessed-panel cabinets, white cabinets, quartz benchtops, grey splashback, stone tile splashback, stainless steel appliances, ceramic floors and grey floor.
Mid-sized beach style u-shaped kitchen in Boston with a farmhouse sink, recessed-panel cabinets, white cabinets, quartz benchtops, grey splashback, stone tile splashback, stainless steel appliances, ceramic floors and grey floor.
Kitchen with Stone Tile Splashback and Grey Floor Design Ideas
1