Kitchen with Stone Tile Splashback and Grey Floor Design Ideas
Refine by:
Budget
Sort by:Popular Today
121 - 140 of 2,157 photos
Item 1 of 3
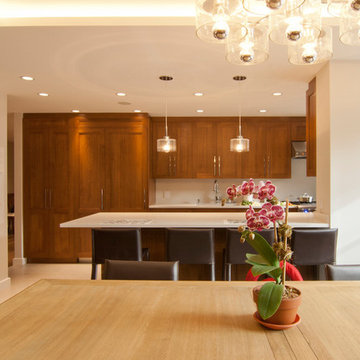
Inspiration for a large traditional galley eat-in kitchen in New York with an undermount sink, raised-panel cabinets, medium wood cabinets, quartz benchtops, white splashback, stone tile splashback, panelled appliances, ceramic floors, with island, grey floor and white benchtop.
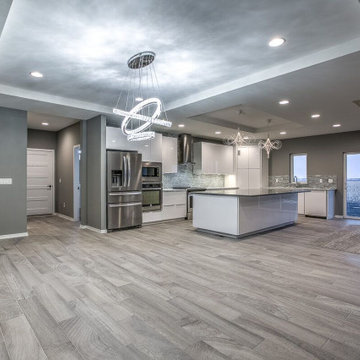
Inspiration for a large arts and crafts galley eat-in kitchen in Omaha with a drop-in sink, flat-panel cabinets, white cabinets, granite benchtops, grey splashback, stone tile splashback, stainless steel appliances, laminate floors, with island, grey floor and grey benchtop.
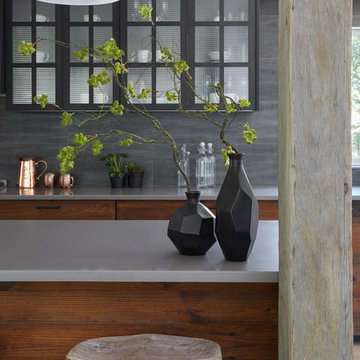
For this project, the initial inspiration for our clients came from seeing a modern industrial design featuring barnwood and metals in our showroom. Once our clients saw this, we were commissioned to completely renovate their outdated and dysfunctional kitchen and our in-house design team came up with this new space that incorporated old world aesthetics with modern farmhouse functions and sensibilities. Now our clients have a beautiful, one-of-a-kind kitchen which is perfect for hosting and spending time in.
Modern Farm House kitchen built in Milan Italy. Imported barn wood made and set in gun metal trays mixed with chalk board finish doors and steel framed wired glass upper cabinets. Industrial meets modern farm house
Modern Farm House kitchen built in Milan Italy. Imported barn wood made and set in gun metal trays mixed with chalk board finish doors and steel framed wired glass upper cabinets. Industrial meets modern farm house
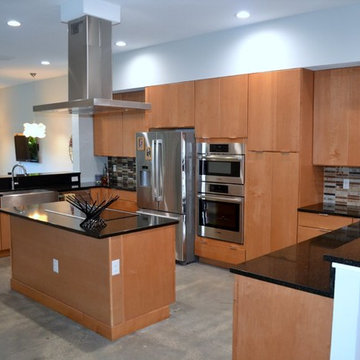
Large modern single-wall kitchen pantry in Tampa with a double-bowl sink, flat-panel cabinets, light wood cabinets, granite benchtops, brown splashback, stone tile splashback, stainless steel appliances, concrete floors, with island and grey floor.
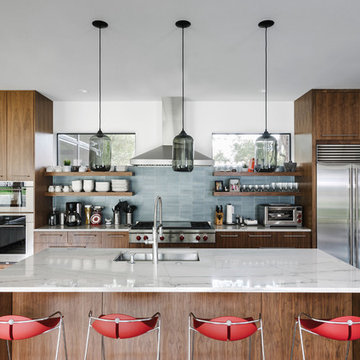
Photo of a mid-sized contemporary galley open plan kitchen in Austin with an undermount sink, flat-panel cabinets, dark wood cabinets, blue splashback, stainless steel appliances, concrete floors, with island, marble benchtops, stone tile splashback and grey floor.
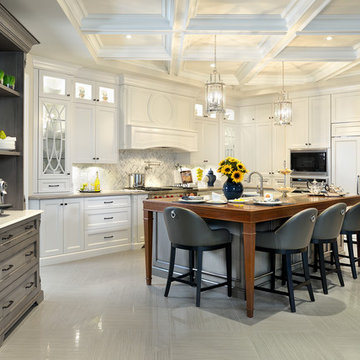
Custom Home, Richmond Hill.
My Design Studio - Yasmine Goodwin
Kitchen - QTK Kitchens
Photos by: Larry Arnal
Eclectic l-shaped kitchen in Toronto with recessed-panel cabinets, white cabinets, wood benchtops, grey splashback, stone tile splashback, panelled appliances and grey floor.
Eclectic l-shaped kitchen in Toronto with recessed-panel cabinets, white cabinets, wood benchtops, grey splashback, stone tile splashback, panelled appliances and grey floor.
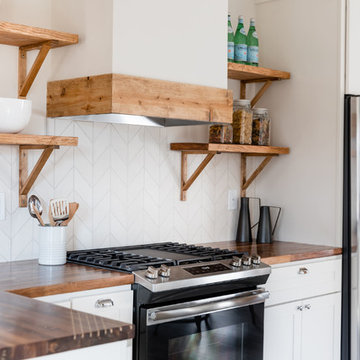
Stephanie Russo Photography
Design ideas for a small country l-shaped open plan kitchen in Phoenix with a farmhouse sink, shaker cabinets, white cabinets, wood benchtops, beige splashback, stone tile splashback, stainless steel appliances, laminate floors, a peninsula and grey floor.
Design ideas for a small country l-shaped open plan kitchen in Phoenix with a farmhouse sink, shaker cabinets, white cabinets, wood benchtops, beige splashback, stone tile splashback, stainless steel appliances, laminate floors, a peninsula and grey floor.
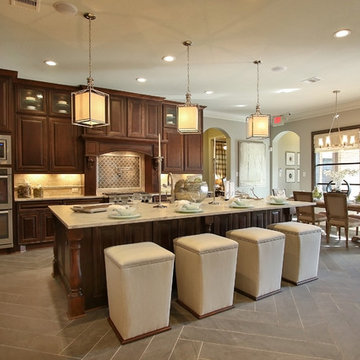
Photo of a mid-sized traditional l-shaped eat-in kitchen in Houston with a farmhouse sink, raised-panel cabinets, dark wood cabinets, granite benchtops, beige splashback, stone tile splashback, stainless steel appliances, ceramic floors, with island and grey floor.
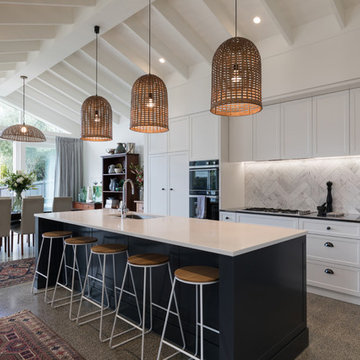
Mark Scowen
Design ideas for a mid-sized contemporary single-wall eat-in kitchen in Auckland with a double-bowl sink, recessed-panel cabinets, white cabinets, limestone benchtops, grey splashback, stone tile splashback, black appliances, concrete floors, with island, grey floor and white benchtop.
Design ideas for a mid-sized contemporary single-wall eat-in kitchen in Auckland with a double-bowl sink, recessed-panel cabinets, white cabinets, limestone benchtops, grey splashback, stone tile splashback, black appliances, concrete floors, with island, grey floor and white benchtop.
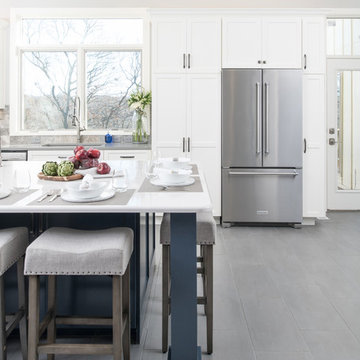
Open kitchen design with white shaker cabinets and a large custom Island. 12x24 gray tile ties in with the stone backsplash and quartz countertop. The navy/blue island anchors the kitchen and adds some needed color.
- Shot by Matt Kocourek
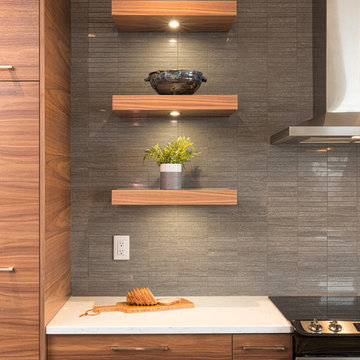
Floating shelves with undermount spot lights and counter to ceiling backsplash, oh my!
Large contemporary galley kitchen pantry in Vancouver with an undermount sink, flat-panel cabinets, medium wood cabinets, quartzite benchtops, grey splashback, stone tile splashback, stainless steel appliances, concrete floors, with island, grey floor and white benchtop.
Large contemporary galley kitchen pantry in Vancouver with an undermount sink, flat-panel cabinets, medium wood cabinets, quartzite benchtops, grey splashback, stone tile splashback, stainless steel appliances, concrete floors, with island, grey floor and white benchtop.

Open concept kitchen - mid-sized french country l-shaped ceramic tile, gray floor and shiplap ceiling open concept kitchen idea in Austin with shaker cabinets, white cabinets, marble countertops, white backsplash, an island, a farmhouse sink, stone tile backsplash, stainless steel appliances and white countertops.
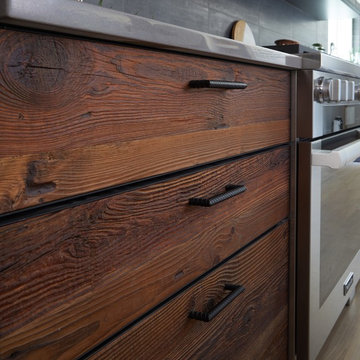
For this project, the initial inspiration for our clients came from seeing a modern industrial design featuring barnwood and metals in our showroom. Once our clients saw this, we were commissioned to completely renovate their outdated and dysfunctional kitchen and our in-house design team came up with this new this space that incorporated old world aesthetics with modern farmhouse functions and sensibilities. Now our clients have a beautiful, one-of-a-kind kitchen which is perfecting for hosting and spending time in.
Modern Farm House kitchen built in Milan Italy. Imported barn wood made and set in gun metal trays mixed with chalk board finish doors and steel framed wired glass upper cabinets. Industrial meets modern farm house
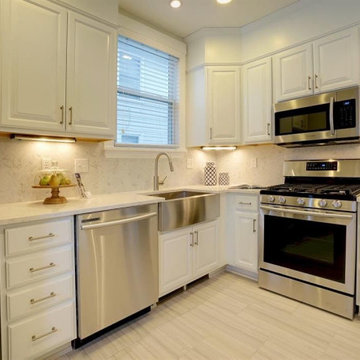
Photo of a mid-sized contemporary eat-in kitchen in Cincinnati with a farmhouse sink, raised-panel cabinets, white cabinets, quartzite benchtops, white splashback, stone tile splashback, stainless steel appliances, porcelain floors, a peninsula, grey floor and white benchtop.
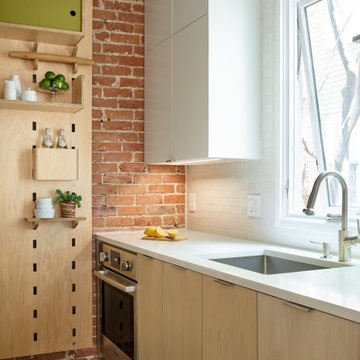
Photo of a contemporary kitchen with an undermount sink, flat-panel cabinets, light wood cabinets, beige splashback, stone tile splashback, stainless steel appliances, ceramic floors, grey floor and white benchtop.
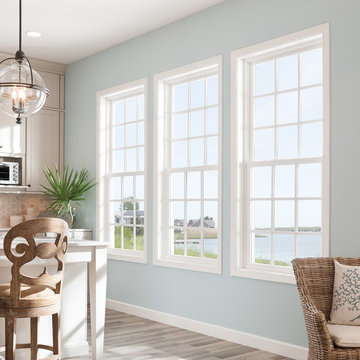
Inspiration for a transitional single-wall eat-in kitchen in Other with recessed-panel cabinets, grey cabinets, beige splashback, stone tile splashback, medium hardwood floors, with island and grey floor.
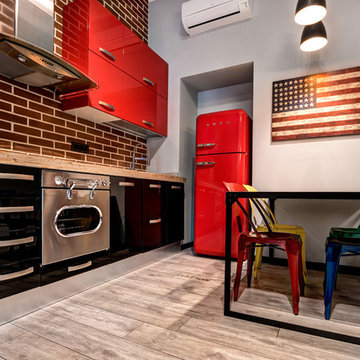
This is an example of an industrial kitchen in Rome with wood benchtops, brown splashback, stone tile splashback, porcelain floors and grey floor.
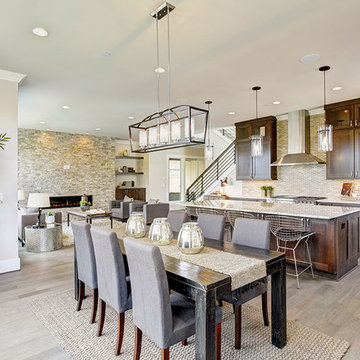
This is an example of a mid-sized industrial u-shaped eat-in kitchen in Los Angeles with shaker cabinets, dark wood cabinets, granite benchtops, beige splashback, stone tile splashback, stainless steel appliances, light hardwood floors, with island, grey floor and beige benchtop.
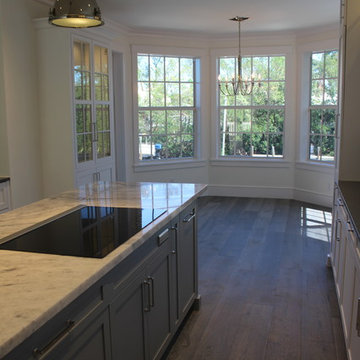
The eat-in kitchen of this Sanibel Island home is one of many millwork projects completed by Trimcraft during an extensive renovation. We collaborated with the interior decorator and then developed a design plan for new custom cabinetry that was built in our shop. Complete with glass doors on upper cabinets (with feature lighting), a built-in china cabinet, pantry roll out cabinets, cabinet front appliances and lots of storage space.
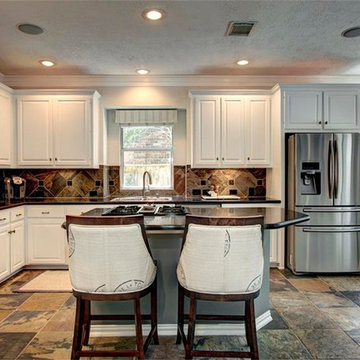
Inspiration for a mid-sized transitional l-shaped separate kitchen in Minneapolis with an undermount sink, raised-panel cabinets, white cabinets, quartz benchtops, beige splashback, stone tile splashback, stainless steel appliances, slate floors, with island and grey floor.
Kitchen with Stone Tile Splashback and Grey Floor Design Ideas
7