Kitchen with Stone Tile Splashback and Laminate Floors Design Ideas
Refine by:
Budget
Sort by:Popular Today
81 - 100 of 680 photos
Item 1 of 3
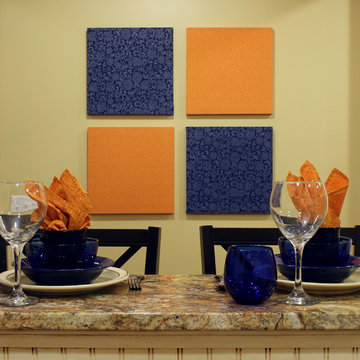
This custom kitchen is part of an adventuresome project my wife and I embarked upon to create a complete apartment in the basement of our townhouse. We designed a floor plan that creatively and efficiently used all of the 385-square-foot-space, without sacrificing beauty, comfort or function – and all without breaking the bank! To maximize our budget, we did the work ourselves and added everything from thrift store finds to DIY wall art to bring it all together.
Our normal décor tends towards earth tones and old world styles. In this project we had the chance to branch out and play with a new style and color palette. We chose orange for the living area’s accent wall and paired this with blue glass and other orange accents to create a look that is warm, bright, and bold.
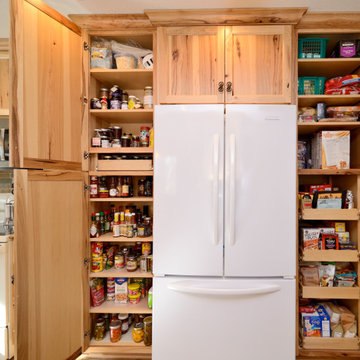
The double pantry provides plenty of storage and makes a nice place to park the refrigerator. The upper pantry, right also opens for better access.
Inspiration for a large country u-shaped eat-in kitchen in Minneapolis with an integrated sink, shaker cabinets, light wood cabinets, laminate benchtops, green splashback, stone tile splashback, white appliances, laminate floors, brown floor and multi-coloured benchtop.
Inspiration for a large country u-shaped eat-in kitchen in Minneapolis with an integrated sink, shaker cabinets, light wood cabinets, laminate benchtops, green splashback, stone tile splashback, white appliances, laminate floors, brown floor and multi-coloured benchtop.
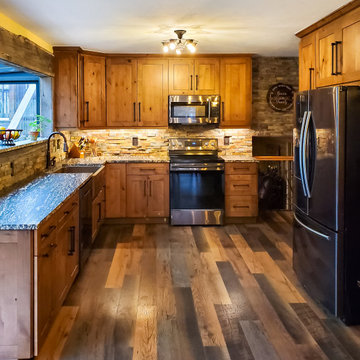
Cabinet hardware was hand forged by a blacksmith in Siberia. Cast iron light fixture built in France in 1905. Cabinets are rustic alder. Granite countertops and 1890 Barnwood Trim.
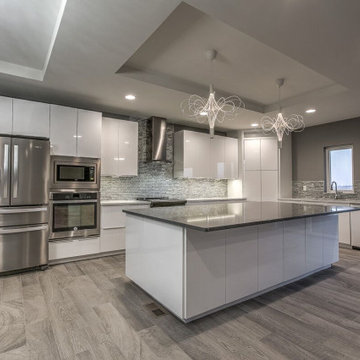
Large arts and crafts galley eat-in kitchen in Omaha with a drop-in sink, flat-panel cabinets, white cabinets, granite benchtops, grey splashback, stone tile splashback, stainless steel appliances, laminate floors, with island, grey floor and grey benchtop.
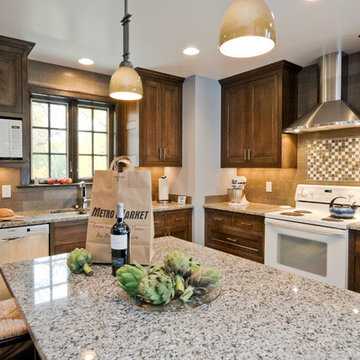
This is an example of a mid-sized arts and crafts l-shaped separate kitchen in Milwaukee with an undermount sink, shaker cabinets, dark wood cabinets, granite benchtops, brown splashback, stone tile splashback, stainless steel appliances, laminate floors, a peninsula and grey floor.
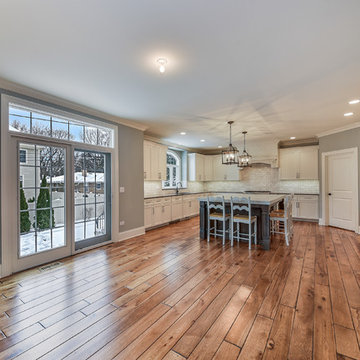
Wide plank 6" hand shaped hickory flooring, blends with our re-claimed barn wood for walk in pantry entrance.
Large transitional l-shaped eat-in kitchen in Chicago with a single-bowl sink, white cabinets, quartzite benchtops, grey splashback, stone tile splashback, panelled appliances, with island, shaker cabinets, laminate floors and brown floor.
Large transitional l-shaped eat-in kitchen in Chicago with a single-bowl sink, white cabinets, quartzite benchtops, grey splashback, stone tile splashback, panelled appliances, with island, shaker cabinets, laminate floors and brown floor.
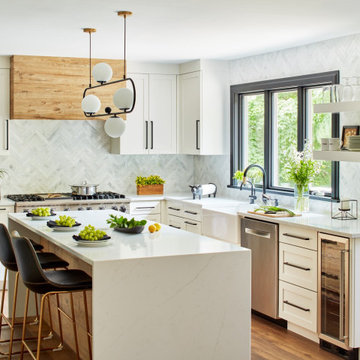
This is an example of a mid-sized contemporary u-shaped eat-in kitchen in New York with a farmhouse sink, shaker cabinets, white cabinets, white splashback, stainless steel appliances, with island, brown floor, white benchtop, stone tile splashback and laminate floors.
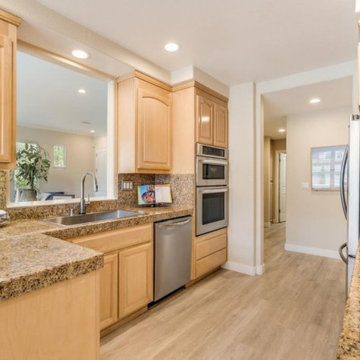
Small beach style galley eat-in kitchen in San Francisco with a drop-in sink, raised-panel cabinets, light wood cabinets, granite benchtops, beige splashback, stone tile splashback, stainless steel appliances, laminate floors, no island and beige benchtop.
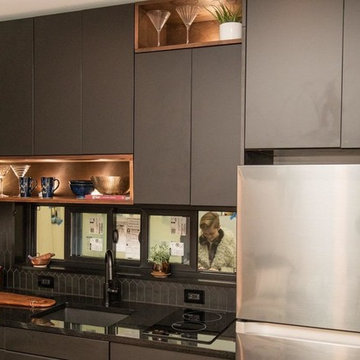
Photo by: Todd Keith
Small modern single-wall eat-in kitchen in Salt Lake City with an undermount sink, flat-panel cabinets, black cabinets, granite benchtops, black splashback, stone tile splashback, stainless steel appliances, laminate floors, brown floor and black benchtop.
Small modern single-wall eat-in kitchen in Salt Lake City with an undermount sink, flat-panel cabinets, black cabinets, granite benchtops, black splashback, stone tile splashback, stainless steel appliances, laminate floors, brown floor and black benchtop.
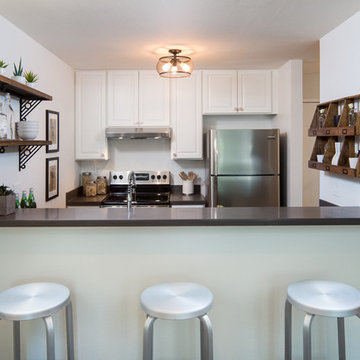
Marcell Puzsar
Photo of a small country galley open plan kitchen in San Francisco with an undermount sink, raised-panel cabinets, white cabinets, solid surface benchtops, grey splashback, stone tile splashback, stainless steel appliances, laminate floors and brown floor.
Photo of a small country galley open plan kitchen in San Francisco with an undermount sink, raised-panel cabinets, white cabinets, solid surface benchtops, grey splashback, stone tile splashback, stainless steel appliances, laminate floors and brown floor.
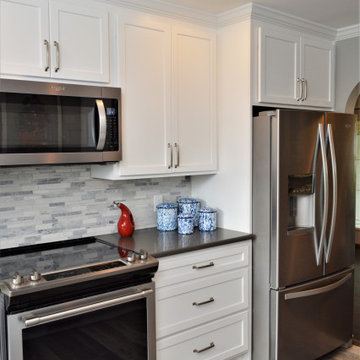
Cabinet Brand: Haas Lifestyle Collection
Wood Species: Maple
Cabinet Finish: White
Door Style: Hometown
Counter top: Caesarstone Quartz, Roundover edge, Concrete color
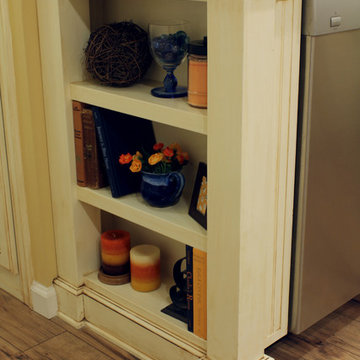
This custom kitchen is part of an adventuresome project my wife and I embarked upon to create a complete apartment in the basement of our townhouse. We designed a floor plan that creatively and efficiently used all of the 385-square-foot-space, without sacrificing beauty, comfort or function – and all without breaking the bank! To maximize our budget, we did the work ourselves and added everything from thrift store finds to DIY wall art to bring it all together.
We don’t like the look of the standard plain panels on the sides of base cabinets, so we added square columns and shelves on the ends of the cabinets and island to dress them up.
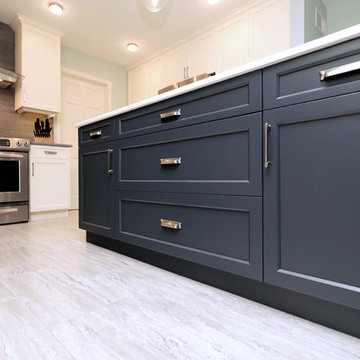
Open Tours
Design ideas for a contemporary kitchen in Other with shaker cabinets, blue cabinets, quartz benchtops, grey splashback, stone tile splashback, stainless steel appliances, laminate floors, with island, grey floor and white benchtop.
Design ideas for a contemporary kitchen in Other with shaker cabinets, blue cabinets, quartz benchtops, grey splashback, stone tile splashback, stainless steel appliances, laminate floors, with island, grey floor and white benchtop.
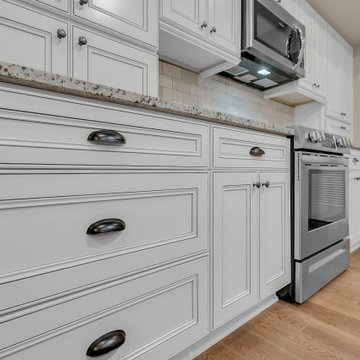
Our clients Linda and Dennis wanted a nice open floor plan with the kitchen island as the hub of their home. We achieved this by installing this beautiful kitchen island that is a different color than the rest of the kitchen cabinets. The idea was that the island itself stood out but worked nicely with the rest of the kitchen. Our clients also choose these incredible cream cabinets with brown rub giving them a Olde World cozy look. We then finished the look off with Oil Bronze Hardware.
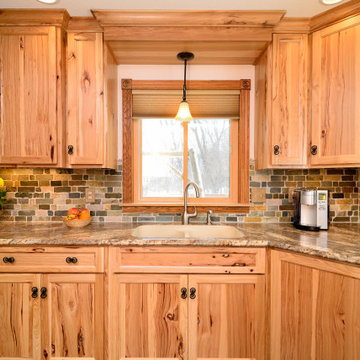
Counter tops are actually Formica brand laminate, not granite, Surprise!.
Inspiration for a large country u-shaped eat-in kitchen in Minneapolis with an integrated sink, shaker cabinets, light wood cabinets, laminate benchtops, green splashback, stone tile splashback, white appliances, laminate floors, brown floor and multi-coloured benchtop.
Inspiration for a large country u-shaped eat-in kitchen in Minneapolis with an integrated sink, shaker cabinets, light wood cabinets, laminate benchtops, green splashback, stone tile splashback, white appliances, laminate floors, brown floor and multi-coloured benchtop.
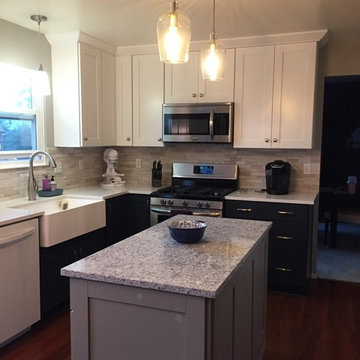
Three tone colors on the cabinets, white for the uppers and dark blue/grey for the base and a grey for the kitchen island. Compliments each other nicely.
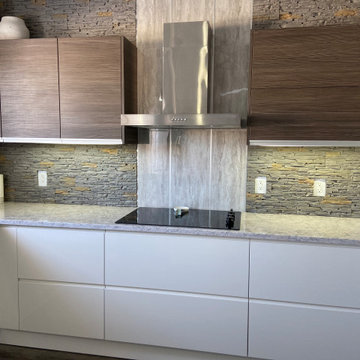
Design ideas for a mid-sized modern u-shaped eat-in kitchen in Other with a drop-in sink, flat-panel cabinets, white cabinets, quartzite benchtops, grey splashback, stone tile splashback, stainless steel appliances, laminate floors, multiple islands, grey floor and grey benchtop.
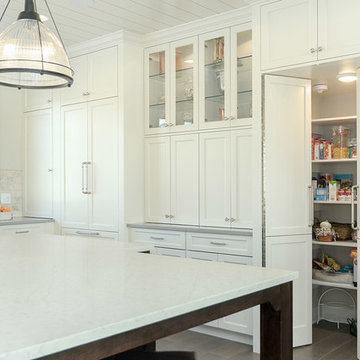
Photo Credit: Red Pine Photography
Expansive beach style u-shaped open plan kitchen in Minneapolis with an undermount sink, flat-panel cabinets, white cabinets, granite benchtops, multi-coloured splashback, stone tile splashback, laminate floors, with island, brown floor and grey benchtop.
Expansive beach style u-shaped open plan kitchen in Minneapolis with an undermount sink, flat-panel cabinets, white cabinets, granite benchtops, multi-coloured splashback, stone tile splashback, laminate floors, with island, brown floor and grey benchtop.
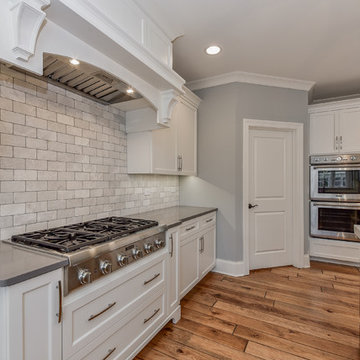
White shaker style- flat panel perimeter cabinetry with a grey stained island.
Grey Quartz counter tops on perimeter with a double thick piece for the island top.
Professional Thermador appliance package with drawer microwave.
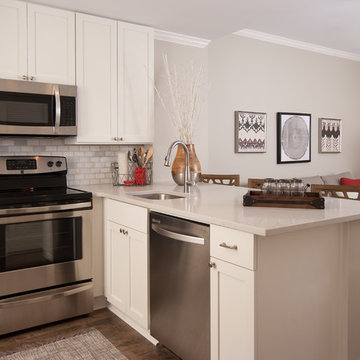
Scott Johnson
Small contemporary l-shaped kitchen in Atlanta with an undermount sink, shaker cabinets, white cabinets, quartz benchtops, grey splashback, stone tile splashback, stainless steel appliances, laminate floors and a peninsula.
Small contemporary l-shaped kitchen in Atlanta with an undermount sink, shaker cabinets, white cabinets, quartz benchtops, grey splashback, stone tile splashback, stainless steel appliances, laminate floors and a peninsula.
Kitchen with Stone Tile Splashback and Laminate Floors Design Ideas
5