Kitchen with Stone Tile Splashback and Laminate Floors Design Ideas
Refine by:
Budget
Sort by:Popular Today
141 - 160 of 680 photos
Item 1 of 3
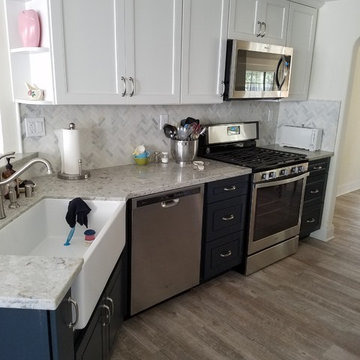
Different angle of a Beautiful kitchen completed in Riverside County. We angled out the penisula which was originally at a ninty degree angle as you can see that really had a nice look afterwards. We also opened and framed the south kitchen entry way with a larger arched opening which are framer basically was able to do on the fly anmd iyt came out very clean and matched another archway in the house almost exactly!
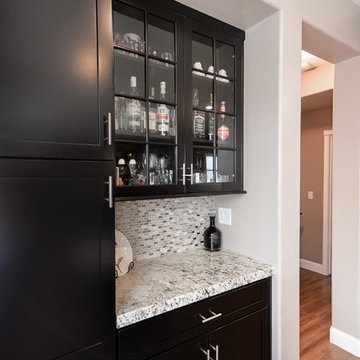
StorytellerPhotography
This is an example of a large transitional l-shaped open plan kitchen in San Francisco with an undermount sink, shaker cabinets, black cabinets, granite benchtops, metallic splashback, stone tile splashback, stainless steel appliances, laminate floors and with island.
This is an example of a large transitional l-shaped open plan kitchen in San Francisco with an undermount sink, shaker cabinets, black cabinets, granite benchtops, metallic splashback, stone tile splashback, stainless steel appliances, laminate floors and with island.
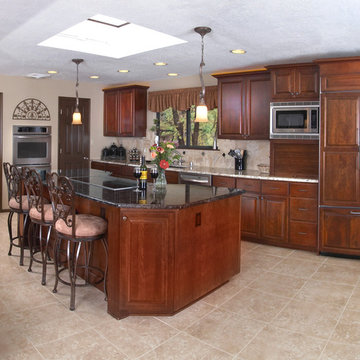
Design ideas for a large traditional single-wall open plan kitchen in Albuquerque with an undermount sink, glass-front cabinets, dark wood cabinets, granite benchtops, beige splashback, stone tile splashback, stainless steel appliances, laminate floors, with island, beige floor and black benchtop.
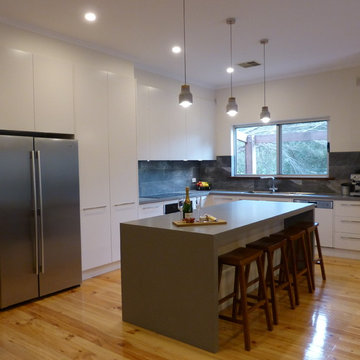
A stunning, sleek kitchen. Keeping the colour palette simple with whites and greys this modern kitchen showcases 2 pack painted cabinetry and Caesarstone Sleek Concrete benchtops. Adding an extra feature by having large horizontal handles and 60mm thick slab ends to the island bench.
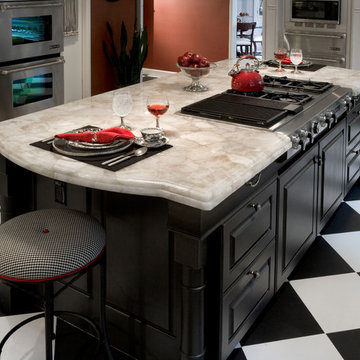
Inspiration for a mid-sized contemporary u-shaped eat-in kitchen in Houston with a drop-in sink, raised-panel cabinets, white cabinets, granite benchtops, white splashback, stone tile splashback, stainless steel appliances, laminate floors, with island, multi-coloured floor and beige benchtop.
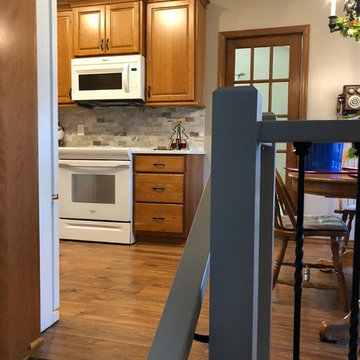
Create a beautiful transitional kitchen with warm cherry raised panel cabinet with light and airy quartz countertops. The backsplash will marry the cabinets and countertops in a blend of tones in natural stone. The dramatic effect achieved by staggered cabinet heights, glass uppers and two cabinet colors further customizes the new space. While coordinated banisters further transform the home. Instillation of a lifetime Pergo Max floor to combine the kitchen, eating area and stairs will create a seamless flow to the new space.
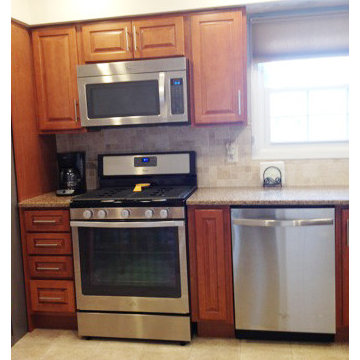
Inspiration for a mid-sized transitional l-shaped separate kitchen in San Diego with an undermount sink, raised-panel cabinets, medium wood cabinets, quartz benchtops, multi-coloured splashback, stone tile splashback, stainless steel appliances, laminate floors and a peninsula.
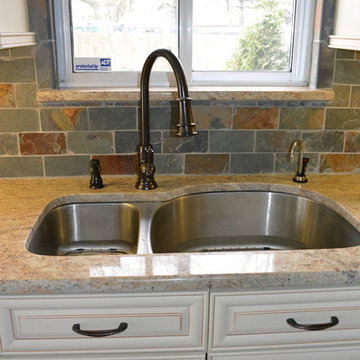
Dixie Rivera
This is an example of a mid-sized traditional l-shaped eat-in kitchen in Philadelphia with a double-bowl sink, raised-panel cabinets, white cabinets, granite benchtops, multi-coloured splashback, stone tile splashback, stainless steel appliances, laminate floors and with island.
This is an example of a mid-sized traditional l-shaped eat-in kitchen in Philadelphia with a double-bowl sink, raised-panel cabinets, white cabinets, granite benchtops, multi-coloured splashback, stone tile splashback, stainless steel appliances, laminate floors and with island.
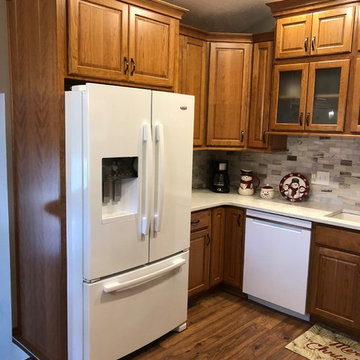
Create a beautiful transitional kitchen with warm cherry raised panel cabinet with light and airy quartz countertops. The backsplash will marry the cabinets and countertops in a blend of tones in natural stone. The dramatic effect achieved by staggered cabinet heights, glass uppers and two cabinet colors further customizes the new space. While coordinated banisters further transform the home. Instillation of a lifetime Pergo Max floor to combine the kitchen, eating area and stairs will create a seamless flow to the new space.
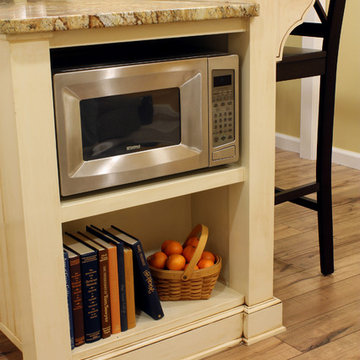
This custom kitchen is part of an adventuresome project my wife and I embarked upon to create a complete apartment in the basement of our townhouse. We designed a floor plan that creatively and efficiently used all of the 385-square-foot-space, without sacrificing beauty, comfort or function – and all without breaking the bank! To maximize our budget, we did the work ourselves and added everything from thrift store finds to DIY wall art to bring it all together.
Our normal décor tends towards earth tones and old world styles. In this project we had the chance to branch out and play with a new style and color palette. We chose orange for the living area’s accent wall and paired this with blue glass and other orange accents to create a look that is warm, bright, and bold.
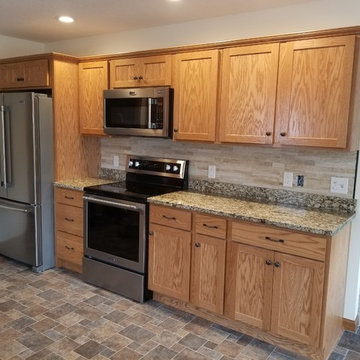
Countryside Kitchen cabinets in Oak with Wheat stain with Granite counter tops (not supplied by Milledgeville Home Center).
Design ideas for a mid-sized traditional galley eat-in kitchen in Other with an undermount sink, flat-panel cabinets, light wood cabinets, granite benchtops, beige splashback, stone tile splashback, stainless steel appliances, laminate floors and no island.
Design ideas for a mid-sized traditional galley eat-in kitchen in Other with an undermount sink, flat-panel cabinets, light wood cabinets, granite benchtops, beige splashback, stone tile splashback, stainless steel appliances, laminate floors and no island.
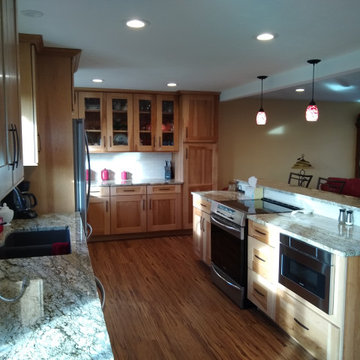
1970 Tri level kitchen renovation. Removed walls that separated the kitchen front room and dining room and converted the space into a large modern great room.
Customer choose Shaker Hickory cabinets with an umber finish. Flooring was the new lvt from Earthworks.
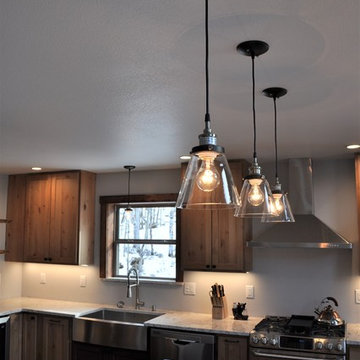
Photo: Jen Boeve
Design ideas for a large country kitchen in Denver with a farmhouse sink, recessed-panel cabinets, light wood cabinets, granite benchtops, white splashback, stone tile splashback, stainless steel appliances, laminate floors, with island and brown floor.
Design ideas for a large country kitchen in Denver with a farmhouse sink, recessed-panel cabinets, light wood cabinets, granite benchtops, white splashback, stone tile splashback, stainless steel appliances, laminate floors, with island and brown floor.
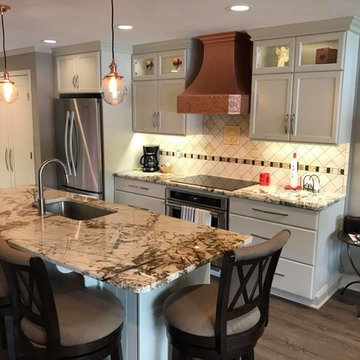
Photo of a small country single-wall open plan kitchen in New York with a single-bowl sink, recessed-panel cabinets, white cabinets, granite benchtops, beige splashback, stone tile splashback, stainless steel appliances, laminate floors, with island and brown floor.
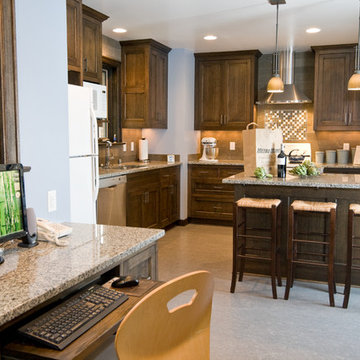
Design ideas for a mid-sized arts and crafts l-shaped separate kitchen in Milwaukee with an undermount sink, shaker cabinets, dark wood cabinets, granite benchtops, brown splashback, stone tile splashback, stainless steel appliances, laminate floors, a peninsula and grey floor.
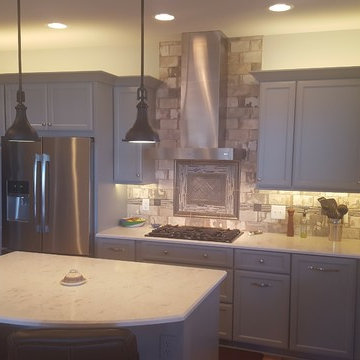
Mid-sized transitional l-shaped eat-in kitchen in Milwaukee with an undermount sink, recessed-panel cabinets, grey cabinets, quartz benchtops, grey splashback, stone tile splashback, stainless steel appliances, laminate floors and with island.
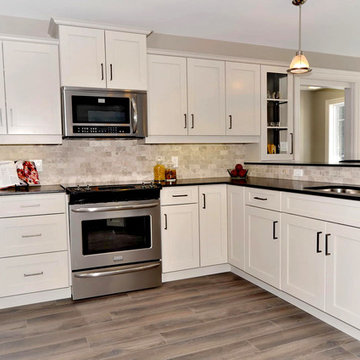
View of the large, open Kitchen
Photo of a large contemporary u-shaped open plan kitchen in Toronto with an undermount sink, recessed-panel cabinets, white cabinets, granite benchtops, beige splashback, stone tile splashback, stainless steel appliances, laminate floors and a peninsula.
Photo of a large contemporary u-shaped open plan kitchen in Toronto with an undermount sink, recessed-panel cabinets, white cabinets, granite benchtops, beige splashback, stone tile splashback, stainless steel appliances, laminate floors and a peninsula.
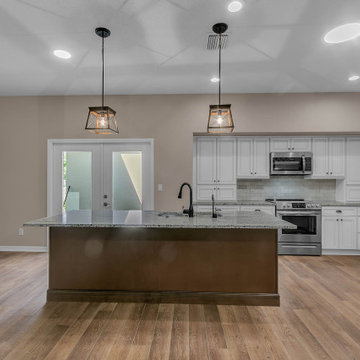
Our clients Linda and Dennis wanted a nice open floor plan with the kitchen island as the hub of their home. We achieved this by installing this beautiful kitchen island that is a different color than the rest of the kitchen cabinets. The idea was that the island itself stood out but worked nicely with the rest of the kitchen. Our clients also choose these incredible cream cabinets with brown rub giving them a Olde World cozy look. We then finished the look off with Oil Bronze Hardware.
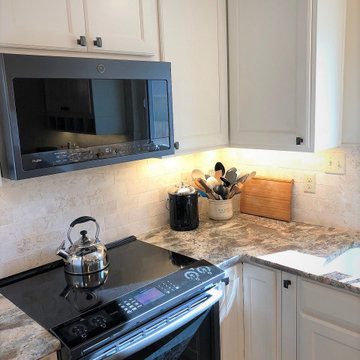
Netuno Bordeaux Granite
Annadale pillowtop knob in gunmetal
Baja Cream stone backsplash
Kohler Riverby undermount double basin
Showplace Breckenridge 275 Maple Soft Cream
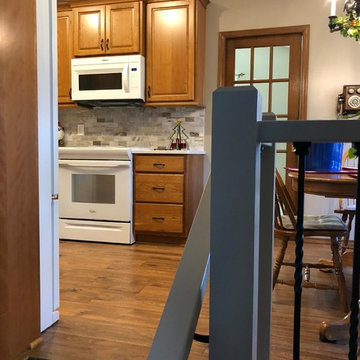
Create a beautiful transitional kitchen with warm cherry raised panel cabinet with light and airy quartz countertops. The backsplash will marry the cabinets and countertops in a blend of tones in natural stone. The dramatic effect achieved by staggered cabinet heights, glass uppers and two cabinet colors further customizes the new space. While coordinated banisters further transform the home. Instillation of a lifetime Pergo Max floor to combine the kitchen, eating area and stairs will create a seamless flow to the new space.
Kitchen with Stone Tile Splashback and Laminate Floors Design Ideas
8