Kitchen with Stone Tile Splashback and Porcelain Floors Design Ideas
Refine by:
Budget
Sort by:Popular Today
81 - 100 of 9,828 photos
Item 1 of 3
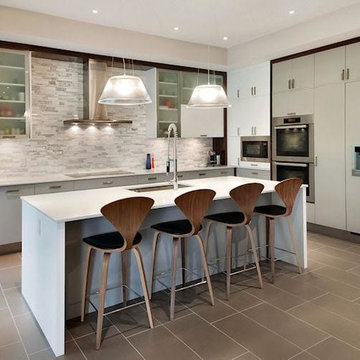
Photo of a large contemporary l-shaped kitchen in Miami with an undermount sink, flat-panel cabinets, grey cabinets, solid surface benchtops, grey splashback, stone tile splashback, panelled appliances, porcelain floors, with island and grey floor.
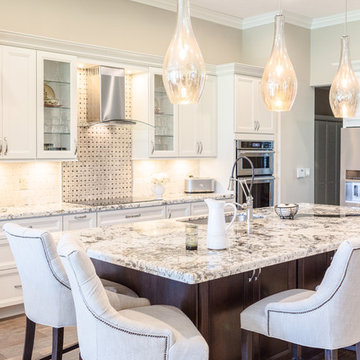
An open kitchen floor plan was designed featuring Decora cabinets in Maple Chantille and Rustic Alder Bombay. A gorgeous quartzite countertop with beautiful movement adds elegance and sophistication to this classic space. 3 Over sized glass pendants soften the lines while stainless steel appliances modernize the room.
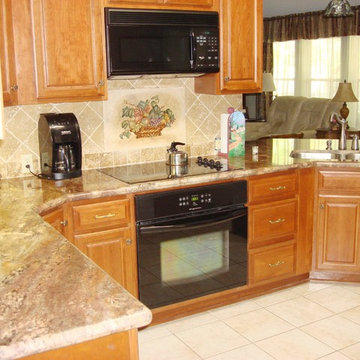
Design ideas for a mid-sized traditional u-shaped open plan kitchen in Houston with a double-bowl sink, raised-panel cabinets, medium wood cabinets, granite benchtops, beige splashback, stone tile splashback, black appliances, porcelain floors and a peninsula.
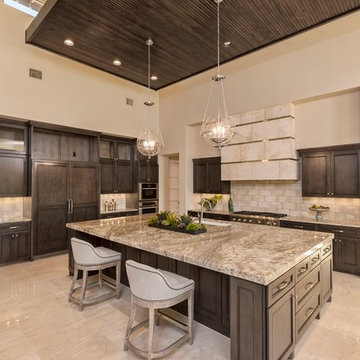
Design ideas for an expansive country u-shaped open plan kitchen in Austin with an undermount sink, shaker cabinets, dark wood cabinets, granite benchtops, grey splashback, stone tile splashback, panelled appliances, porcelain floors, with island and beige floor.
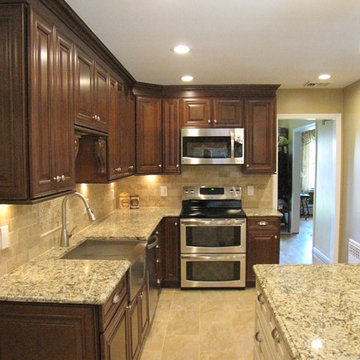
This kitchen was beautifully designed in Waypoint Living Spaces Cabinetry. The 720F Cherry Chocolate glaze and the island is the 720F in the maple hazelnut glaze. The counter top is Giallo Rio with an ogee edge. The back splash tile is Crema Cappuccino. The Moasic behind the sink in a basketweave pattern in Crema Cappuccino. The floor tile is 12x24" onyx sand tile.
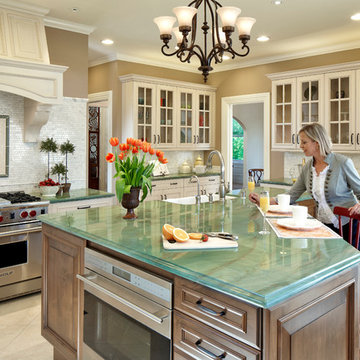
Scott Hargis
This is an example of an expansive traditional u-shaped eat-in kitchen in San Francisco with raised-panel cabinets, white cabinets, quartzite benchtops, white splashback, stone tile splashback, panelled appliances, porcelain floors, with island and a farmhouse sink.
This is an example of an expansive traditional u-shaped eat-in kitchen in San Francisco with raised-panel cabinets, white cabinets, quartzite benchtops, white splashback, stone tile splashback, panelled appliances, porcelain floors, with island and a farmhouse sink.
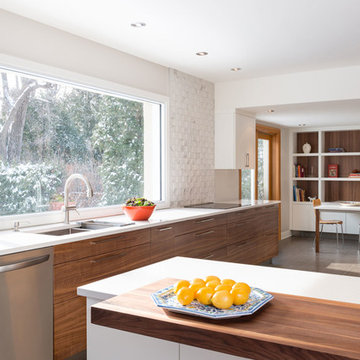
Élysée cuisines et salles de bain
Mid-sized contemporary u-shaped eat-in kitchen in Montreal with a double-bowl sink, flat-panel cabinets, medium wood cabinets, quartz benchtops, white splashback, stone tile splashback, stainless steel appliances, porcelain floors and with island.
Mid-sized contemporary u-shaped eat-in kitchen in Montreal with a double-bowl sink, flat-panel cabinets, medium wood cabinets, quartz benchtops, white splashback, stone tile splashback, stainless steel appliances, porcelain floors and with island.
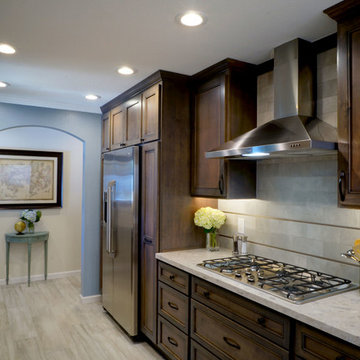
Copyright2013 House 2 Home Design & Build
Inspiration for a small transitional galley eat-in kitchen in San Francisco with an undermount sink, recessed-panel cabinets, medium wood cabinets, quartz benchtops, grey splashback, stone tile splashback, stainless steel appliances, porcelain floors and a peninsula.
Inspiration for a small transitional galley eat-in kitchen in San Francisco with an undermount sink, recessed-panel cabinets, medium wood cabinets, quartz benchtops, grey splashback, stone tile splashback, stainless steel appliances, porcelain floors and a peninsula.
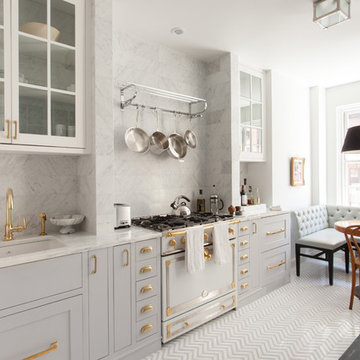
Photo by Peter Dressel
Interior design by Christopher Knight Interiors
christopherknightinteriors.com
Design ideas for a traditional single-wall eat-in kitchen in New York with an undermount sink, flat-panel cabinets, grey cabinets, marble benchtops, grey splashback, stone tile splashback, porcelain floors, no island and white appliances.
Design ideas for a traditional single-wall eat-in kitchen in New York with an undermount sink, flat-panel cabinets, grey cabinets, marble benchtops, grey splashback, stone tile splashback, porcelain floors, no island and white appliances.
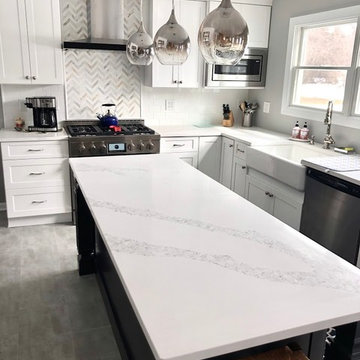
On this project we ripped out an old an outdated 90's dark brown kitchen and finished out the space with all new white cabinets, dark gray island and bar area. Jenn Air appliances were used on this project, along with Fabulous cabinetry, Kohler plumbing fixtures and durable flooring and counter top materials to guarantee many years of enjoyment for these happy homeowners.
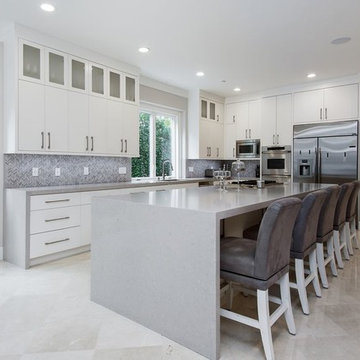
Joana Morrison
Photo of a mid-sized contemporary l-shaped eat-in kitchen in Los Angeles with an undermount sink, flat-panel cabinets, white cabinets, quartz benchtops, grey splashback, stone tile splashback, stainless steel appliances, porcelain floors, with island, beige floor and grey benchtop.
Photo of a mid-sized contemporary l-shaped eat-in kitchen in Los Angeles with an undermount sink, flat-panel cabinets, white cabinets, quartz benchtops, grey splashback, stone tile splashback, stainless steel appliances, porcelain floors, with island, beige floor and grey benchtop.
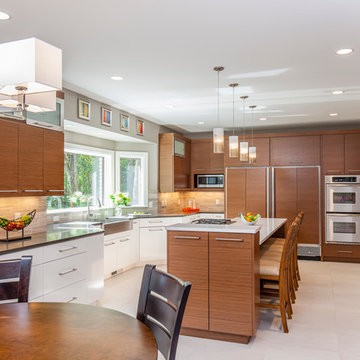
A newly retired couple had purchased their 1989 home because it offered everything they needed on one level. He loved that the house was right on the Mississippi River with access for docking a boat. She loved that there was two bedrooms on the Main Level, so when the grandkids came to stay, they had their own room.
The dark, traditional style kitchen with wallpaper and coffered ceiling felt closed off from the adjacent Dining Room and Family Room. Although the island was large, there was no place for seating. We removed the peninsula and reconfigured the kitchen to create a more functional layout that includes 9-feet of 18-inch deep pantry cabinets The new island has seating for four and is orientated to the window that overlooks the back yard and river. Flat-paneled cabinets in a combination of horizontal wood and semi-gloss white paint add to the modern, updated look. A large format tile (24” x 24”) runs throughout the kitchen and into the adjacent rooms for a continuous, monolithic look.
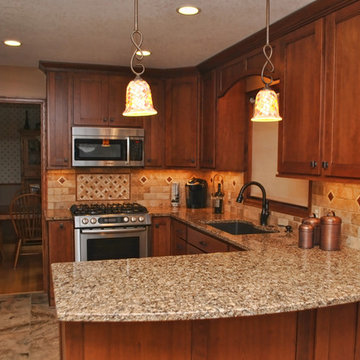
Inspiration for a small traditional u-shaped eat-in kitchen in Minneapolis with a double-bowl sink, beige splashback, stainless steel appliances, porcelain floors, a peninsula, recessed-panel cabinets, medium wood cabinets, granite benchtops, stone tile splashback and brown floor.
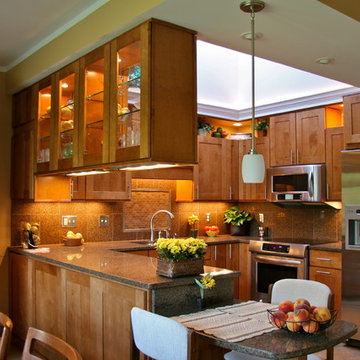
After - Kitchen peninsula view from dining area
This is an example of a mid-sized eclectic u-shaped eat-in kitchen in Other with an undermount sink, medium wood cabinets, granite benchtops, brown splashback, stone tile splashback, stainless steel appliances, porcelain floors, a peninsula and shaker cabinets.
This is an example of a mid-sized eclectic u-shaped eat-in kitchen in Other with an undermount sink, medium wood cabinets, granite benchtops, brown splashback, stone tile splashback, stainless steel appliances, porcelain floors, a peninsula and shaker cabinets.
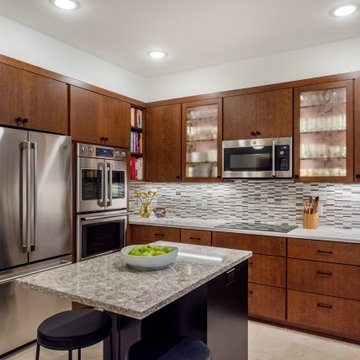
Photo of a mid-sized transitional l-shaped separate kitchen in Minneapolis with an undermount sink, flat-panel cabinets, dark wood cabinets, quartz benchtops, grey splashback, stone tile splashback, stainless steel appliances, porcelain floors, with island, beige floor and white benchtop.
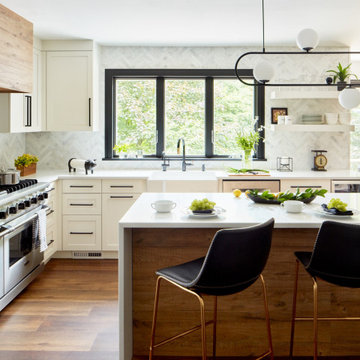
Large country u-shaped eat-in kitchen in New York with a farmhouse sink, shaker cabinets, white cabinets, quartzite benchtops, white splashback, stone tile splashback, stainless steel appliances, porcelain floors, with island, brown floor and white benchtop.
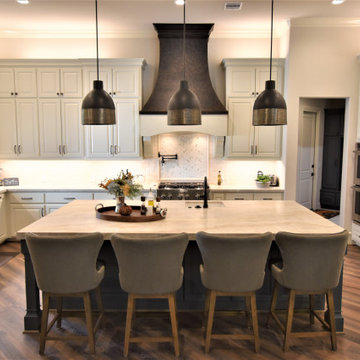
Inspiration for a large transitional u-shaped eat-in kitchen in Houston with an undermount sink, raised-panel cabinets, white cabinets, quartzite benchtops, white splashback, stone tile splashback, stainless steel appliances, porcelain floors and with island.
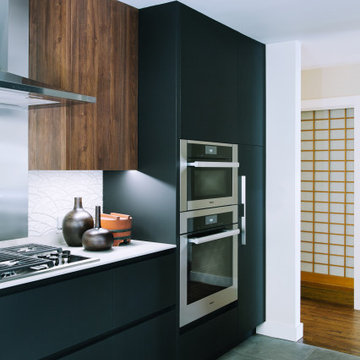
For this Japanese inspired, open plan concept, we removed the wall between the kitchen and formal dining room and extended the counter space to create a new floating peninsula with a custom made butcher block. Warm walnut upper cabinets and butcher block seating top contrast beautifully with the porcelain Neolith, ultra thin concrete-like countertop custom fabricated by Fox Marble. The custom Sozo Studio cabinets were designed to integrate all the appliances, cabinet lighting, handles, and an ultra smooth folding pantry called "Bento Box".
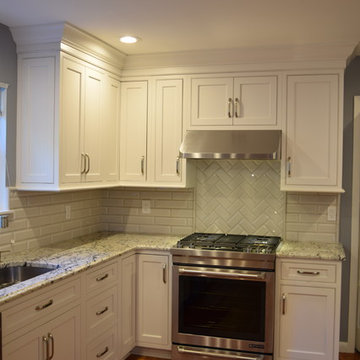
This kitchen was beautifully designed with Mouser Cabinetry. The door is the plaza inset door is shown in Divinity paint.
Design ideas for a mid-sized transitional l-shaped eat-in kitchen in New York with an undermount sink, white cabinets, grey splashback, stainless steel appliances, no island, shaker cabinets, quartz benchtops, stone tile splashback and porcelain floors.
Design ideas for a mid-sized transitional l-shaped eat-in kitchen in New York with an undermount sink, white cabinets, grey splashback, stainless steel appliances, no island, shaker cabinets, quartz benchtops, stone tile splashback and porcelain floors.
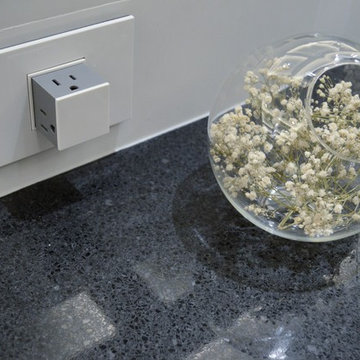
Inspiration for a large transitional l-shaped kitchen pantry in Detroit with an undermount sink, shaker cabinets, white cabinets, grey splashback, stone tile splashback, porcelain floors, multiple islands, quartzite benchtops and stainless steel appliances.
Kitchen with Stone Tile Splashback and Porcelain Floors Design Ideas
5