Kitchen with Stone Tile Splashback and Porcelain Floors Design Ideas
Refine by:
Budget
Sort by:Popular Today
101 - 120 of 9,828 photos
Item 1 of 3
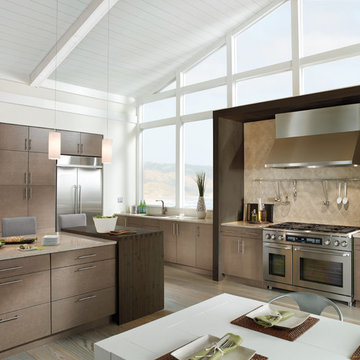
Contemporary single-wall eat-in kitchen in Salt Lake City with flat-panel cabinets, brown cabinets, beige splashback, stainless steel appliances, stone tile splashback, an undermount sink, quartz benchtops, porcelain floors and with island.
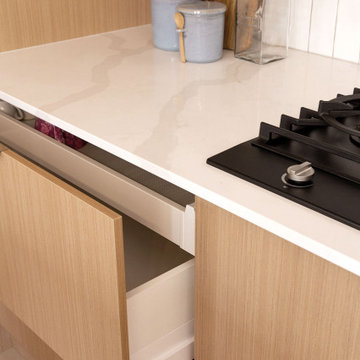
We deleted an ugly existing corner brick pantry, to create a small and nimble walk-in style pantry. The other hard part to this renovation was retaining as many floor tiles as possible. Luckily the clients had stored away x11 floor tiles in the garage, so we were able to make the island foot print bigger and centralised. The floor tiles were able to be laid seemlessly.
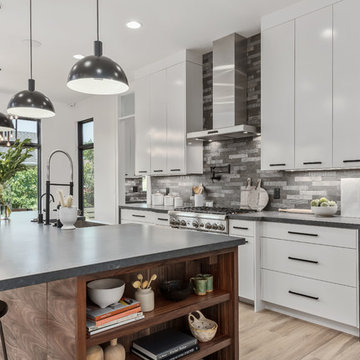
This is an example of a large contemporary l-shaped eat-in kitchen in Salt Lake City with a farmhouse sink, flat-panel cabinets, white cabinets, quartzite benchtops, grey splashback, stone tile splashback, stainless steel appliances, porcelain floors, with island, beige floor and grey benchtop.
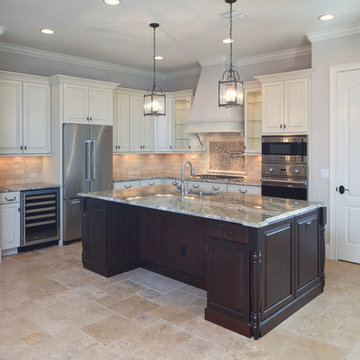
Design ideas for a mid-sized mediterranean l-shaped open plan kitchen in Orlando with an undermount sink, raised-panel cabinets, white cabinets, granite benchtops, beige splashback, stone tile splashback, stainless steel appliances, porcelain floors and with island.
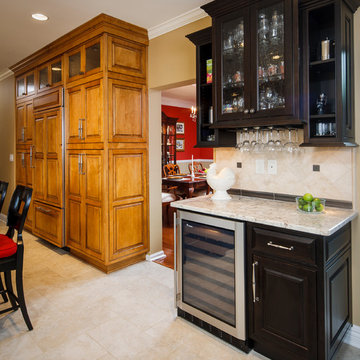
With red accents and marble counter tops, the Santiago Kitchen is the perfect blend of modern and traditional. This kitchen is both stylish and functional, with updated stainless steel appliances and plenty of natural light.
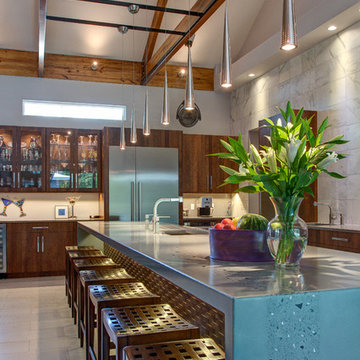
The Pearl is a Contemporary styled Florida Tropical home. The Pearl was designed and built by Josh Wynne Construction. The design was a reflection of the unusually shaped lot which is quite pie shaped. This green home is expected to achieve the LEED Platinum rating and is certified Energy Star, FGBC Platinum and FPL BuildSmart. Photos by Ryan Gamma
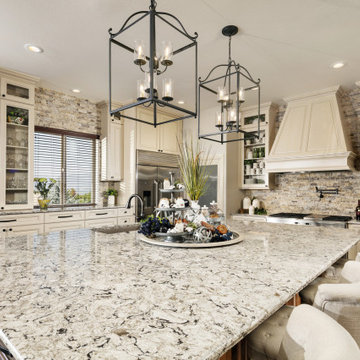
Inspiration for a large transitional l-shaped open plan kitchen in Denver with an undermount sink, raised-panel cabinets, white cabinets, quartz benchtops, multi-coloured splashback, stone tile splashback, stainless steel appliances, porcelain floors, with island, brown floor and multi-coloured benchtop.
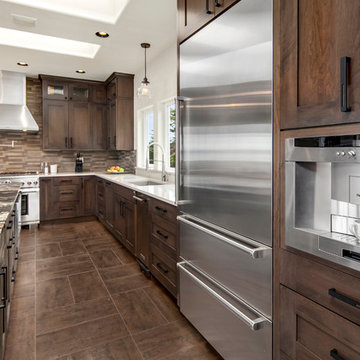
Mid-sized transitional l-shaped separate kitchen in Phoenix with an undermount sink, shaker cabinets, dark wood cabinets, quartz benchtops, beige splashback, stone tile splashback, stainless steel appliances, porcelain floors and with island.
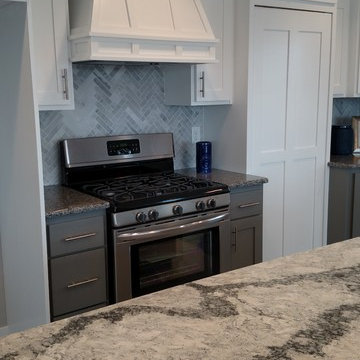
This stunning kitchen boasts elegant chrome pendant lights; quarts island counter top; marble back splash, range hood and dual colored cabinetry. There is a large hidden pantry to make organization easy. The blue and turquoise accents help bring splashes of color.
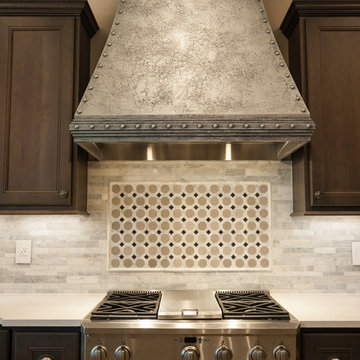
This kitchen blends classic & traditional elements to create an elegant chef's kitchen. The stunning features of this kitchen are the custom made vent hood and faux painted island. We had a local faux painter paint and distress the island as well as the pewter metal faux finish on the vent hood. The rivets are over-sized upholstery tacks.
We love using natural stone in our projects. The main backsplash is composed of a random pattern marble mosaic.
Photo by Fred Lassman
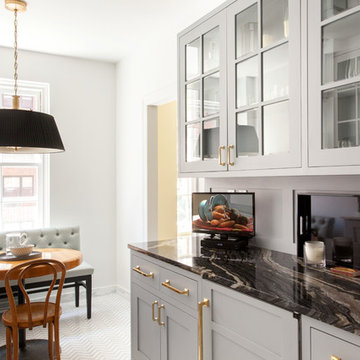
Photo by Peter Dressel
Interior design by Christopher Knight Interiors
christopherknightinteriors.com
Design ideas for a traditional single-wall eat-in kitchen in New York with an undermount sink, flat-panel cabinets, grey cabinets, marble benchtops, grey splashback, stone tile splashback, white appliances, porcelain floors and no island.
Design ideas for a traditional single-wall eat-in kitchen in New York with an undermount sink, flat-panel cabinets, grey cabinets, marble benchtops, grey splashback, stone tile splashback, white appliances, porcelain floors and no island.
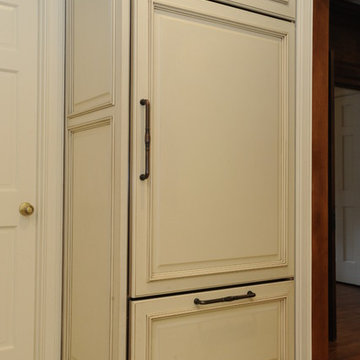
McGinnis Leathers
Design ideas for a mid-sized traditional u-shaped separate kitchen in Atlanta with a double-bowl sink, raised-panel cabinets, beige cabinets, granite benchtops, beige splashback, stone tile splashback, stainless steel appliances, porcelain floors and a peninsula.
Design ideas for a mid-sized traditional u-shaped separate kitchen in Atlanta with a double-bowl sink, raised-panel cabinets, beige cabinets, granite benchtops, beige splashback, stone tile splashback, stainless steel appliances, porcelain floors and a peninsula.
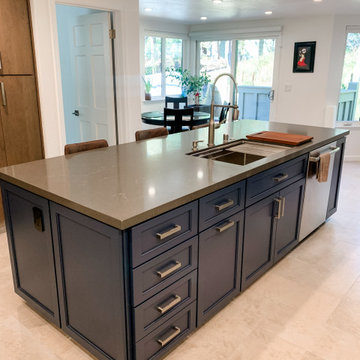
Inspiration for a mid-sized contemporary l-shaped eat-in kitchen in San Francisco with a single-bowl sink, shaker cabinets, blue cabinets, quartz benchtops, beige splashback, stone tile splashback, stainless steel appliances, porcelain floors, with island, beige floor, coffered and grey benchtop.
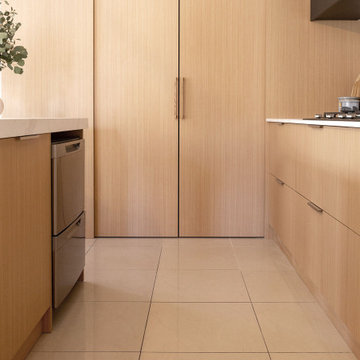
We deleted an ugly existing corner brick pantry, to create a small and nimble walk-in style pantry. The other hard part to this renovation was retaining as many floor tiles as possible. Luckily the clients had stored away x11 floor tiles in the garage, so we were able to make the island foot print bigger and centralised. The floor tiles were able to be laid seemlessly.
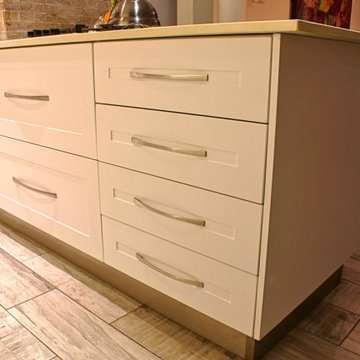
This u-shaped kitchen has a mixture of white shaker door cabinets and PG Bison Brookhill Melawood floating shelves is an awesome combination, creating interest and adds texture. It’s finished off with Sigma quartz Cream counter tops; fittings and accessories from FIT ; and white-wash stone wall cladding.
Designed, manufactured and installed by Ergo Designer Kitchens
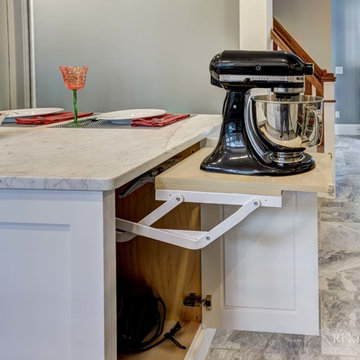
Jamie Harrington - Image Ten Photography
Large arts and crafts u-shaped eat-in kitchen in Providence with a farmhouse sink, shaker cabinets, white cabinets, soapstone benchtops, grey splashback, stone tile splashback, stainless steel appliances, porcelain floors and with island.
Large arts and crafts u-shaped eat-in kitchen in Providence with a farmhouse sink, shaker cabinets, white cabinets, soapstone benchtops, grey splashback, stone tile splashback, stainless steel appliances, porcelain floors and with island.
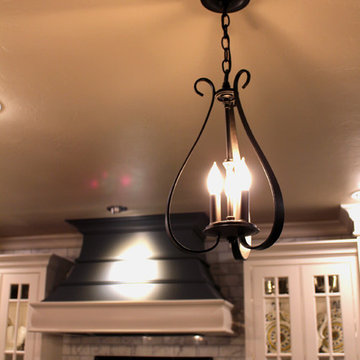
Clean and graceful pendant lights.
Large transitional eat-in kitchen in Oklahoma City with beaded inset cabinets, white cabinets, soapstone benchtops, white splashback, stone tile splashback and porcelain floors.
Large transitional eat-in kitchen in Oklahoma City with beaded inset cabinets, white cabinets, soapstone benchtops, white splashback, stone tile splashback and porcelain floors.
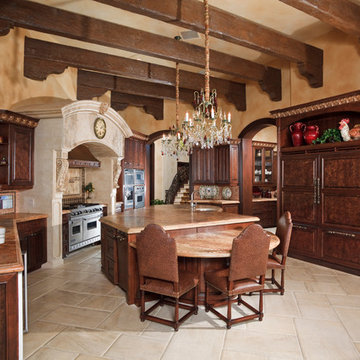
501 Studios
Large mediterranean u-shaped open plan kitchen in Las Vegas with a double-bowl sink, raised-panel cabinets, dark wood cabinets, beige splashback, stone tile splashback, panelled appliances, porcelain floors and with island.
Large mediterranean u-shaped open plan kitchen in Las Vegas with a double-bowl sink, raised-panel cabinets, dark wood cabinets, beige splashback, stone tile splashback, panelled appliances, porcelain floors and with island.
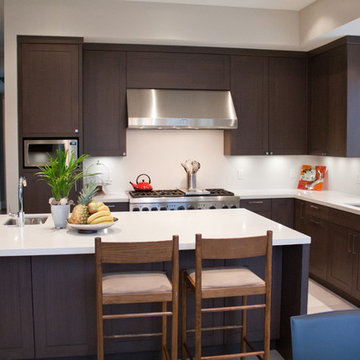
Photographed by Sophie C.
Mid-sized modern l-shaped open plan kitchen in Vancouver with an undermount sink, shaker cabinets, dark wood cabinets, quartz benchtops, white splashback, stone tile splashback, stainless steel appliances, porcelain floors, with island, beige floor and white benchtop.
Mid-sized modern l-shaped open plan kitchen in Vancouver with an undermount sink, shaker cabinets, dark wood cabinets, quartz benchtops, white splashback, stone tile splashback, stainless steel appliances, porcelain floors, with island, beige floor and white benchtop.
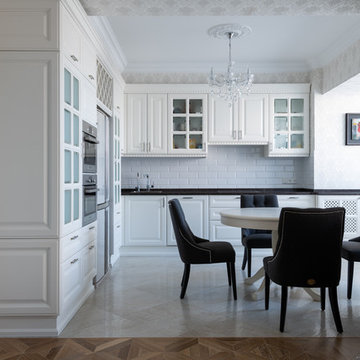
Photo of a large traditional l-shaped eat-in kitchen in Moscow with louvered cabinets, white cabinets, quartzite benchtops, white splashback, stone tile splashback, porcelain floors, no island, beige floor and black benchtop.
Kitchen with Stone Tile Splashback and Porcelain Floors Design Ideas
6