Kitchen with Stone Tile Splashback and Travertine Splashback Design Ideas
Refine by:
Budget
Sort by:Popular Today
141 - 160 of 95,622 photos
Item 1 of 3
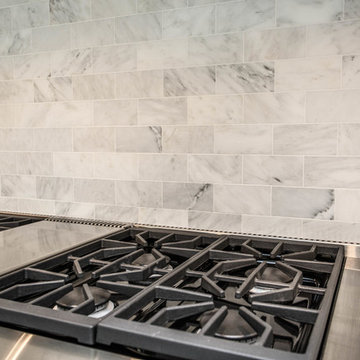
Heiser Media
Design ideas for an expansive country l-shaped open plan kitchen in Seattle with shaker cabinets, white cabinets, marble benchtops, white splashback, stone tile splashback, stainless steel appliances and with island.
Design ideas for an expansive country l-shaped open plan kitchen in Seattle with shaker cabinets, white cabinets, marble benchtops, white splashback, stone tile splashback, stainless steel appliances and with island.
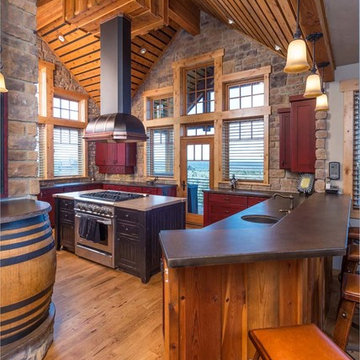
Chandler Photography
Design ideas for a large country u-shaped kitchen in Other with red cabinets, stainless steel appliances, medium hardwood floors, shaker cabinets, solid surface benchtops, brown splashback, stone tile splashback and with island.
Design ideas for a large country u-shaped kitchen in Other with red cabinets, stainless steel appliances, medium hardwood floors, shaker cabinets, solid surface benchtops, brown splashback, stone tile splashback and with island.
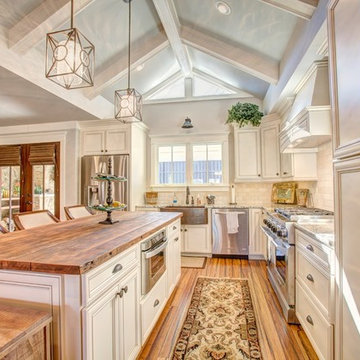
Kitchen with reclaimed wood countertop on island, bamboo flooring, painted/glazed cabinetry; no outlets or switches in backsplash - mounted under wall cabinets. Photo by Urban Lens Photography
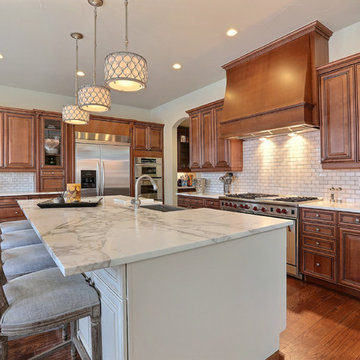
Denver Image Photography, Tahvory Bunting
Inspiration for a large traditional eat-in kitchen in Denver with a farmhouse sink, raised-panel cabinets, medium wood cabinets, marble benchtops, white splashback, stone tile splashback, stainless steel appliances, medium hardwood floors and with island.
Inspiration for a large traditional eat-in kitchen in Denver with a farmhouse sink, raised-panel cabinets, medium wood cabinets, marble benchtops, white splashback, stone tile splashback, stainless steel appliances, medium hardwood floors and with island.
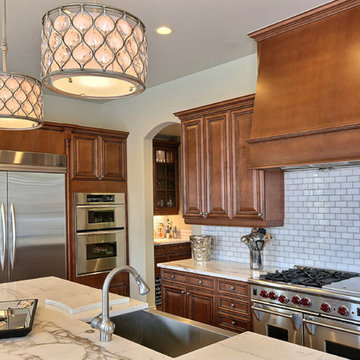
Denver Image Photography, Tahvory Bunting
Photo of a large traditional l-shaped eat-in kitchen in Denver with a farmhouse sink, raised-panel cabinets, medium wood cabinets, marble benchtops, white splashback, stone tile splashback, stainless steel appliances, medium hardwood floors and with island.
Photo of a large traditional l-shaped eat-in kitchen in Denver with a farmhouse sink, raised-panel cabinets, medium wood cabinets, marble benchtops, white splashback, stone tile splashback, stainless steel appliances, medium hardwood floors and with island.
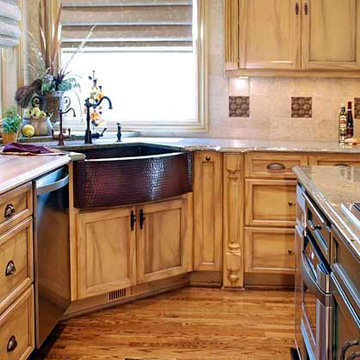
Large country u-shaped open plan kitchen in Portland with an undermount sink, recessed-panel cabinets, light wood cabinets, granite benchtops, beige splashback, stone tile splashback, stainless steel appliances, medium hardwood floors and with island.
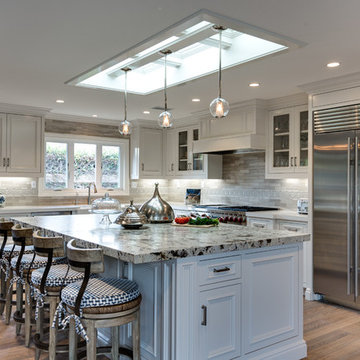
Photo by Rod Foster
Photo of a large transitional l-shaped eat-in kitchen in Orange County with white cabinets, solid surface benchtops, grey splashback, stone tile splashback, stainless steel appliances, a farmhouse sink, light hardwood floors, with island, beige floor and recessed-panel cabinets.
Photo of a large transitional l-shaped eat-in kitchen in Orange County with white cabinets, solid surface benchtops, grey splashback, stone tile splashback, stainless steel appliances, a farmhouse sink, light hardwood floors, with island, beige floor and recessed-panel cabinets.
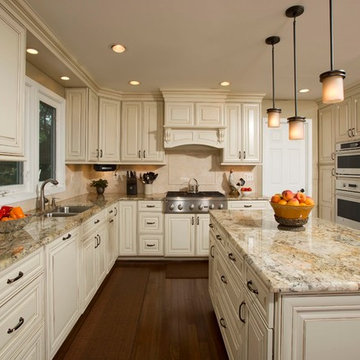
• A busy family wanted to rejuvenate their entire first floor. As their family was growing, their spaces were getting more cramped and finding comfortable, usable space was no easy task. The goal of their remodel was to create a warm and inviting kitchen and family room, great room-like space that worked with the rest of the home’s floor plan.
The focal point of the new kitchen is a large center island around which the family can gather to prepare meals. Exotic granite countertops and furniture quality light-colored cabinets provide a warm, inviting feel. Commercial-grade stainless steel appliances make this gourmet kitchen a great place to prepare large meals.
A wide plank hardwood floor continues from the kitchen to the family room and beyond, tying the spaces together. The focal point of the family room is a beautiful stone fireplace hearth surrounded by built-in bookcases. Stunning craftsmanship created this beautiful wall of cabinetry which houses the home’s entertainment system. French doors lead out to the home’s deck and also let a lot of natural light into the space.
From its beautiful, functional kitchen to its elegant, comfortable family room, this renovation achieved the homeowners’ goals. Now the entire family has a great space to gather and spend quality time.
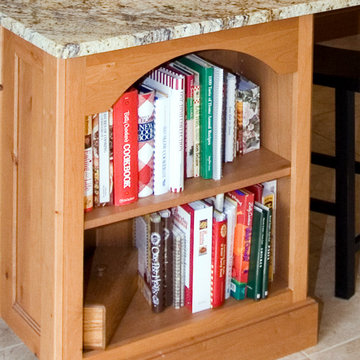
When you see the before photos of this kitchen, the finished product is nearly unrecognizable! This is because the original kitchen was 10x10, and wall separated the kitchen area from the eating area. Opening up the 2 spaces was exactly what this new kitchen needed!
Since the dining area was directly adjacent to the family room, the designer at Advance Design created a low wall of matching decorative book case cabinets with a granite top to create separation needed between the spaces. This bank also eloquently held a beautifully wood appointed supporting column necessary for the structural ceiling load.
The focal point of the new kitchen is the hand-painted backsplash centered under a wooden hood in the chef’s special cooking area. A completely functional island now has space for several stools, and even has a decorative touch with the shelving unit facing the eating area.
The space next to the refrigerator became an efficiently organized bill paying area for the lady of the house, complete with pull out file drawers hidden behind matching kitchen cabinets. Replacing the “black hole” of a pantry; pull out shelves grace the interior of new pantry units suitable for the family of five busy people.
Existing hardwood oak was repaired and refinished on the entire first floor. A light patterned gold granite works effortlessly with the tumbled marble backsplash that enjoys hints of weathered iron looking details that coordinate nicely with the cabinetry hardware.
What makes this kitchen special is how elegant it appears despite the rustic feel of the knotty alder cabinetry. Clean design lines lend an air of sophistication to the otherwise “rustic” looking materials. Now this active family can enjoy the open space, cooking and hanging out together is now an enjoyable pastime.
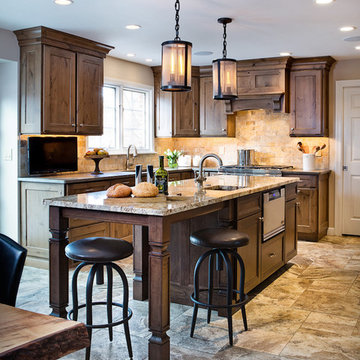
Beautiful kitchen island in a simple arts and crafts style cabinetry and finishes. Natural wood tones and stone floors. Small breakfast nook with adjacent bar area with wine refrigerators.
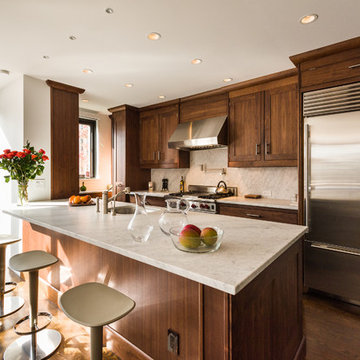
The kitchen was created in collaboration with Smallbone of Devizes. The electronic stove from Wolf has a stainless steel finish and allows residents to choose from ten different cooking modes with even temperatures and airflow throughout. The available dual fuel ranges are natural or LP gas. The refrigerator is a product of Sub-Zero and is built into the surrounding cabinetry. To ensure freshness of food and water, the refrigerator features an air purification system, that reduces stench, odors, bacteria and viruses. The residents will be accustom to cleaning without error, with the help of their fully integrated dishwasher from Miele.
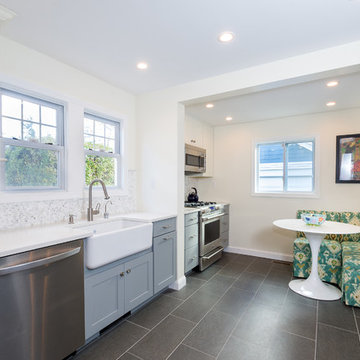
delivering exquisite Kitchens for our discerning clients not only we at HOMEREDI bring you our many years of Renovation Expertise but we also extend our Full Contractor’s Discounted Pricing for the purchase of your Cabinets, Tiles, Counter-tops as well as all desired Fixtures.
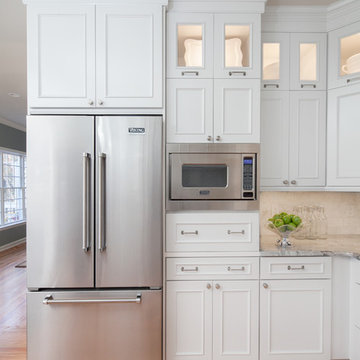
A design for a busy, active family longing for order and a central place for the family to gather. Optimizing a small space with organization and classic elements has them ready to entertain and welcome family and friends.
Custom designed by Hartley and Hill Design
All materials and furnishings in this space are available through Hartley and Hill Design. www.hartleyandhilldesign.com
888-639-0639
Neil Landino Photography
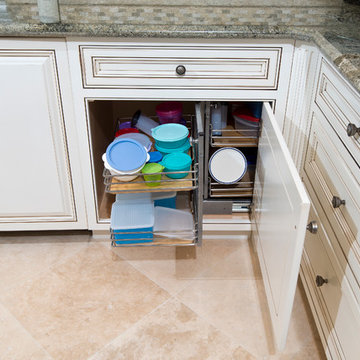
Large traditional u-shaped eat-in kitchen in Orange County with an undermount sink, raised-panel cabinets, white cabinets, granite benchtops, beige splashback, stone tile splashback, stainless steel appliances, marble floors, with island and beige floor.
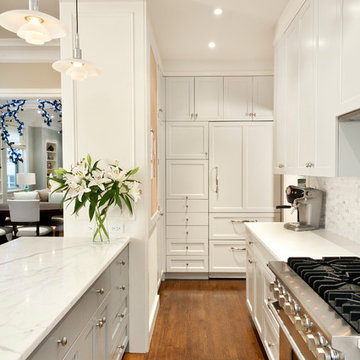
Integrated appliances serve to unify a relatively small kitchen. To the left of the built-in refrigerator is an appliance garage housing a small microwave oven. The minimal slide out range hood helps maintain a furniture-like aesthetic in this very visible kitchen.
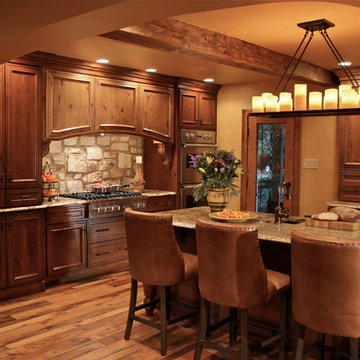
Voted best of Houzz 2014, 2015, 2016 & 2017!
Since 1974, Performance Kitchens & Home has been re-inventing spaces for every room in the home. Specializing in older homes for Kitchens, Bathrooms, Den, Family Rooms and any room in the home that needs creative storage solutions for cabinetry.
We offer color rendering services to help you see what your space will look like, so you can be comfortable with your choices! Our Design team is ready help you see your vision and guide you through the entire process!
Photography by: Juniper Wind Designs LLC
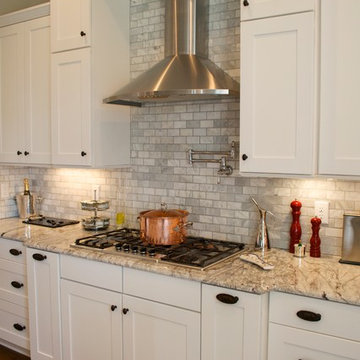
Valance under range adds a furniture feel. Soffit over hood creates a termination for the tile backsplash in this kitchen with 10' ceilings.
Photo of a mid-sized traditional separate kitchen in Raleigh with a farmhouse sink, shaker cabinets, white cabinets, granite benchtops, grey splashback, stone tile splashback, stainless steel appliances, medium hardwood floors and with island.
Photo of a mid-sized traditional separate kitchen in Raleigh with a farmhouse sink, shaker cabinets, white cabinets, granite benchtops, grey splashback, stone tile splashback, stainless steel appliances, medium hardwood floors and with island.
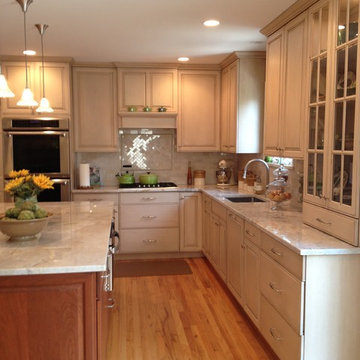
This is an example of a mid-sized transitional u-shaped kitchen in New York with an undermount sink, raised-panel cabinets, beige cabinets, quartzite benchtops, beige splashback, stone tile splashback, stainless steel appliances, medium hardwood floors, with island, brown floor and beige benchtop.
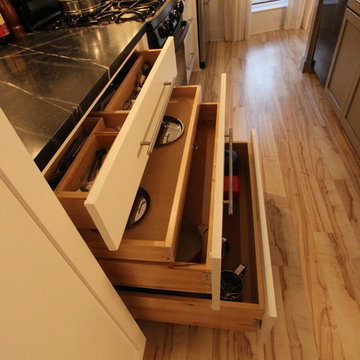
Photo of a small transitional single-wall eat-in kitchen in Atlanta with a single-bowl sink, shaker cabinets, white cabinets, soapstone benchtops, white splashback, stone tile splashback, black appliances and with island.
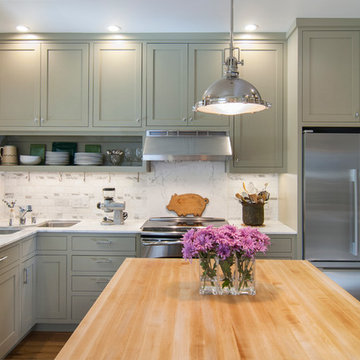
Kyle Hixon, Precision Cabinets & Trim
Design ideas for a small traditional l-shaped eat-in kitchen in San Francisco with an undermount sink, shaker cabinets, grey cabinets, marble benchtops, white splashback, stone tile splashback, stainless steel appliances, light hardwood floors and with island.
Design ideas for a small traditional l-shaped eat-in kitchen in San Francisco with an undermount sink, shaker cabinets, grey cabinets, marble benchtops, white splashback, stone tile splashback, stainless steel appliances, light hardwood floors and with island.
Kitchen with Stone Tile Splashback and Travertine Splashback Design Ideas
8