Kitchen with Stone Tile Splashback Design Ideas
Refine by:
Budget
Sort by:Popular Today
21 - 40 of 186 photos
Item 1 of 3
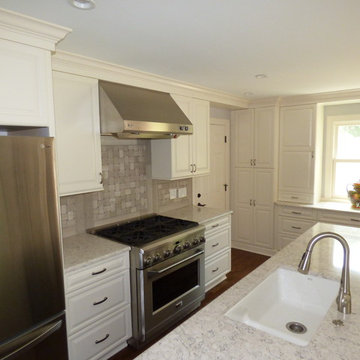
Kitchen & Bath Remodel in Naperville IL. Design Firm - DDS Design Services Designer - Jeff Kida Photo's Jeff Kida
Large transitional u-shaped eat-in kitchen in Chicago with an undermount sink, raised-panel cabinets, white cabinets, quartz benchtops, grey splashback, stone tile splashback, stainless steel appliances, dark hardwood floors and with island.
Large transitional u-shaped eat-in kitchen in Chicago with an undermount sink, raised-panel cabinets, white cabinets, quartz benchtops, grey splashback, stone tile splashback, stainless steel appliances, dark hardwood floors and with island.
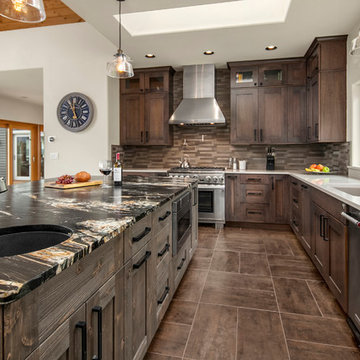
Photo of a mid-sized transitional l-shaped separate kitchen in Phoenix with an undermount sink, shaker cabinets, dark wood cabinets, quartz benchtops, beige splashback, stone tile splashback, stainless steel appliances, porcelain floors, with island and brown floor.
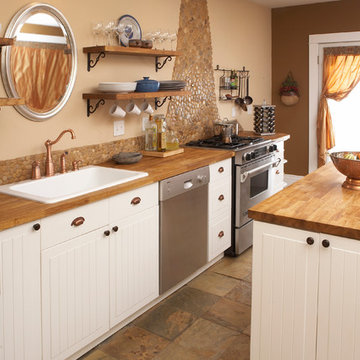
Rachel Kate Design
Traditional galley kitchen in Minneapolis with stainless steel appliances, wood benchtops, white cabinets, brown splashback, stone tile splashback and a drop-in sink.
Traditional galley kitchen in Minneapolis with stainless steel appliances, wood benchtops, white cabinets, brown splashback, stone tile splashback and a drop-in sink.
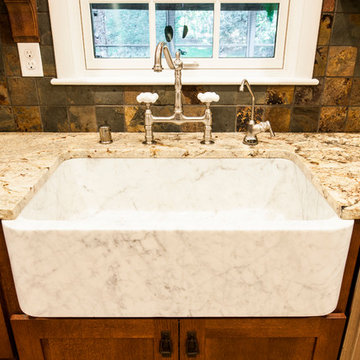
This Craftsman style kitchen displays warm earth tones between the cabinetry and various stone details. Richly stained quartersawn red oak cabinetry in a shaker door style feature simple mullion details and dark metal hardware. Slate backsplash tiles, granite countertops, and a marble sink complement each other as stunning natural elements. Mixed metals bridge the gap between the historical Craftsman style and current trends, creating a timeless look.
Zachary Seib Photography
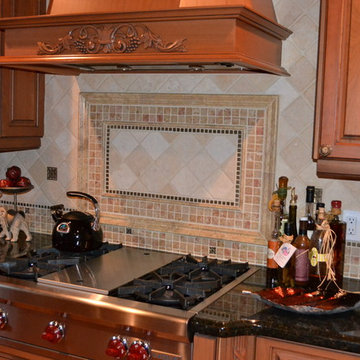
Based on extensive interviews with our clients, one of our challenges of this job was to provide a practical and useable home for a couple who worked hard and played hard. They wanted a home that would be comfortable for them and since they entertained often, they required function yet desired drama and style. We worked with them from the ground up, selecting finishes, materials and fixtures for the entire home. We achieved comfort by using deep furniture pieces with white goose down cushions, suitable for curling up on. Colors and materials were selected based on rich tones and textures to provide drama while keeping with the practicality they desired. We also used eclectic pieces like the oversized chair and ottoman in the great room to add an unexpected yet comfortable touch. The chair is of a Balinese style with a unique wood frame offering a graceful balance of curved and straight lines. The floor plan was created to be conducive to traffic flow, necessary for entertaining.
The other challenge we faced, was to give each room its own identity while maintaining a consistent flow throughout the home. Each space shares a similar color palette, attention to detail and uniqueness, while the furnishings, draperies and accessories provide individuality to each room.
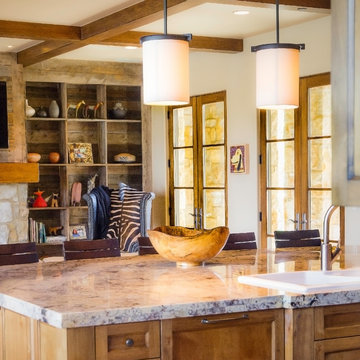
Holly Brown @ Holly Brown Photography
This is an example of a large country single-wall open plan kitchen in Denver with a double-bowl sink, recessed-panel cabinets, medium wood cabinets, granite benchtops, beige splashback, stone tile splashback, stainless steel appliances, medium hardwood floors and with island.
This is an example of a large country single-wall open plan kitchen in Denver with a double-bowl sink, recessed-panel cabinets, medium wood cabinets, granite benchtops, beige splashback, stone tile splashback, stainless steel appliances, medium hardwood floors and with island.
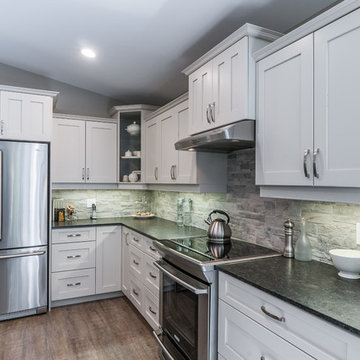
Close-up of the Kitchen
Inspiration for a large arts and crafts l-shaped open plan kitchen in Toronto with an undermount sink, shaker cabinets, white cabinets, granite benchtops, grey splashback, stone tile splashback, stainless steel appliances, dark hardwood floors and with island.
Inspiration for a large arts and crafts l-shaped open plan kitchen in Toronto with an undermount sink, shaker cabinets, white cabinets, granite benchtops, grey splashback, stone tile splashback, stainless steel appliances, dark hardwood floors and with island.
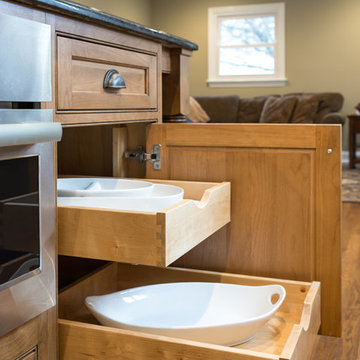
Pull out drawers make accessing kitchen utensils and accessories easy!
Blackstock Photography
Design ideas for a large traditional galley eat-in kitchen in New York with an undermount sink, beaded inset cabinets, white cabinets, granite benchtops, beige splashback, stone tile splashback, stainless steel appliances, medium hardwood floors, with island and black benchtop.
Design ideas for a large traditional galley eat-in kitchen in New York with an undermount sink, beaded inset cabinets, white cabinets, granite benchtops, beige splashback, stone tile splashback, stainless steel appliances, medium hardwood floors, with island and black benchtop.
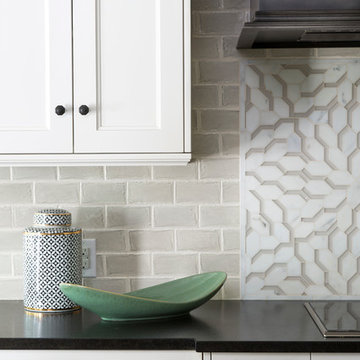
Emily Redfield; EMR Photography
Inspiration for a large transitional u-shaped eat-in kitchen in Denver with recessed-panel cabinets, light wood cabinets, marble benchtops, white splashback, stone tile splashback, panelled appliances, dark hardwood floors and with island.
Inspiration for a large transitional u-shaped eat-in kitchen in Denver with recessed-panel cabinets, light wood cabinets, marble benchtops, white splashback, stone tile splashback, panelled appliances, dark hardwood floors and with island.
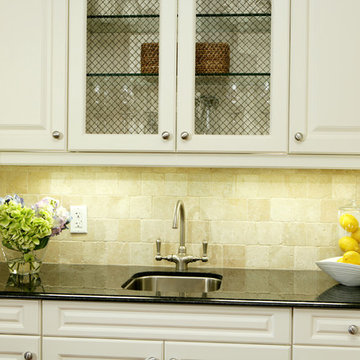
Custom millwork for this panty makes for another beautiful prep/serving area. This project is 5+ years old. Most items shown are custom (eg. millwork, upholstered furniture, drapery). Most goods are no longer available. Benjamin Moore paint.
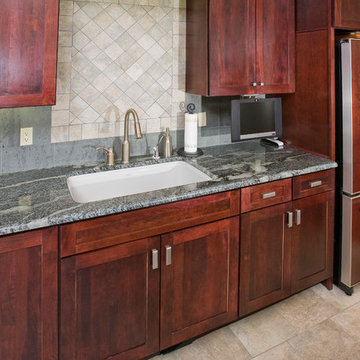
This is an example of a large transitional l-shaped open plan kitchen in Denver with an undermount sink, shaker cabinets, red cabinets, granite benchtops, grey splashback, stone tile splashback, black appliances, porcelain floors and with island.
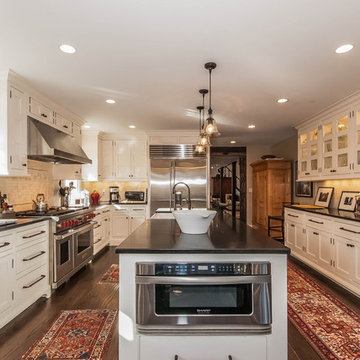
A large, open-ended galley style kitchen features professional style appliances, pure white custom cabinetry with oversized draw pulls in oil rubbed bronze, and absolute black honed granite countertops, making this space an exceptional example of clean, symmetrical design. A home entertainers dream, this kitchen update beautifully combines the warmth of antiquity with the stylish function of 21st century living.
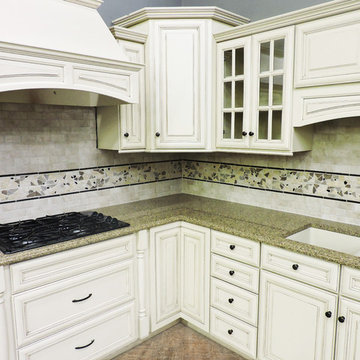
Allie Bloyd
Inspiration for a mid-sized traditional l-shaped separate kitchen in Louisville with a double-bowl sink, beaded inset cabinets, beige cabinets, marble benchtops, beige splashback, stone tile splashback, stainless steel appliances, medium hardwood floors and a peninsula.
Inspiration for a mid-sized traditional l-shaped separate kitchen in Louisville with a double-bowl sink, beaded inset cabinets, beige cabinets, marble benchtops, beige splashback, stone tile splashback, stainless steel appliances, medium hardwood floors and a peninsula.
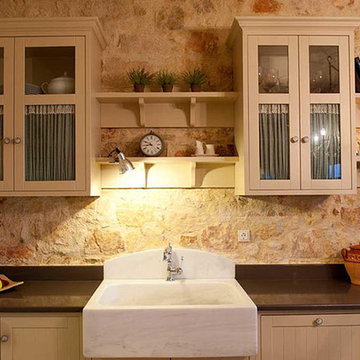
Images by 'Ancient Surfaces'
Product name: Antique Stone Sinks
Contacts: (212) 461-0245
Email: Sales@ancientsurfaces.com
Website: www.AncientSurfaces.com
Those are the best of ancient marble and stone sinks. Their composition, textures and subject are unique. If you want to own a fine sink that is both functional and art historic for your kitchen look no further.
Those sinks would have been a badge of honor in any grand architect or master designer's house. The likes of Wallace Neff, Addison Mizner or Michael Taylor would have designed an entire room or even a house around them...
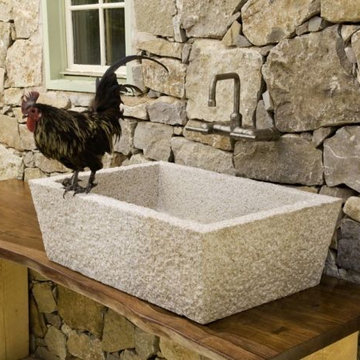
Country kitchen in Miami with a farmhouse sink, wood benchtops and stone tile splashback.
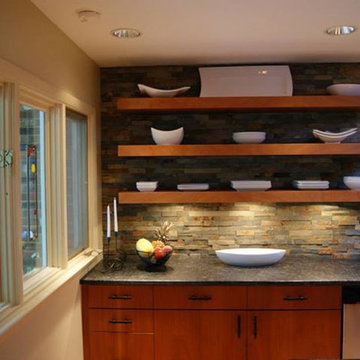
After remodel, Frank Lloyd Wright prairie style.
Design ideas for a large arts and crafts u-shaped kitchen in Raleigh with an undermount sink, flat-panel cabinets, medium wood cabinets, granite benchtops, multi-coloured splashback, stone tile splashback, stainless steel appliances and bamboo floors.
Design ideas for a large arts and crafts u-shaped kitchen in Raleigh with an undermount sink, flat-panel cabinets, medium wood cabinets, granite benchtops, multi-coloured splashback, stone tile splashback, stainless steel appliances and bamboo floors.
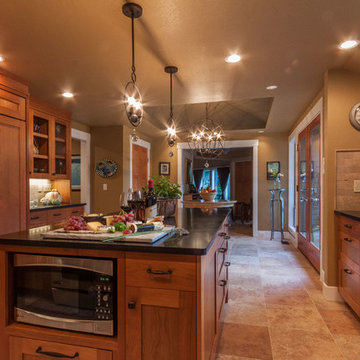
This is an example of a large transitional open plan kitchen in Seattle with an undermount sink, shaker cabinets, medium wood cabinets, solid surface benchtops, beige splashback, stone tile splashback, stainless steel appliances, porcelain floors, with island and beige floor.
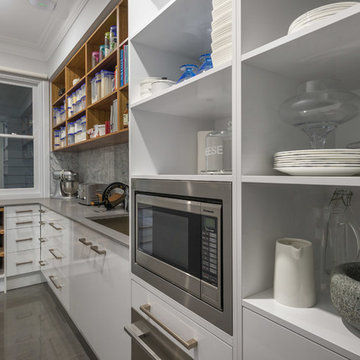
This Ashgrovian Queenslander with grand double gable was desperately in need of a facelift. This home was restored, renovated and extended to turn it in to a modern family home.
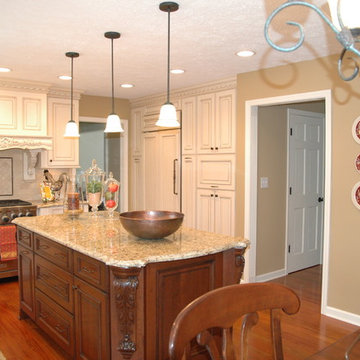
Mid-sized traditional u-shaped eat-in kitchen in Indianapolis with a farmhouse sink, raised-panel cabinets, white cabinets, granite benchtops, panelled appliances, beige splashback, stone tile splashback and with island.
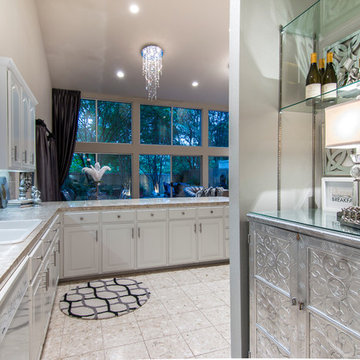
Photo of a large contemporary l-shaped open plan kitchen in New Orleans with a drop-in sink, raised-panel cabinets, white cabinets, beige splashback, stone tile splashback, white appliances, ceramic floors, a peninsula and beige floor.
Kitchen with Stone Tile Splashback Design Ideas
2