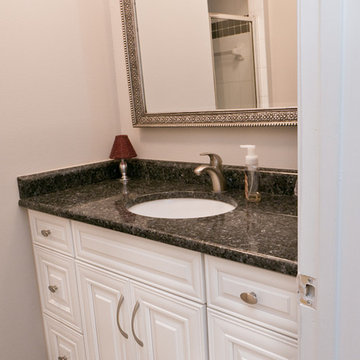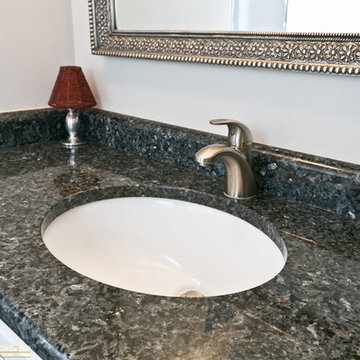Kitchen with Stone Tile Splashback Design Ideas
Refine by:
Budget
Sort by:Popular Today
61 - 80 of 186 photos
Item 1 of 3
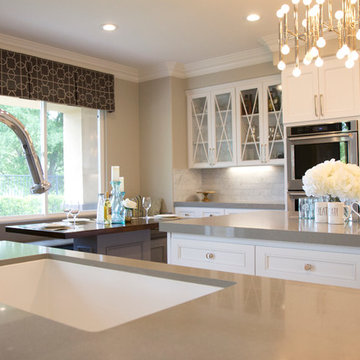
This is an example of a large transitional u-shaped eat-in kitchen in San Diego with an undermount sink, shaker cabinets, white cabinets, quartz benchtops, white splashback, stone tile splashback, stainless steel appliances, medium hardwood floors and with island.
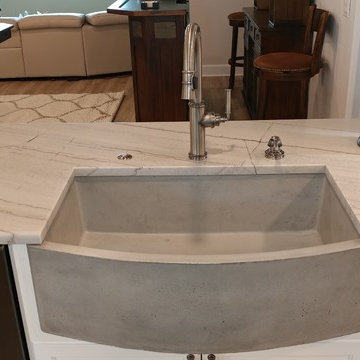
How cool is this concrete composite farm sink?! It matches the island perfectly too.
This is an example of a mid-sized modern open plan kitchen in Tampa with a farmhouse sink, shaker cabinets, white cabinets, quartzite benchtops, blue splashback, stone tile splashback, black appliances, vinyl floors, with island, brown floor and white benchtop.
This is an example of a mid-sized modern open plan kitchen in Tampa with a farmhouse sink, shaker cabinets, white cabinets, quartzite benchtops, blue splashback, stone tile splashback, black appliances, vinyl floors, with island, brown floor and white benchtop.
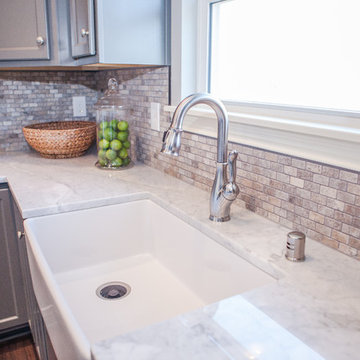
Jennifer Thornhill
Photo of a mid-sized country l-shaped eat-in kitchen in Louisville with a farmhouse sink, recessed-panel cabinets, grey cabinets, marble benchtops, beige splashback, stone tile splashback, dark hardwood floors and with island.
Photo of a mid-sized country l-shaped eat-in kitchen in Louisville with a farmhouse sink, recessed-panel cabinets, grey cabinets, marble benchtops, beige splashback, stone tile splashback, dark hardwood floors and with island.
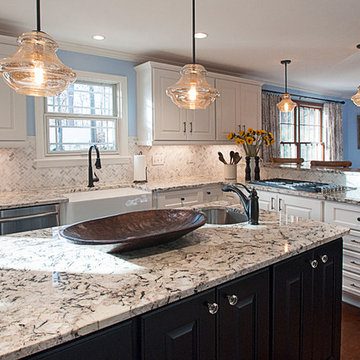
Removing a wall that separated the kitchen from the dining room dramatically opens up the space, while crisp white cabinetry and marble backsplash tiles laid in a herringbone pattern lighten and brighten. A painted black finish on the enlarged island anchors the new kitchen and White Everest granite countertops tie everything together.
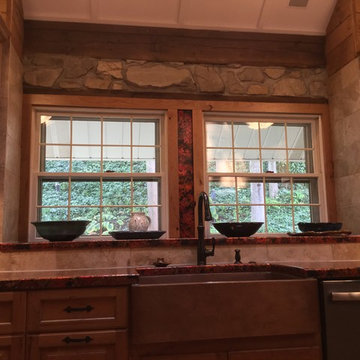
Nature is close to this kitchen view. The original mountains tone foundation is exposed and coordinates with the Travertine tile splash.
Inspiration for a mid-sized country u-shaped eat-in kitchen in Other with a farmhouse sink, raised-panel cabinets, medium wood cabinets, copper benchtops, beige splashback, stone tile splashback, stainless steel appliances, limestone floors and a peninsula.
Inspiration for a mid-sized country u-shaped eat-in kitchen in Other with a farmhouse sink, raised-panel cabinets, medium wood cabinets, copper benchtops, beige splashback, stone tile splashback, stainless steel appliances, limestone floors and a peninsula.
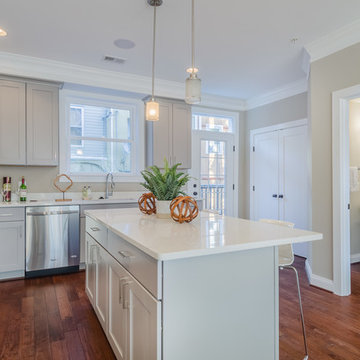
Photo of a mid-sized transitional l-shaped eat-in kitchen in Baltimore with an undermount sink, shaker cabinets, grey cabinets, quartz benchtops, stainless steel appliances, medium hardwood floors, with island, white splashback, stone tile splashback and brown floor.
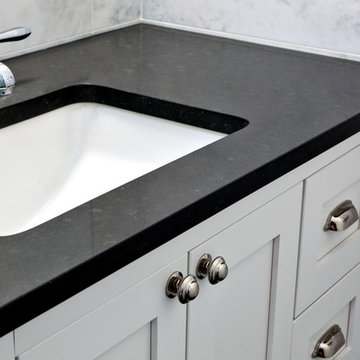
Dark Granite counter-top with shaker style cabinet doors, Renovation of 2-bedroom apt. app. 1000SF. Complete
remodel of bathroom. Painting and floor sanding/stain
throughout. Prime and paint with Benjamin Moore one color walls, one
color ceilings, semi gloss doors and moldings, Replace all windows, Install new porcelain floor tile straight pattern 115SF over
existing subfloor, Install 2 matching stone saddles, Template and install silestone or granite C-top, Install ceramic or porcelain backsplash tile in straight pattern
on sink and stove wall
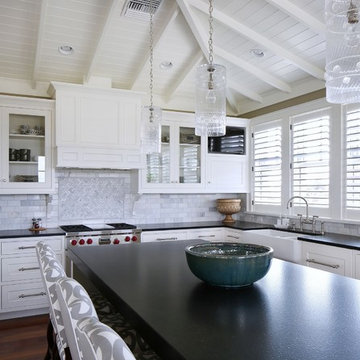
Custom inset face frame
Photo of a mid-sized traditional u-shaped eat-in kitchen in Tampa with a farmhouse sink, beaded inset cabinets, white cabinets, granite benchtops, grey splashback, stone tile splashback, panelled appliances, dark hardwood floors and with island.
Photo of a mid-sized traditional u-shaped eat-in kitchen in Tampa with a farmhouse sink, beaded inset cabinets, white cabinets, granite benchtops, grey splashback, stone tile splashback, panelled appliances, dark hardwood floors and with island.
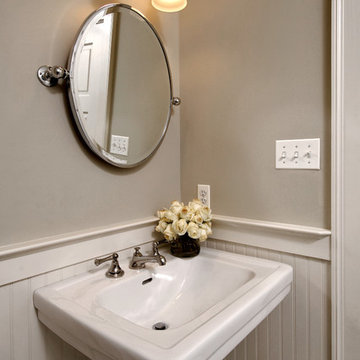
Washington, DC - Traditional - Kitchen
#JenniferGilmer
http://www.gilmerkitchens.com/
Photography by Bob Narod
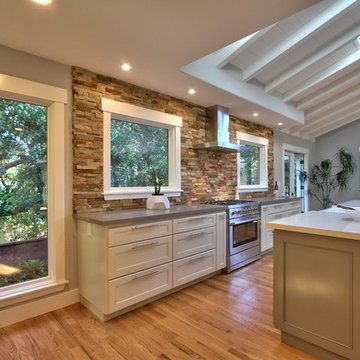
This is an example of a transitional kitchen in Other with shaker cabinets, multi-coloured splashback, stone tile splashback, stainless steel appliances, medium hardwood floors, brown floor and grey benchtop.
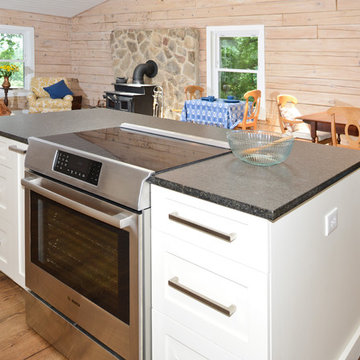
Small traditional l-shaped open plan kitchen in DC Metro with a farmhouse sink, shaker cabinets, white cabinets, granite benchtops, beige splashback, stone tile splashback, stainless steel appliances, light hardwood floors, with island, brown floor and black benchtop.
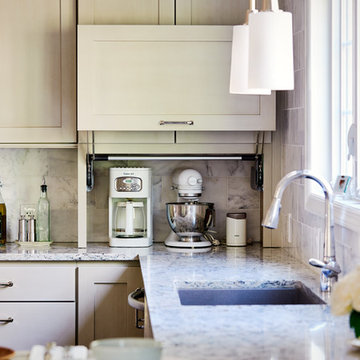
Design ideas for a mid-sized transitional l-shaped open plan kitchen in Philadelphia with a drop-in sink, shaker cabinets, grey cabinets, quartz benchtops, white splashback, stone tile splashback, stainless steel appliances, medium hardwood floors and no island.
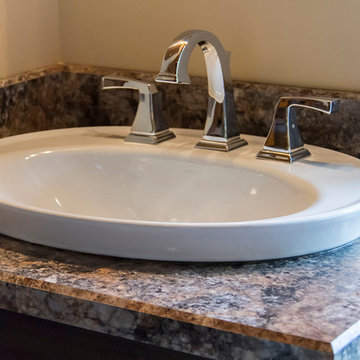
Artistic Media Productions
Photo of a mid-sized country galley open plan kitchen in Calgary with a drop-in sink, shaker cabinets, brown cabinets, laminate benchtops, multi-coloured splashback, stone tile splashback, stainless steel appliances, light hardwood floors and with island.
Photo of a mid-sized country galley open plan kitchen in Calgary with a drop-in sink, shaker cabinets, brown cabinets, laminate benchtops, multi-coloured splashback, stone tile splashback, stainless steel appliances, light hardwood floors and with island.
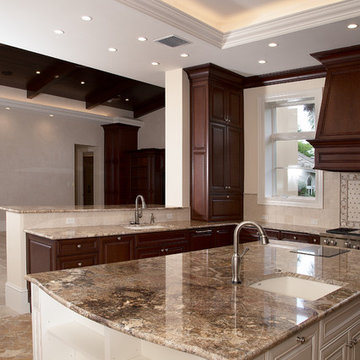
Design ideas for a mid-sized traditional u-shaped open plan kitchen in Miami with an undermount sink, raised-panel cabinets, dark wood cabinets, granite benchtops, beige splashback, stone tile splashback, stainless steel appliances, slate floors and with island.
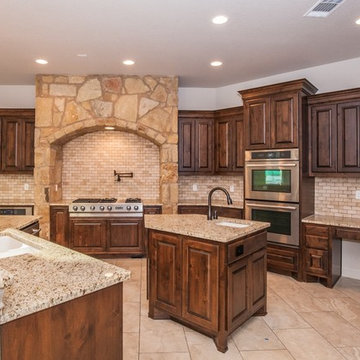
Large mediterranean u-shaped open plan kitchen in Austin with a double-bowl sink, raised-panel cabinets, medium wood cabinets, granite benchtops, beige splashback, stone tile splashback, stainless steel appliances, ceramic floors and with island.
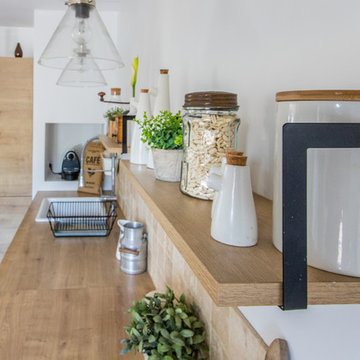
Crédits photo : Kina Photo
Inspiration for a large country single-wall eat-in kitchen in Lyon with a single-bowl sink, flat-panel cabinets, white cabinets, laminate benchtops, beige splashback, stone tile splashback, panelled appliances, ceramic floors, with island and brown floor.
Inspiration for a large country single-wall eat-in kitchen in Lyon with a single-bowl sink, flat-panel cabinets, white cabinets, laminate benchtops, beige splashback, stone tile splashback, panelled appliances, ceramic floors, with island and brown floor.
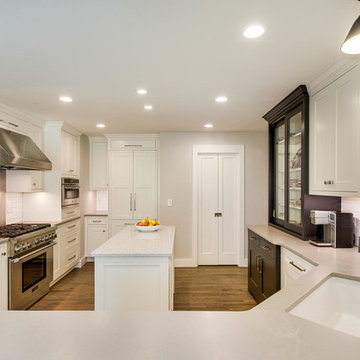
Orchestrated Light Photography
This is an example of a mid-sized transitional u-shaped kitchen in Denver with a single-bowl sink, recessed-panel cabinets, white cabinets, quartz benchtops, white splashback, stone tile splashback, stainless steel appliances, medium hardwood floors, with island and grey floor.
This is an example of a mid-sized transitional u-shaped kitchen in Denver with a single-bowl sink, recessed-panel cabinets, white cabinets, quartz benchtops, white splashback, stone tile splashback, stainless steel appliances, medium hardwood floors, with island and grey floor.
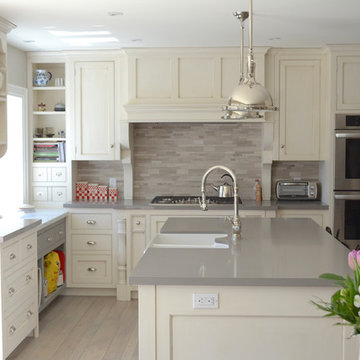
Photographer: Emily Preston
This is an example of a mid-sized transitional l-shaped eat-in kitchen in Toronto with a farmhouse sink, white cabinets, quartz benchtops, grey splashback, stone tile splashback, stainless steel appliances, light hardwood floors, with island and shaker cabinets.
This is an example of a mid-sized transitional l-shaped eat-in kitchen in Toronto with a farmhouse sink, white cabinets, quartz benchtops, grey splashback, stone tile splashback, stainless steel appliances, light hardwood floors, with island and shaker cabinets.
Kitchen with Stone Tile Splashback Design Ideas
4
