Kitchen with Subway Tile Splashback and Travertine Floors Design Ideas
Refine by:
Budget
Sort by:Popular Today
141 - 160 of 1,222 photos
Item 1 of 3
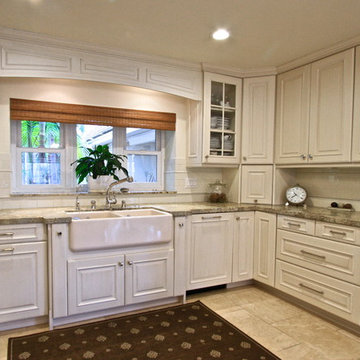
This is an example of a large traditional u-shaped separate kitchen in Los Angeles with raised-panel cabinets, white cabinets, granite benchtops, white splashback, subway tile splashback, stainless steel appliances, travertine floors, with island and a farmhouse sink.
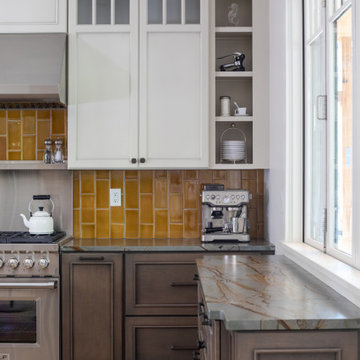
This is a kitchen full of personality and warmth. The taupe and earth tones in this space bring the colors from the outdoors in. It is an inviting space to enjoy everyday.
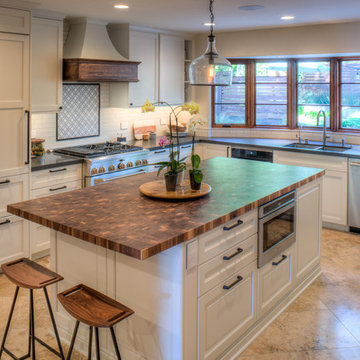
Kitchens are magical and this chef wanted a kitchen full of the finest appliances and storage accessories available to make this busy household function better. We were working with the curved wood windows but we opened up the wall between the kitchen and family room, which allowed for a expansive countertop for the family to interact with the accomplished home chef. The flooring was not changed we simply worked with the floor plan and improved the layout.
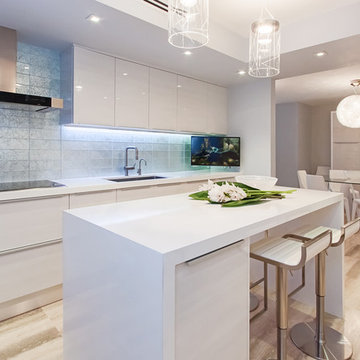
Photo Credit: Michael A. Hernandez
Inspiration for a mid-sized modern galley eat-in kitchen in Miami with a drop-in sink, flat-panel cabinets, white cabinets, quartz benchtops, blue splashback, subway tile splashback, stainless steel appliances, travertine floors and with island.
Inspiration for a mid-sized modern galley eat-in kitchen in Miami with a drop-in sink, flat-panel cabinets, white cabinets, quartz benchtops, blue splashback, subway tile splashback, stainless steel appliances, travertine floors and with island.
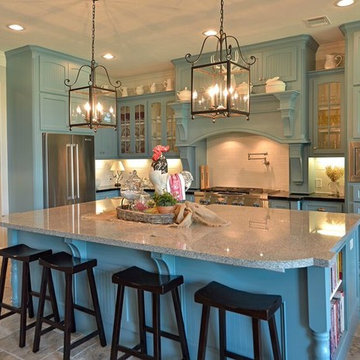
Inspiration for a mid-sized traditional l-shaped open plan kitchen in Houston with a farmhouse sink, recessed-panel cabinets, blue cabinets, quartz benchtops, white splashback, subway tile splashback, stainless steel appliances, travertine floors and with island.
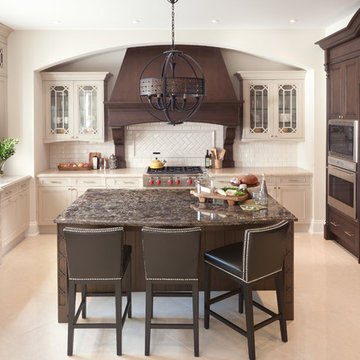
Cambria
This is an example of a large contemporary l-shaped kitchen in Phoenix with a double-bowl sink, recessed-panel cabinets, white cabinets, quartzite benchtops, white splashback, subway tile splashback, stainless steel appliances, travertine floors and with island.
This is an example of a large contemporary l-shaped kitchen in Phoenix with a double-bowl sink, recessed-panel cabinets, white cabinets, quartzite benchtops, white splashback, subway tile splashback, stainless steel appliances, travertine floors and with island.
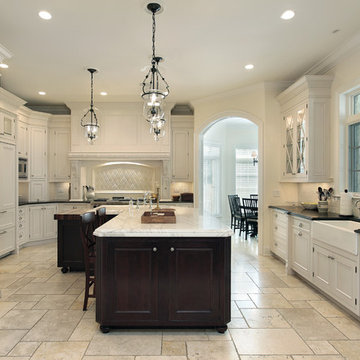
Transitional Two Done Design with textured Crown Moldings and classical fluted Design Pilasters
Expansive transitional u-shaped eat-in kitchen in Atlanta with a farmhouse sink, beaded inset cabinets, white cabinets, marble benchtops, subway tile splashback, panelled appliances, travertine floors, with island and beige floor.
Expansive transitional u-shaped eat-in kitchen in Atlanta with a farmhouse sink, beaded inset cabinets, white cabinets, marble benchtops, subway tile splashback, panelled appliances, travertine floors, with island and beige floor.
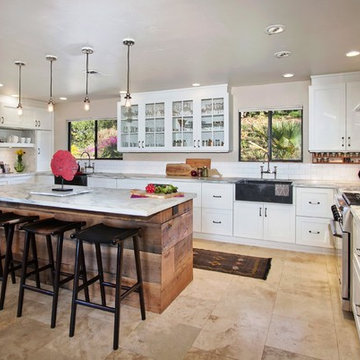
Rustic Farmhouse style encompasses low-key, natural materials (authentic stone counters, stone sinks, re-purposed wood cladding) with home grown herbs and colorful, globally-sourced textiles & rugs.
Photo by Preview First
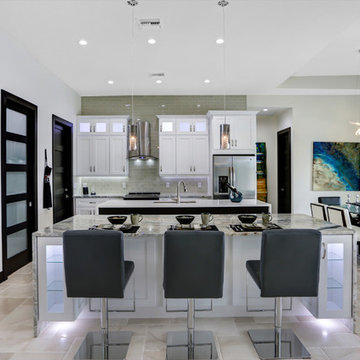
Large transitional eat-in kitchen in Miami with shaker cabinets, white cabinets, granite benchtops, grey splashback, subway tile splashback, stainless steel appliances, travertine floors, multiple islands and an undermount sink.
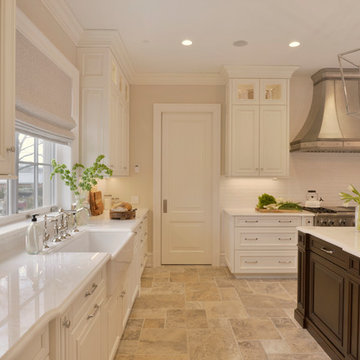
Designed by Bilotta’s Tom Vecchio with Samantha Drew Interiors, this traditional two-toned kitchen features Rutt Handcrafted Cabinetry in a warm mix of Benjamin Moore’s Cloud White paint and cherry with a stain. The expansive space is perfect for a large family that hosts a great deal of guests. The 15’ wide sink wall features a 36” wide farm house sink situated in front of a large window, offering plenty of light, and is flanked by a double pull-out trash and “knock-to-open” Miele dishwasher. At the opposite end of the room a banquette sits in front of another sunny window and comfortably seats eight people. In between the sink wall and banquette sits a 9’ long island which seats another four people and houses both a second dishwasher and a hidden charging station for phones and computers. The countertops on both the island and perimeter are polished Biano Rhino Marble and the backsplash is a handmade subway tile from Southampton Masonry. The flooring, also from Southampton Masonry, is a Silver Travertine – coupled with all of the other finishes the room gives off a serene, coastal feeling. The hardware, in a polished chrome finish, is from Cliffside; the sink and faucet from Rohl. The dining table, seating and decorative lighting is all from Samantha Drew Interiors in East Setauket, NY. The appliances, most of which are fully integrated with custom wood panels (including the 72” worth of refrigeration!), are by Viking, except for the custom metal hood. The window treatments, which are operated electronically for easy opening and closing, are also by Samantha Drew Interiors using Romo Fabrics.
Bilotta Designer:Tom Vecchio with Samantha Drew Interiors
Photo Credit: Peter Krupenye
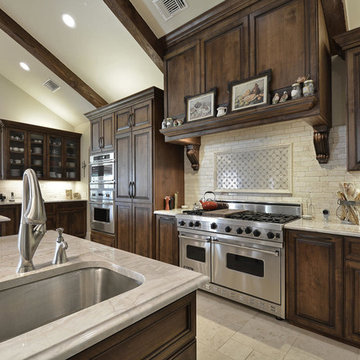
This is a closer look at the kitchen vent hood design. The framed tile panel centered over the range is custom etched Waverly tile.
Large traditional l-shaped open plan kitchen in Austin with an undermount sink, glass-front cabinets, dark wood cabinets, quartzite benchtops, beige splashback, subway tile splashback, stainless steel appliances, travertine floors and multiple islands.
Large traditional l-shaped open plan kitchen in Austin with an undermount sink, glass-front cabinets, dark wood cabinets, quartzite benchtops, beige splashback, subway tile splashback, stainless steel appliances, travertine floors and multiple islands.
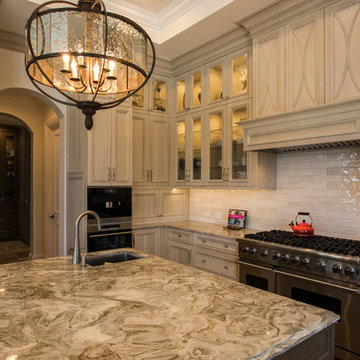
Robert Madrid Photography
Inspiration for a large transitional u-shaped kitchen in Other with an undermount sink, raised-panel cabinets, brown cabinets, quartzite benchtops, white splashback, subway tile splashback, panelled appliances, travertine floors, multiple islands and beige floor.
Inspiration for a large transitional u-shaped kitchen in Other with an undermount sink, raised-panel cabinets, brown cabinets, quartzite benchtops, white splashback, subway tile splashback, panelled appliances, travertine floors, multiple islands and beige floor.
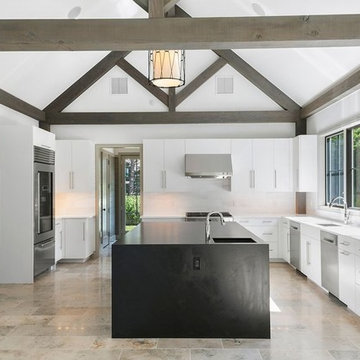
Post and beam contemporary kitchen open floor plan
Photo of a large contemporary u-shaped open plan kitchen in Burlington with an undermount sink, flat-panel cabinets, white cabinets, soapstone benchtops, white splashback, subway tile splashback, stainless steel appliances, travertine floors, with island and grey floor.
Photo of a large contemporary u-shaped open plan kitchen in Burlington with an undermount sink, flat-panel cabinets, white cabinets, soapstone benchtops, white splashback, subway tile splashback, stainless steel appliances, travertine floors, with island and grey floor.
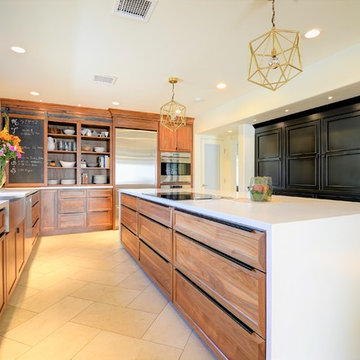
Beautiful overly sized kitchen featuring walnut cabinets and a waterfall island. Designed with the perfect blend of light and dark colors and woods that appeals to the eye.
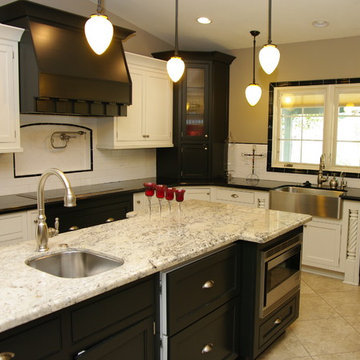
Katie Rudderham Photography
This is an example of an expansive traditional u-shaped separate kitchen in Phoenix with a farmhouse sink, beaded inset cabinets, white cabinets, quartzite benchtops, white splashback, subway tile splashback, stainless steel appliances, travertine floors, with island and beige floor.
This is an example of an expansive traditional u-shaped separate kitchen in Phoenix with a farmhouse sink, beaded inset cabinets, white cabinets, quartzite benchtops, white splashback, subway tile splashback, stainless steel appliances, travertine floors, with island and beige floor.
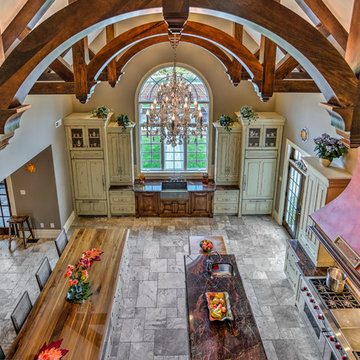
Inspiration for an expansive country galley eat-in kitchen in Philadelphia with a farmhouse sink, raised-panel cabinets, distressed cabinets, granite benchtops, beige splashback, subway tile splashback, panelled appliances, travertine floors and multiple islands.
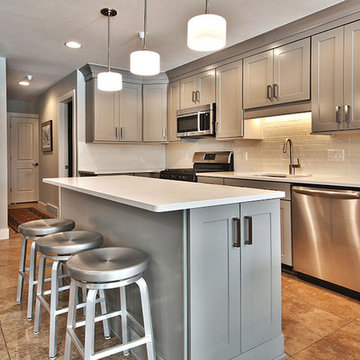
Kitchen and baths, Kemper cabinetry, Larsen door style, Cloud painted finish, Caesarstone frosty Carrina, Backsplash Biscuit 2 x 8 subway tile, 60/40 stainless steel sink, Faucet kitche: moen Align series, Hardware: Berenson Swagger Pull, Bosch appliances
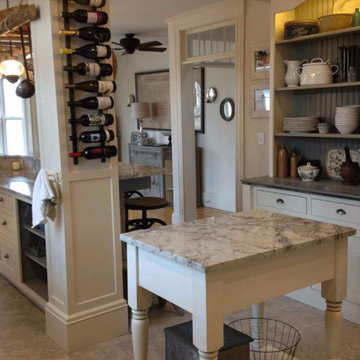
Design ideas for a large transitional l-shaped eat-in kitchen in Boston with a farmhouse sink, recessed-panel cabinets, white cabinets, granite benchtops, white splashback, subway tile splashback, panelled appliances, travertine floors, with island, beige floor and black benchtop.
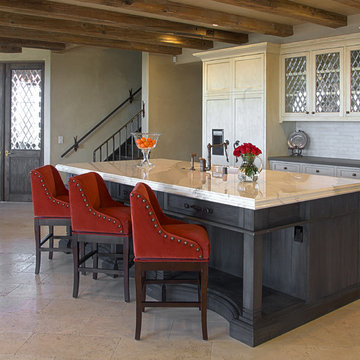
Design ideas for a mid-sized mediterranean u-shaped open plan kitchen in San Francisco with an undermount sink, recessed-panel cabinets, white cabinets, marble benchtops, white splashback, subway tile splashback, panelled appliances, travertine floors, with island, beige floor and beige benchtop.
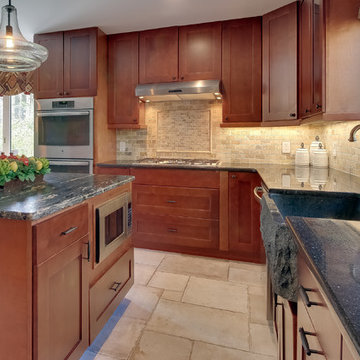
Our inspiration for this kitchen was the stone fireplace in the adjacent room. We used cherry cabinets, dark black granite and stone with a leather look on the island.
Kitchen with Subway Tile Splashback and Travertine Floors Design Ideas
8