Kitchen with Subway Tile Splashback and Travertine Floors Design Ideas
Refine by:
Budget
Sort by:Popular Today
121 - 140 of 1,222 photos
Item 1 of 3
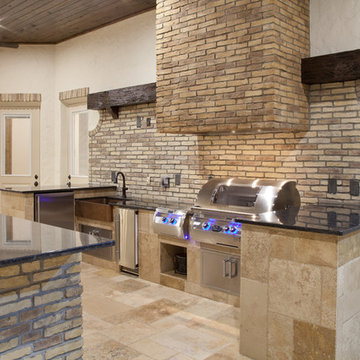
Orlando Custom Builder
Orlando Summer Kitchen
This is an example of a large mediterranean single-wall eat-in kitchen in Orlando with a farmhouse sink, granite benchtops, beige splashback, subway tile splashback, stainless steel appliances, travertine floors, with island, flat-panel cabinets and stainless steel cabinets.
This is an example of a large mediterranean single-wall eat-in kitchen in Orlando with a farmhouse sink, granite benchtops, beige splashback, subway tile splashback, stainless steel appliances, travertine floors, with island, flat-panel cabinets and stainless steel cabinets.
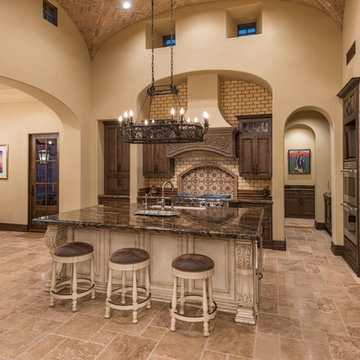
Custom Luxury Home by Fratantoni Interior Designers!
Follow us on Twitter, Facebook, Pinterest and Instagram for more inspiring photos!
This is an example of an expansive traditional l-shaped open plan kitchen in Phoenix with a farmhouse sink, raised-panel cabinets, beige cabinets, granite benchtops, beige splashback, subway tile splashback, stainless steel appliances, travertine floors and with island.
This is an example of an expansive traditional l-shaped open plan kitchen in Phoenix with a farmhouse sink, raised-panel cabinets, beige cabinets, granite benchtops, beige splashback, subway tile splashback, stainless steel appliances, travertine floors and with island.
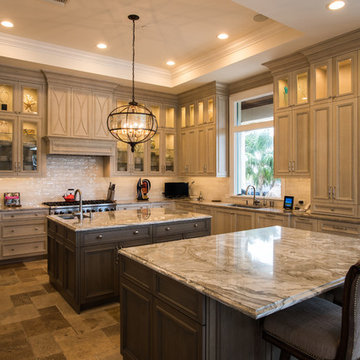
Robert Madrid Photography
Design ideas for a large transitional u-shaped kitchen in Other with an undermount sink, raised-panel cabinets, brown cabinets, quartzite benchtops, white splashback, subway tile splashback, panelled appliances, travertine floors, multiple islands and beige floor.
Design ideas for a large transitional u-shaped kitchen in Other with an undermount sink, raised-panel cabinets, brown cabinets, quartzite benchtops, white splashback, subway tile splashback, panelled appliances, travertine floors, multiple islands and beige floor.
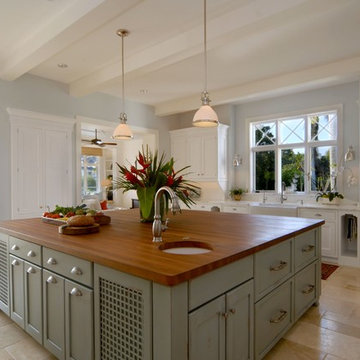
Photo of a mid-sized tropical l-shaped separate kitchen in Miami with a farmhouse sink, shaker cabinets, white cabinets, marble benchtops, white splashback, subway tile splashback, stainless steel appliances, travertine floors and with island.
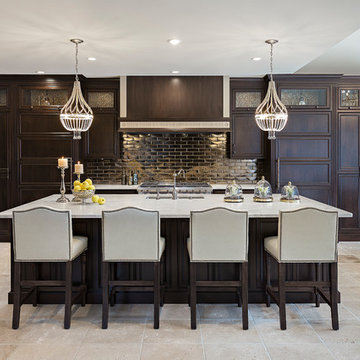
This is a traditional kitchen, yet the materials make it extraordinary: mosaics of natural seashell in a herringbone motif have been applied into the inside of the rich walnut cabinetry, creating a luminescent texture to the upper level areas. Beyond the rich walnut, the oven section and the custom hood accents are finished in a soft metallic gold lacquer. For the work tops, leathered quartzite creates a light but rich surface that begs to be touched. Metallic bronze glazed subway tile, grouted with glittering silica creates a dramatic backsplash that challenges the definition of traditional design. On the cabinetry, custom bronze hardware by Edgar Berebi is inset with hundreds of Swarovski crystals, producing an opulent layer of detail that feels like jewelry. Shimmering cut glass and crystal chandeliers finish off the luxe look in a way that feels glamorous and timeless.
Dave Bryce Photography
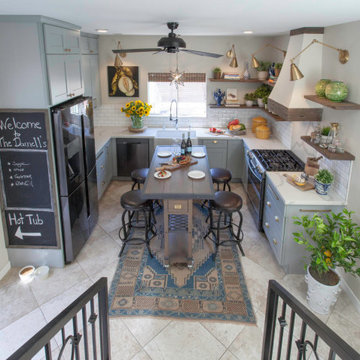
Young urban chic, semi-custom kitchen design with an eclectic mix of boho, farmhouse and industrial features and accents! All prefab cabinets mindfully designed to look custom, custom plaster range hood, reclaimed wood floating shelves and accent trim on hood, hammered brass hardware and sconces, Moravian star pendant light, beveled subway tile, Fireclay farm sink, custom drop leaf service cart that doubles as an island table with industrial bar stools, custom wine bar and iron mirror, custom bifold iron and glass French doors and a Turkish rug.
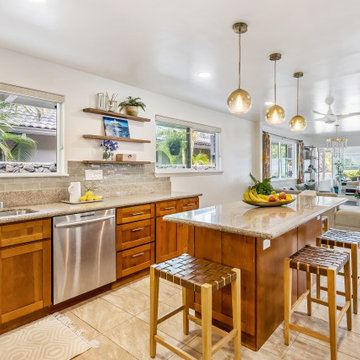
This is an example of a large transitional u-shaped eat-in kitchen in Hawaii with an undermount sink, shaker cabinets, orange cabinets, granite benchtops, green splashback, subway tile splashback, travertine floors, beige floor, multi-coloured benchtop, stainless steel appliances and with island.
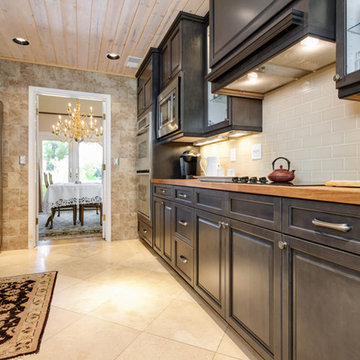
A galley kitchen with custom details, featuring built-in appliances and a wood hood above the cooktop.
Inspiration for a small contemporary galley separate kitchen in Phoenix with an undermount sink, raised-panel cabinets, grey cabinets, wood benchtops, beige splashback, subway tile splashback, stainless steel appliances, travertine floors and a peninsula.
Inspiration for a small contemporary galley separate kitchen in Phoenix with an undermount sink, raised-panel cabinets, grey cabinets, wood benchtops, beige splashback, subway tile splashback, stainless steel appliances, travertine floors and a peninsula.
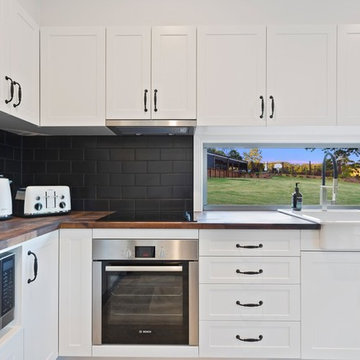
Real Property Photography (Renae Young)
This is an example of a small country kitchen in Sunshine Coast with a farmhouse sink, shaker cabinets, white cabinets, wood benchtops, black splashback, subway tile splashback, stainless steel appliances, travertine floors and multi-coloured floor.
This is an example of a small country kitchen in Sunshine Coast with a farmhouse sink, shaker cabinets, white cabinets, wood benchtops, black splashback, subway tile splashback, stainless steel appliances, travertine floors and multi-coloured floor.
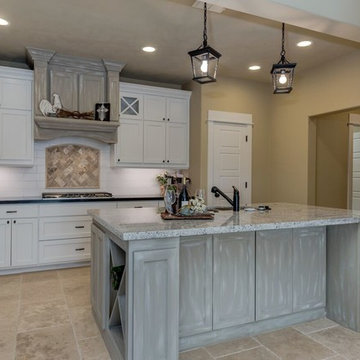
Farmhouse style kitchen with painted cabinets, fauxed island and vent hood and travertine flooring. White subway tile on backsplash with brick travertine behind cooktop.
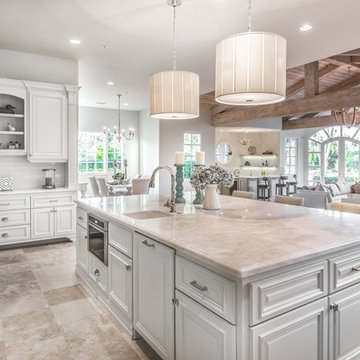
Custom kitchen design in Rancho Santa Fe, with interior lighting , hand carved cabinets, unique accessories, and all with high quality materials. Interior Designer Susan Spath.
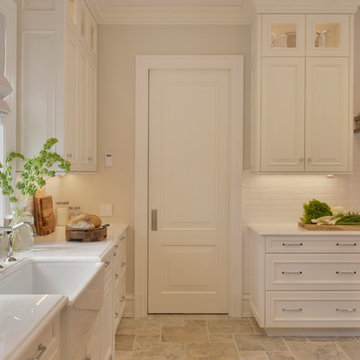
Designed by Bilotta’s Tom Vecchio with Samantha Drew Interiors, this traditional two-toned kitchen features Rutt Handcrafted Cabinetry in a warm mix of Benjamin Moore’s Cloud White paint and cherry with a stain. The expansive space is perfect for a large family that hosts a great deal of guests. The 15’ wide sink wall features a 36” wide farm house sink situated in front of a large window, offering plenty of light, and is flanked by a double pull-out trash and “knock-to-open” Miele dishwasher. At the opposite end of the room a banquette sits in front of another sunny window and comfortably seats eight people. In between the sink wall and banquette sits a 9’ long island which seats another four people and houses both a second dishwasher and a hidden charging station for phones and computers. The countertops on both the island and perimeter are polished Biano Rhino Marble and the backsplash is a handmade subway tile from Southampton Masonry. The flooring, also from Southampton Masonry, is a Silver Travertine – coupled with all of the other finishes the room gives off a serene, coastal feeling. The hardware, in a polished chrome finish, is from Cliffside; the sink and faucet from Rohl. The dining table, seating and decorative lighting is all from Samantha Drew Interiors in East Setauket, NY. The appliances, most of which are fully integrated with custom wood panels (including the 72” worth of refrigeration!), are by Viking, except for the custom metal hood. The window treatments, which are operated electronically for easy opening and closing, are also by Samantha Drew Interiors using Romo Fabrics.
Bilotta Designer:Tom Vecchio with Samantha Drew Interiors
Photo Credit: Peter Krupenye
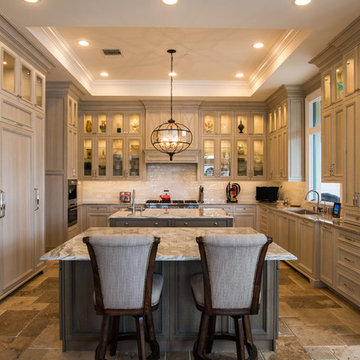
Robert Madrid Photography
Photo of a large transitional u-shaped kitchen in Other with an undermount sink, raised-panel cabinets, brown cabinets, quartzite benchtops, subway tile splashback, panelled appliances, multiple islands, white splashback, travertine floors and beige floor.
Photo of a large transitional u-shaped kitchen in Other with an undermount sink, raised-panel cabinets, brown cabinets, quartzite benchtops, subway tile splashback, panelled appliances, multiple islands, white splashback, travertine floors and beige floor.
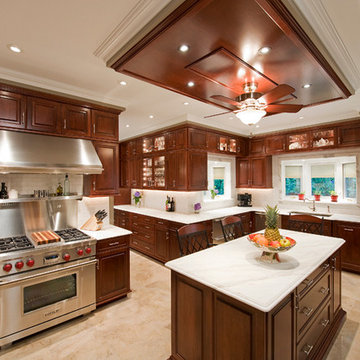
Photo of a mid-sized traditional u-shaped kitchen pantry in Philadelphia with an undermount sink, shaker cabinets, dark wood cabinets, marble benchtops, white splashback, subway tile splashback, stainless steel appliances, travertine floors and with island.
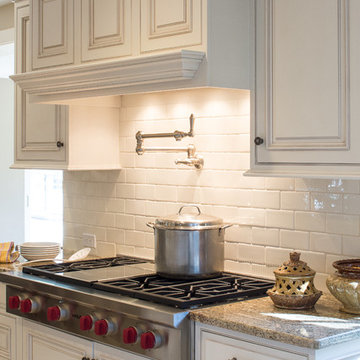
Patricia Burke
Design ideas for an expansive traditional single-wall eat-in kitchen in New York with raised-panel cabinets, beige cabinets, granite benchtops, white splashback, subway tile splashback, panelled appliances, travertine floors, multiple islands, brown floor and brown benchtop.
Design ideas for an expansive traditional single-wall eat-in kitchen in New York with raised-panel cabinets, beige cabinets, granite benchtops, white splashback, subway tile splashback, panelled appliances, travertine floors, multiple islands, brown floor and brown benchtop.
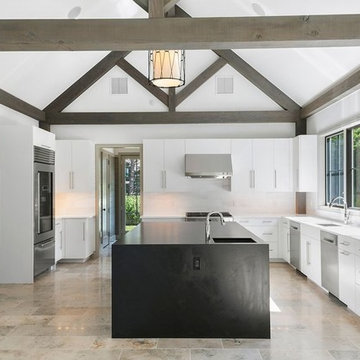
Post and beam contemporary kitchen open floor plan
Photo of a large contemporary u-shaped open plan kitchen in Burlington with an undermount sink, flat-panel cabinets, white cabinets, soapstone benchtops, white splashback, subway tile splashback, stainless steel appliances, travertine floors, with island and grey floor.
Photo of a large contemporary u-shaped open plan kitchen in Burlington with an undermount sink, flat-panel cabinets, white cabinets, soapstone benchtops, white splashback, subway tile splashback, stainless steel appliances, travertine floors, with island and grey floor.
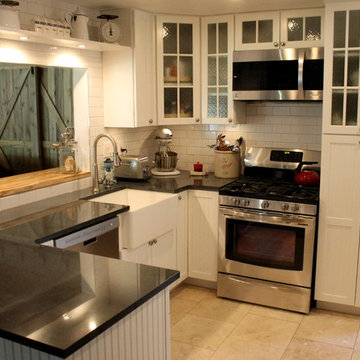
TVL Creative
Design ideas for a small country u-shaped eat-in kitchen in Denver with a farmhouse sink, beaded inset cabinets, white cabinets, granite benchtops, white splashback, subway tile splashback, stainless steel appliances, travertine floors and a peninsula.
Design ideas for a small country u-shaped eat-in kitchen in Denver with a farmhouse sink, beaded inset cabinets, white cabinets, granite benchtops, white splashback, subway tile splashback, stainless steel appliances, travertine floors and a peninsula.
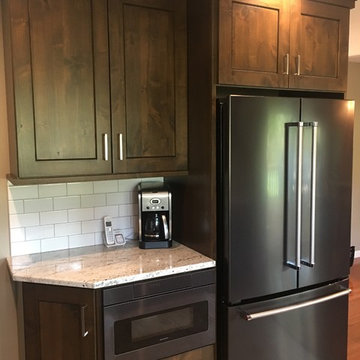
Rustic Alder Kitchen with Granite (Siberian White) Tops By Elegant Stone Products
Design ideas for a large transitional l-shaped separate kitchen in Other with a double-bowl sink, shaker cabinets, dark wood cabinets, marble benchtops, white splashback, subway tile splashback, black appliances, travertine floors, with island and beige floor.
Design ideas for a large transitional l-shaped separate kitchen in Other with a double-bowl sink, shaker cabinets, dark wood cabinets, marble benchtops, white splashback, subway tile splashback, black appliances, travertine floors, with island and beige floor.
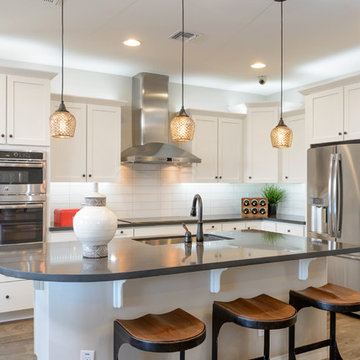
Rick Young Photography
Inspiration for a large contemporary l-shaped open plan kitchen in Phoenix with an undermount sink, recessed-panel cabinets, white cabinets, quartz benchtops, white splashback, subway tile splashback, stainless steel appliances, travertine floors and with island.
Inspiration for a large contemporary l-shaped open plan kitchen in Phoenix with an undermount sink, recessed-panel cabinets, white cabinets, quartz benchtops, white splashback, subway tile splashback, stainless steel appliances, travertine floors and with island.
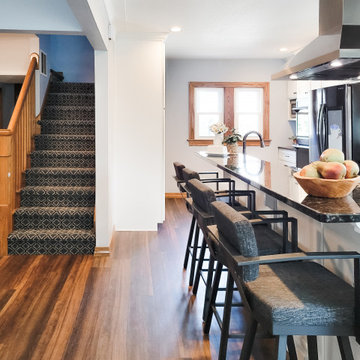
This kitchen was closed-up, dysfunctional and dated and the homeowners were ready to bolt into 2022 without ever looking back! So, we gutted the kitchen and tore down the dividing walls in order to create a modern, edgy kitchen that’s ready to entertain!
To create our work triangle, it was necessary to remove one set of double windows. It was an easy choice to keep the windows facing the back yard view and close the set facing the neighbor’s house. As a result, we could relocate the fridge and remove both kitchen walls to provide a large island with a cooktop and a prep sink. The original sink location remained the same — centrally located in front of the window. We tucked the rarely used microwave into the corner of the kitchen.
Drama is naturally created by using high contrasting colors. Therefore, we chose a black and white combination to offset the warmth of the flooring and trim. A palette featuring blue was created through the wall color and picked up in the Volga Blue Granite. Black stainless, state-of-the-art appliances complimented the modern edgy vibe.
With all the dividing walls gone, we added patterned carpet, Anderson Tuftex chateau, to enhance the now open and bright stairway. With light now pouring in from all directions, we kept the lighting plan simple. We placed a chandelier over the table, LED’s in the kitchen, and undercabinet lighting to illuminate the work surfaces.
This design is spot on. With the prep sink and cooktop in the island, the cook’s back is rarely turned toward the guests. Now these empty nesters who love to entertain are ready to welcome their family and friends for good times and great food!
Kitchen with Subway Tile Splashback and Travertine Floors Design Ideas
7