Kitchen with Subway Tile Splashback and Travertine Floors Design Ideas
Refine by:
Budget
Sort by:Popular Today
101 - 120 of 1,222 photos
Item 1 of 3
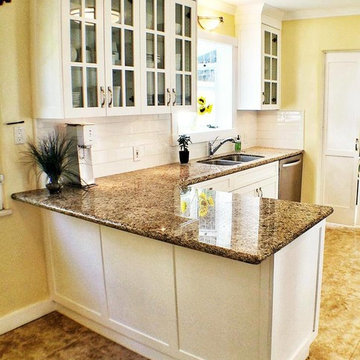
Photo of a mid-sized transitional l-shaped eat-in kitchen in Los Angeles with an undermount sink, shaker cabinets, white cabinets, granite benchtops, white splashback, subway tile splashback, stainless steel appliances, travertine floors and a peninsula.
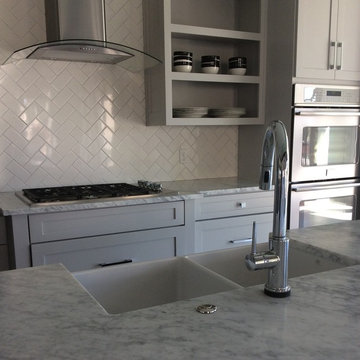
Mel Lanier
Design ideas for a large modern u-shaped separate kitchen in Other with a farmhouse sink, recessed-panel cabinets, grey cabinets, quartzite benchtops, white splashback, subway tile splashback, stainless steel appliances, with island and travertine floors.
Design ideas for a large modern u-shaped separate kitchen in Other with a farmhouse sink, recessed-panel cabinets, grey cabinets, quartzite benchtops, white splashback, subway tile splashback, stainless steel appliances, with island and travertine floors.
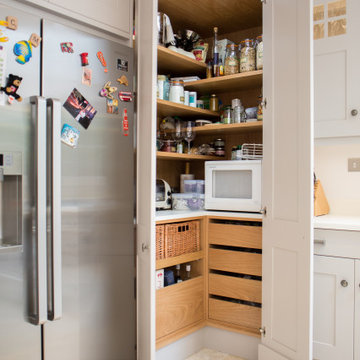
This corner pantry and small appliances in-built cabinet, neatly gets around unsightly corners in kitchens whilst maximising the storage space available.
This traditional kitchen painted in Ammonite (creme), with a mid grey island unit, was hand built by our master craftsmen in our Crownthorne Workshop. It features shakers style cabinets, a Travertine tile floor, composite main work surface and wooden central island. It forms part of a wider open kitchen / diner / family room.
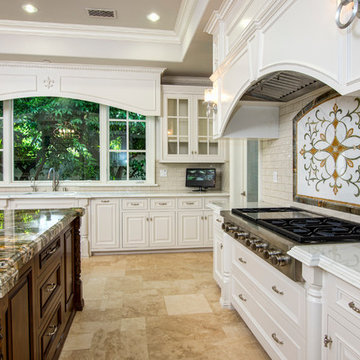
UNKNOWN
Inspiration for a large traditional u-shaped separate kitchen in Los Angeles with a double-bowl sink, raised-panel cabinets, white cabinets, marble benchtops, white splashback, subway tile splashback, panelled appliances, travertine floors and with island.
Inspiration for a large traditional u-shaped separate kitchen in Los Angeles with a double-bowl sink, raised-panel cabinets, white cabinets, marble benchtops, white splashback, subway tile splashback, panelled appliances, travertine floors and with island.
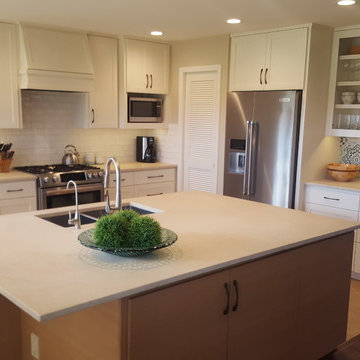
Photo of a mid-sized transitional l-shaped eat-in kitchen in Minneapolis with an undermount sink, shaker cabinets, white cabinets, marble benchtops, white splashback, subway tile splashback, stainless steel appliances, travertine floors, with island, beige floor and beige benchtop.
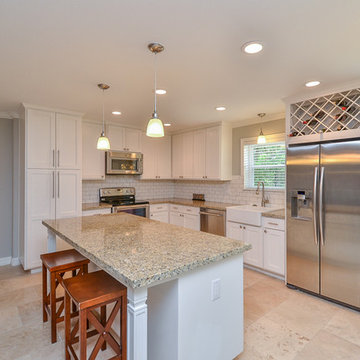
This was a total remodel that we completed in Walnut Bend. The kitchen featured new custom 42" cabinets, SS appliances, a completely open layout, subway tile backsplash, and an Ikea Domsjo apron front sink.
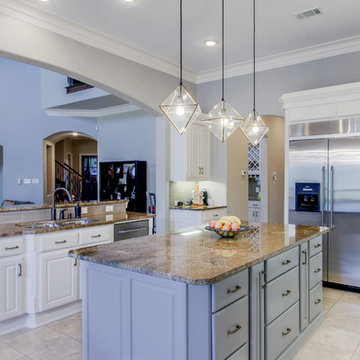
One of the biggest investments you can make in your home is in your kitchen. Now with the Revive model, you don’t have to break the bank to get an updated kitchen with new finishes and a whole new look! This powder blue kitchen we are sharing today is a classic example of such a space! The kitchen had a great layout, the cabinets had good bones, and all it needed were some simple updates. To learn more about what we did, continue reading below!
Cabinets
As previously mentioned, the kitchen cabinetry already had great bones. So, in this case, we were able to refinish them to a painted cream on the perimeter. As for the island, we created a new design where new cabinetry was installed. New cabinets are from WWWoods Shiloh, with a raised panel door style, and a custom painted finish for these powder blue cabinets.
Countertops
The existing kitchen countertops were able to remain because they were already in great condition. Plus, it matched the new finishes perfectly. This is a classic case of “don’t fix it if it ain’t broke”!
Backsplash
For the backsplash, we kept it simple with subway tile but played around with different sizes, colors, and patterns. The main backsplash tile is a Daltile Modern Dimensions, in a 4.5×8.5 size, in the color Elemental Tan, and installed in a brick-lay formation. The splash over the cooktop is a Daltile Rittenhouse Square, in a 3×6 size, in the color Arctic White, and installed in a herringbone pattern.
Fixtures and Finishes
The plumbing fixtures we planned to reuse from the start since they were in great condition. In addition, the oil-rubbed bronze finish went perfectly with the new finishes of the kitchen. We did, however, install new hardware because the original kitchen did not have any. So, from Amerock we selected Muholland pulls which were installed on all the doors and drawers.
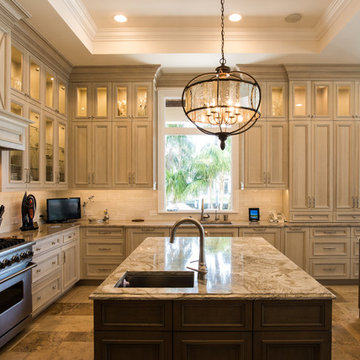
Robert Madrid Photography
Design ideas for a large transitional u-shaped kitchen in Other with an undermount sink, raised-panel cabinets, brown cabinets, quartzite benchtops, white splashback, subway tile splashback, panelled appliances, travertine floors, multiple islands and beige floor.
Design ideas for a large transitional u-shaped kitchen in Other with an undermount sink, raised-panel cabinets, brown cabinets, quartzite benchtops, white splashback, subway tile splashback, panelled appliances, travertine floors, multiple islands and beige floor.
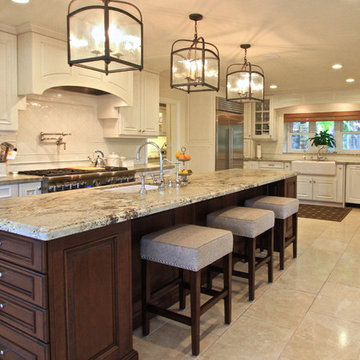
This is an example of a large traditional u-shaped separate kitchen in Los Angeles with a farmhouse sink, raised-panel cabinets, white cabinets, granite benchtops, white splashback, subway tile splashback, stainless steel appliances, travertine floors and with island.
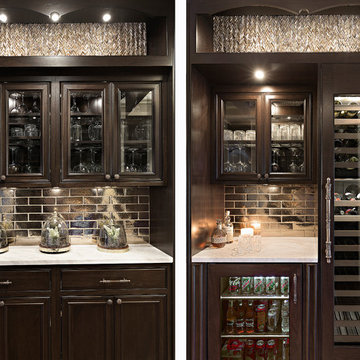
This is a traditional kitchen, yet the materials make it extraordinary: mosaics of natural seashell in a herringbone motif have been applied into the inside of the rich walnut cabinetry, creating a luminescent texture to the upper level areas. Beyond the rich walnut, the oven section and the custom hood accents are finished in a soft metallic gold lacquer. For the work tops, leathered quartzite creates a light but rich surface that begs to be touched. Metallic bronze glazed subway tile, grouted with glittering silica creates a dramatic backsplash that challenges the definition of traditional design. On the cabinetry, custom bronze hardware by Edgar Berebi is inset with hundreds of Swarovski crystals, producing an opulent layer of detail that feels like jewelry. Shimmering cut glass and crystal chandeliers finish off the luxe look in a way that feels glamorous and timeless.
Dave Bryce Photography
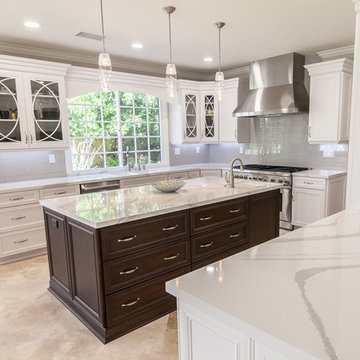
Main: Dynasty cabinetry in Anson door style, Maple wood in Pearl finish. Island: Dynasty cabinetry in Anson door style, Cherry wood in Chestnut finish.
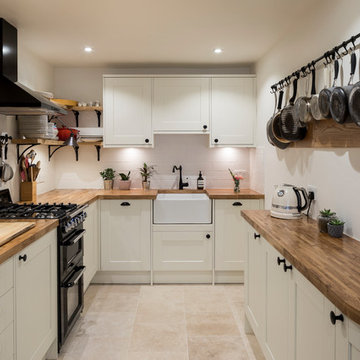
Chris Snook
Small transitional u-shaped kitchen in London with a farmhouse sink, shaker cabinets, white cabinets, wood benchtops, white splashback, subway tile splashback, black appliances, travertine floors, beige floor and brown benchtop.
Small transitional u-shaped kitchen in London with a farmhouse sink, shaker cabinets, white cabinets, wood benchtops, white splashback, subway tile splashback, black appliances, travertine floors, beige floor and brown benchtop.
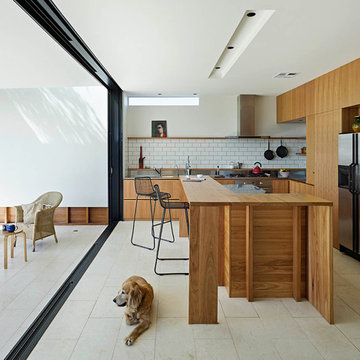
Builder - Designer Homes
Photographer - Christopher F Jones
Photo of a modern l-shaped separate kitchen in Brisbane with flat-panel cabinets, medium wood cabinets, white splashback, subway tile splashback, stainless steel appliances, travertine floors and with island.
Photo of a modern l-shaped separate kitchen in Brisbane with flat-panel cabinets, medium wood cabinets, white splashback, subway tile splashback, stainless steel appliances, travertine floors and with island.
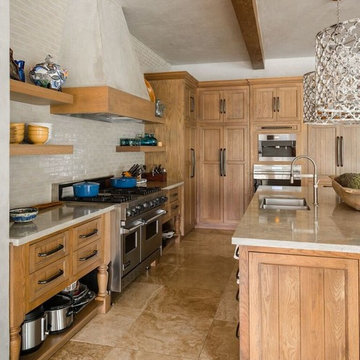
Large contemporary l-shaped eat-in kitchen in Houston with a double-bowl sink, recessed-panel cabinets, medium wood cabinets, beige splashback, subway tile splashback, stainless steel appliances, travertine floors, with island and brown floor.
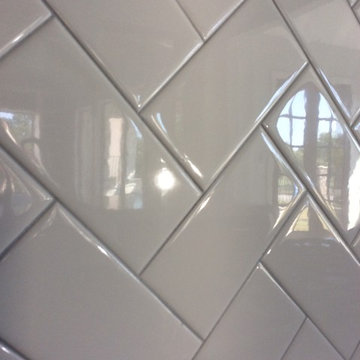
Mel Lanier
Inspiration for a large modern u-shaped separate kitchen in Other with a farmhouse sink, recessed-panel cabinets, grey cabinets, quartzite benchtops, white splashback, subway tile splashback, stainless steel appliances, travertine floors and with island.
Inspiration for a large modern u-shaped separate kitchen in Other with a farmhouse sink, recessed-panel cabinets, grey cabinets, quartzite benchtops, white splashback, subway tile splashback, stainless steel appliances, travertine floors and with island.
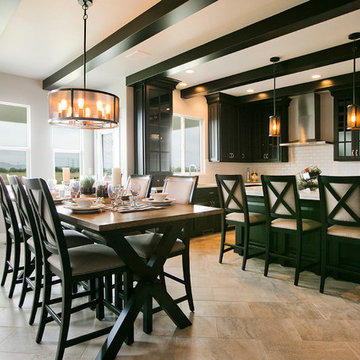
Upgraded ceiling beams, cabinets, flooring, nook box out and lighting.
Inspiration for a traditional kitchen in Salt Lake City with black cabinets, solid surface benchtops, white splashback, subway tile splashback, stainless steel appliances, travertine floors and with island.
Inspiration for a traditional kitchen in Salt Lake City with black cabinets, solid surface benchtops, white splashback, subway tile splashback, stainless steel appliances, travertine floors and with island.
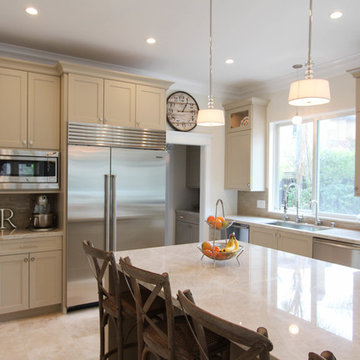
Dura Supreme, Highland Panel in Latte with Quartzite counters called Taj Mahal in a Miter Edge. Wolf Range 48", Subzero Built-In Refrigerator, Large Island with Blanco Compost Bin in countertop, Stacked Cabinets with Glass, Chimney Hood, Large sink with dual faucets, 2 faucets, Herringbone tile,
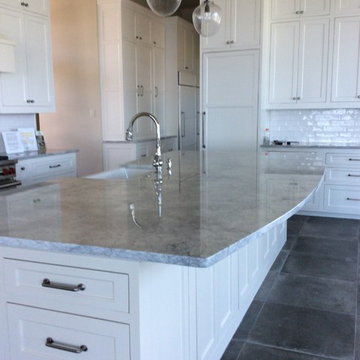
Mel Lanier
This is an example of a large modern u-shaped separate kitchen in Other with a farmhouse sink, recessed-panel cabinets, grey cabinets, quartzite benchtops, white splashback, subway tile splashback, stainless steel appliances, travertine floors and with island.
This is an example of a large modern u-shaped separate kitchen in Other with a farmhouse sink, recessed-panel cabinets, grey cabinets, quartzite benchtops, white splashback, subway tile splashback, stainless steel appliances, travertine floors and with island.
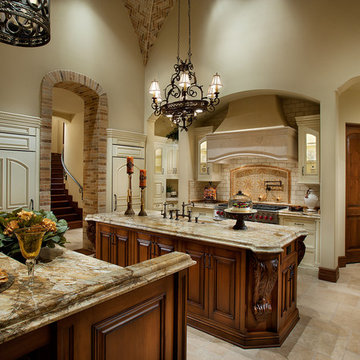
Unique kitchen to say the least. From the floor to the ceiling hundreds upon hundreds of hours went into creating this masterpiece. Designed by Fratantoni Interior Designers and built by Fratantoni Luxury Estates. Products in kitchen are available at: www.FratantoniLifestyles.com
Follow us on Facebook, Twitter, Instagram and Pinterest for more!
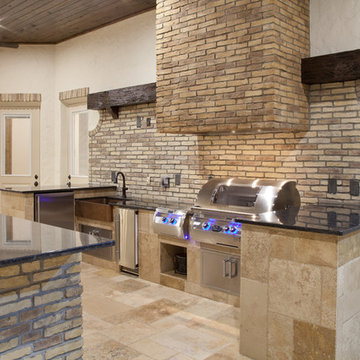
Orlando Custom Builder
Orlando Summer Kitchen
This is an example of a large mediterranean single-wall eat-in kitchen in Orlando with a farmhouse sink, granite benchtops, beige splashback, subway tile splashback, stainless steel appliances, travertine floors, with island, flat-panel cabinets and stainless steel cabinets.
This is an example of a large mediterranean single-wall eat-in kitchen in Orlando with a farmhouse sink, granite benchtops, beige splashback, subway tile splashback, stainless steel appliances, travertine floors, with island, flat-panel cabinets and stainless steel cabinets.
Kitchen with Subway Tile Splashback and Travertine Floors Design Ideas
6