Kitchen with Subway Tile Splashback and Vinyl Floors Design Ideas
Refine by:
Budget
Sort by:Popular Today
81 - 100 of 6,213 photos
Item 1 of 3
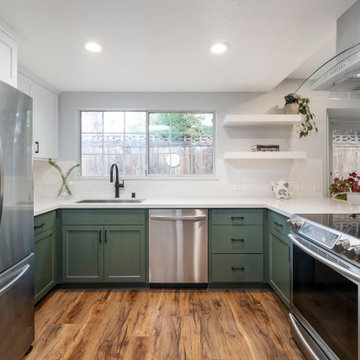
Hand made like white subway applied as classic timeless backsplash, white with subtle gray veining countertops. Black accents pull the kitchen and dining area together.
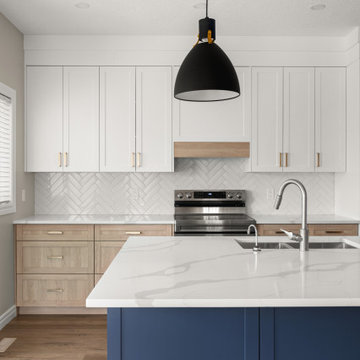
Removing the corner pantry to create a butler's pantry with microwave and floating shelving for storage. The 'old' dining area has a 'pocket office' with great natural light to be used as a homework area. The metal/glass barn door provides some privacy and a beautiful feature from the entry view.
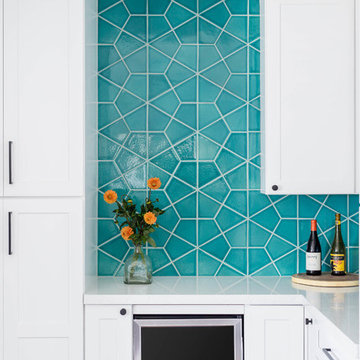
Photo of an eat-in kitchen in San Diego with an undermount sink, shaker cabinets, white cabinets, quartzite benchtops, green splashback, subway tile splashback, stainless steel appliances, vinyl floors, with island, brown floor and white benchtop.
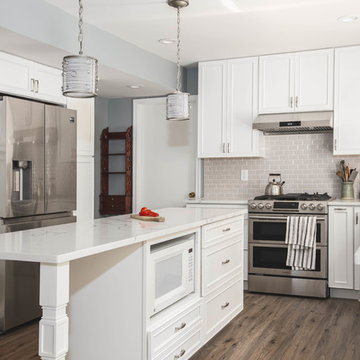
Contemporary Complete Kitchen Remodel with white semi-custom cabinets, white quartz countertop and wood look LVT flooring. Gray beveled edge subway backsplash tile. Mudroom with cabinetry and coat closet.
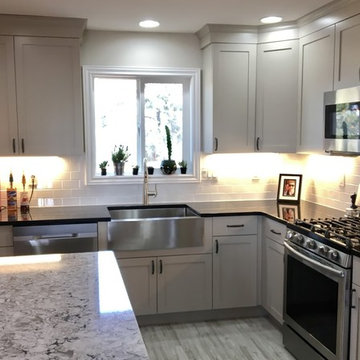
Amazing transformation in a small space. We took the walls down around the main vent chase to open the space to the dining and living room, removed soffits, and brought the kitchen up to date with taupe painted cabinets, a knotty alder island, black granite and Cambria Bellingham counters, a custom Edison bulb chandelier, stainless appliances and the stunning farm sink, and clean classic subway tile.
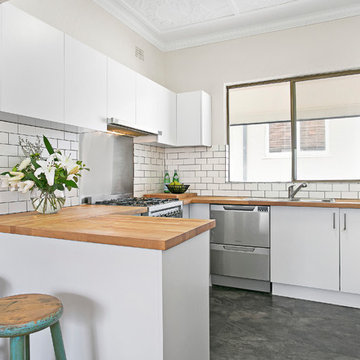
Set in a quiet cul-de-sac, this single-level house has been stylishly updated to create a contemporary family home that retains its timeless charm. The versatile interiors feature separate living areas that flow to an entertaining deck and large level lawn, setting the scene for year-round entertaining.
- High ornate ceilings, timber floors and quality finishes
- Designer gourmet kitchen
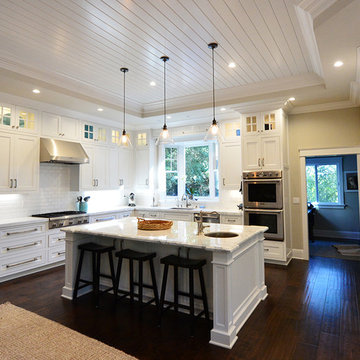
Design ideas for a large arts and crafts l-shaped eat-in kitchen in San Francisco with an undermount sink, shaker cabinets, white cabinets, solid surface benchtops, white splashback, subway tile splashback, stainless steel appliances, vinyl floors and with island.
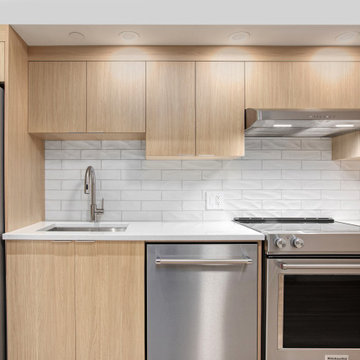
This is an example of a small contemporary single-wall eat-in kitchen in Vancouver with an undermount sink, flat-panel cabinets, light wood cabinets, quartz benchtops, white splashback, subway tile splashback, stainless steel appliances, vinyl floors, no island, beige floor, white benchtop and vaulted.
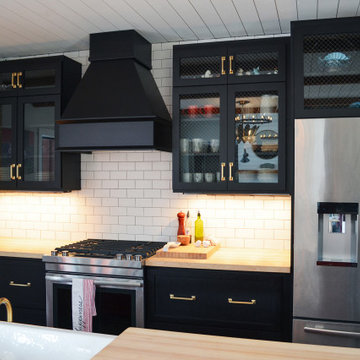
Inspiration for a large country galley open plan kitchen in Chicago with a farmhouse sink, shaker cabinets, black cabinets, wood benchtops, white splashback, subway tile splashback, stainless steel appliances, vinyl floors, with island, grey floor and timber.
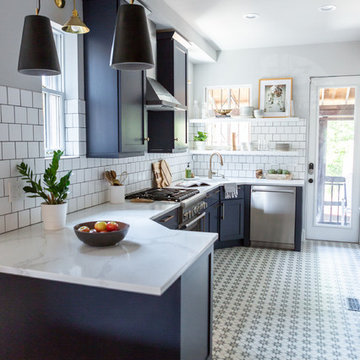
We started the new design with the cement tile floor and then built the color scheme. Once we nailed the floor, everything else fell into place.
Inspiration for a mid-sized midcentury u-shaped separate kitchen in DC Metro with an undermount sink, shaker cabinets, blue cabinets, marble benchtops, white splashback, subway tile splashback, stainless steel appliances, vinyl floors, a peninsula, multi-coloured floor and white benchtop.
Inspiration for a mid-sized midcentury u-shaped separate kitchen in DC Metro with an undermount sink, shaker cabinets, blue cabinets, marble benchtops, white splashback, subway tile splashback, stainless steel appliances, vinyl floors, a peninsula, multi-coloured floor and white benchtop.
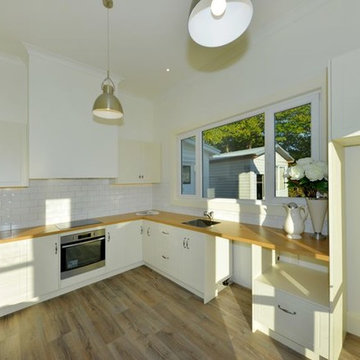
Laminex Sublime Teak benchtop with Dezignatek Capri Half Spanish White doors.
Mid-sized traditional l-shaped separate kitchen in Christchurch with a single-bowl sink, recessed-panel cabinets, white cabinets, laminate benchtops, white splashback, subway tile splashback, stainless steel appliances, vinyl floors and no island.
Mid-sized traditional l-shaped separate kitchen in Christchurch with a single-bowl sink, recessed-panel cabinets, white cabinets, laminate benchtops, white splashback, subway tile splashback, stainless steel appliances, vinyl floors and no island.
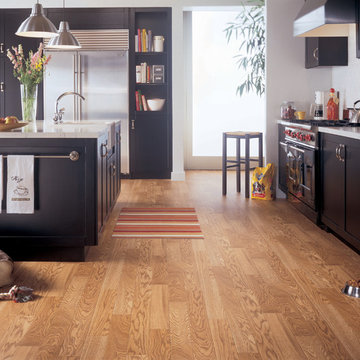
vinyl flooring
Inspiration for a large transitional single-wall separate kitchen in Miami with dark wood cabinets, subway tile splashback, stainless steel appliances, vinyl floors, with island, a farmhouse sink, shaker cabinets and marble benchtops.
Inspiration for a large transitional single-wall separate kitchen in Miami with dark wood cabinets, subway tile splashback, stainless steel appliances, vinyl floors, with island, a farmhouse sink, shaker cabinets and marble benchtops.
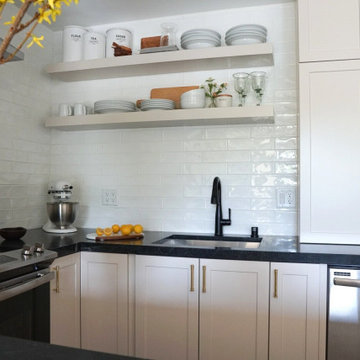
Small kitchen big on storage and luxury finishes.
When you’re limited on increasing a small kitchen’s footprint, it’s time to get creative. By lightening the space with bright, neutral colors and removing upper cabinetry — replacing them with open shelves — we created an open, bistro-inspired kitchen packed with prep space.
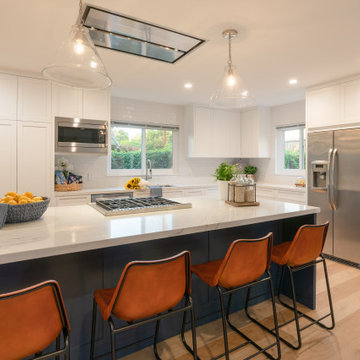
Photo of a mid-sized midcentury l-shaped eat-in kitchen in Santa Barbara with an undermount sink, shaker cabinets, white cabinets, quartz benchtops, white splashback, subway tile splashback, stainless steel appliances, vinyl floors, with island, brown floor and white benchtop.
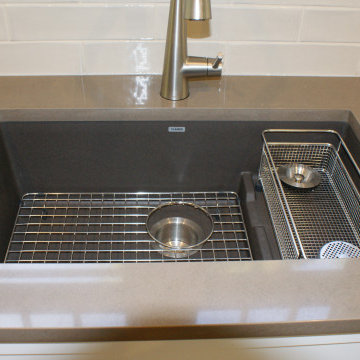
WE ARE USING MORE AND MORE BLANCO SILGRANIT SINKS OVER STAINLESS STEEL.....THEY COME IN ALL DIFFERENT SIZES, CONFIGURATIONS AND COLORS.....ALONG WITH THAT, THEY ARE FAR MORE SCRATCH RESISTANT THAN STAINLESS.....YOU'LL SEE MANY SILGRANIT SINKS IN OUR KITCHENS HERE ON HOUZZ.
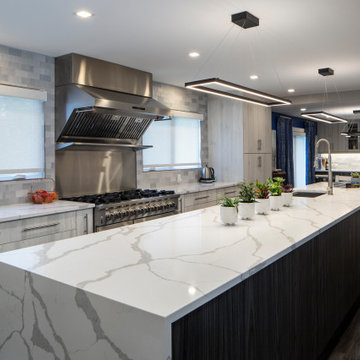
This Small Bungalow had small individual room for the kitchen, dining and living room. It has been renovated to be one a large functional space, with a chefs kitchen, combined dining and living space.A 16.9' long island with hidden storage along the back. Large windows to allow in as much natural light as possible. Contemporary stream-lined lighting. Dining space with built in wine fridge and bar cabinets.
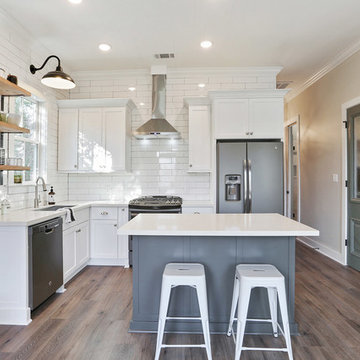
Design ideas for a mid-sized country u-shaped eat-in kitchen in New Orleans with an undermount sink, shaker cabinets, white cabinets, quartz benchtops, white splashback, subway tile splashback, stainless steel appliances, vinyl floors, with island and grey floor.
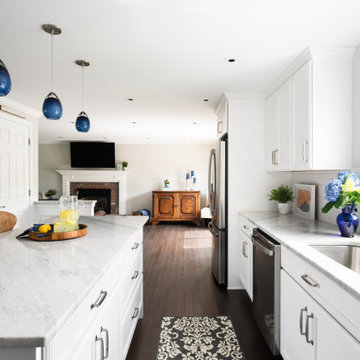
These homeowners came to J.P. Hoffman Design Build, looking for a creative solution to a problem they were told couldn’t be fixed. We defied the odds with our Design Build process and redesigned most of this Colonial’s first floor. Space for an island was number one on the want list. In order to achieve that goal, we did what we always do, We listened. We listened to what our client needed, how they used their space and how they envisioned their space. Then we designed a creative solution that made that seemingly unachievable vision, a reality. We removed the wall between the dining room and kitchen and expanded the kitchen cabinets into the hallway, once used to access the bathroom and garage. We simply re-routed the flow to the garage, through the now opened-up dining room, and in the process, created a new hallway with a coat closet, mudroom bench and access to the powder room which we also refreshed. In the kitchen, we relocated the slider leading out to the deck. This allowed for more cabinets and the floor space for that dream island. Our carpentry team installed a new kitchen window and slider, while modifying the existing deck to allow for the change. We installed new flooring, cabinets, countertops, plumbing fixtures and more. We receive lots of inquires about increasing function within the first floor. This project is a fantastic example of how it can be achieved, without an addition.
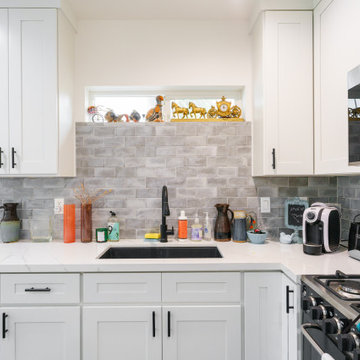
We converted a 34'6" x 18'6" detached garage into a legal ADU with 2 bedrooms, a kitchenette, a full bathroom, a living room, and a laundry section. The ADU has many features including; Central A/C, recessed lighting, closet space, vinyl flooring, eco-friendly windows, and more! It is the perfect size for any family members or the rent out for extra income.
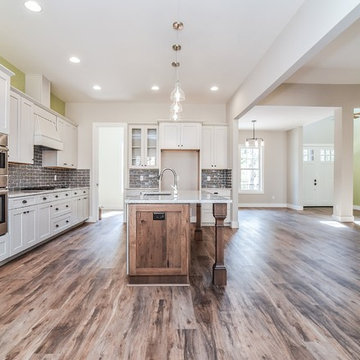
Wonderful modern farmhouse style home. All one level living with a bonus room above the garage. 10 ft ceilings throughout. Incredible open floor plan with fireplace. Spacious kitchen with large pantry. Laundry room fit for a queen with cabinets galore. Tray ceiling in the master suite with lighting and a custom barn door made with reclaimed Barnwood. A spa-like master bath with a free-standing tub and large tiled shower and a closet large enough for the entire family.
Kitchen with Subway Tile Splashback and Vinyl Floors Design Ideas
5