Kitchen with Subway Tile Splashback and White Appliances Design Ideas
Refine by:
Budget
Sort by:Popular Today
181 - 200 of 4,547 photos
Item 1 of 3
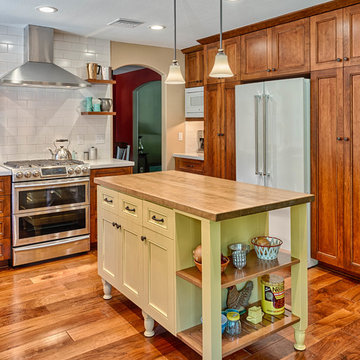
Mel Carll
Photo of a large country u-shaped kitchen in Los Angeles with a farmhouse sink, recessed-panel cabinets, medium wood cabinets, white splashback, subway tile splashback, white appliances, medium hardwood floors, with island, brown floor and white benchtop.
Photo of a large country u-shaped kitchen in Los Angeles with a farmhouse sink, recessed-panel cabinets, medium wood cabinets, white splashback, subway tile splashback, white appliances, medium hardwood floors, with island, brown floor and white benchtop.
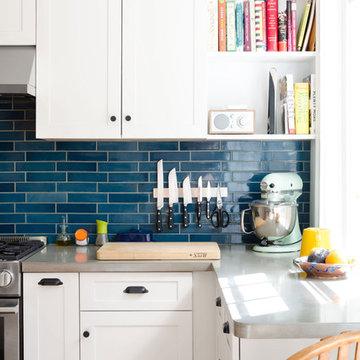
This gut renovation was a collaboration between the homeowners and Bailey•Davol•Studio•Build. Kitchen and pantry features included cabinets, tile backsplash, concrete counters, lighting, plumbing and flooring. Photos by Tamara Flanagan Photography
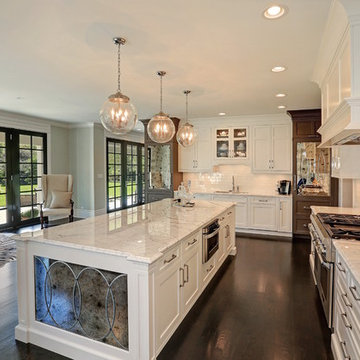
Traditional kitchen with white granite countertops and white cabinetry. Also has paneled appliances, bowl pendant lighting, antique mirror panels, and crown molding
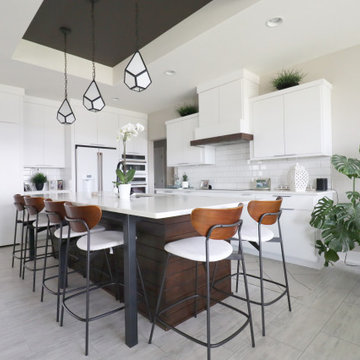
Design ideas for a transitional eat-in kitchen in Omaha with an undermount sink, flat-panel cabinets, white cabinets, quartz benchtops, white splashback, subway tile splashback, white appliances, with island, white benchtop and recessed.
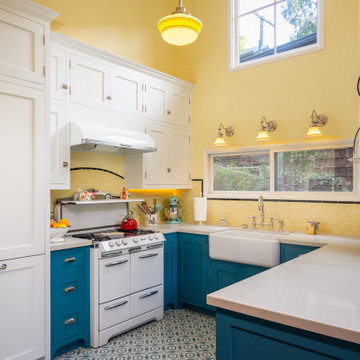
This small kitchen and dining nook is packed full of character and charm (just like it's owner). Custom cabinets utilize every available inch of space with internal accessories
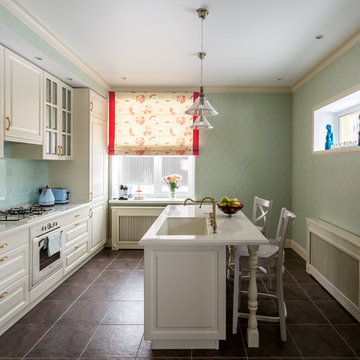
Марина Григорян
фото: Василий Буланов
Design ideas for a traditional galley separate kitchen in Moscow with an undermount sink, raised-panel cabinets, white cabinets, blue splashback, white appliances, with island and subway tile splashback.
Design ideas for a traditional galley separate kitchen in Moscow with an undermount sink, raised-panel cabinets, white cabinets, blue splashback, white appliances, with island and subway tile splashback.
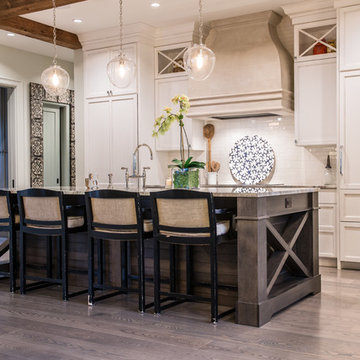
Design ideas for a large country single-wall eat-in kitchen in St Louis with a farmhouse sink, recessed-panel cabinets, beige cabinets, white splashback, subway tile splashback, white appliances, light hardwood floors, with island and brown floor.
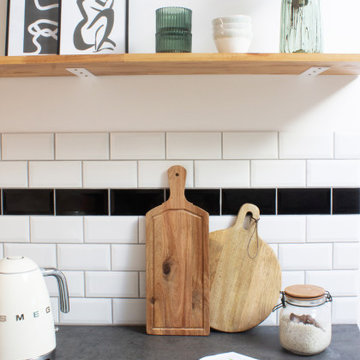
Nous avons rénové entièrement ce studio sous comble. Pour la partie cuisine, nous avons opté pour des meubles blancs pour ramener de la clarté et la fondre au reste de l'appartement. Quelques touches de bois et d'osier permettent d'apporter un côté naturel à l'espace.
La partie salon, quant à elle, a été mise en valeur par la couleur du mur bleu canard, qui vient réveillé de reste du mobilier. La couleur au mur permet de faire de la partie salon la pièce maitresse du studio.
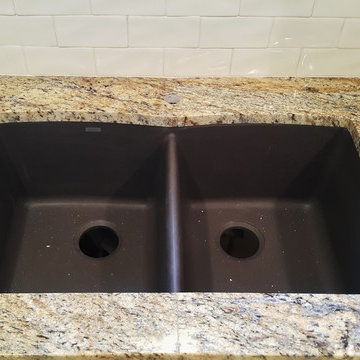
Design ideas for a mid-sized modern u-shaped eat-in kitchen in Dallas with a double-bowl sink, shaker cabinets, white cabinets, granite benchtops, white splashback, subway tile splashback, white appliances, porcelain floors and a peninsula.
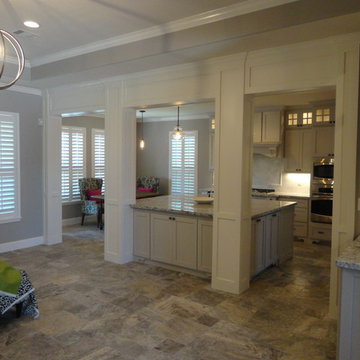
Large country kitchen pantry in Houston with an integrated sink, shaker cabinets, white cabinets, granite benchtops, white splashback, subway tile splashback, white appliances, travertine floors and with island.
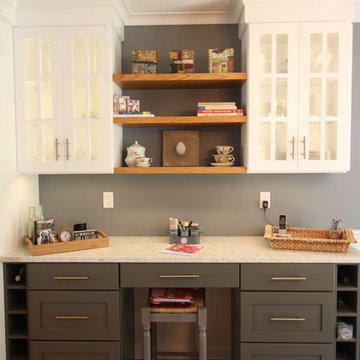
This transitional kitchen brings in clean lines, simple cabinets, warm earth tones accents, and lots of function. This kitchen has a small footprint and had very little storage space. Our clients wanted to add more space, somehow, get the most storage possible, make it feel bright and open, have a desk area, and somewhere that could function as a coffee area. By taking out the doorway into the dining room, we were able to extend the cabinetry into the dining room, giving them their desk area as well as storage and a nice area for guests! A custom appliance garage was made that allows you to have all the necessities right at your hands and gives you the ability to close it up and hide all of the appliances. Trash, spice, tray, and drawer pull outs were added for function, as well as 2 lazy susans, wine storage, and deep drawers for pots and pans.
The homeowner fell in love with the matte white GE Cafe appliances with the brushed bronze accents, and quite frankly, so did we! Once we found those, we knew we wanted to incorporate that metal throughout the kitchen.
New hardwood flooring was installed in the kitchen and finished to match the existing wood in the dining room. We brought the warmth up to eye level with open shelving stained to match.
We love creating with our clients, and this kitchen was no exception! We are thrilled with how everything came together.
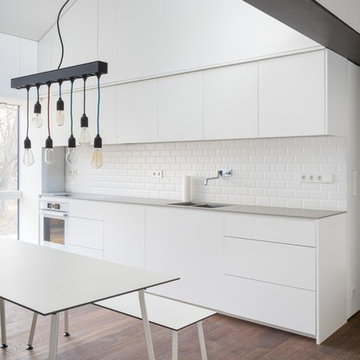
Design ideas for a mid-sized contemporary single-wall separate kitchen in Berlin with a drop-in sink, flat-panel cabinets, white cabinets, white splashback, subway tile splashback, white appliances, medium hardwood floors, no island and brown floor.
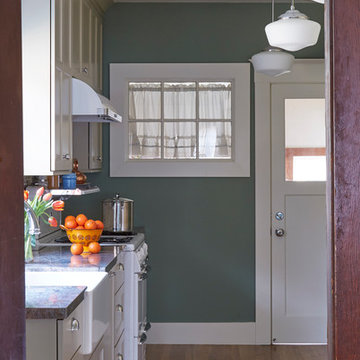
Mike Kaskel
This is an example of a mid-sized arts and crafts galley separate kitchen in San Francisco with beige cabinets, beige splashback, white appliances, light hardwood floors, no island, a farmhouse sink, shaker cabinets, granite benchtops, subway tile splashback and brown floor.
This is an example of a mid-sized arts and crafts galley separate kitchen in San Francisco with beige cabinets, beige splashback, white appliances, light hardwood floors, no island, a farmhouse sink, shaker cabinets, granite benchtops, subway tile splashback and brown floor.
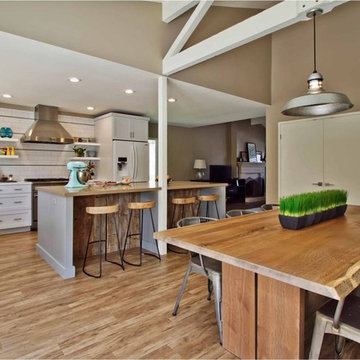
Design ideas for a transitional l-shaped open plan kitchen in San Diego with recessed-panel cabinets, white cabinets, white splashback, subway tile splashback and white appliances.
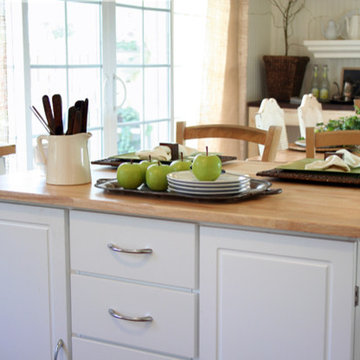
Completed on a small budget, this hard working kitchen refused to compromise on style. The upper and lower perimeter cabinets, sink and countertops are all from IKEA. The vintage schoolhouse pendant lights over the island were an eBay score, and the pendant over the sink is from Restoration Hardware. The BAKERY letters were made custom, and the vintage metal bar stools were an antique store find, as were many of the accessories used in this space. Oh, and in case you were wondering, that refrigerator was a DIY project compiled of nothing more than a circa 1970 fridge, beadboard, moulding, and some fencing hardware found at a local hardware store.
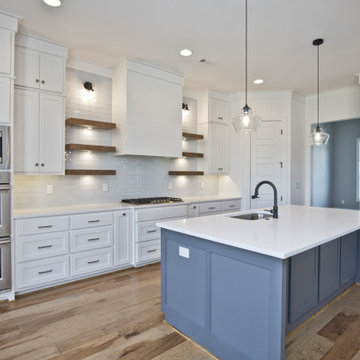
Design ideas for a mid-sized traditional single-wall open plan kitchen in Other with an undermount sink, shaker cabinets, white cabinets, quartz benchtops, brown splashback, subway tile splashback, white appliances, light hardwood floors, with island, brown floor and white benchtop.
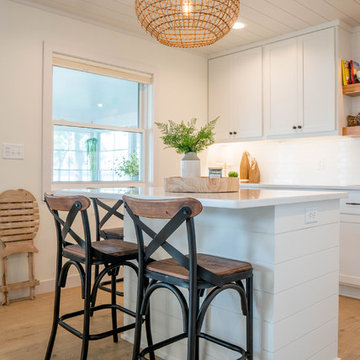
Design ideas for a mid-sized beach style l-shaped eat-in kitchen in Other with light hardwood floors, beige floor, an undermount sink, shaker cabinets, white cabinets, quartz benchtops, white splashback, subway tile splashback, white appliances, with island and white benchtop.
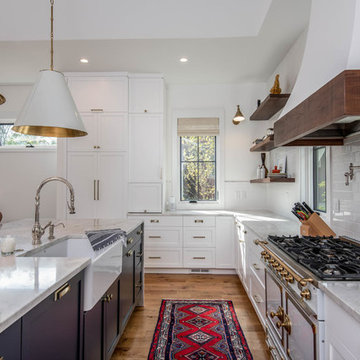
Inspiration for a country l-shaped kitchen in Other with a farmhouse sink, shaker cabinets, white cabinets, white splashback, subway tile splashback, white appliances, medium hardwood floors, with island, brown floor and grey benchtop.
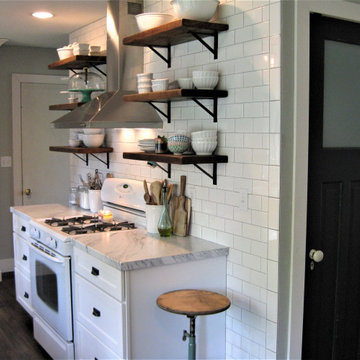
This small galley kitchen was updated with clean white cabinetry, marble look countertops, white subway tile and dark hardware. Floating shelves on the range wall make a bold statement with their rich brown stain and black hardware, while being used to store the homeowners crisp white dishes. The most was made of this small space by adding a small seating area at the bay window along with a decorative hutch with glass.
Schedule a free consultation with one of our designers today:
https://paramount-kitchens.com/
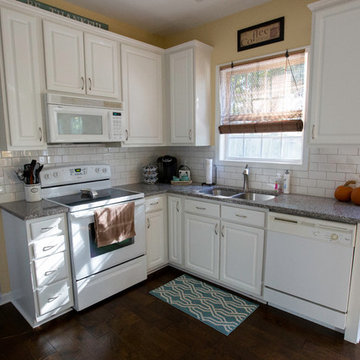
This is an example of a small transitional u-shaped eat-in kitchen in Other with an undermount sink, white cabinets, granite benchtops, white splashback, subway tile splashback, white appliances, dark hardwood floors and no island.
Kitchen with Subway Tile Splashback and White Appliances Design Ideas
10