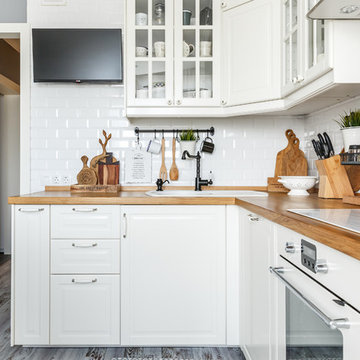Kitchen with Subway Tile Splashback and White Appliances Design Ideas
Refine by:
Budget
Sort by:Popular Today
121 - 140 of 4,552 photos
Item 1 of 3
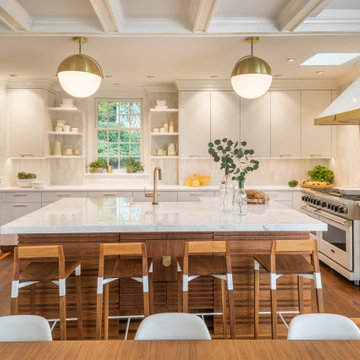
Lustrous walnut flooring literally lays the groundwork for this suburban renovation. Rutt Regency Cabinetry with Flat-panel doors give center stage to the starring features. Perimeter (Rutt Regency) cabinetry is a soft white, while a repetition of rich walnut dresses the island cabinets, the refrigerator framing as well as the stools and adjacent dining table with chairs. That contrast creates a point-counterpoint dialogue with the floors. Though the top trim is deceivingly simple, it’s actually a triple stack of moldings. Countertops are a mix of Caesarstone quartz on the perimeter and marble on the center island. Vertically-stacked subway tiles in assorted whites and off-whites add subtle shading and dimension. Viking’s white finish graces the refrigerator and range, while the dishwasher and wine cooler sport cabinetry panels. Conveniently located opposite the refrigerator, a stainless microwave drawer was placed in the island.
A delightful surprise designed by the architect is hidden behind the island: handcrafted panels and a storage cabinet faced in varied-width slats of walnut that speak to the attention to detail in this room.
Warm brass was chosen for pulls, faucet, and pendants. The brass strap on the white vent hood is punctuated by a single oversized pyramid-shaped rivet; another small detail that speaks volumes.
This project was designed by Architect Eva Bouhassira in collaboration with Tom Vecchio of Bilotta Kitchens. Photography by Tim Lee. Written by Paulette Gambacorta adapted for Houzz.
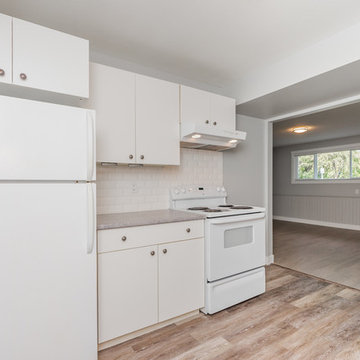
Inspiration for a small transitional galley open plan kitchen in Vancouver with a drop-in sink, flat-panel cabinets, white cabinets, laminate benchtops, white splashback, subway tile splashback, white appliances, medium hardwood floors, no island, brown floor and beige benchtop.
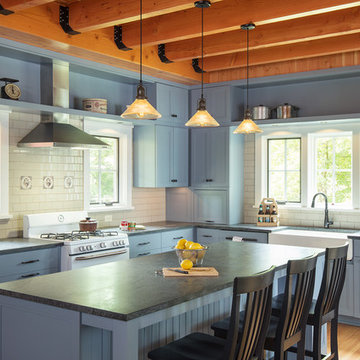
Troy Thies Photography
Inspiration for a country l-shaped kitchen in Minneapolis with a farmhouse sink, recessed-panel cabinets, blue cabinets, white splashback, subway tile splashback, white appliances, medium hardwood floors and with island.
Inspiration for a country l-shaped kitchen in Minneapolis with a farmhouse sink, recessed-panel cabinets, blue cabinets, white splashback, subway tile splashback, white appliances, medium hardwood floors and with island.
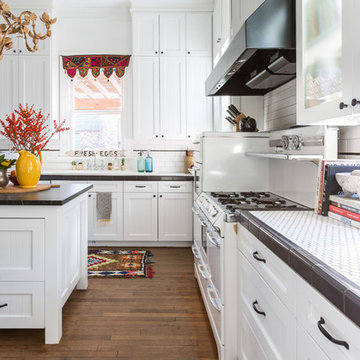
Photo of a mid-sized transitional u-shaped eat-in kitchen in Houston with shaker cabinets, white cabinets, tile benchtops, white splashback, subway tile splashback, white appliances, medium hardwood floors, with island and brown floor.
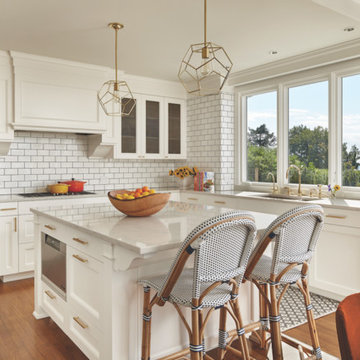
This is an example of a small transitional l-shaped eat-in kitchen in Seattle with an undermount sink, shaker cabinets, white cabinets, white splashback, subway tile splashback, white appliances, medium hardwood floors and with island.
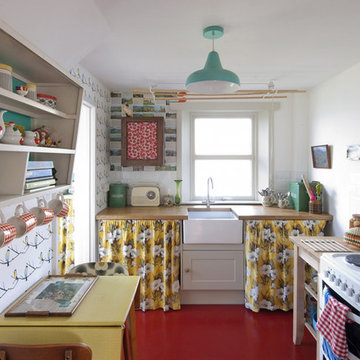
A magical get away cottage on the Isle of Skye is owned by creative Emma Whyte.
Emma has some of our Juneberry & Bird wallpaper in her gorgeous cottage on the Isle of Skye which was featured in Coast Magazine and we think the work she did on this property is so special!
Read more here http://lornasyson.co.uk/a-magical-get-away-cottage-on-the-isle-of-skye/
Photographs by David Barbour for Coast Magazine and Emma Whyte
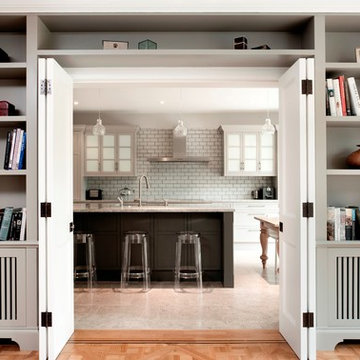
Transitional separate kitchen in London with glass-front cabinets, white cabinets, white splashback, subway tile splashback, white appliances, limestone floors and with island.
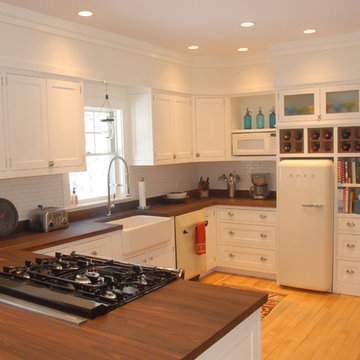
David Pound
This is an example of a small country u-shaped eat-in kitchen in Burlington with a farmhouse sink, recessed-panel cabinets, white cabinets, wood benchtops, white splashback, subway tile splashback, white appliances and light hardwood floors.
This is an example of a small country u-shaped eat-in kitchen in Burlington with a farmhouse sink, recessed-panel cabinets, white cabinets, wood benchtops, white splashback, subway tile splashback, white appliances and light hardwood floors.
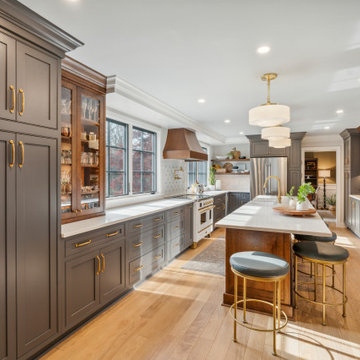
In this kitchen we created a beautiful new space full of modern conveniences, but paired them with a timeless old-world European style. The original kitchen was cramped in a small corner of the space, so we stretched the layout to better utilize the available square footage, adding windows flanking the range to fill the room with natural light and create a dramatic focal point featuring our clients' gorgeous new range.
The new large island provides the seating/entertainment space our clients had hoped for, and new floor to ceiling cabinets at both ends of the space maximizes storage, including a pantry and two new closet areas for coats and other family room storage that seamlessly flows from one room to the next.
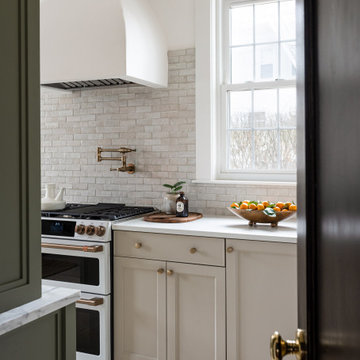
This is an example of a mid-sized transitional l-shaped separate kitchen in Boston with shaker cabinets, green cabinets, quartz benchtops, beige splashback, subway tile splashback, white appliances, limestone floors, beige floor and white benchtop.
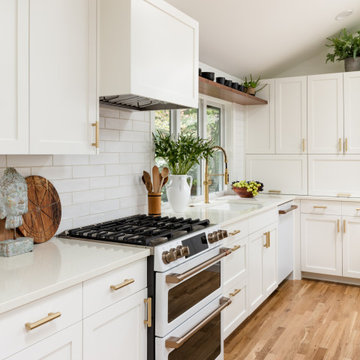
Light and airy kitchen and great room renovation, with new "drop zone" for coats and shoes, vaulted ceilings, and plenty of space for greenery. This project was done on budget and on time, and the difference in space for the clients was tremendous. We used all GE Cafe Line Appliances in matte white with brass hardware. The cabinets are custom, and the pulls are Restoration Hardware in the Dover line.
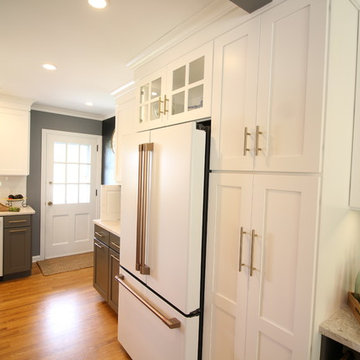
This transitional kitchen brings in clean lines, simple cabinets, warm earth tones accents, and lots of function. This kitchen has a small footprint and had very little storage space. Our clients wanted to add more space, somehow, get the most storage possible, make it feel bright and open, have a desk area, and somewhere that could function as a coffee area. By taking out the doorway into the dining room, we were able to extend the cabinetry into the dining room, giving them their desk area as well as storage and a nice area for guests! A custom appliance garage was made that allows you to have all the necessities right at your hands and gives you the ability to close it up and hide all of the appliances. Trash, spice, tray, and drawer pull outs were added for function, as well as 2 lazy susans, wine storage, and deep drawers for pots and pans.
The homeowner fell in love with the matte white GE Cafe appliances with the brushed bronze accents, and quite frankly, so did we! Once we found those, we knew we wanted to incorporate that metal throughout the kitchen.
New hardwood flooring was installed in the kitchen and finished to match the existing wood in the dining room. We brought the warmth up to eye level with open shelving stained to match.
We love creating with our clients, and this kitchen was no exception! We are thrilled with how everything came together.
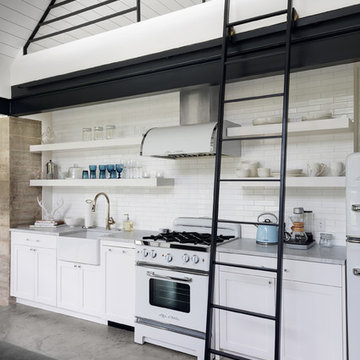
A white kitchen with retro appliances and a ladder to a lounge loft.
Inspiration for a small contemporary galley open plan kitchen in Austin with a farmhouse sink, shaker cabinets, white cabinets, marble benchtops, white splashback, subway tile splashback, white appliances, concrete floors, no island, grey floor and grey benchtop.
Inspiration for a small contemporary galley open plan kitchen in Austin with a farmhouse sink, shaker cabinets, white cabinets, marble benchtops, white splashback, subway tile splashback, white appliances, concrete floors, no island, grey floor and grey benchtop.
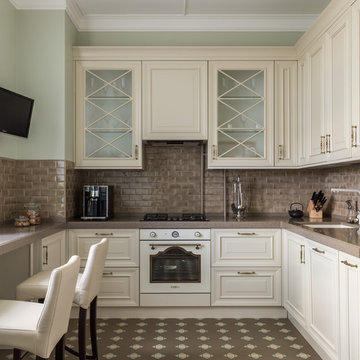
Кухня
Mid-sized transitional l-shaped separate kitchen in Moscow with an undermount sink, raised-panel cabinets, white cabinets, solid surface benchtops, brown splashback, subway tile splashback, white appliances, ceramic floors, brown floor, beige benchtop and coffered.
Mid-sized transitional l-shaped separate kitchen in Moscow with an undermount sink, raised-panel cabinets, white cabinets, solid surface benchtops, brown splashback, subway tile splashback, white appliances, ceramic floors, brown floor, beige benchtop and coffered.
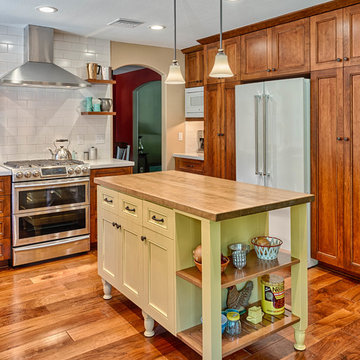
Mel Carll
Photo of a large country u-shaped kitchen in Los Angeles with a farmhouse sink, recessed-panel cabinets, medium wood cabinets, white splashback, subway tile splashback, white appliances, medium hardwood floors, with island, brown floor and white benchtop.
Photo of a large country u-shaped kitchen in Los Angeles with a farmhouse sink, recessed-panel cabinets, medium wood cabinets, white splashback, subway tile splashback, white appliances, medium hardwood floors, with island, brown floor and white benchtop.
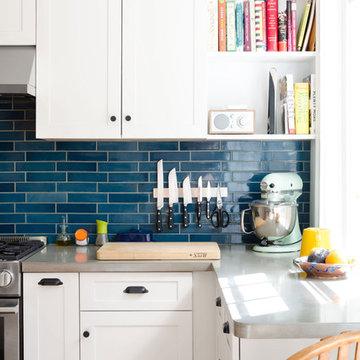
This gut renovation was a collaboration between the homeowners and Bailey•Davol•Studio•Build. Kitchen and pantry features included cabinets, tile backsplash, concrete counters, lighting, plumbing and flooring. Photos by Tamara Flanagan Photography
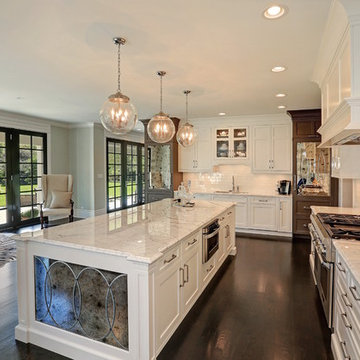
Traditional kitchen with white granite countertops and white cabinetry. Also has paneled appliances, bowl pendant lighting, antique mirror panels, and crown molding
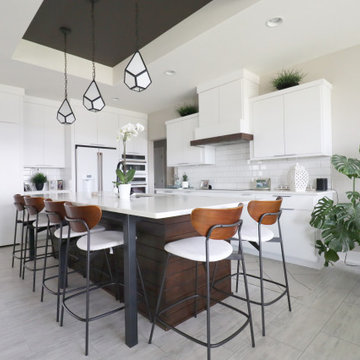
Design ideas for a transitional eat-in kitchen in Omaha with an undermount sink, flat-panel cabinets, white cabinets, quartz benchtops, white splashback, subway tile splashback, white appliances, with island, white benchtop and recessed.
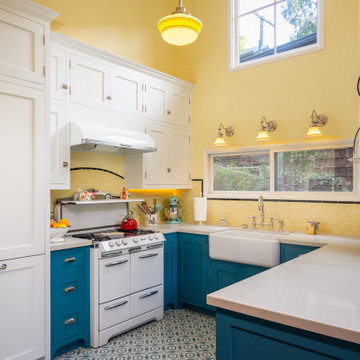
This small kitchen and dining nook is packed full of character and charm (just like it's owner). Custom cabinets utilize every available inch of space with internal accessories
Kitchen with Subway Tile Splashback and White Appliances Design Ideas
7
