Kitchen with Subway Tile Splashback and White Appliances Design Ideas
Refine by:
Budget
Sort by:Popular Today
161 - 180 of 4,552 photos
Item 1 of 3
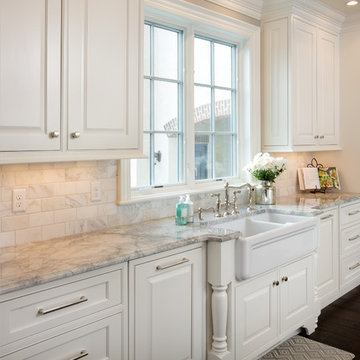
Hallmark Floors, Alta Vista , Historic Oak featured in Kitchen Kraft remodel
Gorgeous Kitchen Remodel featuring Hallmark Floors Alta Vista Collection, Historic Oak. Project Completed by Kitchen Kraft, Columbus, OH.
Photo Credit | John Evans
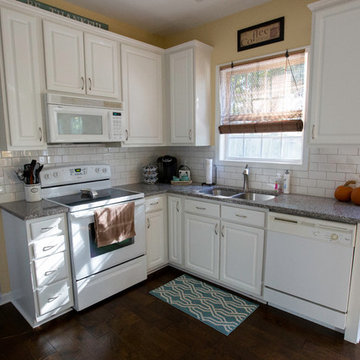
This is an example of a small transitional u-shaped eat-in kitchen in Other with an undermount sink, white cabinets, granite benchtops, white splashback, subway tile splashback, white appliances, dark hardwood floors and no island.
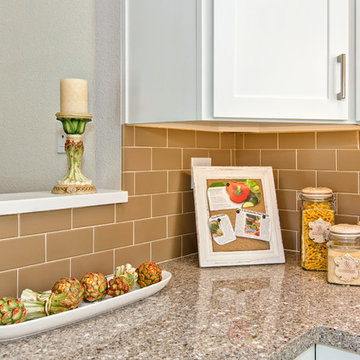
Photographer: Jon Upson
Inspiration for a small traditional u-shaped separate kitchen in San Diego with shaker cabinets, white cabinets, quartz benchtops, beige splashback, subway tile splashback, white appliances, no island, an undermount sink and porcelain floors.
Inspiration for a small traditional u-shaped separate kitchen in San Diego with shaker cabinets, white cabinets, quartz benchtops, beige splashback, subway tile splashback, white appliances, no island, an undermount sink and porcelain floors.
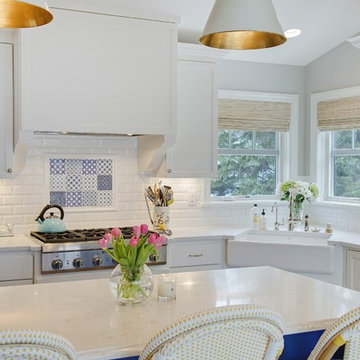
Spacecrafting
Photo of a large scandinavian l-shaped eat-in kitchen in Minneapolis with a farmhouse sink, shaker cabinets, white cabinets, granite benchtops, white splashback, subway tile splashback, white appliances, light hardwood floors, with island and brown floor.
Photo of a large scandinavian l-shaped eat-in kitchen in Minneapolis with a farmhouse sink, shaker cabinets, white cabinets, granite benchtops, white splashback, subway tile splashback, white appliances, light hardwood floors, with island and brown floor.
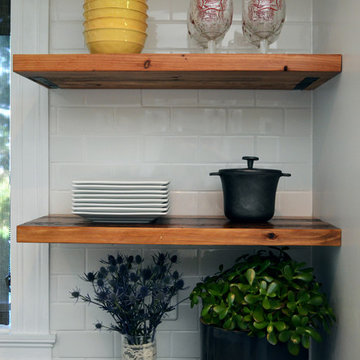
Industrial farmhouse style kitchen, reclaimed wood shelving, white subway tile, succulents
Industrial l-shaped eat-in kitchen in Chicago with a farmhouse sink, shaker cabinets, white cabinets, quartz benchtops, white splashback, subway tile splashback, white appliances, medium hardwood floors and with island.
Industrial l-shaped eat-in kitchen in Chicago with a farmhouse sink, shaker cabinets, white cabinets, quartz benchtops, white splashback, subway tile splashback, white appliances, medium hardwood floors and with island.
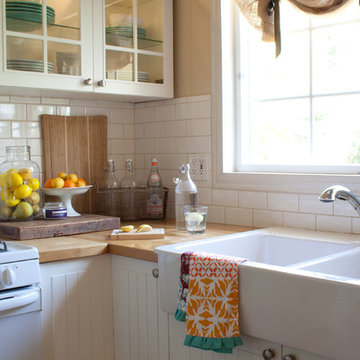
Completed on a small budget, this hard working kitchen refused to compromise on style. The upper and lower perimeter cabinets, sink and countertops are all from IKEA. The vintage schoolhouse pendant lights over the island were an eBay score, and the pendant over the sink is from Restoration Hardware. The BAKERY letters were made custom, and the vintage metal bar stools were an antique store find, as were many of the accessories used in this space. Oh, and in case you were wondering, that refrigerator was a DIY project compiled of nothing more than a circa 1970 fridge, beadboard, moulding, and some fencing hardware found at a local hardware store.
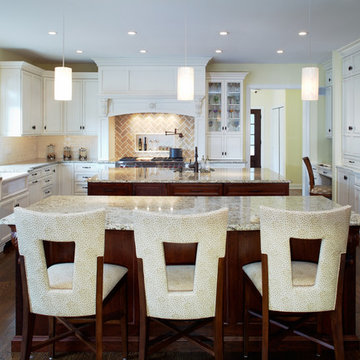
Kitchen Renovation designed by Danica Satell of DBD/designs by danica and photographed by Joseph M Kitchen
Inspiration for a mid-sized contemporary u-shaped eat-in kitchen in Philadelphia with a farmhouse sink, shaker cabinets, white cabinets, granite benchtops, brown splashback, subway tile splashback, white appliances, dark hardwood floors, multiple islands and brown floor.
Inspiration for a mid-sized contemporary u-shaped eat-in kitchen in Philadelphia with a farmhouse sink, shaker cabinets, white cabinets, granite benchtops, brown splashback, subway tile splashback, white appliances, dark hardwood floors, multiple islands and brown floor.
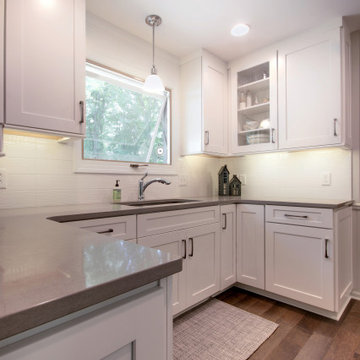
Other than removing cabinetry above this peninsula- in order to open up the space - this kitchen kept the same compact foot print. Timberlake Cabinetry, door style New Haven with a Linen Painted finish. Counter top is MSI Quatz, in Fossil Gray with under mount quartz composite sink in Concreto. Back-splash is Modern Dimension Wave 4 x 12 Tile in Glo from Daltile.
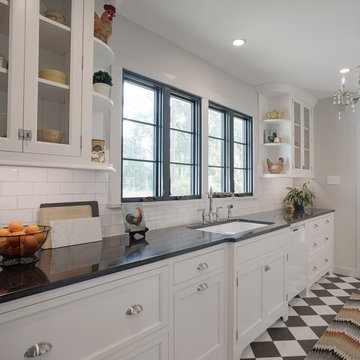
Curved elements echo throughout the kitchen from the what not shelves with crown molding to the arched toe valance and cabinet hardware.
Custom cabinetry designed and provided by Jamestown Designer Kitchens.
Photos by Richard Leo Johnson, Atlantic Archives
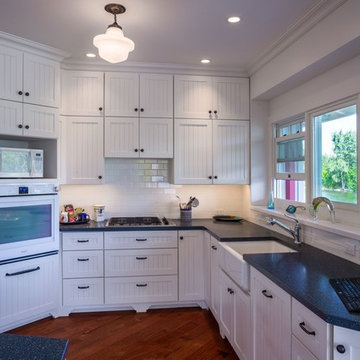
Inspiration for a small beach style u-shaped open plan kitchen in Hawaii with a farmhouse sink, shaker cabinets, white cabinets, wood benchtops, white splashback, subway tile splashback, white appliances, dark hardwood floors, with island and brown floor.
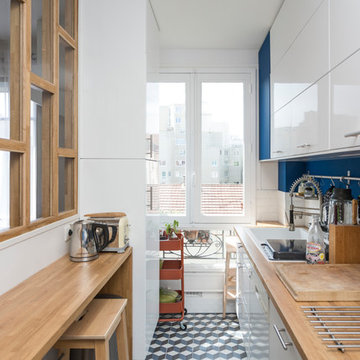
vasco stephane
Design ideas for a scandinavian single-wall separate kitchen in Paris with a drop-in sink, flat-panel cabinets, white cabinets, wood benchtops, white splashback, subway tile splashback, white appliances, no island, multi-coloured floor and cement tiles.
Design ideas for a scandinavian single-wall separate kitchen in Paris with a drop-in sink, flat-panel cabinets, white cabinets, wood benchtops, white splashback, subway tile splashback, white appliances, no island, multi-coloured floor and cement tiles.
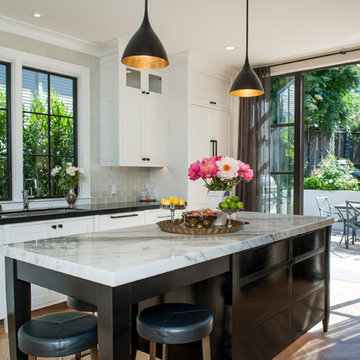
Stuart Lirette
Inspiration for a mid-sized traditional galley kitchen in San Francisco with an undermount sink, shaker cabinets, white cabinets, marble benchtops, beige splashback, subway tile splashback, white appliances, medium hardwood floors and with island.
Inspiration for a mid-sized traditional galley kitchen in San Francisco with an undermount sink, shaker cabinets, white cabinets, marble benchtops, beige splashback, subway tile splashback, white appliances, medium hardwood floors and with island.
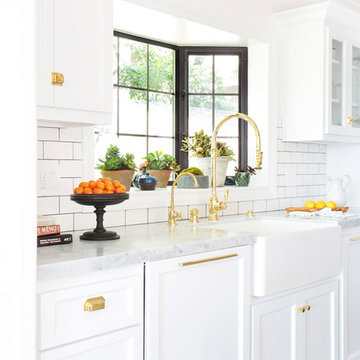
photo cred: tessa neustadt
This is an example of a large country u-shaped open plan kitchen in Los Angeles with a farmhouse sink, recessed-panel cabinets, white cabinets, marble benchtops, white splashback, subway tile splashback, white appliances, ceramic floors and a peninsula.
This is an example of a large country u-shaped open plan kitchen in Los Angeles with a farmhouse sink, recessed-panel cabinets, white cabinets, marble benchtops, white splashback, subway tile splashback, white appliances, ceramic floors and a peninsula.
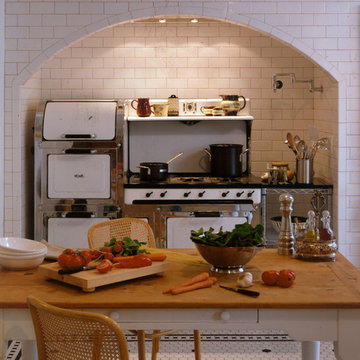
Mark Samu
Eclectic kitchen in New York with white splashback, subway tile splashback, with island and white appliances.
Eclectic kitchen in New York with white splashback, subway tile splashback, with island and white appliances.
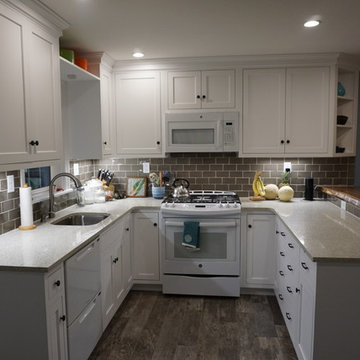
Backsplash and tile floors by J. Anderson Contracting; Cabinets by Bombergers; Countertops by Lapps; Painting, finishing, structural and project managment by Josh Strayer Home Improvement.
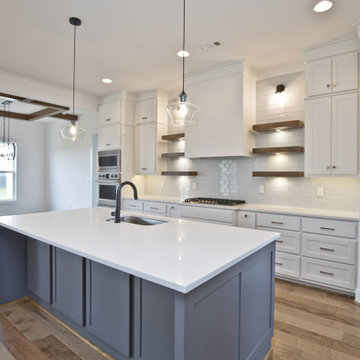
Photo of a mid-sized traditional single-wall open plan kitchen in Other with an undermount sink, shaker cabinets, white cabinets, quartz benchtops, brown splashback, subway tile splashback, white appliances, light hardwood floors, with island, brown floor and white benchtop.
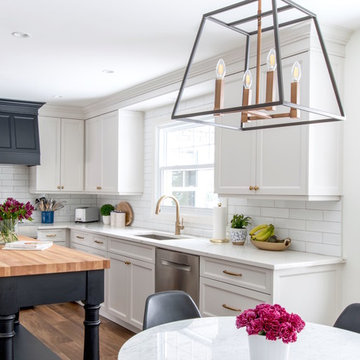
With a semi-galley kitchen, the objective was to maximize on storage while providing ample prep-space when hosting large parties. Working with a narrow layout, a custom island was designed to replicate a furniture piece, allowing for an open & airy look. The homeowners love for black & brass was used to contrast against the custom light grey cabinetry. Now, let the cooking begin!
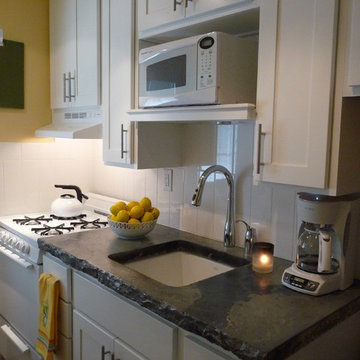
A tiny kitchen was redone with the simplicity of white cabinets, white subway tile, white appliances and a gray granite countertop. Matt Hughes
Design ideas for a small transitional single-wall separate kitchen in St Louis with a single-bowl sink, shaker cabinets, white cabinets, concrete benchtops, white splashback, subway tile splashback, white appliances, medium hardwood floors and no island.
Design ideas for a small transitional single-wall separate kitchen in St Louis with a single-bowl sink, shaker cabinets, white cabinets, concrete benchtops, white splashback, subway tile splashback, white appliances, medium hardwood floors and no island.
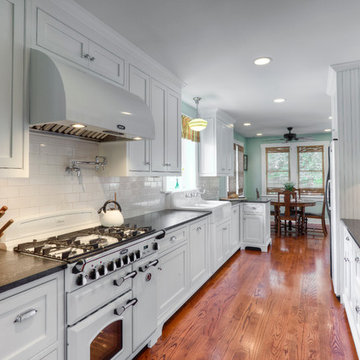
Traditional galley eat-in kitchen in Toronto with a farmhouse sink, shaker cabinets, white splashback, subway tile splashback and white appliances.
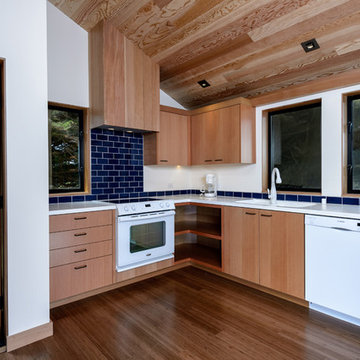
Inspiration for a contemporary kitchen in San Francisco with white appliances, flat-panel cabinets, medium wood cabinets, blue splashback and subway tile splashback.
Kitchen with Subway Tile Splashback and White Appliances Design Ideas
9