Kitchen with Subway Tile Splashback and White Appliances Design Ideas
Refine by:
Budget
Sort by:Popular Today
41 - 60 of 4,552 photos
Item 1 of 3
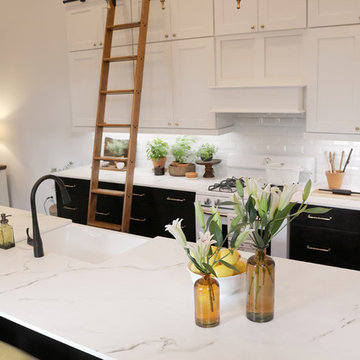
Photo of a large transitional single-wall separate kitchen in DC Metro with shaker cabinets, white cabinets, marble benchtops, white splashback, subway tile splashback, white appliances, dark hardwood floors, brown floor, with island and a farmhouse sink.
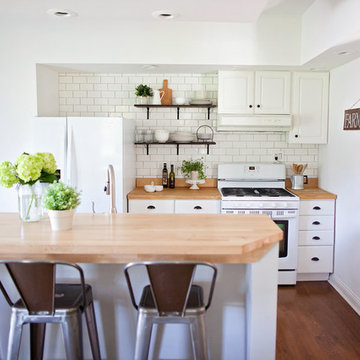
Photo Credit: Red Sweater Photography
Inspiration for a small country galley eat-in kitchen in Chicago with an undermount sink, raised-panel cabinets, white cabinets, wood benchtops, white splashback, subway tile splashback, white appliances, medium hardwood floors and with island.
Inspiration for a small country galley eat-in kitchen in Chicago with an undermount sink, raised-panel cabinets, white cabinets, wood benchtops, white splashback, subway tile splashback, white appliances, medium hardwood floors and with island.
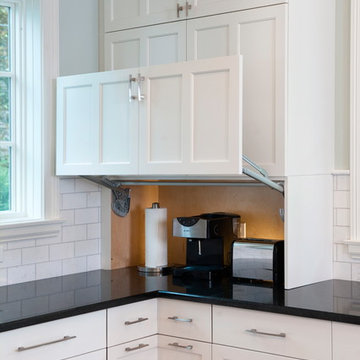
Tricia Koning Photography
This is an example of a large traditional u-shaped kitchen in Chicago with an undermount sink, recessed-panel cabinets, white cabinets, granite benchtops, white splashback, subway tile splashback, white appliances, dark hardwood floors and with island.
This is an example of a large traditional u-shaped kitchen in Chicago with an undermount sink, recessed-panel cabinets, white cabinets, granite benchtops, white splashback, subway tile splashback, white appliances, dark hardwood floors and with island.
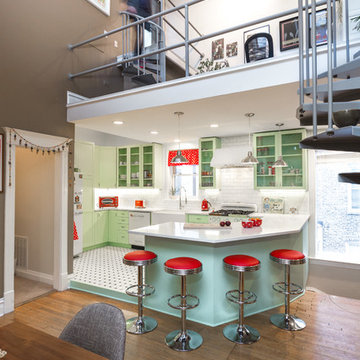
A retro 1950’s kitchen featuring green custom colored cabinets with glass door mounts, under cabinet lighting, pull-out drawers, and Lazy Susans. To contrast with the green we added in red window treatments, a toaster oven, and other small red polka dot accessories. A few final touches we made include a retro fridge, retro oven, retro dishwasher, an apron sink, light quartz countertops, a white subway tile backsplash, and retro tile flooring.
Home located in Humboldt Park Chicago. Designed by Chi Renovation & Design who also serve the Chicagoland area and it's surrounding suburbs, with an emphasis on the North Side and North Shore. You'll find their work from the Loop through Lincoln Park, Skokie, Evanston, Wilmette, and all of the way up to Lake Forest.
For more about Chi Renovation & Design, click here: https://www.chirenovation.com/
To learn more about this project, click here: https://www.chirenovation.com/portfolio/1950s-retro-humboldt-park-kitchen/
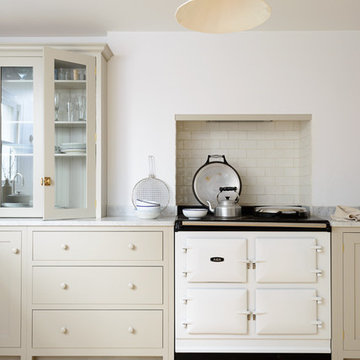
deVOL Kitchens
Inspiration for a mid-sized country u-shaped open plan kitchen in Sussex with a farmhouse sink, shaker cabinets, grey cabinets, marble benchtops, white splashback, subway tile splashback, white appliances, light hardwood floors and with island.
Inspiration for a mid-sized country u-shaped open plan kitchen in Sussex with a farmhouse sink, shaker cabinets, grey cabinets, marble benchtops, white splashback, subway tile splashback, white appliances, light hardwood floors and with island.
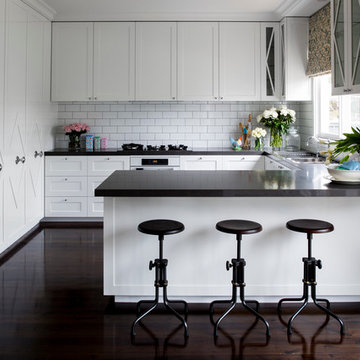
Jason Busch
Transitional u-shaped kitchen in Sydney with white cabinets, recessed-panel cabinets, white splashback, subway tile splashback and white appliances.
Transitional u-shaped kitchen in Sydney with white cabinets, recessed-panel cabinets, white splashback, subway tile splashback and white appliances.
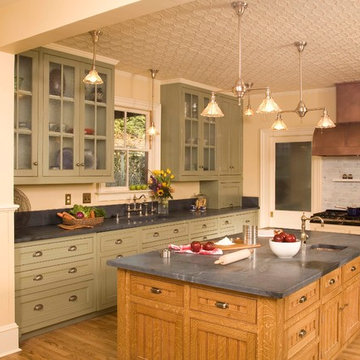
This is an example of a traditional kitchen in Seattle with glass-front cabinets, green cabinets, grey splashback, subway tile splashback and white appliances.
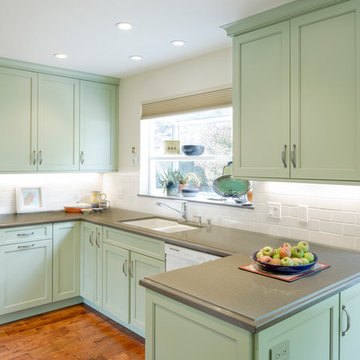
Daniel Cronin Photography
Photo of a traditional kitchen in San Francisco with an undermount sink, recessed-panel cabinets, green cabinets, white splashback, subway tile splashback and white appliances.
Photo of a traditional kitchen in San Francisco with an undermount sink, recessed-panel cabinets, green cabinets, white splashback, subway tile splashback and white appliances.
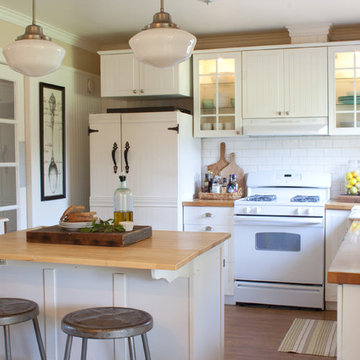
Completed on a small budget, this hard working kitchen refused to compromise on style. The upper and lower perimeter cabinets, sink and countertops are all from IKEA. The vintage schoolhouse pendant lights over the island were an eBay score, and the pendant over the sink is from Restoration Hardware. The BAKERY letters were made custom, and the vintage metal bar stools were an antique store find, as were many of the accessories used in this space. Oh, and in case you were wondering, that refrigerator was a DIY project compiled of nothing more than a circa 1970 fridge, beadboard, moulding, and some fencing hardware found at a local hardware store.
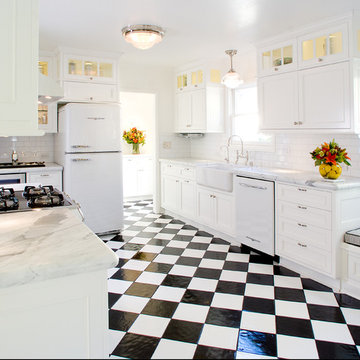
This retro kitchen offers the clean lines and look of white on white but then allows for the pop of color on the floor and on the opposite end the lit upper cabinets where you can add another pop of color.
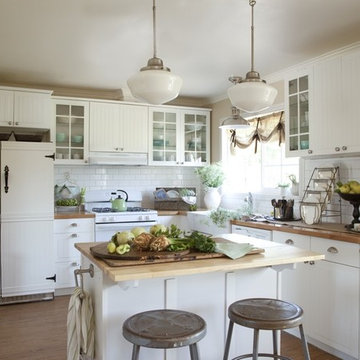
Completed on a small budget, this hard working kitchen refused to compromise on style. The upper and lower perimeter cabinets, sink and countertops are all from IKEA. The vintage schoolhouse pendant lights over the island were an eBay score, and the pendant over the sink is from Restoration Hardware. The BAKERY letters were made custom, and the vintage metal bar stools were an antique store find, as were many of the accessories used in this space. Oh, and in case you were wondering, that refrigerator was a DIY project compiled of nothing more than a circa 1970 fridge, beadboard, moulding, and some fencing hardware found at a local hardware store.
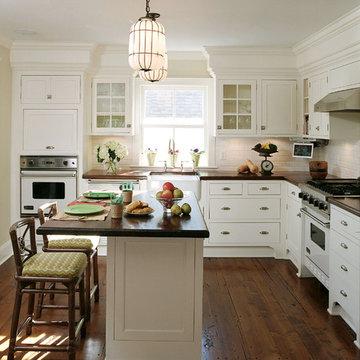
Peter Murdock
This is an example of a traditional kitchen in New York with a farmhouse sink, flat-panel cabinets, white cabinets, white splashback, subway tile splashback, white appliances and dark hardwood floors.
This is an example of a traditional kitchen in New York with a farmhouse sink, flat-panel cabinets, white cabinets, white splashback, subway tile splashback, white appliances and dark hardwood floors.
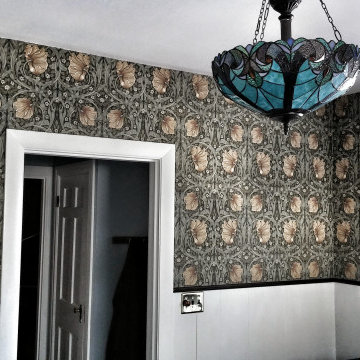
Original custom maple cabinets.
Original hardware.
Custom copper epoxy countertops.
Black granite sink.
Subway tile backsplash.
Classic black and white tile flooring.
William Morris wallpaper.
Tiffany-style light fixture.
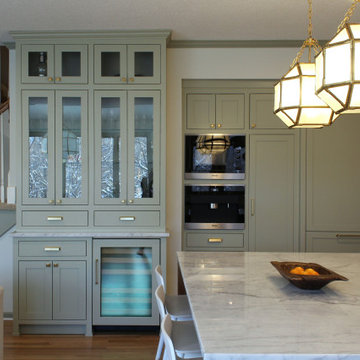
Inset Shaker Style, Precat Conversion Varnish finish in Verdant Green with white oak accents
Mid-sized transitional u-shaped eat-in kitchen in Kansas City with a farmhouse sink, shaker cabinets, green cabinets, quartz benchtops, white splashback, subway tile splashback, white appliances, light hardwood floors, with island and white benchtop.
Mid-sized transitional u-shaped eat-in kitchen in Kansas City with a farmhouse sink, shaker cabinets, green cabinets, quartz benchtops, white splashback, subway tile splashback, white appliances, light hardwood floors, with island and white benchtop.
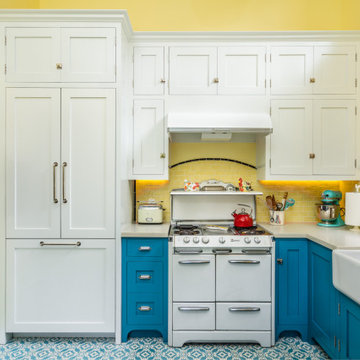
This small kitchen and dining nook is packed full of character and charm (just like it's owner). Custom cabinets utilize every available inch of space with internal accessories
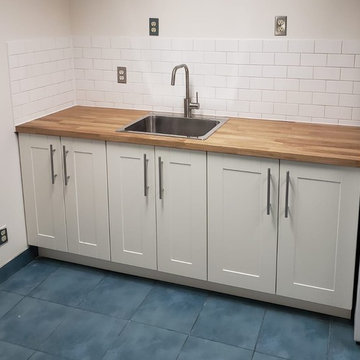
Our client was looking for a simple kitchen to be installed in their basement suite. From consultation to measurement, to material selection, fabrication and installation. We managed this install from beginning to end.
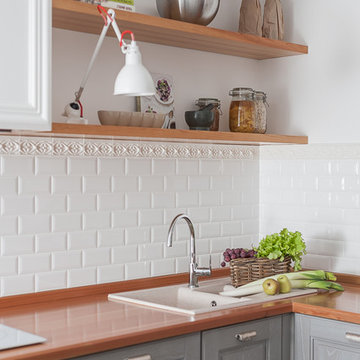
Кухня в скандинавском стиле. Подвесные шкафчики, серый фасад, круглый обеденный стол, лампа над столом, плитка на фартуке кабанчик.
This is an example of a small scandinavian l-shaped eat-in kitchen in Other with an undermount sink, raised-panel cabinets, grey cabinets, wood benchtops, white splashback, subway tile splashback, white appliances, ceramic floors, grey floor and yellow benchtop.
This is an example of a small scandinavian l-shaped eat-in kitchen in Other with an undermount sink, raised-panel cabinets, grey cabinets, wood benchtops, white splashback, subway tile splashback, white appliances, ceramic floors, grey floor and yellow benchtop.
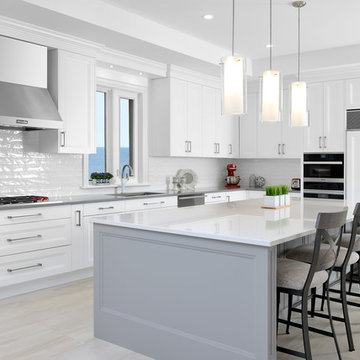
Larry Arnal Photography
Inspiration for a large transitional l-shaped kitchen in Toronto with an undermount sink, recessed-panel cabinets, white cabinets, quartz benchtops, white splashback, subway tile splashback, white appliances, light hardwood floors, with island and beige floor.
Inspiration for a large transitional l-shaped kitchen in Toronto with an undermount sink, recessed-panel cabinets, white cabinets, quartz benchtops, white splashback, subway tile splashback, white appliances, light hardwood floors, with island and beige floor.
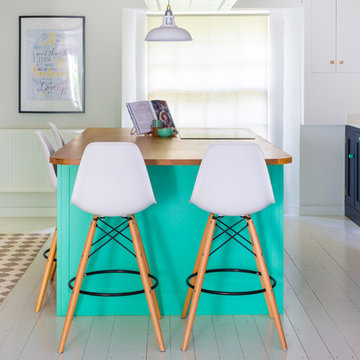
This Shaker style kitchen with central island has perimeter cabinets are painted in Little Greene Dock Blue with wooden handles painted in Green Verditer. A Belfast style Shaws ceramic sink sits in the perimeter cabinets. The island cabinets are painted in Little Greene Verditer with contrasting wooden handles painted in Dock Blue. The island worktop is oiled oak with Eames style bar stools.
Photography by Charlie O'Beirne
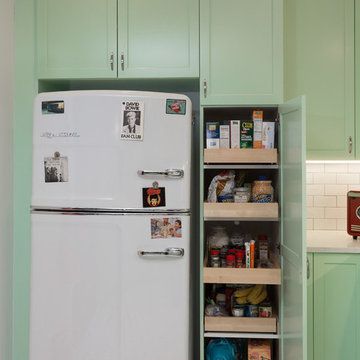
A retro 1950’s kitchen featuring green custom colored cabinets with glass door mounts, under cabinet lighting, pull-out drawers, and Lazy Susans. To contrast with the green we added in red window treatments, a toaster oven, and other small red polka dot accessories. A few final touches we made include a retro fridge, retro oven, retro dishwasher, an apron sink, light quartz countertops, a white subway tile backsplash, and retro tile flooring.
Home located in Humboldt Park Chicago. Designed by Chi Renovation & Design who also serve the Chicagoland area and it's surrounding suburbs, with an emphasis on the North Side and North Shore. You'll find their work from the Loop through Lincoln Park, Skokie, Evanston, Wilmette, and all of the way up to Lake Forest.
Kitchen with Subway Tile Splashback and White Appliances Design Ideas
3