Kitchen with Subway Tile Splashback Design Ideas
Refine by:
Budget
Sort by:Popular Today
1181 - 1200 of 168,849 photos
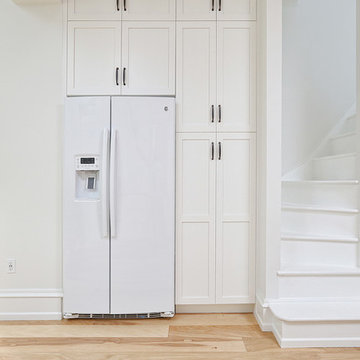
Ronnie Bruce Photography
Design ideas for a large transitional single-wall eat-in kitchen in Philadelphia with a farmhouse sink, shaker cabinets, white cabinets, wood benchtops, white splashback, subway tile splashback, stainless steel appliances, medium hardwood floors, with island and brown floor.
Design ideas for a large transitional single-wall eat-in kitchen in Philadelphia with a farmhouse sink, shaker cabinets, white cabinets, wood benchtops, white splashback, subway tile splashback, stainless steel appliances, medium hardwood floors, with island and brown floor.
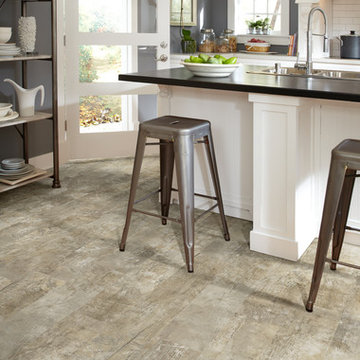
Photo of a small contemporary kitchen in Other with a double-bowl sink, white cabinets, solid surface benchtops, white splashback, subway tile splashback, medium hardwood floors, with island, grey floor and black benchtop.
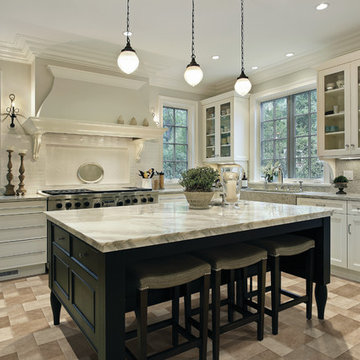
Contemporary u-shaped eat-in kitchen in Montreal with a farmhouse sink, beaded inset cabinets, white cabinets, granite benchtops, white splashback, subway tile splashback, stainless steel appliances, porcelain floors, with island and multi-coloured floor.
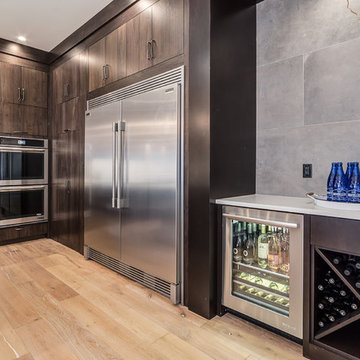
We are in LOVE with this kitchen, there are too many things to list. But let's just say this kitchen would make anybody feel like a master chef!
Design ideas for a large country l-shaped eat-in kitchen in Calgary with an undermount sink, flat-panel cabinets, dark wood cabinets, quartz benchtops, white splashback, subway tile splashback, stainless steel appliances, light hardwood floors, with island and beige floor.
Design ideas for a large country l-shaped eat-in kitchen in Calgary with an undermount sink, flat-panel cabinets, dark wood cabinets, quartz benchtops, white splashback, subway tile splashback, stainless steel appliances, light hardwood floors, with island and beige floor.
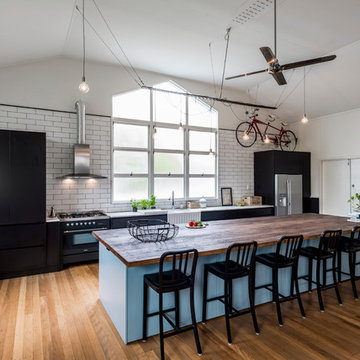
Originally a church and community centre, this Northside residence has been lovingly renovated by an enthusiastic young couple into a unique family home.
The design brief for this kitchen design was to create a larger than life industrial style kitchen that would not look lost in the enormous 8.3meter wide “assembly hall” area of this unassuming 1950’s suburban home. The inclusion of a large island that was proportionate to the space was a must have for the family.
The collation of different materials, textures and design features in this kitchen blend to create a functional, family-friendly, industrial style kitchen design that feels warm and inviting and entirely at home in its surroundings.
The clients desire for dark charcoal colour cabinetry is softened with the use of the ‘Bluegrass’ colour cabinets under the rough finish solid wood island bench. The sleek black handles on the island contrast the Bluegrass cabinet colour while tying the island in with the handless charcoal colour cabinets on the back wall.
With limited above bench wall space, the majority of storage is accommodated in 50-65kg capacity soft closing drawers under deep benchtops maximising the storage potential of the area.
The 1meter wide appliance cabinet has ample storage for small appliances in tall deep drawers under bench height while a pair of pocket doors above bench level open to reveal bench space for a toaster and coffee machine with a microwave space and shelving above.
This kitchen design earned our designer Anne Ellard, a spot in the final of KBDI’s 2017 Designer Awards. Award winners will be announced at a Gala event in Adelaide later this year.
Now in its ninth year, the KBDi Designer Awards is a well-established and highly regarded national event on the Australian design calendar. The program recognises the professionalism and talent of Australian kitchen and bathroom designers.
What the clients said: ” The end result of our experience with Anne and Kitchens by Kathie is a space that people walk into and everyone says “Wow!”. As well as being great to look at, it’s a pleasure to use, the space has both great form and function. Anne was extremely responsive to any issues or concerns that cropped up during the design/build process which made the whole process much smoother and enjoyable. Thanks again Anne, we’re extremely happy with the result.”
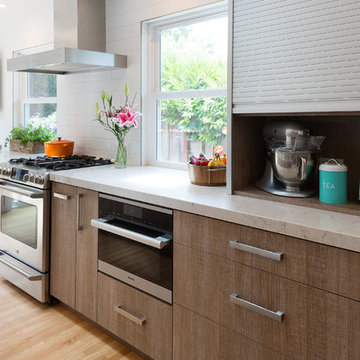
After much debate on appliances and appliances garages, the clients opted for a sleek, functional aluminum appliance garage roll up that houses all of the small appliances. We also convinced them to install a Miele steam oven for quick and easy meals and entertaining.
Kate Falconer Photography
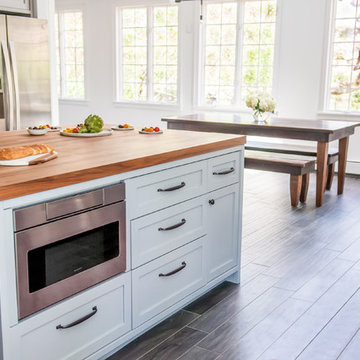
This is an example of a large transitional l-shaped kitchen in New York with a farmhouse sink, shaker cabinets, white cabinets, wood benchtops, blue splashback, subway tile splashback, stainless steel appliances, porcelain floors, with island and brown floor.
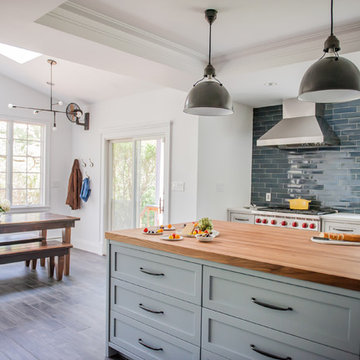
Photo of a large transitional l-shaped kitchen in New York with a farmhouse sink, shaker cabinets, white cabinets, wood benchtops, blue splashback, subway tile splashback, stainless steel appliances, porcelain floors, with island and brown floor.
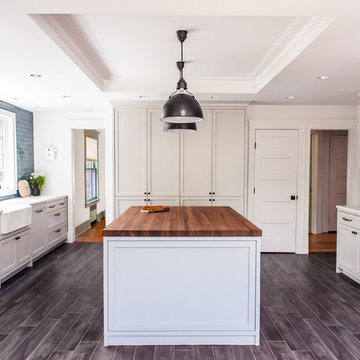
Photo of a large transitional l-shaped kitchen in New York with a farmhouse sink, shaker cabinets, white cabinets, wood benchtops, blue splashback, subway tile splashback, stainless steel appliances, porcelain floors, with island and brown floor.
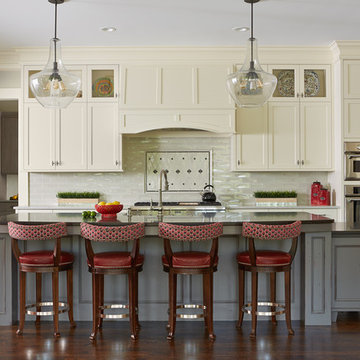
Tthe space was opened up to provide generous amounts of light, and wall-to-wall windows and doors were added to create one great dining experience and to allow the outside beauty to come inside. Eyes are immediately drawn to the expansive kitchen island. The custom island was painted a vintage grey with red undertones and distressed to create the perfect look. Throughout the kitchen the custom cabinets and drawers, made by Trademark Wood Products, were painted a soft, warm white. The ends of the island were custom set at the exact height for our homeowner who enjoys baking. The decision to keep the granite honed countertops lighter on the perimeter was made in order to keep the island as a bold statement. Along the outer custom wall of cabinetry incorporated a stylish and functional prep kitchen allowed our homeowners, who also love to entertain, a more useful and expansive space. After doubling the size of our homeowner’s preceding kitchen and adding custom features, baking, entertaining, or a casual night will never be the same as they overlook the backyard views of Minnehaha Creek.
Susan Gilmore Photography
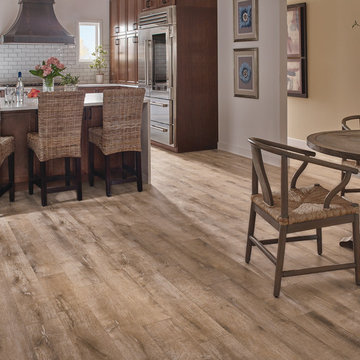
Design ideas for a mid-sized transitional l-shaped eat-in kitchen in Other with recessed-panel cabinets, medium wood cabinets, white splashback, subway tile splashback, stainless steel appliances, vinyl floors, with island and brown floor.
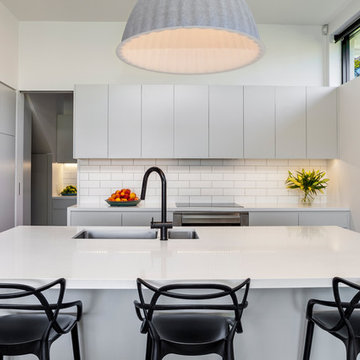
Small contemporary l-shaped eat-in kitchen in Sydney with a double-bowl sink, flat-panel cabinets, white cabinets, quartz benchtops, white splashback, subway tile splashback, stainless steel appliances and with island.
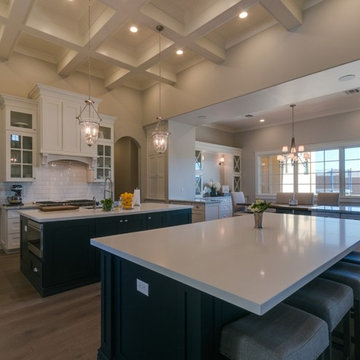
Inspiration for a large transitional l-shaped open plan kitchen in Phoenix with an undermount sink, shaker cabinets, white cabinets, quartz benchtops, white splashback, subway tile splashback, stainless steel appliances, dark hardwood floors, multiple islands and brown floor.
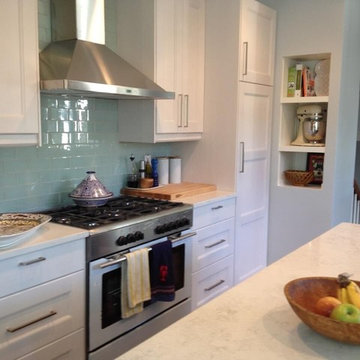
Country l-shaped kitchen in Denver with a double-bowl sink, shaker cabinets, white cabinets, quartzite benchtops, beige splashback, subway tile splashback, stainless steel appliances, medium hardwood floors, with island and beige floor.
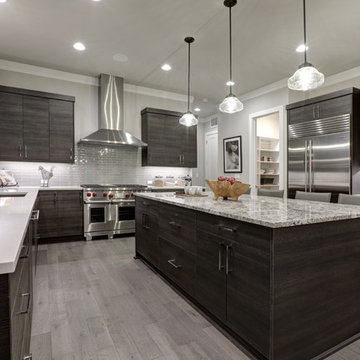
Powered by CABINETWORX
Masterbrand, modern kitchen, quartz counter tops, dark wood cabinets, hanging light fixtures, mosaic back splash, porcelain floors, stainless steel appliances, center island, open design
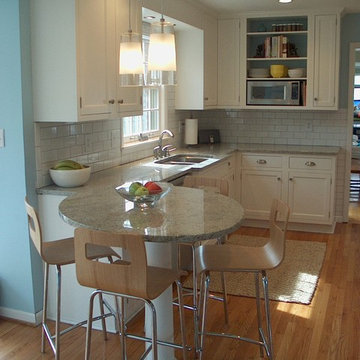
Designer, J.D. Dick, AKBD
Photo of a mid-sized transitional galley eat-in kitchen in Indianapolis with an undermount sink, flat-panel cabinets, white cabinets, granite benchtops, white splashback, subway tile splashback, stainless steel appliances, light hardwood floors and no island.
Photo of a mid-sized transitional galley eat-in kitchen in Indianapolis with an undermount sink, flat-panel cabinets, white cabinets, granite benchtops, white splashback, subway tile splashback, stainless steel appliances, light hardwood floors and no island.
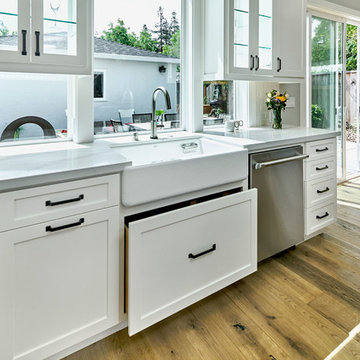
Inspiration for a country l-shaped open plan kitchen in San Francisco with a farmhouse sink, shaker cabinets, white cabinets, granite benchtops, white splashback, subway tile splashback, stainless steel appliances, medium hardwood floors, with island and brown floor.
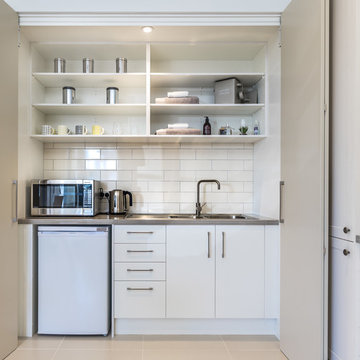
Photo of a small contemporary single-wall separate kitchen in Sydney with a double-bowl sink, flat-panel cabinets, white cabinets, granite benchtops, white splashback, subway tile splashback, white appliances and no island.
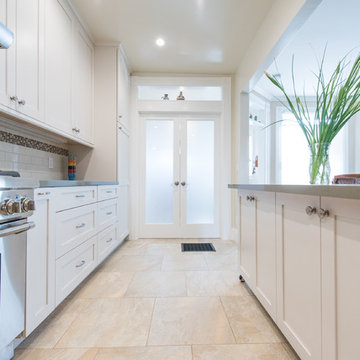
Design ideas for a large traditional u-shaped separate kitchen in San Francisco with shaker cabinets, white cabinets, solid surface benchtops, white splashback, subway tile splashback, stainless steel appliances, marble floors, with island and beige floor.
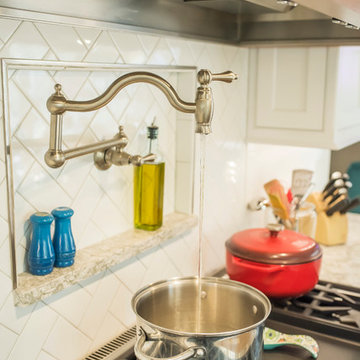
Photo of a large traditional galley open plan kitchen in Other with an undermount sink, beaded inset cabinets, white cabinets, quartzite benchtops, white splashback, subway tile splashback, stainless steel appliances, light hardwood floors and a peninsula.
Kitchen with Subway Tile Splashback Design Ideas
60