Kitchen with Terra-cotta Floors and Brown Floor Design Ideas
Refine by:
Budget
Sort by:Popular Today
61 - 80 of 1,064 photos
Item 1 of 3
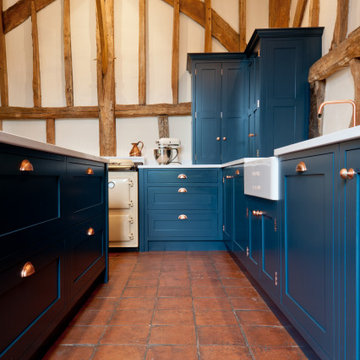
This is an example of a mid-sized eclectic open plan kitchen in Kent with a double-bowl sink, shaker cabinets, blue cabinets, quartzite benchtops, terra-cotta floors, with island, brown floor and white benchtop.
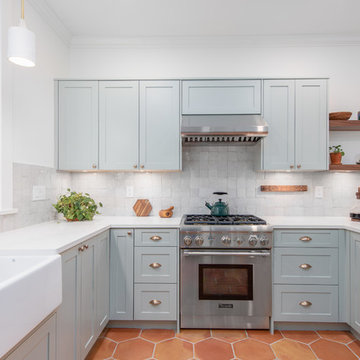
Photo Credits: Suzanne Rushton
Inspiration for a mid-sized transitional kitchen in Vancouver with a farmhouse sink, shaker cabinets, grey cabinets, grey splashback, stainless steel appliances, terra-cotta floors, a peninsula, brown floor and white benchtop.
Inspiration for a mid-sized transitional kitchen in Vancouver with a farmhouse sink, shaker cabinets, grey cabinets, grey splashback, stainless steel appliances, terra-cotta floors, a peninsula, brown floor and white benchtop.
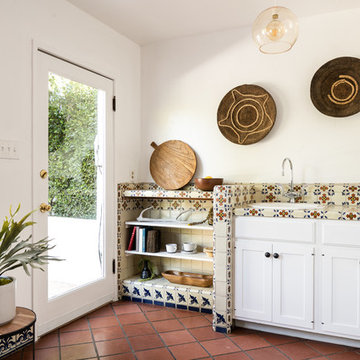
Mediterranean galley kitchen in Los Angeles with a drop-in sink, recessed-panel cabinets, white cabinets, tile benchtops, beige splashback, terra-cotta floors, brown floor and beige benchtop.
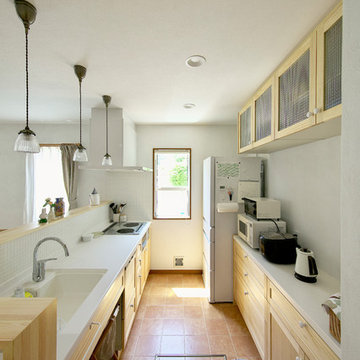
キッチンは弊社オリジナルキッチン。
Design ideas for a scandinavian galley open plan kitchen in Other with no island, an integrated sink, recessed-panel cabinets, light wood cabinets, white splashback, terra-cotta floors and brown floor.
Design ideas for a scandinavian galley open plan kitchen in Other with no island, an integrated sink, recessed-panel cabinets, light wood cabinets, white splashback, terra-cotta floors and brown floor.
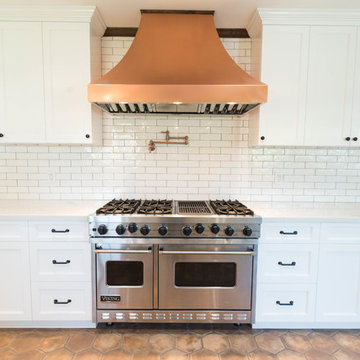
Our clients choose neutral tones, utilitarian copper fixtures, and wood surfaces. The result: an upscale “warehouse look” that combines a true industrial feel with a range of other styles, from earthy to polished. #GFRemodels ⚒
Call us to schedule a free-in-home estimate 877-728-
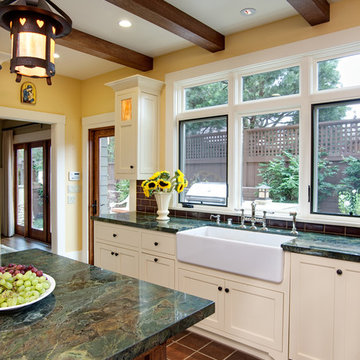
Design ideas for a large arts and crafts u-shaped eat-in kitchen in San Diego with a farmhouse sink, raised-panel cabinets, white cabinets, marble benchtops, brown splashback, subway tile splashback, stainless steel appliances, terra-cotta floors, with island and brown floor.
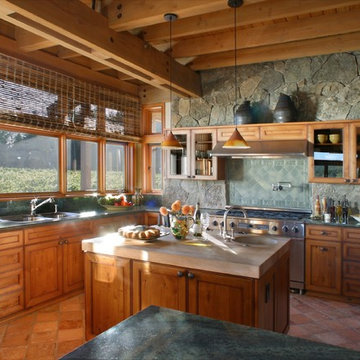
Stone, wood, glass
Inspiration for a mid-sized arts and crafts u-shaped open plan kitchen in Portland with a double-bowl sink, recessed-panel cabinets, medium wood cabinets, solid surface benchtops, green splashback, stone tile splashback, stainless steel appliances, terra-cotta floors, with island and brown floor.
Inspiration for a mid-sized arts and crafts u-shaped open plan kitchen in Portland with a double-bowl sink, recessed-panel cabinets, medium wood cabinets, solid surface benchtops, green splashback, stone tile splashback, stainless steel appliances, terra-cotta floors, with island and brown floor.
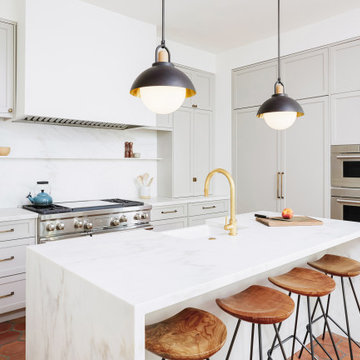
Photo of a mid-sized transitional l-shaped separate kitchen in New York with a farmhouse sink, shaker cabinets, grey cabinets, marble benchtops, white splashback, marble splashback, panelled appliances, terra-cotta floors, with island, brown floor and white benchtop.
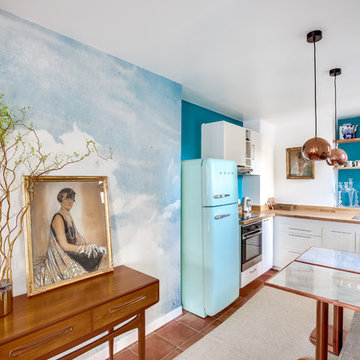
Le projet
Un appartement sous les toits avec une cuisine ouverte dont l’agencement est à optimiser, et une entrée donnant sur le réfrigérateur.
Notre solution
Organiser la cuisine en modifiant les meubles pour gagner de l’espace et intégrer le réfrigérateur non encastrable Smeg. Le mur d’en face avec un radiateur placé en plein milieu et le compteur est repensé : un coffrage en bois habille le radiateur et un placard menuisé dissimule désormais compteur et petits rangements.
Une banquette est réalisée sur-mesure et positionnée devant le cache-radiateur en bois, ce qui permet de gagner de la place. D’élégantes petites tables bistrot, plateau marbre et piétements en cuivre en rappel des luminaires apportent un esprit très déco à l’ensemble. L’entrée maintenant dégagée du réfrigérateur est finalisée avec un superbe papier-peint au motif de nuages, que vient compléter une console vintage agrémentée d’un portrait ancien.
Du côté de la salle de bains, le meuble vasque jusqu’alors peu fonctionnel est finalisé avec des tiroirs menuisés en placage bois.
Le style
Le charme de cet appartement très déco et féminin est conservé dans la cuisine afin de prolonger le séjour. Le bleu déjà présent sur les murs guide le choix du papier peint et les tissus de la banquette.
Le placage bois du cache-radiateur permet de garder un esprit raffiné et chaleureux.
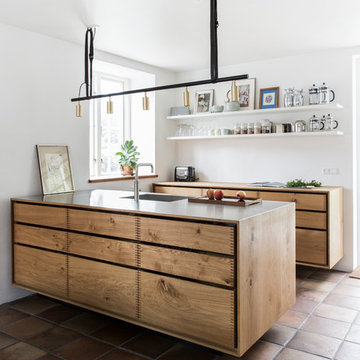
Scandinavian kitchen in Copenhagen with flat-panel cabinets, medium wood cabinets, terra-cotta floors, brown floor and a peninsula.
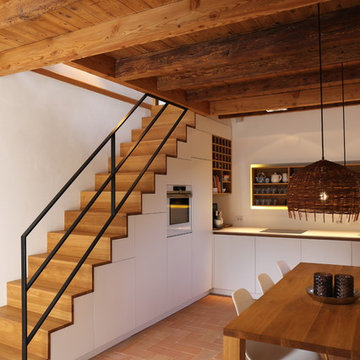
Mid-sized beach style l-shaped eat-in kitchen in Venice with an undermount sink, flat-panel cabinets, white cabinets, solid surface benchtops, white splashback, stainless steel appliances, terra-cotta floors, no island, brown floor and white benchtop.
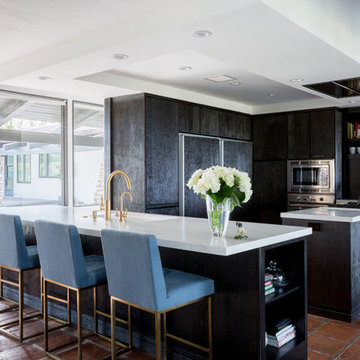
Design ideas for a midcentury u-shaped eat-in kitchen in Los Angeles with an undermount sink, flat-panel cabinets, black cabinets, stainless steel appliances, terra-cotta floors, with island, brown floor and white benchtop.
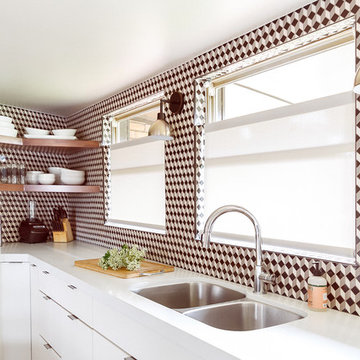
Midcentury modern kitchen with white kitchen cabinets, solid surface countertops, and tile backsplash. Open shelving is used throughout. The wet bar design includes teal grasscloth. The floors are the original 1950's Saltillo tile. A flush mount vent hood has been used to not obstruct the view.
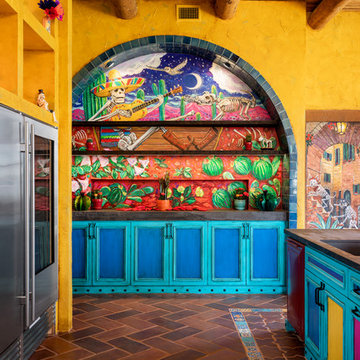
Do we have your attention now? ?A kitchen with a theme is always fun to design and this colorful Escondido kitchen remodel took it to the next level in the best possible way. Our clients desired a larger kitchen with a Day of the Dead theme - this meant color EVERYWHERE! Cabinets, appliances and even custom powder-coated plumbing fixtures. Every day is a fiesta in this stunning kitchen and our clients couldn't be more pleased. Artistic, hand-painted murals, custom lighting fixtures, an antique-looking stove, and more really bring this entire kitchen together. The huge arched windows allow natural light to flood this space while capturing a gorgeous view. This is by far one of our most creative projects to date and we love that it truly demonstrates that you are only limited by your imagination. Whatever your vision is for your home, we can help bring it to life. What do you think of this colorful kitchen?
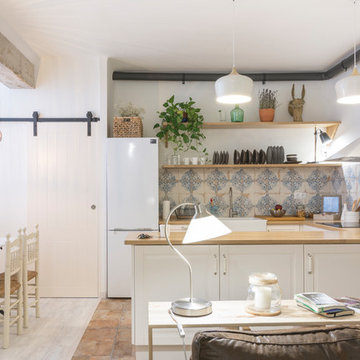
Antonio Casas
Photo of a country u-shaped eat-in kitchen in Other with a farmhouse sink, raised-panel cabinets, white cabinets, wood benchtops, blue splashback, white appliances, terra-cotta floors, a peninsula and brown floor.
Photo of a country u-shaped eat-in kitchen in Other with a farmhouse sink, raised-panel cabinets, white cabinets, wood benchtops, blue splashback, white appliances, terra-cotta floors, a peninsula and brown floor.
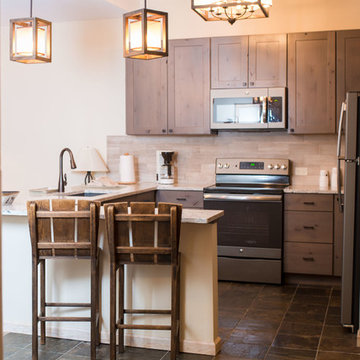
Beau Bella Photography
www.BeauBellaPhotography.com
Photo of a mid-sized modern u-shaped open plan kitchen in Denver with a double-bowl sink, recessed-panel cabinets, medium wood cabinets, marble benchtops, beige splashback, subway tile splashback, stainless steel appliances, terra-cotta floors, a peninsula and brown floor.
Photo of a mid-sized modern u-shaped open plan kitchen in Denver with a double-bowl sink, recessed-panel cabinets, medium wood cabinets, marble benchtops, beige splashback, subway tile splashback, stainless steel appliances, terra-cotta floors, a peninsula and brown floor.
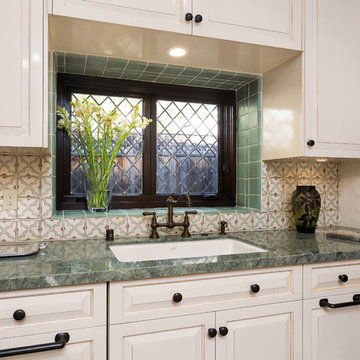
Stained Glass Windows over Sink.
October 2013.
Photo of a mid-sized mediterranean single-wall separate kitchen in Los Angeles with an undermount sink, raised-panel cabinets, white cabinets, marble benchtops, multi-coloured splashback, ceramic splashback, terra-cotta floors and brown floor.
Photo of a mid-sized mediterranean single-wall separate kitchen in Los Angeles with an undermount sink, raised-panel cabinets, white cabinets, marble benchtops, multi-coloured splashback, ceramic splashback, terra-cotta floors and brown floor.
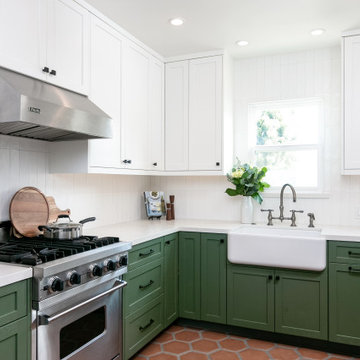
Inspiration for a mid-sized transitional l-shaped separate kitchen in Los Angeles with a farmhouse sink, shaker cabinets, green cabinets, quartz benchtops, white splashback, ceramic splashback, stainless steel appliances, terra-cotta floors, no island, brown floor and white benchtop.
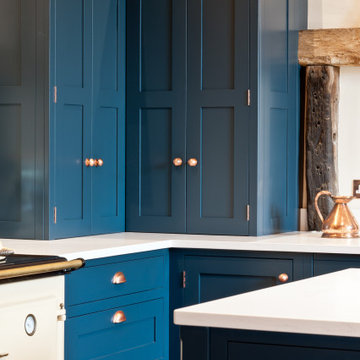
Inspiration for a mid-sized eclectic open plan kitchen in Kent with a double-bowl sink, shaker cabinets, blue cabinets, quartzite benchtops, terra-cotta floors, with island, brown floor and white benchtop.
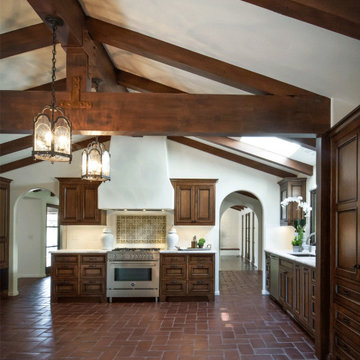
Old California Mission Style home remodeled from funky 1970's cottage with no style. Now this looks like a real old world home that fits right into the Ojai, California landscape. Handmade custom sized terra cotta tiles throughout, with dark stain and wax makes for a worn, used and real live texture from long ago. Wrought iron Spanish lighting, new glass doors and wood windows to capture the light and bright valley sun. The owners are from India, so we incorporated Indian designs and antiques where possible. An outdoor shower, and an outdoor hallway are new additions, along with the olive tree, craned in over the new roof. A courtyard with Spanish style outdoor fireplace with Indian overtones border the exterior of the courtyard. Distressed, stained and glazed ceiling beams, handmade doors and cabinetry help give an old world feel.
Kitchen with Terra-cotta Floors and Brown Floor Design Ideas
4