Kitchen with Terra-cotta Floors and Brown Floor Design Ideas
Refine by:
Budget
Sort by:Popular Today
141 - 160 of 1,064 photos
Item 1 of 3
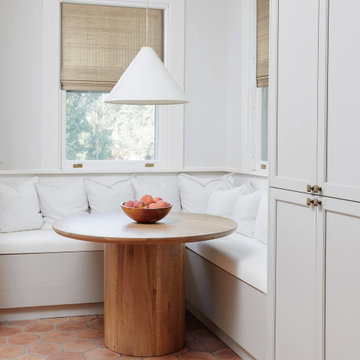
Photo of a large transitional l-shaped separate kitchen in New York with recessed-panel cabinets, terra-cotta floors and brown floor.
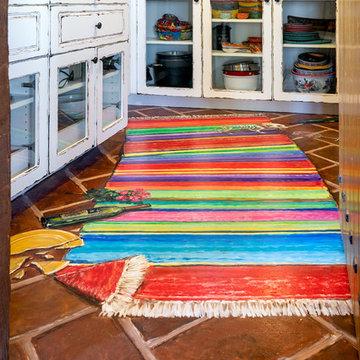
Do we have your attention now? ?A kitchen with a theme is always fun to design and this colorful Escondido kitchen remodel took it to the next level in the best possible way. Our clients desired a larger kitchen with a Day of the Dead theme - this meant color EVERYWHERE! Cabinets, appliances and even custom powder-coated plumbing fixtures. Every day is a fiesta in this stunning kitchen and our clients couldn't be more pleased. Artistic, hand-painted murals, custom lighting fixtures, an antique-looking stove, and more really bring this entire kitchen together. The huge arched windows allow natural light to flood this space while capturing a gorgeous view. This is by far one of our most creative projects to date and we love that it truly demonstrates that you are only limited by your imagination. Whatever your vision is for your home, we can help bring it to life. What do you think of this colorful kitchen?
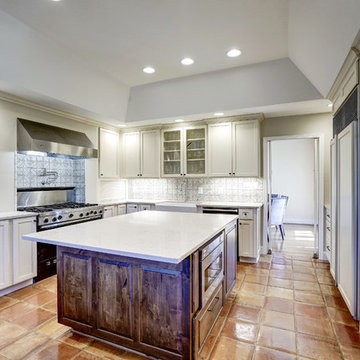
Inspiration for a large traditional u-shaped separate kitchen in DC Metro with a farmhouse sink, shaker cabinets, beige cabinets, quartz benchtops, multi-coloured splashback, ceramic splashback, stainless steel appliances, terra-cotta floors, with island, brown floor and white benchtop.
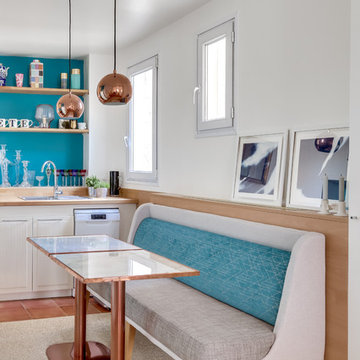
Le projet
Un appartement sous les toits avec une cuisine ouverte dont l’agencement est à optimiser, et une entrée donnant sur le réfrigérateur.
Notre solution
Organiser la cuisine en modifiant les meubles pour gagner de l’espace et intégrer le réfrigérateur non encastrable Smeg. Le mur d’en face avec un radiateur placé en plein milieu et le compteur est repensé : un coffrage en bois habille le radiateur et un placard menuisé dissimule désormais compteur et petits rangements.
Une banquette est réalisée sur-mesure et positionnée devant le cache-radiateur en bois, ce qui permet de gagner de la place. D’élégantes petites tables bistrot, plateau marbre et piétements en cuivre en rappel des luminaires apportent un esprit très déco à l’ensemble. L’entrée maintenant dégagée du réfrigérateur est finalisée avec un superbe papier-peint au motif de nuages, que vient compléter une console vintage agrémentée d’un portrait ancien.
Du côté de la salle de bains, le meuble vasque jusqu’alors peu fonctionnel est finalisé avec des tiroirs menuisés en placage bois.
Le style
Le charme de cet appartement très déco et féminin est conservé dans la cuisine afin de prolonger le séjour. Le bleu déjà présent sur les murs guide le choix du papier peint et les tissus de la banquette.
Le placage bois du cache-radiateur permet de garder un esprit raffiné et chaleureux.
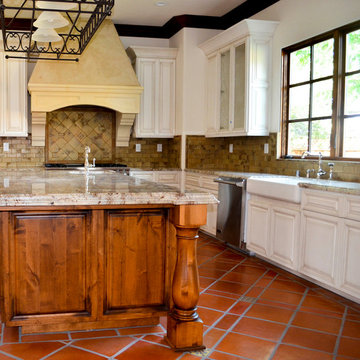
Mid-sized mediterranean l-shaped eat-in kitchen in San Francisco with a farmhouse sink, raised-panel cabinets, white cabinets, solid surface benchtops, beige splashback, mosaic tile splashback, stainless steel appliances, terra-cotta floors, with island and brown floor.
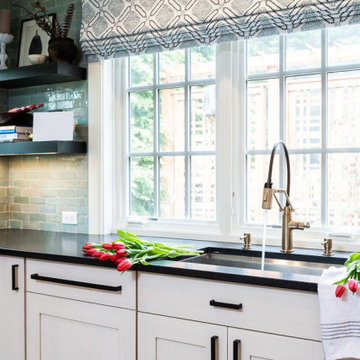
Transitional kitchen counter and under-mounted sink with white cabinetry, dark countertops, stainless steel faucet, and light teal tile backsplash.
Photo of a transitional eat-in kitchen in Baltimore with an undermount sink, white cabinets, granite benchtops, terra-cotta splashback, stainless steel appliances, terra-cotta floors, brown floor and black benchtop.
Photo of a transitional eat-in kitchen in Baltimore with an undermount sink, white cabinets, granite benchtops, terra-cotta splashback, stainless steel appliances, terra-cotta floors, brown floor and black benchtop.
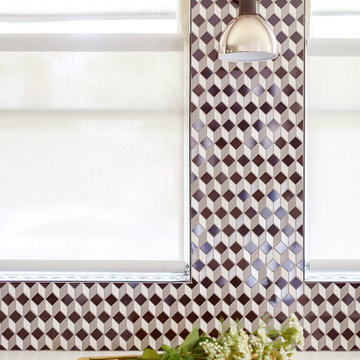
Midcentury modern kitchen with white kitchen cabinets, solid surface countertops, and tile backsplash. Open shelving is used throughout. The wet bar design includes teal grasscloth. The floors are the original 1950's Saltillo tile. A flush mount vent hood has been used to not obstruct the view.
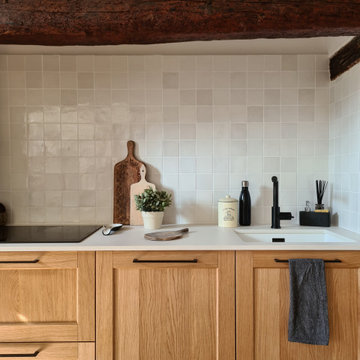
Rénovation d'une belle cuisine à vivre dans un esprit campagne plus actuel !
Façades de cuisine remplacées par un modèle à caissons en chêne massif au design contemporain. Remplacement de la crédence par des carreaux imitation zelliges blanc crème et plan de travail en céramique + robinetterie noire.
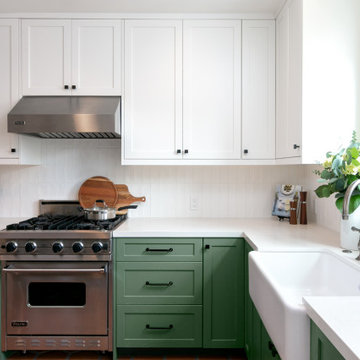
Photo of a mid-sized transitional l-shaped separate kitchen in Los Angeles with a farmhouse sink, shaker cabinets, green cabinets, quartz benchtops, white splashback, ceramic splashback, stainless steel appliances, terra-cotta floors, no island, brown floor and white benchtop.
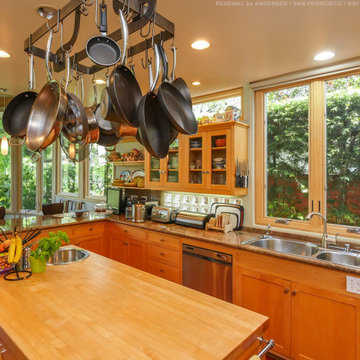
Awesome kitchen with all new wood interior windows we installed. This fantastic kitchen with glass front upper cabinets and an all wood looks with glass block accents, looks stunning with our wood interior windows installed throughout. Get started replacing your windows and doors with Renewal by Andersen San Francisco, serving the entire California Bay Area.
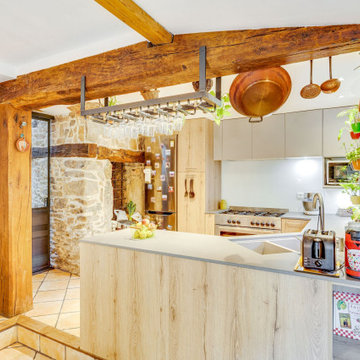
La cuisine a été livrée et posée par le cuisiniste partenaire de la Maison Des Travaux. Entièrement conçue pour optimiser l'espace disponible, elle intègre de nombreux rangements bas et haut ainsi qu'un magnifique plan de travail en céramique, réalisé sur mesure.
Enfin, des ouvrages de métallerie sont réalisés pour compléter l'ensemble : console de rangement murale et rack à verre fixé sous la poutre, le tout en acier brut. Une porte coulissante dans un style verrière, vient également finaliser le projet en créant une séparation entre la cuisine et la pièce de vie, tout en laissant passer la lumière.
Au final, une cuisine haut de gamme, chaleureuse et fonctionnelle, dans un esprit "maison de famille".
LE + : Le plan de travail de la cuisine est réalisé sur mesure, en céramique : ce matériau est fabriqué à partir d'argile cuite à haute température.
Posé dans les cuisines haut de gamme, le plan de travail en céramique propose de nombreux avantages : très forte résistance à la chaleur et aux chocs (comparable à la pierre ou au quarz), non poreux donc très facile à entretenir et hygiénique. Au niveau esthétique, les gammes disponibles permettent des rendus et des finitions très contemporaines ou plus classiques, selon les coloris et les effets (mat, brillant, béton, etc.).
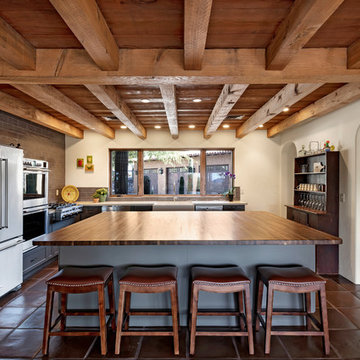
PC: Shane Baker Studios
Design ideas for a large u-shaped eat-in kitchen in Phoenix with a farmhouse sink, shaker cabinets, grey cabinets, wood benchtops, grey splashback, brick splashback, stainless steel appliances, terra-cotta floors, with island, brown floor and brown benchtop.
Design ideas for a large u-shaped eat-in kitchen in Phoenix with a farmhouse sink, shaker cabinets, grey cabinets, wood benchtops, grey splashback, brick splashback, stainless steel appliances, terra-cotta floors, with island, brown floor and brown benchtop.
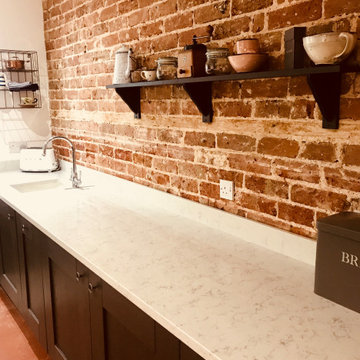
Quartz White Carrara mable, with beautiful original brick wall
This is an example of a mid-sized galley kitchen in Kent with a drop-in sink, shaker cabinets, blue cabinets, quartzite benchtops, white splashback, engineered quartz splashback, black appliances, terra-cotta floors, brown floor and white benchtop.
This is an example of a mid-sized galley kitchen in Kent with a drop-in sink, shaker cabinets, blue cabinets, quartzite benchtops, white splashback, engineered quartz splashback, black appliances, terra-cotta floors, brown floor and white benchtop.
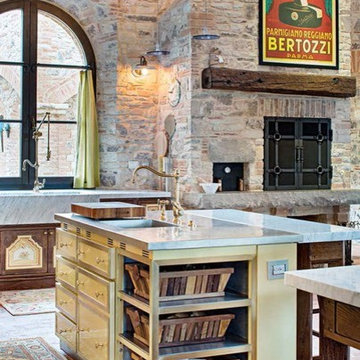
Design ideas for an expansive mediterranean l-shaped open plan kitchen in Austin with an undermount sink, recessed-panel cabinets, medium wood cabinets, stainless steel benchtops, beige splashback, stone tile splashback, terra-cotta floors, multiple islands and brown floor.
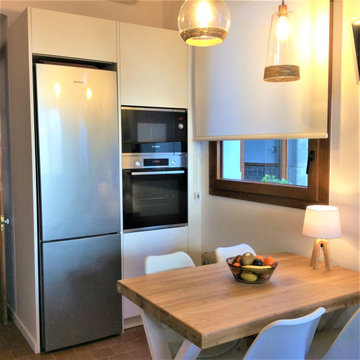
Electrodomésticos Falmec, Bosch y Liebherr. Encimera Ascale de Tau Ivory, y muebles de cocina Doca
Las cocinas rústicas, en todos sus estilos, se han vuelto muy populares despertando muchas pasiones.
Aquí te dejamos link para que veas otros proyectos realizados, de varios estilos.
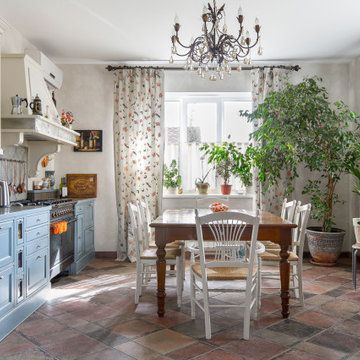
This is an example of a mid-sized country single-wall eat-in kitchen in Other with a farmhouse sink, recessed-panel cabinets, tile benchtops, grey splashback, ceramic splashback, black appliances, terra-cotta floors, no island, brown floor and grey benchtop.
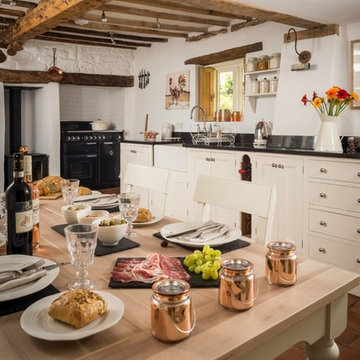
Design ideas for a mid-sized country single-wall eat-in kitchen in Wiltshire with a farmhouse sink, shaker cabinets, white cabinets, laminate benchtops, black splashback, ceramic splashback, black appliances, terra-cotta floors and brown floor.
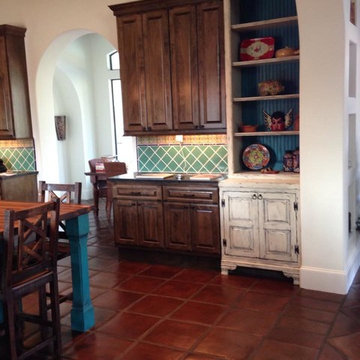
Inspiration for a large mediterranean u-shaped eat-in kitchen in Houston with raised-panel cabinets, blue cabinets, wood benchtops, multi-coloured splashback, ceramic splashback, stainless steel appliances, terra-cotta floors, with island, brown floor and brown benchtop.
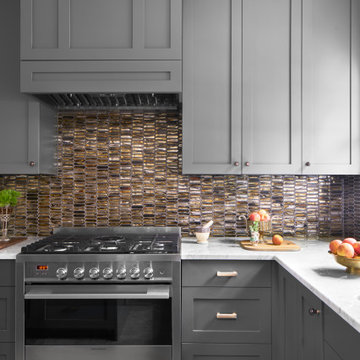
This early 20th-century house needed careful updating so it would work for a contemporary family without feeling as though the historical integrity had been lost.
We stepped in to create a more functional combined kitchen and mud room area. A window bench was added off the kitchen, providing a new sitting area where none existed before. New wood detail was created to match the wood already in the house, so it appears original. Custom upholstery was added for comfort.
In the master bathroom, we reconfigured the adjacent spaces to create a comfortable vanity, shower and walk-in closet.
The choices of materials were guided by the existing structure, which was very nicely finished.
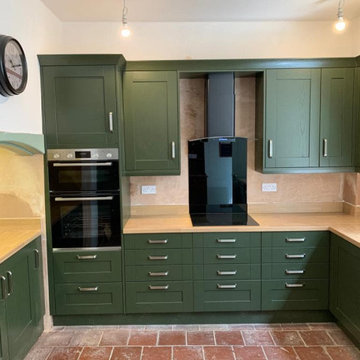
Range: Cambridge
Colour: Deep Canyon
Worktop: Laminate
Inspiration for a mid-sized traditional l-shaped separate kitchen in West Midlands with a double-bowl sink, shaker cabinets, green cabinets, laminate benchtops, black appliances, terra-cotta floors, no island, brown floor and brown benchtop.
Inspiration for a mid-sized traditional l-shaped separate kitchen in West Midlands with a double-bowl sink, shaker cabinets, green cabinets, laminate benchtops, black appliances, terra-cotta floors, no island, brown floor and brown benchtop.
Kitchen with Terra-cotta Floors and Brown Floor Design Ideas
8