Kitchen with Terra-cotta Floors and Brown Floor Design Ideas
Refine by:
Budget
Sort by:Popular Today
121 - 140 of 1,064 photos
Item 1 of 3
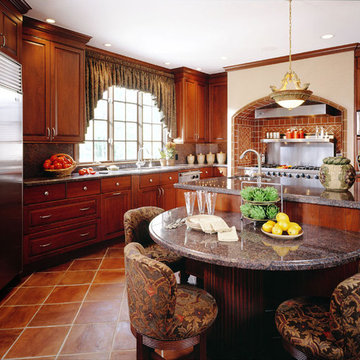
This home is in a rural area. The client was wanting a home reminiscent of those built by the auto barons of Detroit decades before. The home focuses on a nature area enhanced and expanded as part of this property development. The water feature, with its surrounding woodland and wetland areas, supports wild life species and was a significant part of the focus for our design. We orientated all primary living areas to allow for sight lines to the water feature. This included developing an underground pool room where its only windows looked over the water while the room itself was depressed below grade, ensuring that it would not block the views from other areas of the home. The underground room for the pool was constructed of cast-in-place architectural grade concrete arches intended to become the decorative finish inside the room. An elevated exterior patio sits as an entertaining area above this room while the rear yard lawn conceals the remainder of its imposing size. A skylight through the grass is the only hint at what lies below.
Great care was taken to locate the home on a small open space on the property overlooking the natural area and anticipated water feature. We nestled the home into the clearing between existing trees and along the edge of a natural slope which enhanced the design potential and functional options needed for the home. The style of the home not only fits the requirements of an owner with a desire for a very traditional mid-western estate house, but also its location amongst other rural estate lots. The development is in an area dotted with large homes amongst small orchards, small farms, and rolling woodlands. Materials for this home are a mixture of clay brick and limestone for the exterior walls. Both materials are readily available and sourced from the local area. We used locally sourced northern oak wood for the interior trim. The black cherry trees that were removed were utilized as hardwood flooring for the home we designed next door.
Mechanical systems were carefully designed to obtain a high level of efficiency. The pool room has a separate, and rather unique, heating system. The heat recovered as part of the dehumidification and cooling process is re-directed to maintain the water temperature in the pool. This process allows what would have been wasted heat energy to be re-captured and utilized. We carefully designed this system as a negative pressure room to control both humidity and ensure that odors from the pool would not be detectable in the house. The underground character of the pool room also allowed it to be highly insulated and sealed for high energy efficiency. The disadvantage was a sacrifice on natural day lighting around the entire room. A commercial skylight, with reflective coatings, was added through the lawn-covered roof. The skylight added a lot of natural daylight and was a natural chase to recover warm humid air and supply new cooled and dehumidified air back into the enclosed space below. Landscaping was restored with primarily native plant and tree materials, which required little long term maintenance. The dedicated nature area is thriving with more wildlife than originally on site when the property was undeveloped. It is rare to be on site and to not see numerous wild turkey, white tail deer, waterfowl and small animals native to the area. This home provides a good example of how the needs of a luxury estate style home can nestle comfortably into an existing environment and ensure that the natural setting is not only maintained but protected for future generations.
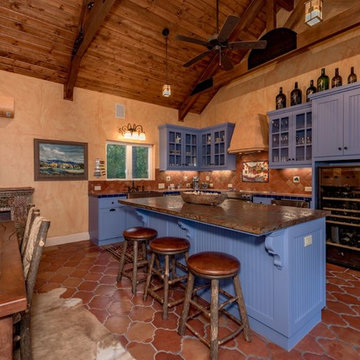
Design ideas for a mid-sized u-shaped open plan kitchen in Austin with an undermount sink, flat-panel cabinets, blue cabinets, tile benchtops, brown splashback, terra-cotta splashback, stainless steel appliances, terra-cotta floors, with island and brown floor.
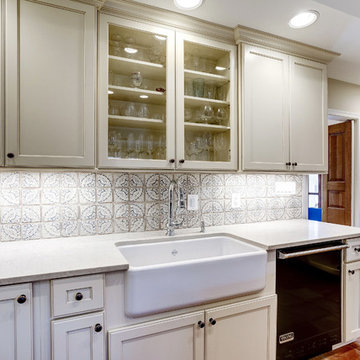
Large traditional u-shaped separate kitchen in DC Metro with a farmhouse sink, shaker cabinets, beige cabinets, quartz benchtops, multi-coloured splashback, ceramic splashback, stainless steel appliances, terra-cotta floors, with island, brown floor and white benchtop.
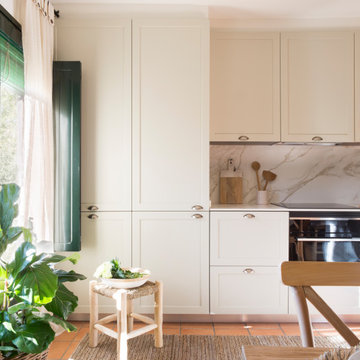
La luz natural también juega un papel importante en esta idea y la suerte es que toda la casa disfruta de ella, dado que tiene ventanas y balconeras por ambos extremos, lo que facilita la luminosidad durante todo el día. Tinda’s Project utiliza cortinas vaporosas de lino y algodón en un blanco roto para tamizar dicha luz sin restarle paso.
Porque las vistas al jardín o al entorno natural del pueblo forman parte del encanto de la casa y, a modo de guiño, todas las carpinterías y sus respectivas persianas enrollables exteriores tradicionales se eligieron en color verde, la única licencia cromática más subida de tono que destaca en el conjunto y que está más que justificada.
Muebles de cocina a medida, de Cocinas Palafrugell. Pavimento de toba catalana original. Horno, de Electrolux. Tablas de cortar y cesto de fibra con planta natural, de India&Pacific. Alfombra, de Hamid Alfombras.
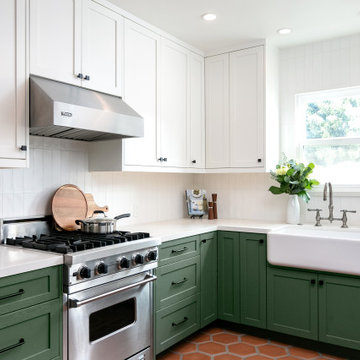
Photo of a mid-sized transitional l-shaped separate kitchen in Los Angeles with a farmhouse sink, shaker cabinets, green cabinets, quartz benchtops, white splashback, ceramic splashback, stainless steel appliances, terra-cotta floors, no island, brown floor and white benchtop.
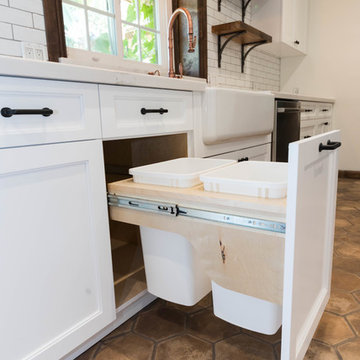
Our clients choose neutral tones, utilitarian copper fixtures, and wood surfaces. The result: an upscale “warehouse look” that combines a true industrial feel with a range of other styles, from earthy to polished. #GFRemodels ⚒
Call us to schedule a free-in-home estimate 877-728-
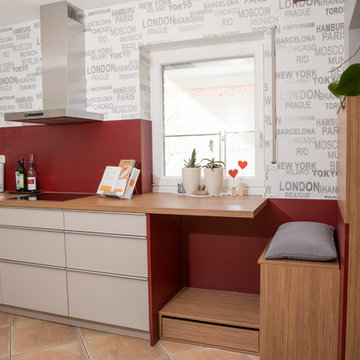
Sei es ein schnelles Frühstück oder Kinder, die dort die Zeit nutzen, um von ihrem Tag zu erzählen - diese gemütliche Sitzecke lädt zum Verweilen ein!
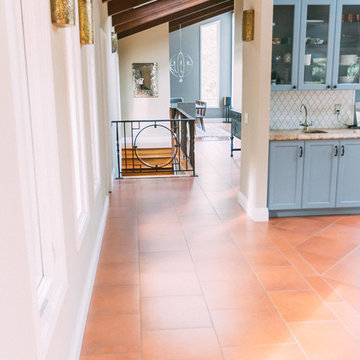
This is an example of a large mediterranean galley eat-in kitchen in San Francisco with an undermount sink, raised-panel cabinets, blue cabinets, granite benchtops, white splashback, mosaic tile splashback, stainless steel appliances, terra-cotta floors, with island and brown floor.
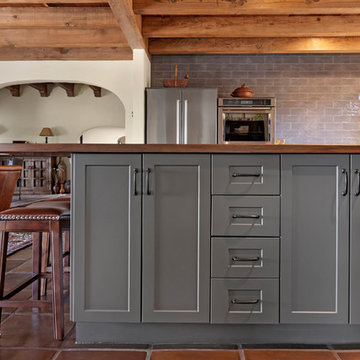
PC: Shane Baker Studios
Large u-shaped eat-in kitchen in Phoenix with a farmhouse sink, shaker cabinets, grey cabinets, wood benchtops, grey splashback, brick splashback, stainless steel appliances, terra-cotta floors, with island, brown floor and brown benchtop.
Large u-shaped eat-in kitchen in Phoenix with a farmhouse sink, shaker cabinets, grey cabinets, wood benchtops, grey splashback, brick splashback, stainless steel appliances, terra-cotta floors, with island, brown floor and brown benchtop.
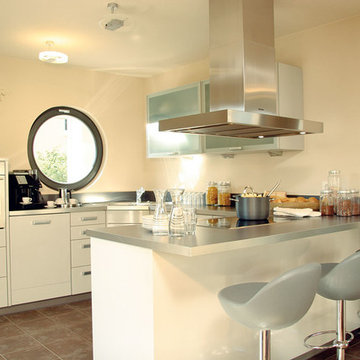
Die zentral gelegene Küche ist der Mittelpunkt des mediterranen Einfamilienhauses FINO. © FingerHaus GmbH
Photo of a mediterranean u-shaped open plan kitchen in Other with beige cabinets, beige splashback, stainless steel appliances, with island, beige benchtop, terra-cotta floors and brown floor.
Photo of a mediterranean u-shaped open plan kitchen in Other with beige cabinets, beige splashback, stainless steel appliances, with island, beige benchtop, terra-cotta floors and brown floor.
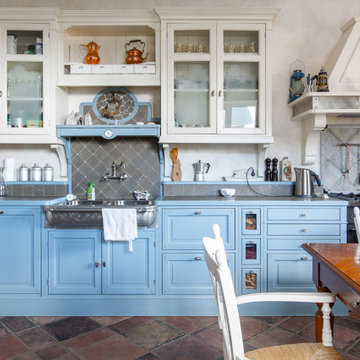
Photo of a mid-sized country single-wall eat-in kitchen in Other with a farmhouse sink, recessed-panel cabinets, tile benchtops, grey splashback, ceramic splashback, black appliances, terra-cotta floors, no island, brown floor and grey benchtop.
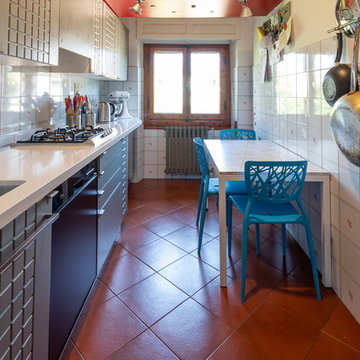
Cucina di dimensioni compatte modello Scaccoo di Arclinea
Il tavolo è creato su misura di De Rosso
con piano in lamianto serigrafato.
sedie Viento di Bonaldo
studiofdi
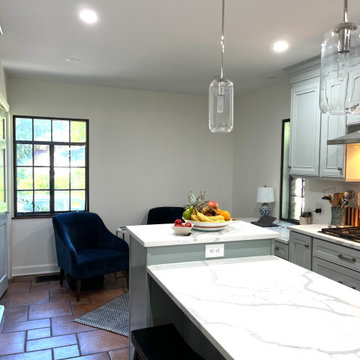
This kitchen had really nice cabinets and high-end appliances but looked dark and dated. Our clients asked to update the kitchen without gutting it! We worked with them on a few options and in the end, we decided to re-paint the cabinets, and change the countertops, backsplash, sink, and faucet. We also updated the hardware and lighting. The result is quite impressive.
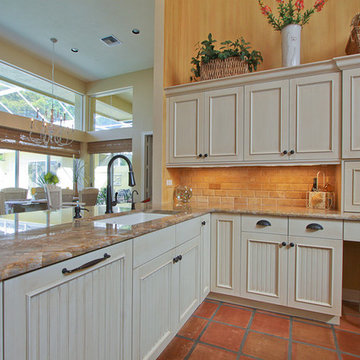
This Southwest Florida kitchen remodel features custom Dura Supreme Cabinetry shown in a Vintage Panel door style in “antique white” paint with an Espresso Glaze finish. A wall of kitchen cabinets surrounds a concealed refrigerator and dishwasher for a more seamless look. The striking countertops are finished with a 3 cm polished Nacarado granite—also used on the small, but functional island in the middle of the kitchen. The backsplash is a stunning Sienna Tumbled Stone and includes a 12 x 20 antique bronze mural that acts as a lovely focal point to the kitchen.
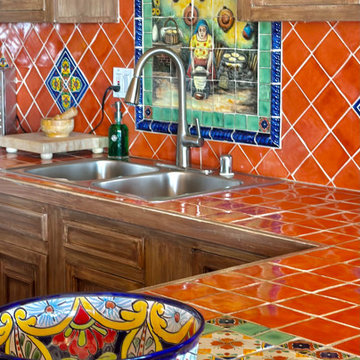
The dining / living room of this vacation rental has a lovely collection of vintage Fausto Palanco Furniture with new updated hand gilded gold linen pillows from Rob Shaw and Stroheim upholstery with original art and decorative accessories collected throughout our travels through Mexico.
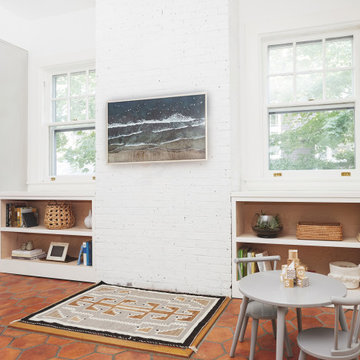
Photo of a mid-sized transitional l-shaped separate kitchen in New York with a farmhouse sink, shaker cabinets, grey cabinets, marble benchtops, white splashback, marble splashback, stainless steel appliances, terra-cotta floors, with island, brown floor and white benchtop.
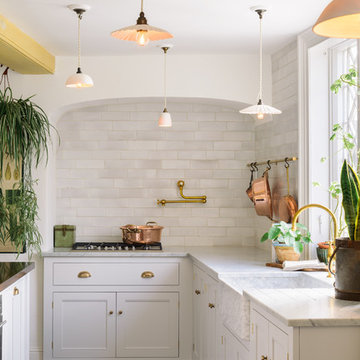
Design ideas for a large traditional eat-in kitchen in Other with a farmhouse sink, shaker cabinets, white cabinets, marble benchtops, white splashback, subway tile splashback, panelled appliances, terra-cotta floors, with island and brown floor.
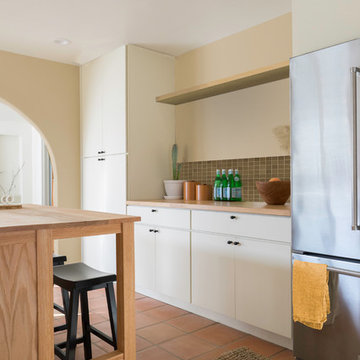
In this L.A. Spanish Colonial home, minimalist slab-style cabinets bring a sense of calmness, simplicity, and understated sophistication into the kitchen.
Learn more: https://www.cliqstudios.com/gallery/minimalist-style-spanish-colonial-home/
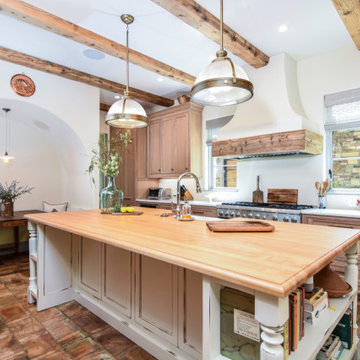
The kitchen showcases high-end integrated Thermador appliances, custom cabinetry, spacious butcher block island, and breakfast nook.
Inspiration for a mid-sized mediterranean eat-in kitchen in Other with a farmhouse sink, beaded inset cabinets, medium wood cabinets, panelled appliances, terra-cotta floors, with island, white splashback, brown floor and white benchtop.
Inspiration for a mid-sized mediterranean eat-in kitchen in Other with a farmhouse sink, beaded inset cabinets, medium wood cabinets, panelled appliances, terra-cotta floors, with island, white splashback, brown floor and white benchtop.
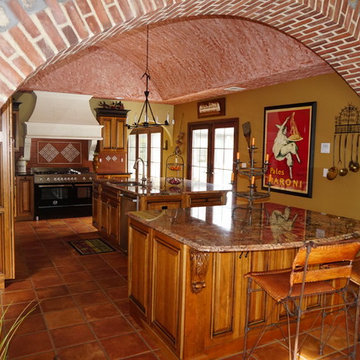
Joanne Kostecky Petito
the handmade Italian tile on the floor picks up the teracotta color around the room with the black accents and the black wrought iron chandelier.
Kitchen with Terra-cotta Floors and Brown Floor Design Ideas
7