Kitchen with Terra-cotta Floors and Exposed Beam Design Ideas
Refine by:
Budget
Sort by:Popular Today
21 - 40 of 252 photos
Item 1 of 3
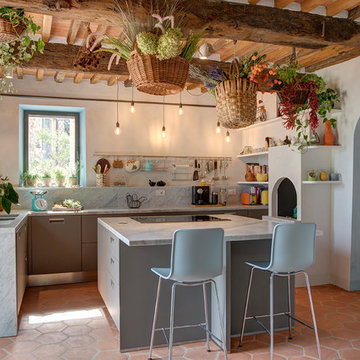
Design ideas for a mediterranean separate kitchen in Other with flat-panel cabinets, grey cabinets, grey splashback, stone slab splashback, terra-cotta floors, with island, orange floor, grey benchtop and exposed beam.
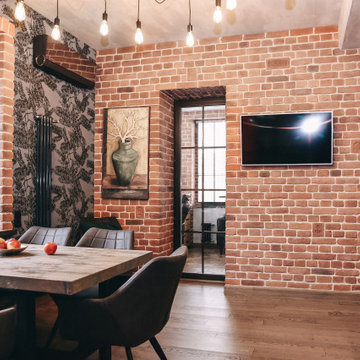
Высокий черный радиатор прекрасно вписался в современную обстановку.
Design ideas for a mid-sized industrial l-shaped separate kitchen in Other with an undermount sink, flat-panel cabinets, distressed cabinets, quartz benchtops, grey splashback, porcelain splashback, stainless steel appliances, terra-cotta floors, no island, brown floor, black benchtop and exposed beam.
Design ideas for a mid-sized industrial l-shaped separate kitchen in Other with an undermount sink, flat-panel cabinets, distressed cabinets, quartz benchtops, grey splashback, porcelain splashback, stainless steel appliances, terra-cotta floors, no island, brown floor, black benchtop and exposed beam.
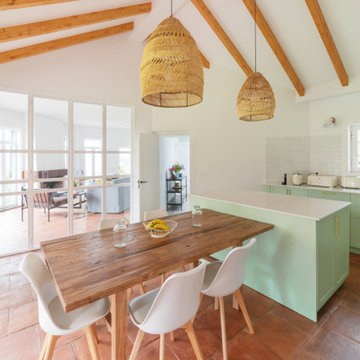
Cocina con muebles en verde aguamarina y encimeras Neolith Montblanc en blanco, con isla, techo a dos aguas con vigas vistas, mesa de madera para 5 comensales y cerramiento acristalado para separar un segundo salón del chalet
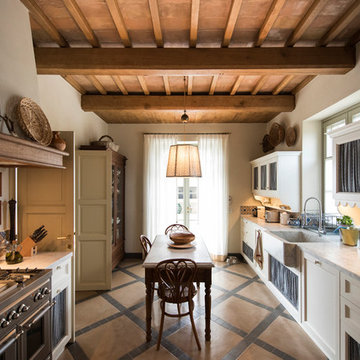
Small country galley eat-in kitchen in Other with a farmhouse sink, recessed-panel cabinets, white cabinets, multi-coloured splashback, stainless steel appliances, marble benchtops, ceramic splashback, terra-cotta floors, no island, multi-coloured floor, exposed beam and beige benchtop.
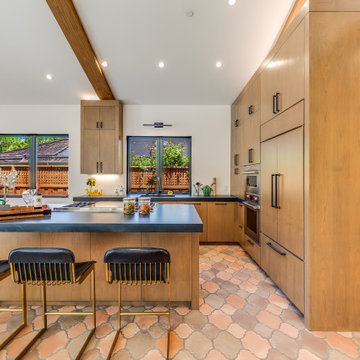
Photo of a mediterranean l-shaped kitchen in San Francisco with an undermount sink, flat-panel cabinets, brown cabinets, granite benchtops, coloured appliances, terra-cotta floors, with island, red floor, black benchtop and exposed beam.
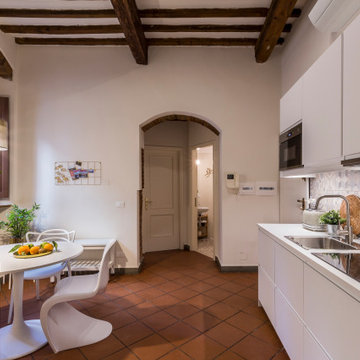
This is an example of a mid-sized mediterranean single-wall eat-in kitchen in Florence with a drop-in sink, flat-panel cabinets, white cabinets, multi-coloured splashback, porcelain splashback, stainless steel appliances, terra-cotta floors, no island, red floor, white benchtop and exposed beam.
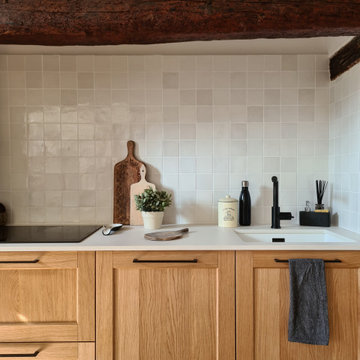
Rénovation d'une belle cuisine à vivre dans un esprit campagne plus actuel !
Façades de cuisine remplacées par un modèle à caissons en chêne massif au design contemporain. Remplacement de la crédence par des carreaux imitation zelliges blanc crème et plan de travail en céramique + robinetterie noire.
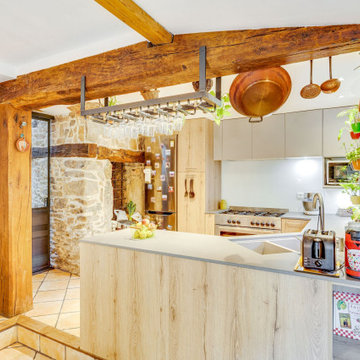
La cuisine a été livrée et posée par le cuisiniste partenaire de la Maison Des Travaux. Entièrement conçue pour optimiser l'espace disponible, elle intègre de nombreux rangements bas et haut ainsi qu'un magnifique plan de travail en céramique, réalisé sur mesure.
Enfin, des ouvrages de métallerie sont réalisés pour compléter l'ensemble : console de rangement murale et rack à verre fixé sous la poutre, le tout en acier brut. Une porte coulissante dans un style verrière, vient également finaliser le projet en créant une séparation entre la cuisine et la pièce de vie, tout en laissant passer la lumière.
Au final, une cuisine haut de gamme, chaleureuse et fonctionnelle, dans un esprit "maison de famille".
LE + : Le plan de travail de la cuisine est réalisé sur mesure, en céramique : ce matériau est fabriqué à partir d'argile cuite à haute température.
Posé dans les cuisines haut de gamme, le plan de travail en céramique propose de nombreux avantages : très forte résistance à la chaleur et aux chocs (comparable à la pierre ou au quarz), non poreux donc très facile à entretenir et hygiénique. Au niveau esthétique, les gammes disponibles permettent des rendus et des finitions très contemporaines ou plus classiques, selon les coloris et les effets (mat, brillant, béton, etc.).
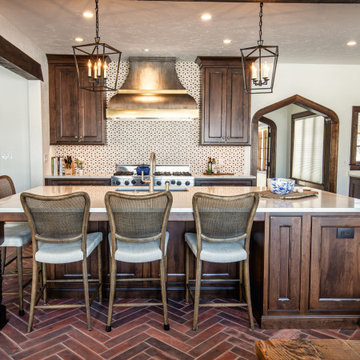
The warmth and inviting feel of this kitchen is breathtaking.
Design ideas for a large scandinavian l-shaped open plan kitchen in Milwaukee with an undermount sink, beaded inset cabinets, distressed cabinets, quartz benchtops, white splashback, porcelain splashback, panelled appliances, terra-cotta floors, with island, red floor, white benchtop and exposed beam.
Design ideas for a large scandinavian l-shaped open plan kitchen in Milwaukee with an undermount sink, beaded inset cabinets, distressed cabinets, quartz benchtops, white splashback, porcelain splashback, panelled appliances, terra-cotta floors, with island, red floor, white benchtop and exposed beam.
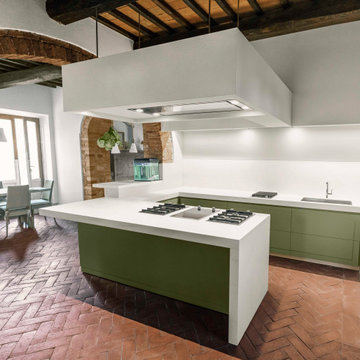
Kitchen for a beautiful ancient farmhouse in florence.
Sage green doors, large peninsula top with a new, very resistant material. The plasterboard hood illuminates the entire kitchen area with its many spotlights.
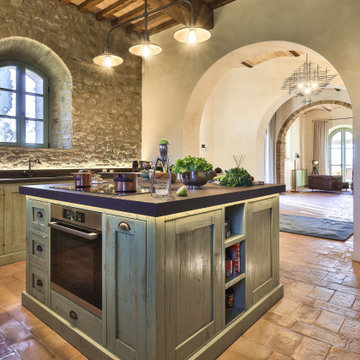
Cucina a vista con isola e illuminazione led
Inspiration for a large country galley open plan kitchen in Florence with a farmhouse sink, raised-panel cabinets, green cabinets, quartzite benchtops, brown splashback, engineered quartz splashback, stainless steel appliances, terra-cotta floors, with island, orange floor, brown benchtop and exposed beam.
Inspiration for a large country galley open plan kitchen in Florence with a farmhouse sink, raised-panel cabinets, green cabinets, quartzite benchtops, brown splashback, engineered quartz splashback, stainless steel appliances, terra-cotta floors, with island, orange floor, brown benchtop and exposed beam.
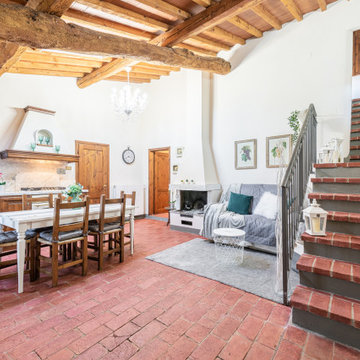
Restyling cucina/salotto di una casa in campagna
This is an example of a country eat-in kitchen in Florence with a farmhouse sink, medium wood cabinets, marble benchtops, grey splashback, marble splashback, terra-cotta floors, orange floor, grey benchtop and exposed beam.
This is an example of a country eat-in kitchen in Florence with a farmhouse sink, medium wood cabinets, marble benchtops, grey splashback, marble splashback, terra-cotta floors, orange floor, grey benchtop and exposed beam.
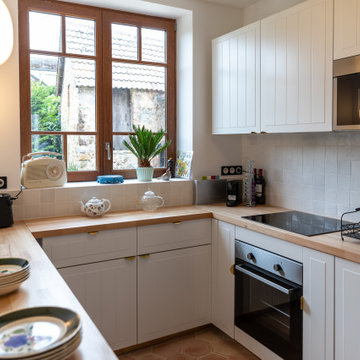
Design ideas for a mid-sized country u-shaped open plan kitchen in Le Havre with an undermount sink, beaded inset cabinets, white cabinets, wood benchtops, white splashback, panelled appliances, terra-cotta floors, no island, pink floor, beige benchtop and exposed beam.
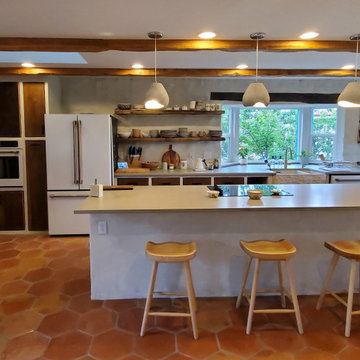
This home originally had a tiny kitchen surrounded by tiny storage closets. After removing all of the walls and creating an expansive, open-concept living space, we layered rustic and modern elements to create an old world, adobe-style living space. Custom cabinets and open shelving provide layered storage over the stone and stucco textured walls.
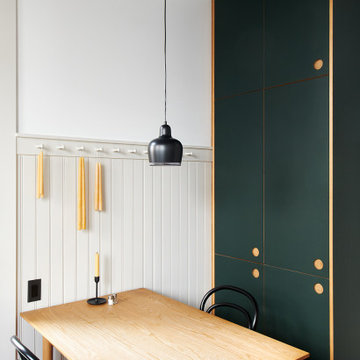
Photo of a small eclectic l-shaped kitchen in Philadelphia with flat-panel cabinets, green cabinets, soapstone benchtops, terra-cotta floors, pink floor and exposed beam.
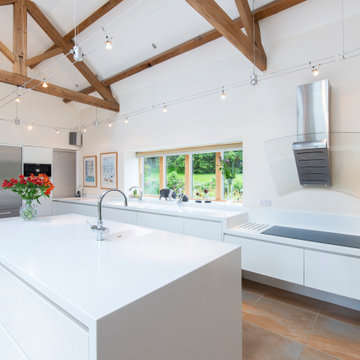
Inspiration for a large contemporary u-shaped open plan kitchen in Cheshire with an integrated sink, flat-panel cabinets, white cabinets, stainless steel appliances, terra-cotta floors, with island, beige floor, white benchtop, exposed beam and vaulted.
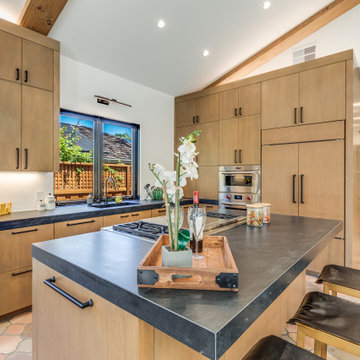
Photo of a mediterranean l-shaped kitchen in San Francisco with an undermount sink, flat-panel cabinets, brown cabinets, granite benchtops, coloured appliances, terra-cotta floors, with island, red floor, black benchtop and exposed beam.
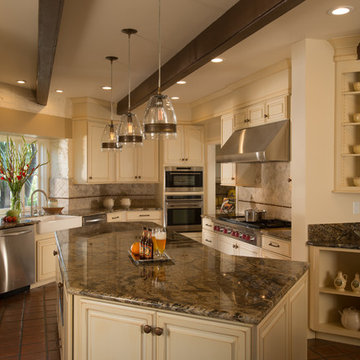
Mert Carpenter Photography
Inspiration for a large traditional u-shaped eat-in kitchen in San Francisco with a farmhouse sink, raised-panel cabinets, granite benchtops, brown splashback, stone tile splashback, stainless steel appliances, white cabinets, terra-cotta floors, with island, red floor, beige benchtop and exposed beam.
Inspiration for a large traditional u-shaped eat-in kitchen in San Francisco with a farmhouse sink, raised-panel cabinets, granite benchtops, brown splashback, stone tile splashback, stainless steel appliances, white cabinets, terra-cotta floors, with island, red floor, beige benchtop and exposed beam.

Conception architecturale d’un domaine agricole éco-responsable à Grosseto. Au coeur d’une oliveraie de 12,5 hectares composée de 2400 oliviers, ce projet jouit à travers ses larges ouvertures en arcs d'une vue imprenable sur la campagne toscane alentours. Ce projet respecte une approche écologique de la construction, du choix de matériaux, ainsi les archétypes de l‘architecture locale.
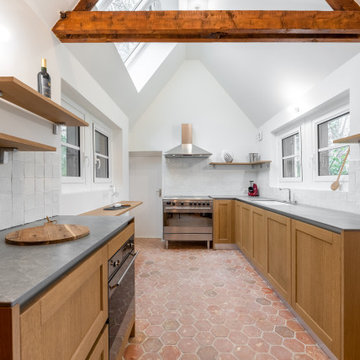
Une demande peu commune pour ce joli projet : l'aménagement de la cuisine doit être au service de l'architecture de la pièce, en apportant de la modernité et de la fonctionnalité, tout en restant discrète et dans l'esprit de la maison.
Kitchen with Terra-cotta Floors and Exposed Beam Design Ideas
2