Kitchen with Terrazzo Benchtops and Multi-Coloured Benchtop Design Ideas
Refine by:
Budget
Sort by:Popular Today
81 - 100 of 204 photos
Item 1 of 3
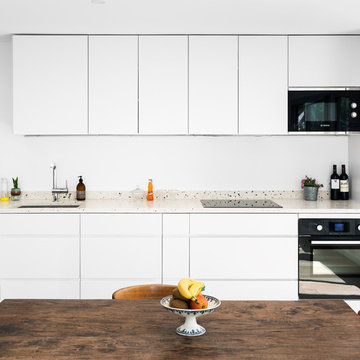
Design ideas for a modern single-wall open plan kitchen with an undermount sink, terrazzo benchtops, multi-coloured splashback, light hardwood floors and multi-coloured benchtop.
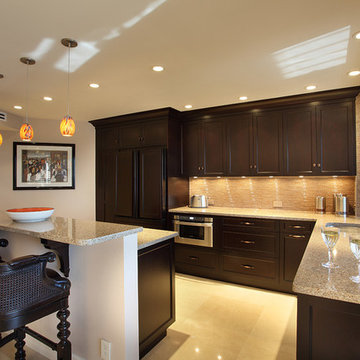
Ed Butera | ibi designs
Design ideas for a large transitional l-shaped eat-in kitchen in Miami with stainless steel appliances, dark wood cabinets, a drop-in sink, recessed-panel cabinets, terrazzo benchtops, beige splashback, glass tile splashback, ceramic floors, with island, beige floor and multi-coloured benchtop.
Design ideas for a large transitional l-shaped eat-in kitchen in Miami with stainless steel appliances, dark wood cabinets, a drop-in sink, recessed-panel cabinets, terrazzo benchtops, beige splashback, glass tile splashback, ceramic floors, with island, beige floor and multi-coloured benchtop.
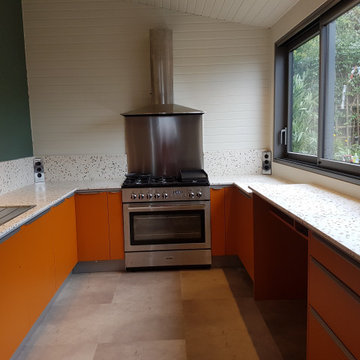
Charmante cuisine tonique et originale qui correspond bien à l ambiance de la maisonnée, conviviale et chaleureuse, un bar est aménagé sur la droite sous les fenetres coulissantes pour profiter de l extérieur quand il fait beau et prendre l'atéritif avec des amis et faire un BBQ en même temps. Des prise d'angle finissent avec sobriété les crédences.
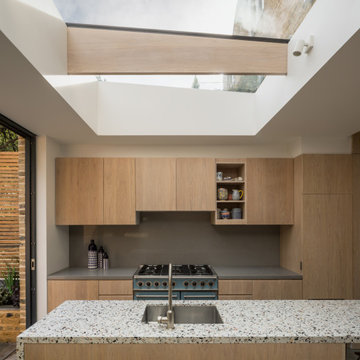
View across the kitchen island to main kitchen wall.
Our Client's wanted to retain their existing gas range cooker so we designed the oak-veenered plywood kitchen around this.
Photography: Ste Murray (www.ste.ie)
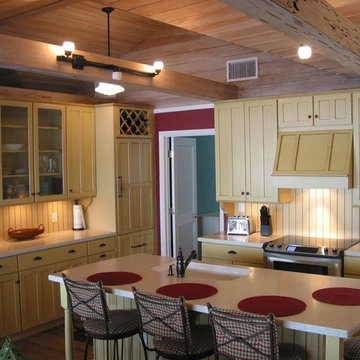
Mid-sized transitional u-shaped eat-in kitchen in Orlando with an undermount sink, shaker cabinets, with island, brown floor, yellow cabinets, terrazzo benchtops, yellow splashback, timber splashback, panelled appliances, medium hardwood floors and multi-coloured benchtop.
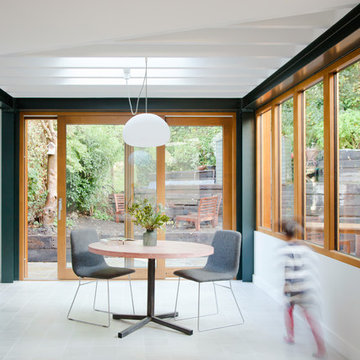
Megan Taylor Photos
A new family space twisted in angle from existing house to act as threshold/shared space for the three generations living at the house.
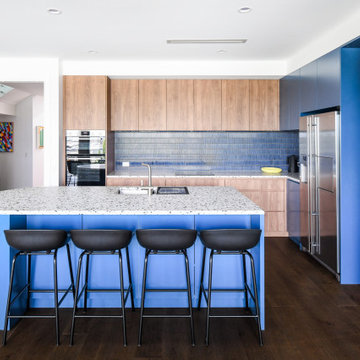
A kitchen that combines sleek modern design with natural warmth. This beautifully crafted space features a curved island as its centrepiece, creating a dynamic flow that enhances both functionality and aesthetics. The island is clad with elegant terrazzo stone adding a touch of contemporary charm.
The combination of the Dulux Albeit-coloured joinery and the Milano oak wall cabinets creates a captivating interplay of colours and textures, elevating the visual impact of the kitchen.
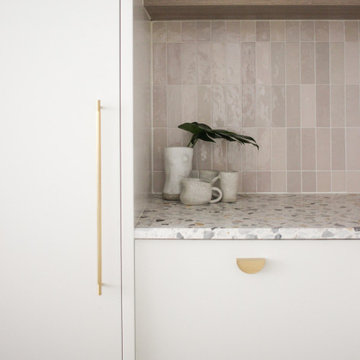
Design ideas for a mid-sized contemporary l-shaped eat-in kitchen in Sydney with a farmhouse sink, glass-front cabinets, white cabinets, terrazzo benchtops, pink splashback, ceramic splashback, black appliances, dark hardwood floors, with island, brown floor and multi-coloured benchtop.
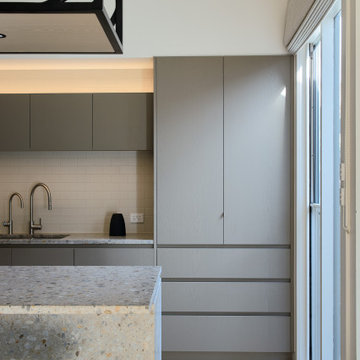
A stunning kitchen design incorporated awkward ceiling heights by suspending black steel shelving, using bold stone for benchtop and under bench, hidden pantry and a useful glassware storage space. The end result has been perfect for home cooking and entertaining.
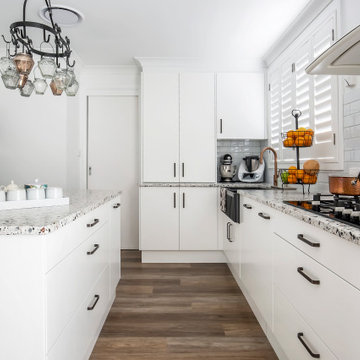
This is an example of a mid-sized transitional u-shaped open plan kitchen in Sydney with a farmhouse sink, flat-panel cabinets, white cabinets, terrazzo benchtops, white splashback, ceramic splashback, black appliances, medium hardwood floors, with island and multi-coloured benchtop.
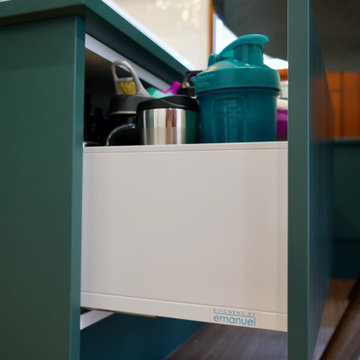
TREND SETTER
- Custom designed and manufactured cabinetry, in a moody matte green polyurethane
- Large custom bench seating area, with rollout drawers underneath
- Butlers pantry
- 20mm thick Terrazzo benchtop with a waterfall end
- Vertically stacked 'white gloss rectangle' tiled splashback
- Curved floating shelf
- Large rollout pantry
- Detailed bronze hardware, with backing plates
- Blum hardware
Sheree Bounassif, Kitchens by Emanuel
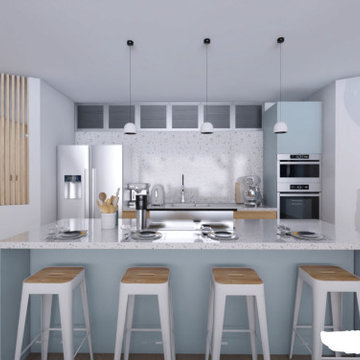
Et si on rêvait de vivre en bord de mer? Qui plus est, sur une belle île : la Guadeloupe, par exemple! Maureen et Nico l'ont fait! Ils ont décidé de faire construire cette belle villa sur l'île aux belles eaux et de se faire aider par WherDeco! Une réalisation totale qui ne manque pas de charme. Qu'en pensez-vous?
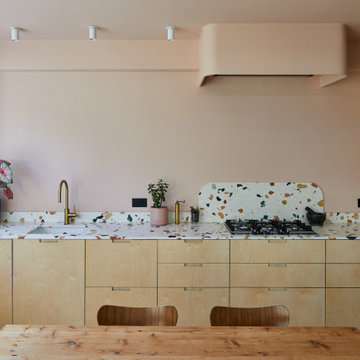
View to the kitchen, birch ply, terrazzo - pink plaster
Photo of a mid-sized single-wall eat-in kitchen in London with an undermount sink, flat-panel cabinets, light wood cabinets, terrazzo benchtops, multi-coloured splashback, stainless steel appliances, medium hardwood floors, with island and multi-coloured benchtop.
Photo of a mid-sized single-wall eat-in kitchen in London with an undermount sink, flat-panel cabinets, light wood cabinets, terrazzo benchtops, multi-coloured splashback, stainless steel appliances, medium hardwood floors, with island and multi-coloured benchtop.
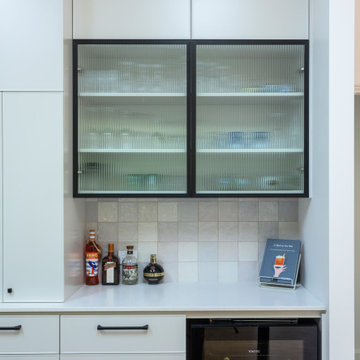
A full kitchen renovation including addition of skylights transformed a previously darker and tricky workspace into a light and bright entertainers kitchen.
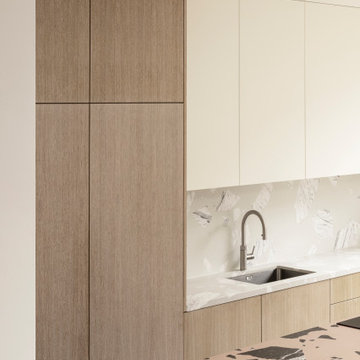
Timber Oak kitchen storage with inbuilt fridge and freezer. Terrazzo worktops and splashback. Brushed stainless steel tap. Handleless kitchen doors with soft closers.
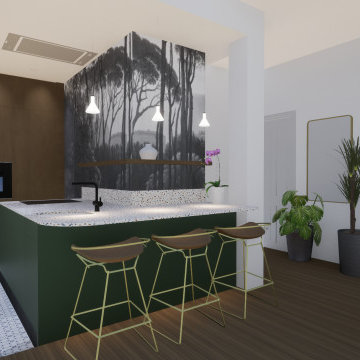
Repenser totalement un espace cuisine, en favorisant l’ergonomie, le rangement et en créant une cohérence avec l’environnement déjà existant.
Version 2
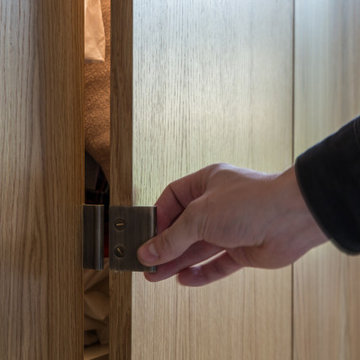
Detail of the wardrobe joinery in the master bedroom. Antique brass handles on oak veneered plywood doors. Handmade on site.
Photography: Ste Murray (www.ste.ie)
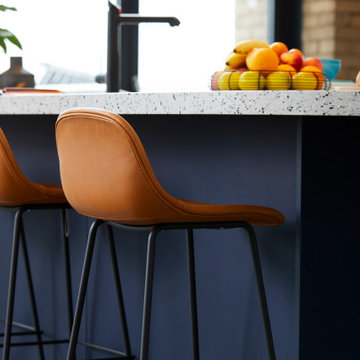
detail of the kitchen counter, cabinet base and leather stool showing the colour combination.
Inspiration for a large modern galley open plan kitchen with a drop-in sink, glass-front cabinets, blue cabinets, terrazzo benchtops, grey splashback, cement tile splashback, panelled appliances, laminate floors, with island, beige floor and multi-coloured benchtop.
Inspiration for a large modern galley open plan kitchen with a drop-in sink, glass-front cabinets, blue cabinets, terrazzo benchtops, grey splashback, cement tile splashback, panelled appliances, laminate floors, with island, beige floor and multi-coloured benchtop.
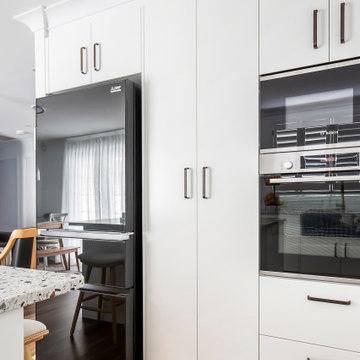
Photo of a mid-sized transitional u-shaped open plan kitchen in Sydney with a farmhouse sink, flat-panel cabinets, white cabinets, terrazzo benchtops, white splashback, ceramic splashback, black appliances, medium hardwood floors, with island and multi-coloured benchtop.
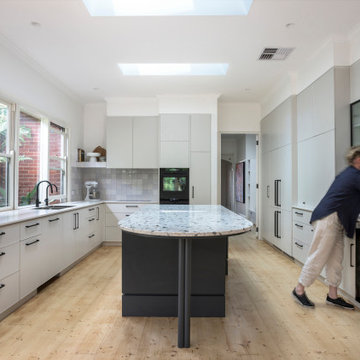
A full kitchen renovation including addition of skylights transformed a previously darker and tricky workspace into a light and bright entertainers kitchen.
Kitchen with Terrazzo Benchtops and Multi-Coloured Benchtop Design Ideas
5