Kitchen with Tile Benchtops and Stone Tile Splashback Design Ideas
Refine by:
Budget
Sort by:Popular Today
41 - 60 of 229 photos
Item 1 of 3
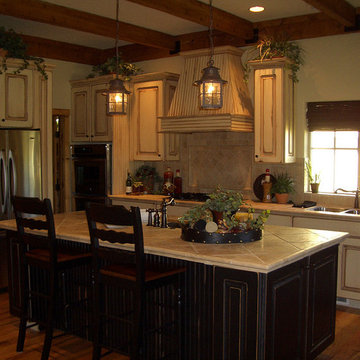
Mid-sized country l-shaped eat-in kitchen in San Francisco with an undermount sink, raised-panel cabinets, distressed cabinets, tile benchtops, beige splashback, stone tile splashback, stainless steel appliances, medium hardwood floors, with island, brown floor and beige benchtop.
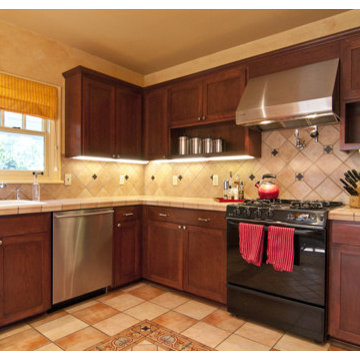
Built in the 1920's and situated on a postage stamp site totaling a mere 2600sf, our clients purchased this house because of its North Capitol Hill location and classic lines. Initially, we talked about a kitchen redo but like many older structures we remodel in Seattle, this house needed a complete makeover and structural upgrades - not the least of which was raising the rear of the house which had settled some 4". Our solution entailed driving pin piles to arrest any further movement and then lifting parts of the house that settled over the years. Inside, we redesigned the staircase so that it no longer flowed into the kitchen and expanded the upper level to accommodate a new hall bath and a larger master bath. All systems - mechanical, electrical and plumbing - were updated and complimented with state of the art security, computer networking and commercial phone systems. Finally, the building envelope was completely updated with new windows and an insulation package that met current code.
The interiors of the house are an intentional reflection of our client's Panamanian heritage. Our first challenge was to increase the connection between the interior and rear yard with a French door and expanded deck. The kitchen/breakfast area was expanded and outfitted with custom cabinets, new plumbing fixtures, stainless steel appliances and a custom iron and glass table by one of the blacksmiths we work with (this blacksmith also designed and fabricated the custom railings leading to the front entry). We then chose a strong color palette for the paint and tile schemes, hired a faux painter to glaze on the walls, and outfitted the entire house with light fixtures and trim that respected the classic style of this timeless structure.
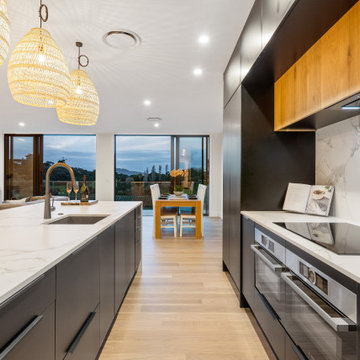
Design ideas for a mid-sized contemporary galley eat-in kitchen in Auckland with an undermount sink, black cabinets, tile benchtops, white splashback, stone tile splashback, stainless steel appliances, medium hardwood floors, with island and white benchtop.
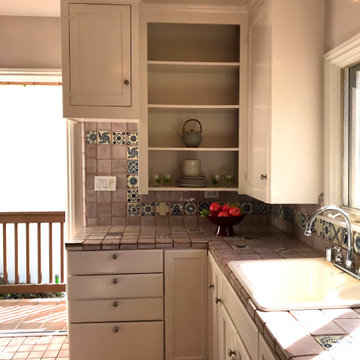
Newly painted and featuring a new, vintage style crystal pendant, all we added were some plates and cups in the open shelves and a bowl of fruit.
Design ideas for a small eclectic u-shaped separate kitchen in Los Angeles with a drop-in sink, shaker cabinets, beige cabinets, tile benchtops, pink splashback, stone tile splashback, white appliances, ceramic floors, pink floor and pink benchtop.
Design ideas for a small eclectic u-shaped separate kitchen in Los Angeles with a drop-in sink, shaker cabinets, beige cabinets, tile benchtops, pink splashback, stone tile splashback, white appliances, ceramic floors, pink floor and pink benchtop.
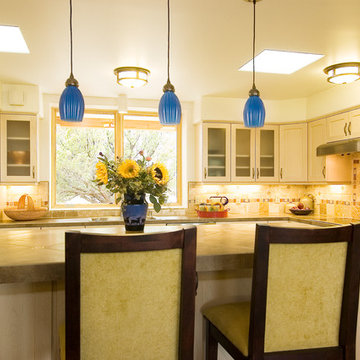
Photo by Katie Johnson
This is an example of a kitchen in Albuquerque with shaker cabinets, tile benchtops, stone tile splashback, stainless steel appliances, porcelain floors and with island.
This is an example of a kitchen in Albuquerque with shaker cabinets, tile benchtops, stone tile splashback, stainless steel appliances, porcelain floors and with island.
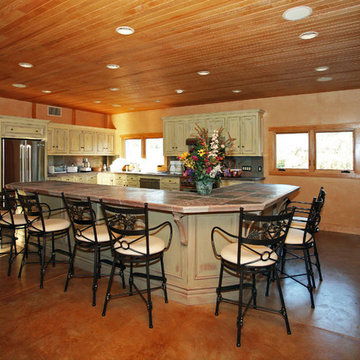
The Spacious Barn Kitchen is meant as a hangout for the whole family, and features a large Breakfast/Wine Bar. The counter tops are done in Slate Tiles with matching edge moldings for a causal touch.
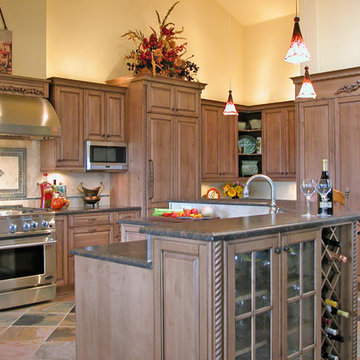
A beach house that combines the rustic with the formal. Using heartwood maple for visual interest and an aged driftwood feel, we added hand-carved trim details, rope moulding and a highlighting glaze to refine the final rustic Old World appeal.
Wood-Mode Fine Custom Cabinetry: Brookhaven's Andover
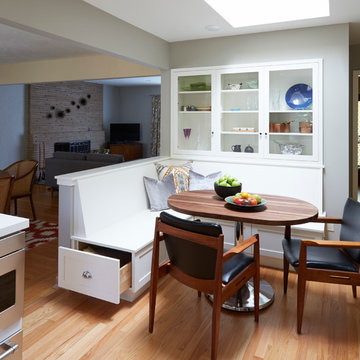
Mike Kaskel
This is an example of a mid-sized transitional u-shaped separate kitchen in San Francisco with an undermount sink, shaker cabinets, white cabinets, tile benchtops, grey splashback, stone tile splashback, stainless steel appliances, light hardwood floors and no island.
This is an example of a mid-sized transitional u-shaped separate kitchen in San Francisco with an undermount sink, shaker cabinets, white cabinets, tile benchtops, grey splashback, stone tile splashback, stainless steel appliances, light hardwood floors and no island.
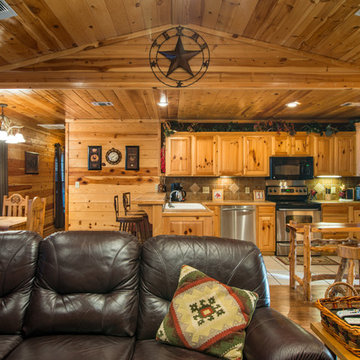
Design ideas for a country single-wall open plan kitchen in Oklahoma City with a drop-in sink, raised-panel cabinets, medium wood cabinets, tile benchtops, stone tile splashback and stainless steel appliances.
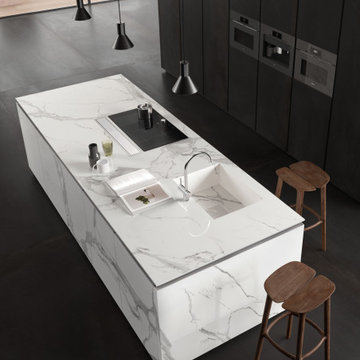
Inspiration for a large contemporary open plan kitchen in Brisbane with an undermount sink, white cabinets, tile benchtops, black splashback, stone tile splashback, porcelain floors, with island, black floor and white benchtop.
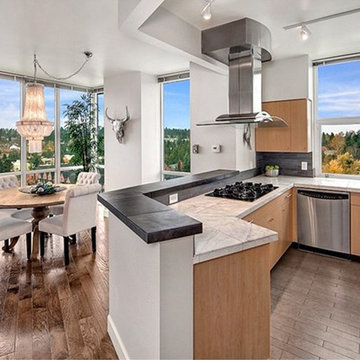
Inspiration for a mid-sized contemporary u-shaped eat-in kitchen in Seattle with a double-bowl sink, flat-panel cabinets, light wood cabinets, tile benchtops, grey splashback, stone tile splashback, stainless steel appliances, medium hardwood floors and a peninsula.
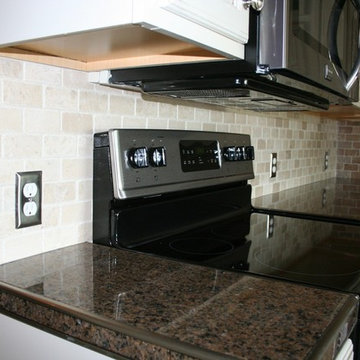
Brian Mikec
Large contemporary l-shaped separate kitchen in Milwaukee with an undermount sink, recessed-panel cabinets, white cabinets, tile benchtops, beige splashback, stone tile splashback, stainless steel appliances, travertine floors and no island.
Large contemporary l-shaped separate kitchen in Milwaukee with an undermount sink, recessed-panel cabinets, white cabinets, tile benchtops, beige splashback, stone tile splashback, stainless steel appliances, travertine floors and no island.
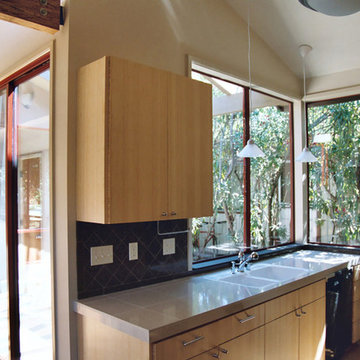
ENRarchitects designed and rebuilt this 975sf, single story Residence, adjacent to Stanford University, as project architect and contractor in collaboration with Topos Architects, Inc. The owner, who hopes to ultimately retire in this home, had built the original home with his father.
Services by ENRarchitects included complete architectural, structural, energy compliance, mechanical, electrical and landscape designs, cost analysis, sub contractor management, material & equipment selection & acquisition and, construction monitoring.
Green/sustainable features: existing site & structure; dense residential neighborhood; close proximity to public transit; reuse existing slab & framing; salvaged framing members; fly ash concrete; engineered wood; recycled content insulation & gypsum board; tankless water heating; hydronic floor heating; low-flow plumbing fixtures; energy efficient lighting fixtures & appliances; abundant clerestory natural lighting & ventilation; bamboo flooring & cabinets; recycled content countertops, window sills, tile & carpet; programmable controls; and porus paving surfaces.
https://www.enrdesign.com/ENR-residential-FacultyHouse.html
http://www.toposarchitects.com/
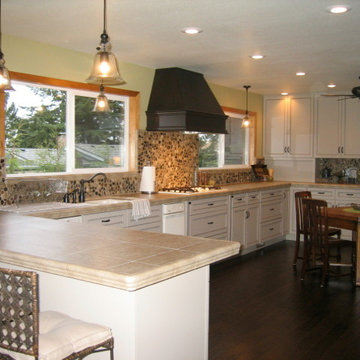
Photo of a traditional eat-in kitchen in Seattle with an undermount sink, shaker cabinets, tile benchtops, multi-coloured splashback, stone tile splashback, white appliances, white cabinets and dark hardwood floors.
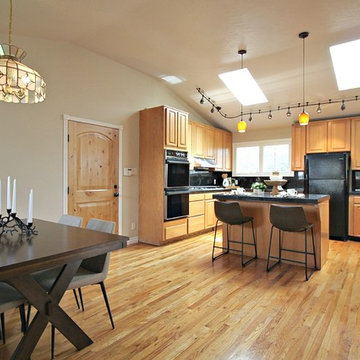
This is an example of a contemporary kitchen in Other with a drop-in sink, raised-panel cabinets, light wood cabinets, tile benchtops, black splashback, stone tile splashback, black appliances, light hardwood floors, with island and black benchtop.
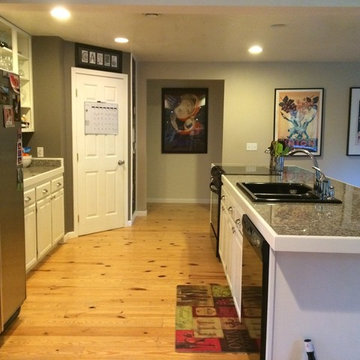
Chalkboad paint and magnetic primer make great wall next to pantry. Large island 13x3.5. Electric Range and sink in island.
Design ideas for a mid-sized arts and crafts kitchen pantry in Seattle with a double-bowl sink, recessed-panel cabinets, white cabinets, tile benchtops, multi-coloured splashback, stone tile splashback, stainless steel appliances, light hardwood floors and with island.
Design ideas for a mid-sized arts and crafts kitchen pantry in Seattle with a double-bowl sink, recessed-panel cabinets, white cabinets, tile benchtops, multi-coloured splashback, stone tile splashback, stainless steel appliances, light hardwood floors and with island.
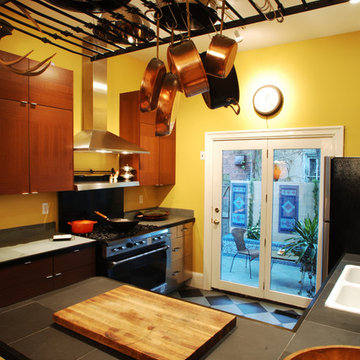
Cool stone counters calm the warm yellow walls opening to an outdoor patio.
Mid-sized eclectic galley eat-in kitchen in Philadelphia with a double-bowl sink, flat-panel cabinets, medium wood cabinets, tile benchtops, yellow splashback, stone tile splashback, stainless steel appliances, porcelain floors and a peninsula.
Mid-sized eclectic galley eat-in kitchen in Philadelphia with a double-bowl sink, flat-panel cabinets, medium wood cabinets, tile benchtops, yellow splashback, stone tile splashback, stainless steel appliances, porcelain floors and a peninsula.
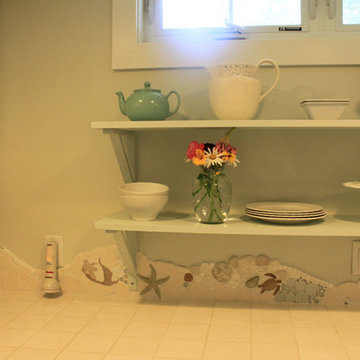
Bright and open whimsical in-law kitchen with tiled counters and pale blue open shelving with freeform mosaic backsplash.
Design ideas for a small eclectic galley kitchen in DC Metro with a single-bowl sink, raised-panel cabinets, white cabinets, tile benchtops, multi-coloured splashback, stone tile splashback, white appliances, limestone floors and no island.
Design ideas for a small eclectic galley kitchen in DC Metro with a single-bowl sink, raised-panel cabinets, white cabinets, tile benchtops, multi-coloured splashback, stone tile splashback, white appliances, limestone floors and no island.
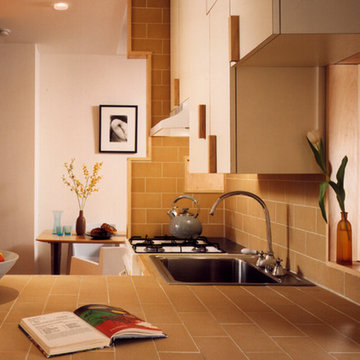
photo ©viaARCHITECTURE
Design ideas for a small kitchen pantry in New York with a single-bowl sink, recessed-panel cabinets, light wood cabinets, tile benchtops, beige splashback, stone tile splashback, white appliances and no island.
Design ideas for a small kitchen pantry in New York with a single-bowl sink, recessed-panel cabinets, light wood cabinets, tile benchtops, beige splashback, stone tile splashback, white appliances and no island.
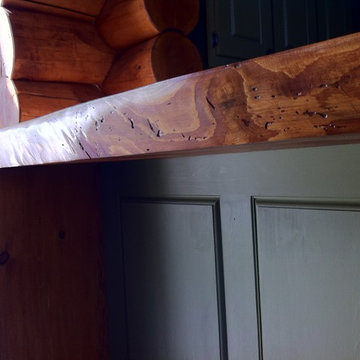
Marie-Hélène Bilodeau
Mid-sized country u-shaped open plan kitchen in Montreal with a single-bowl sink, shaker cabinets, green cabinets, tile benchtops, grey splashback, stone tile splashback, stainless steel appliances, slate floors and a peninsula.
Mid-sized country u-shaped open plan kitchen in Montreal with a single-bowl sink, shaker cabinets, green cabinets, tile benchtops, grey splashback, stone tile splashback, stainless steel appliances, slate floors and a peninsula.
Kitchen with Tile Benchtops and Stone Tile Splashback Design Ideas
3