Kitchen with Tile Benchtops and White Benchtop Design Ideas
Refine by:
Budget
Sort by:Popular Today
41 - 60 of 757 photos
Item 1 of 3
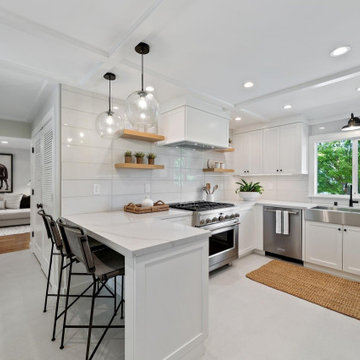
Interior kitchen remodel; developed new lighting design with coffered ceilings, new custom cabinets 30" depth for additional counter space, full height back-splash glass tile, built in hood, new quartz counter tops, new custom pantry, peninsula. Created a more usable kitchen from a tiny kitchen.
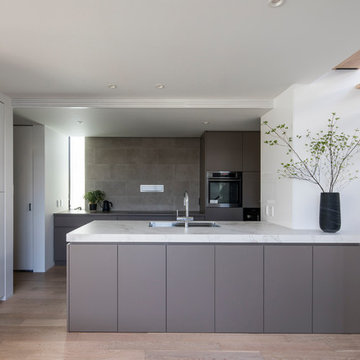
キッチン
Design ideas for a mid-sized modern galley open plan kitchen in Nagoya with beige cabinets, tile benchtops, beige splashback, ceramic splashback, porcelain floors, with island and white benchtop.
Design ideas for a mid-sized modern galley open plan kitchen in Nagoya with beige cabinets, tile benchtops, beige splashback, ceramic splashback, porcelain floors, with island and white benchtop.
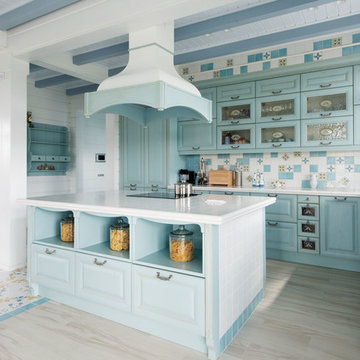
Mediterranean l-shaped open plan kitchen with a drop-in sink, raised-panel cabinets, turquoise cabinets, tile benchtops, multi-coloured splashback, ceramic splashback, with island, beige floor and white benchtop.

Joel Barbitta D-Max Photography
This is an example of a large modern single-wall open plan kitchen in Perth with a double-bowl sink, flat-panel cabinets, white cabinets, tile benchtops, metallic splashback, mirror splashback, black appliances, light hardwood floors, with island, brown floor and white benchtop.
This is an example of a large modern single-wall open plan kitchen in Perth with a double-bowl sink, flat-panel cabinets, white cabinets, tile benchtops, metallic splashback, mirror splashback, black appliances, light hardwood floors, with island, brown floor and white benchtop.
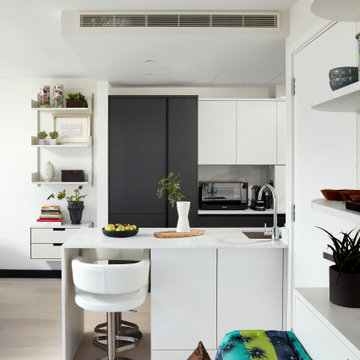
Small contemporary u-shaped open plan kitchen in London with a drop-in sink, flat-panel cabinets, white cabinets, tile benchtops, white splashback, ceramic splashback, stainless steel appliances, light hardwood floors, with island and white benchtop.
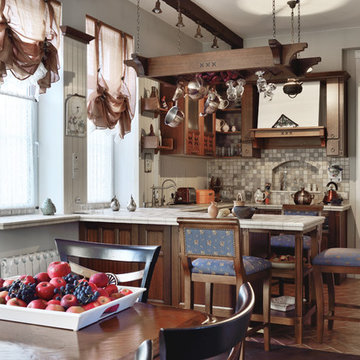
Михеева
Inspiration for a country u-shaped eat-in kitchen in Moscow with tile benchtops, a peninsula, brown floor, white benchtop, dark wood cabinets, multi-coloured splashback and mosaic tile splashback.
Inspiration for a country u-shaped eat-in kitchen in Moscow with tile benchtops, a peninsula, brown floor, white benchtop, dark wood cabinets, multi-coloured splashback and mosaic tile splashback.
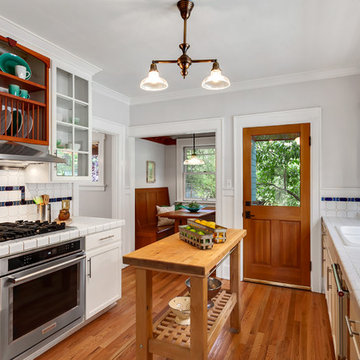
Inspiration for an arts and crafts eat-in kitchen in Seattle with a double-bowl sink, white cabinets, tile benchtops, multi-coloured splashback, stainless steel appliances, medium hardwood floors, with island, white benchtop and recessed-panel cabinets.
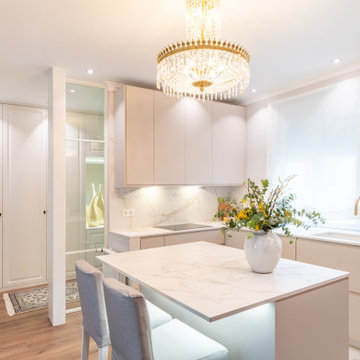
Inspiration for a mid-sized transitional u-shaped eat-in kitchen in Other with an undermount sink, flat-panel cabinets, beige cabinets, tile benchtops, white splashback, porcelain splashback, black appliances, ceramic floors, with island, beige floor and white benchtop.
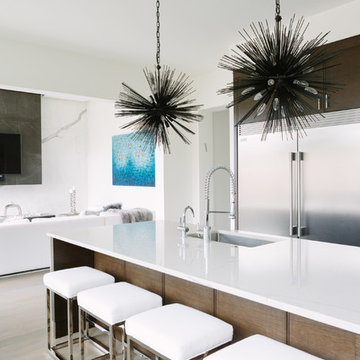
Photo Credit:
Aimée Mazzenga
Inspiration for a small modern l-shaped open plan kitchen in Chicago with an undermount sink, beaded inset cabinets, white cabinets, tile benchtops, metallic splashback, porcelain splashback, stainless steel appliances, dark hardwood floors, with island, brown floor and white benchtop.
Inspiration for a small modern l-shaped open plan kitchen in Chicago with an undermount sink, beaded inset cabinets, white cabinets, tile benchtops, metallic splashback, porcelain splashback, stainless steel appliances, dark hardwood floors, with island, brown floor and white benchtop.
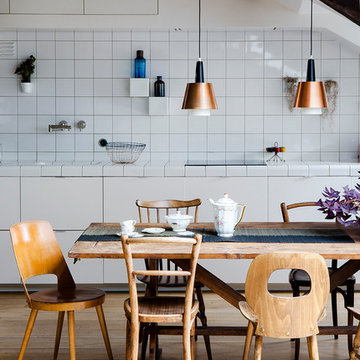
Mid-sized contemporary single-wall open plan kitchen in Paris with flat-panel cabinets, white cabinets, tile benchtops, white splashback, porcelain splashback, panelled appliances, light hardwood floors, beige floor, white benchtop, an undermount sink and no island.
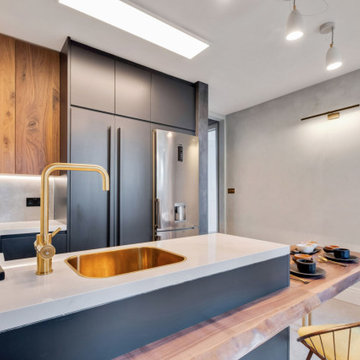
Specially engineered walnut timber doors were used to add warmth and character to this sleek slate handle-less kitchen design. The perfect balance of simplicity and luxury was achieved by using neutral but tactile finishes such as concrete effect, large format porcelain tiles for the floor and splashback, onyx tile worktop and minimally designed frameless cupboards, with accents of brass and solid walnut breakfast bar/dining table with a live edge.
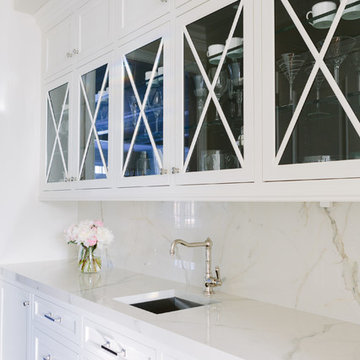
Photo By:
Aimée Mazzenga
Design ideas for a transitional single-wall kitchen pantry in Chicago with a drop-in sink, beaded inset cabinets, white cabinets, tile benchtops, white splashback, porcelain splashback, dark hardwood floors, no island, brown floor and white benchtop.
Design ideas for a transitional single-wall kitchen pantry in Chicago with a drop-in sink, beaded inset cabinets, white cabinets, tile benchtops, white splashback, porcelain splashback, dark hardwood floors, no island, brown floor and white benchtop.
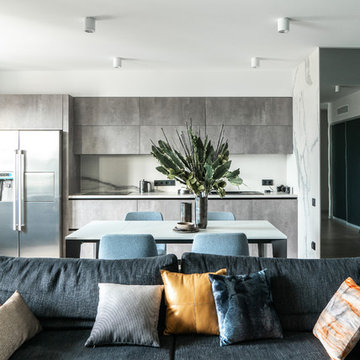
Галаганов Дмитрий
Large contemporary single-wall eat-in kitchen in Other with a drop-in sink, flat-panel cabinets, grey cabinets, tile benchtops, white splashback, porcelain splashback, stainless steel appliances, porcelain floors, no island, grey floor and white benchtop.
Large contemporary single-wall eat-in kitchen in Other with a drop-in sink, flat-panel cabinets, grey cabinets, tile benchtops, white splashback, porcelain splashback, stainless steel appliances, porcelain floors, no island, grey floor and white benchtop.
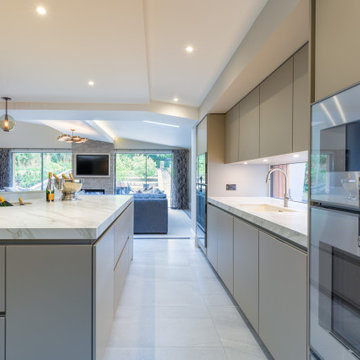
Large contemporary l-shaped open plan kitchen in Cheshire with flat-panel cabinets, grey cabinets, tile benchtops, with island and white benchtop.
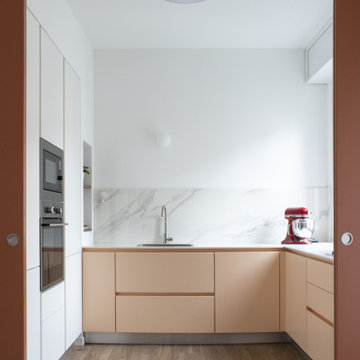
Design ideas for a mid-sized contemporary u-shaped separate kitchen in Milan with a drop-in sink, beaded inset cabinets, orange cabinets, tile benchtops, white splashback, ceramic splashback, stainless steel appliances, ceramic floors, brown floor and white benchtop.
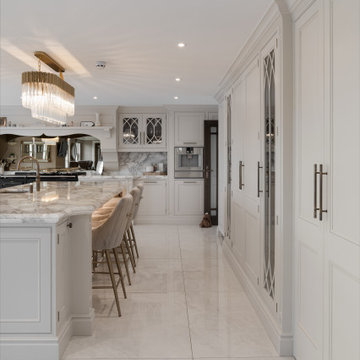
Traditional Kitchen Cabinets
Design ideas for a traditional open plan kitchen in Other with a drop-in sink, flat-panel cabinets, white cabinets, tile benchtops, porcelain floors, white floor and white benchtop.
Design ideas for a traditional open plan kitchen in Other with a drop-in sink, flat-panel cabinets, white cabinets, tile benchtops, porcelain floors, white floor and white benchtop.
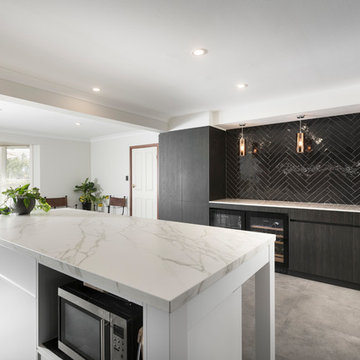
Joel Barbitta - Dmax Photography
This is an example of a mid-sized contemporary galley open plan kitchen in Perth with an undermount sink, flat-panel cabinets, dark wood cabinets, tile benchtops, black splashback, subway tile splashback, black appliances, cement tiles, with island, grey floor and white benchtop.
This is an example of a mid-sized contemporary galley open plan kitchen in Perth with an undermount sink, flat-panel cabinets, dark wood cabinets, tile benchtops, black splashback, subway tile splashback, black appliances, cement tiles, with island, grey floor and white benchtop.
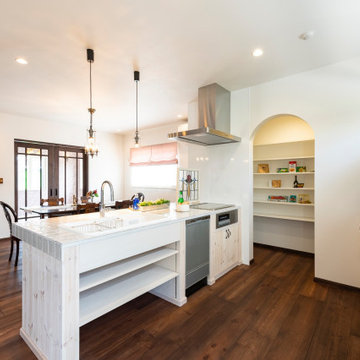
キッチンはオリジナルの造作です。清潔感がある白いタイルに人工大理石の広々シンク、食洗器、IHと換気扇が自由に組み合わせが出来て、扉のデザインや棚一枚の高さなども細かく設定出来ます。
This is an example of a single-wall open plan kitchen in Fukuoka with beaded inset cabinets, light wood cabinets, tile benchtops, white splashback, stainless steel appliances, dark hardwood floors, no island, brown floor and white benchtop.
This is an example of a single-wall open plan kitchen in Fukuoka with beaded inset cabinets, light wood cabinets, tile benchtops, white splashback, stainless steel appliances, dark hardwood floors, no island, brown floor and white benchtop.
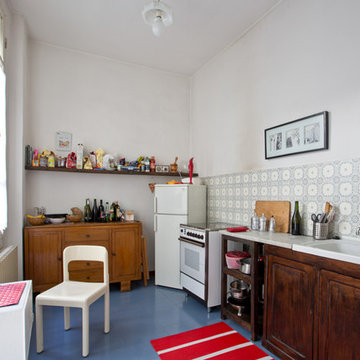
Cristina Cusani © Houzz 2018
Design ideas for a large eclectic single-wall eat-in kitchen in Other with a double-bowl sink, open cabinets, dark wood cabinets, tile benchtops, multi-coloured splashback, ceramic splashback, white appliances, ceramic floors, no island, blue floor and white benchtop.
Design ideas for a large eclectic single-wall eat-in kitchen in Other with a double-bowl sink, open cabinets, dark wood cabinets, tile benchtops, multi-coloured splashback, ceramic splashback, white appliances, ceramic floors, no island, blue floor and white benchtop.
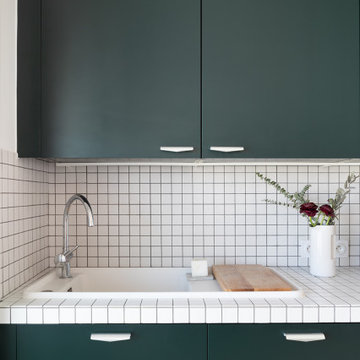
Photo of a mid-sized contemporary single-wall kitchen in Paris with open cabinets, green cabinets, tile benchtops, no island and white benchtop.
Kitchen with Tile Benchtops and White Benchtop Design Ideas
3